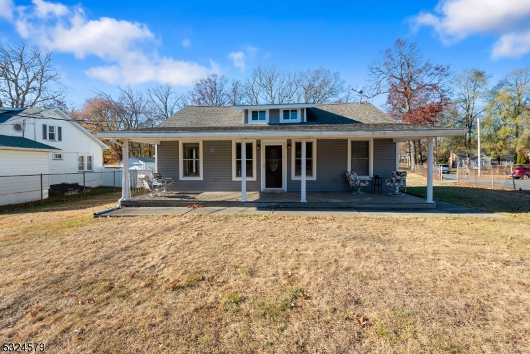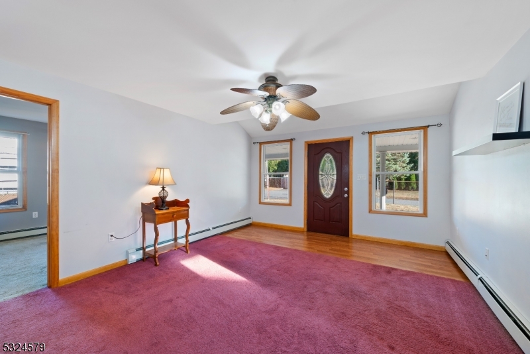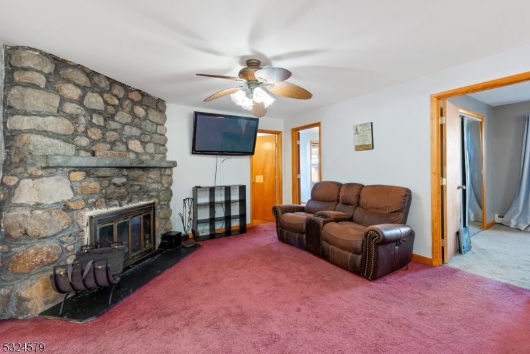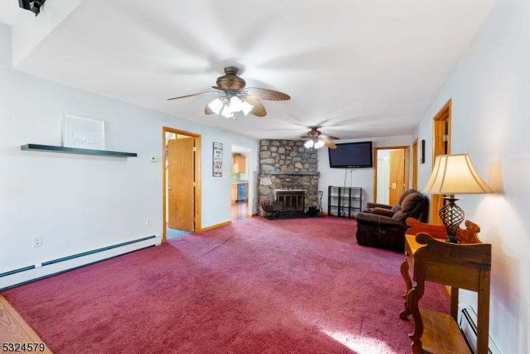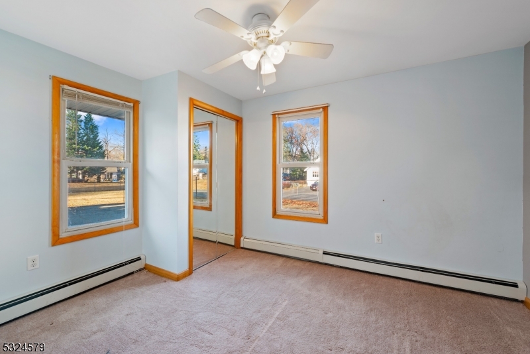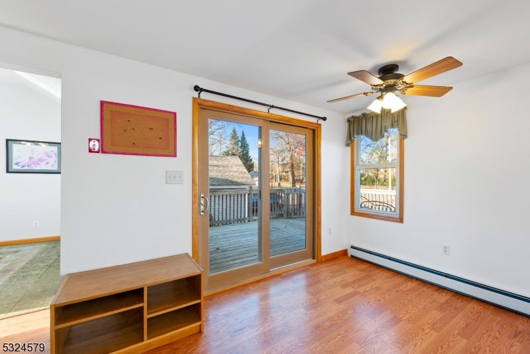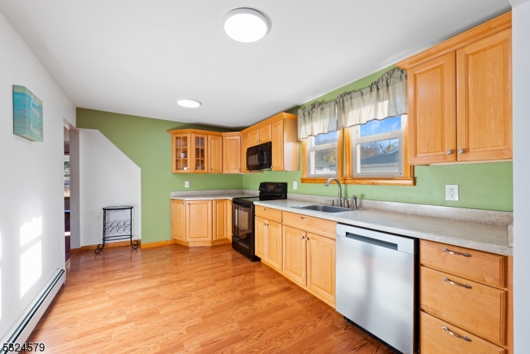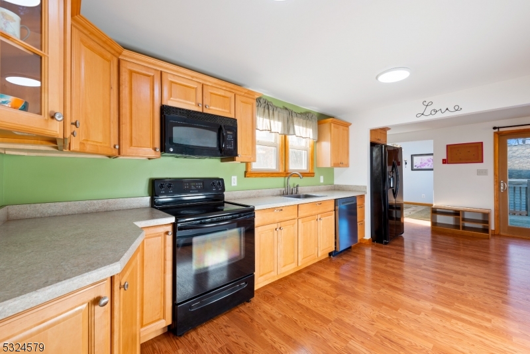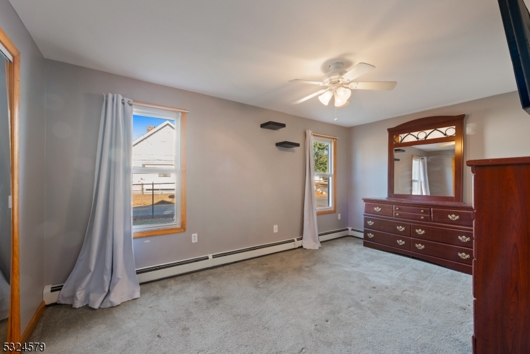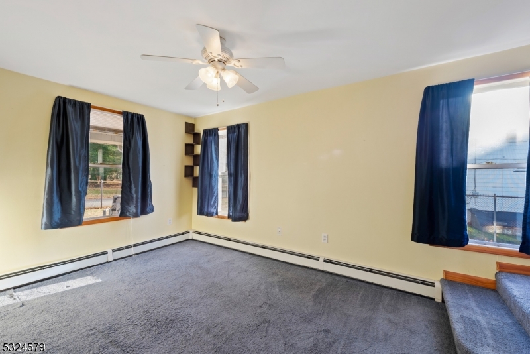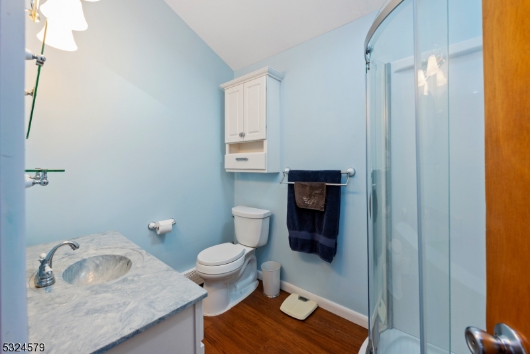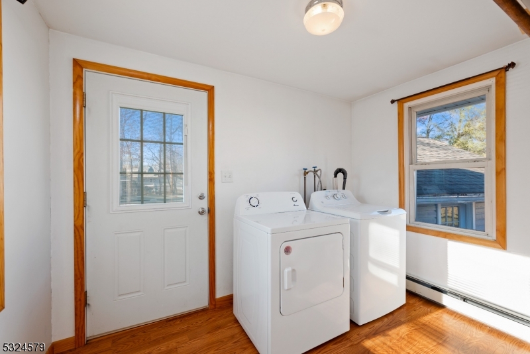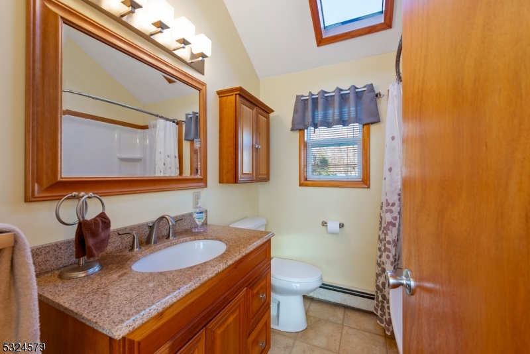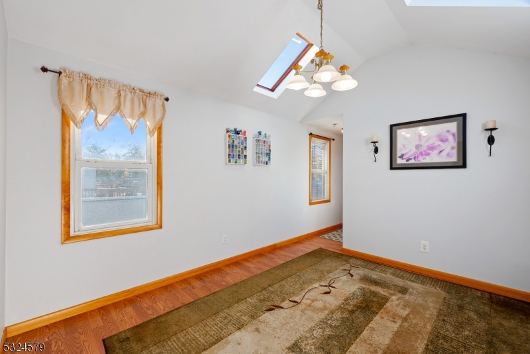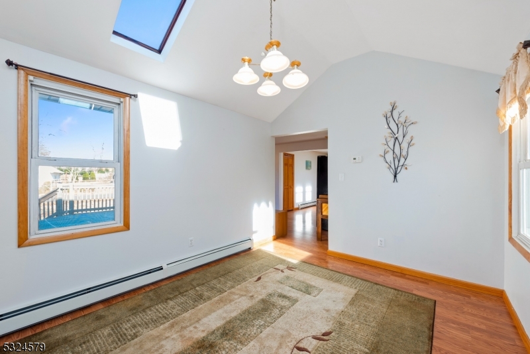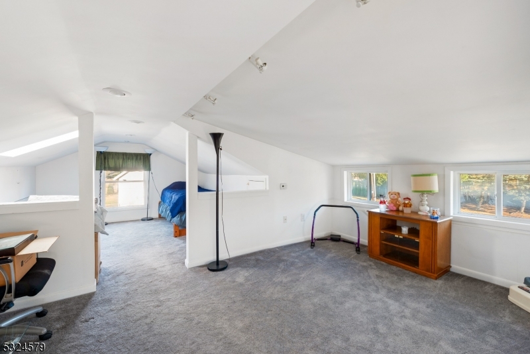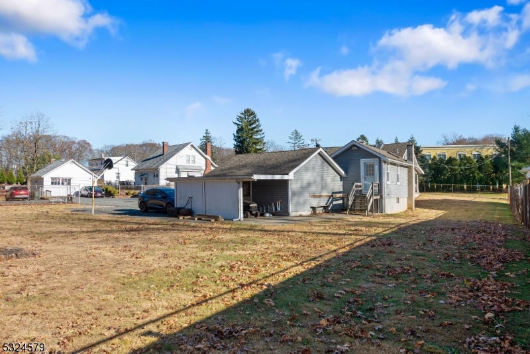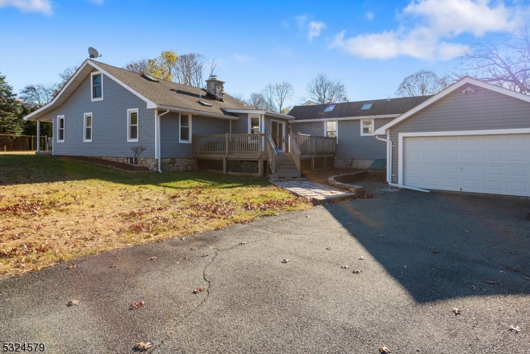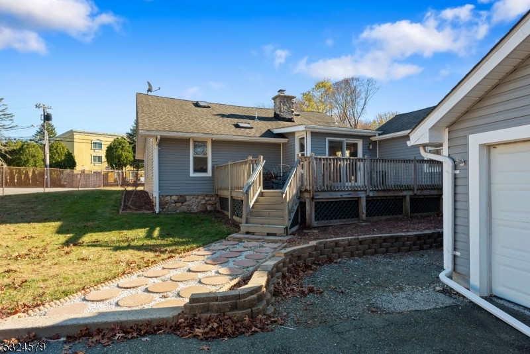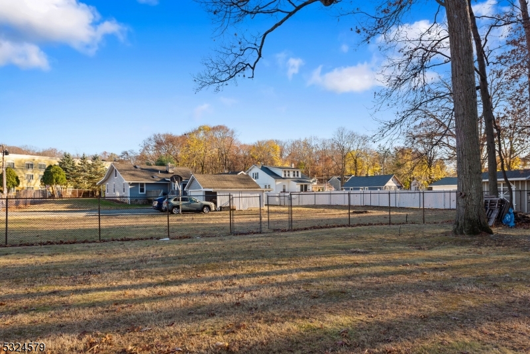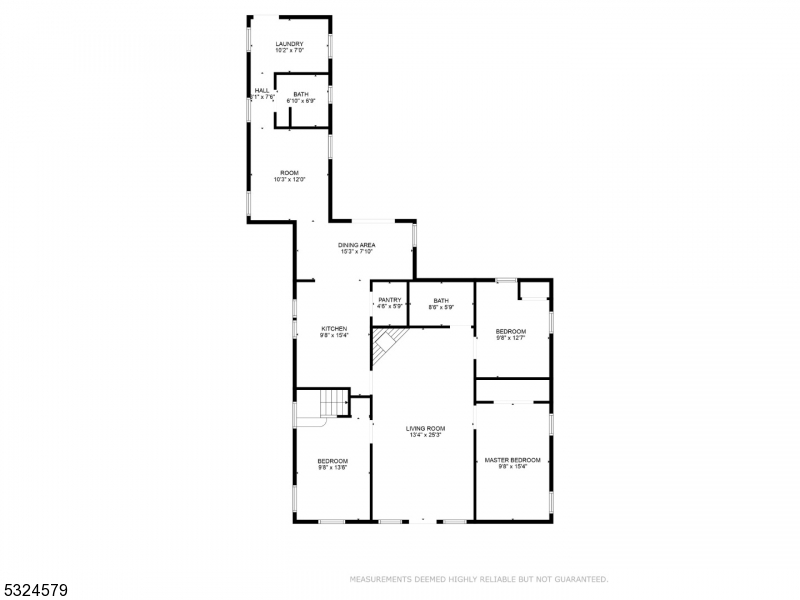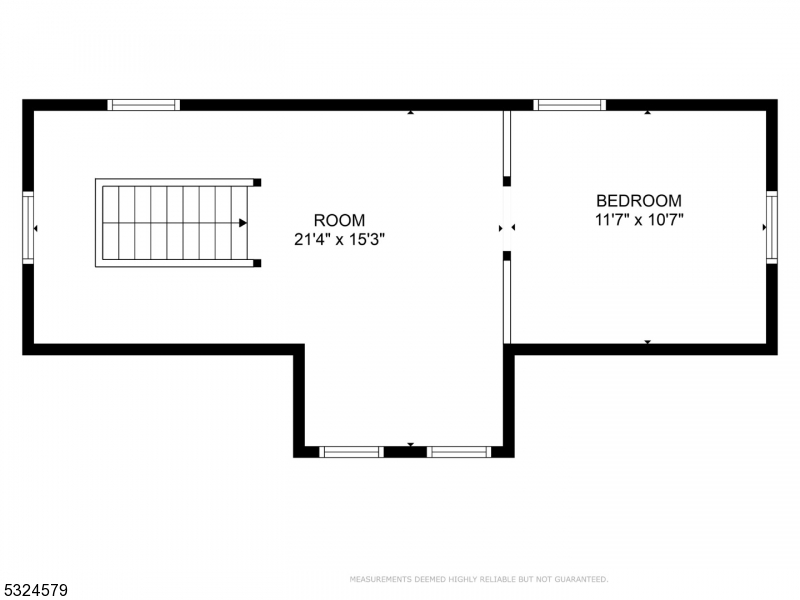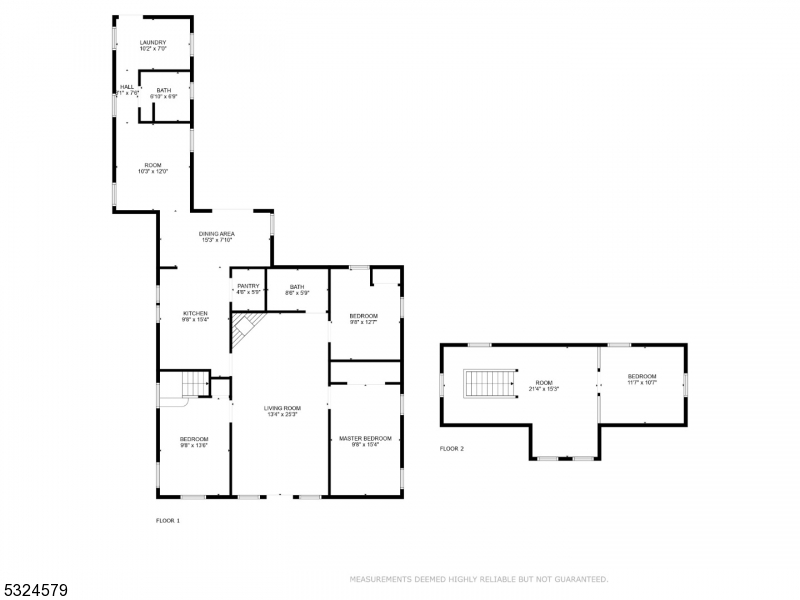9 Elizabeth Ln | Mount Olive Twp.
Charming Country Expanded Ranch on almost a full acre of property in a Great neighborhood location of Stonewald Park! 3 nice sized bedrooms with potential for a 4th level, .93 acre property partially fenced. Finished attic area, possible in law suite. 2 updated baths, privacy bedroom and laundry on 1st floor. Updated kitchen w/Light wood cabinets, stainless steel sink w/gooseneck faucet, smooth top stove, stainless dishwasher, built in microwave, huge pantry, eat in area with slider to rear deck. Nice garage and carport and 14x10 garden shed. Lite and Brite d cor with many large windows, lighted ceiling fans, high ceilings and sky lights. Large Living room with local stone fireplace. Public sewer and natural gas. Convenient to shops, restaurants, major road ways, hospital, parks, stocked waters, train and airports. Highly Accredited Schools. Competitive taxes. Great Rocking Chair Front Porch a well cared for must see home. Fireplace and home sold in 'As Is' condition with no known of issues. GSMLS 3934408
Directions to property: Rt 46 west, right on Elizabeth ln and 1st right after Budd Lake Diner.
