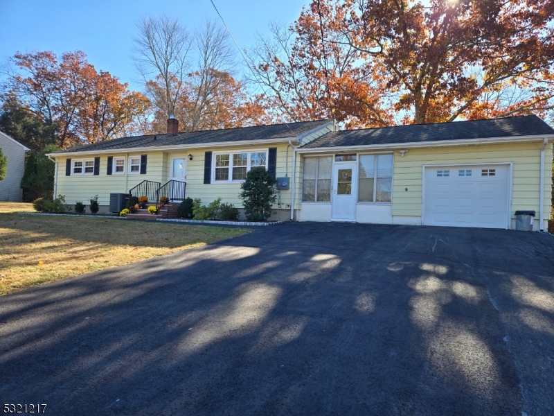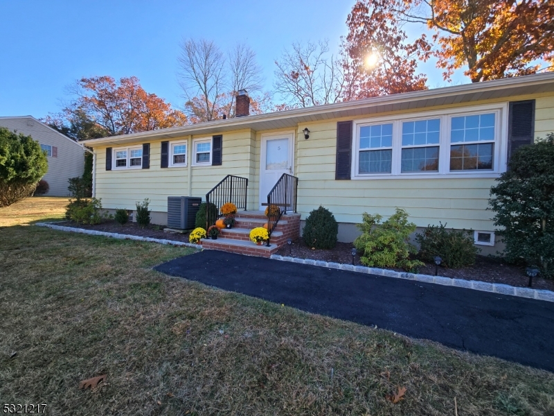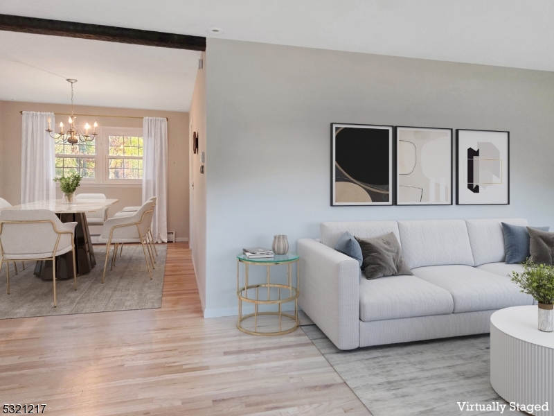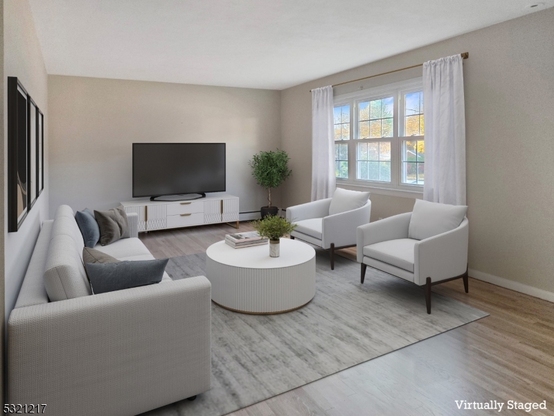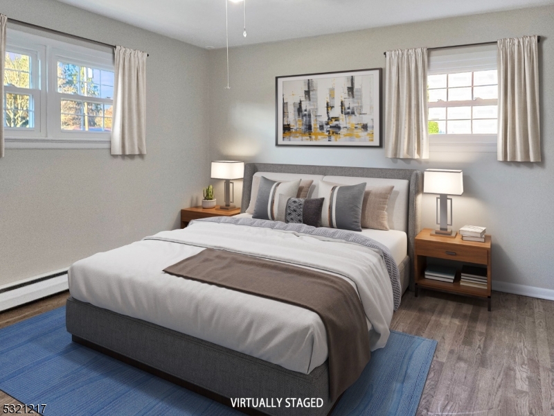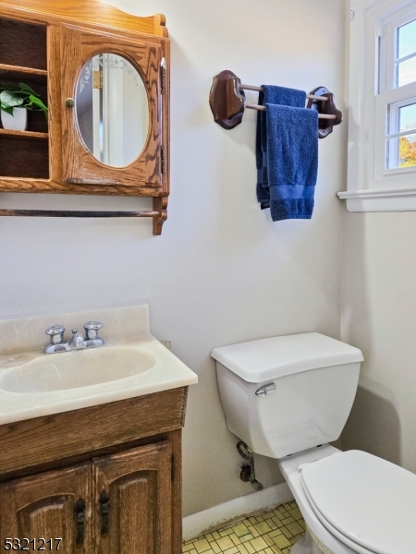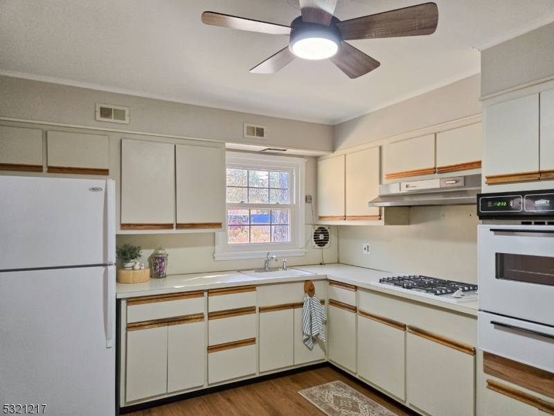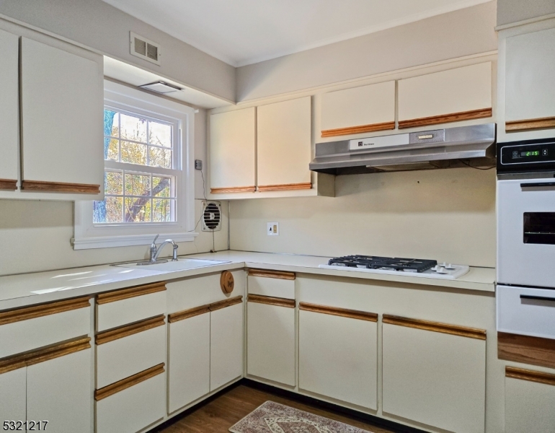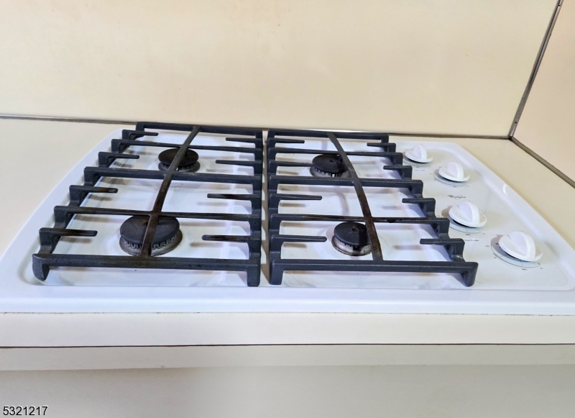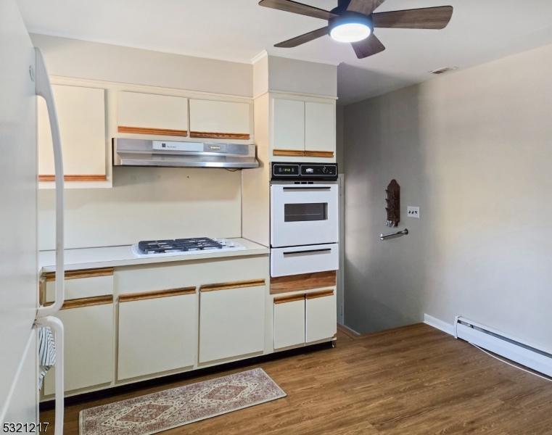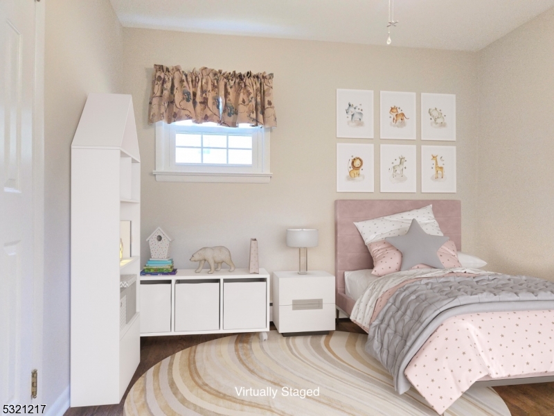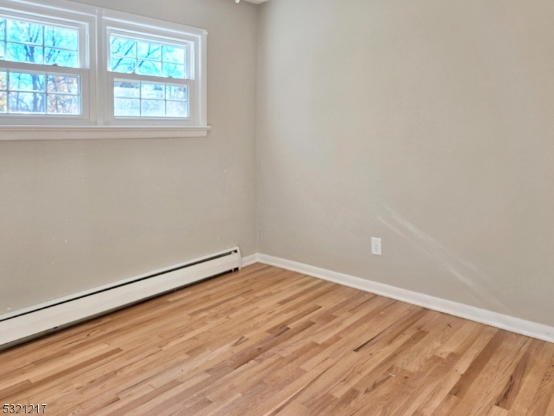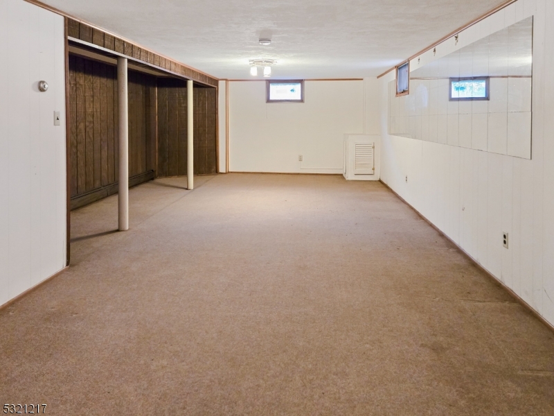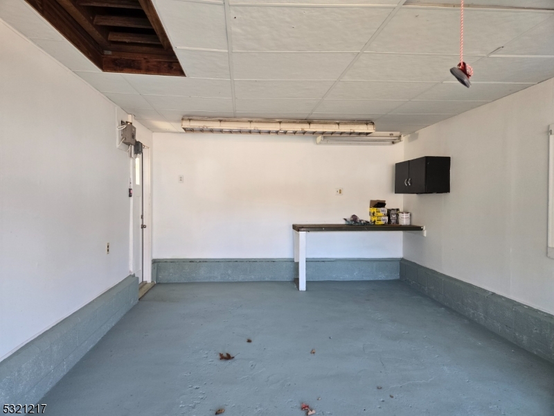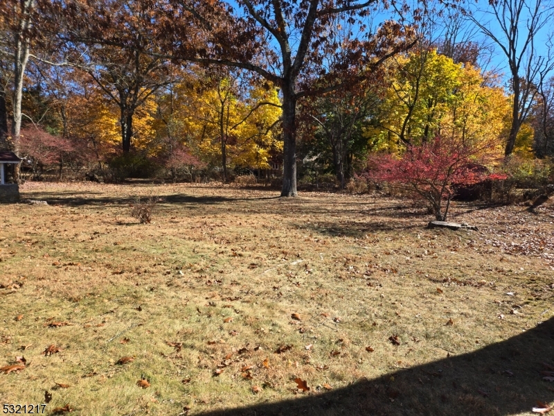5 Parkway Dr | Mount Olive Twp.
This home offers the ideal blend of comfort and convenience, perfect for those starting their homeownership journey or looking to simplify their lifestyle. With its neutral color pallet found throughout, its ideal for any style, allowing you to add your personal touch effortlessly. Upstairs the rooms are airy and full of natural light. Downstairs you will find additional living spaces and a ton of storage. Step outside and enjoy the spacious, level backyard where possibilities are endless. This charming home has been well cared for with many key features already replaced for your peace of mind. Recent updates by the seller include a new furnace, hot water heater, oil tank, updated electric, all exterior doors including the garage door, freshly painted and refinished hardwoods. Located in a sought-after neighborhood known for its friendly atmosphere and proximity to top-rated schools, shopping, and parks, this property offers the best of both comfort and convenience. GSMLS 3931447
Directions to property: From 46 west/east, traffic light at East Ave/ Mine Hill Road, left onto Nicholas drive, right on to
