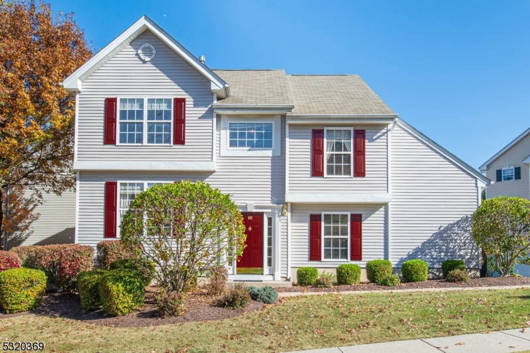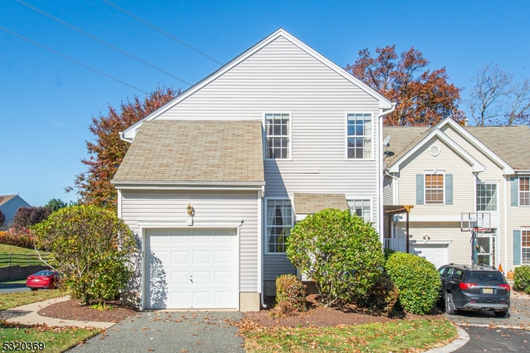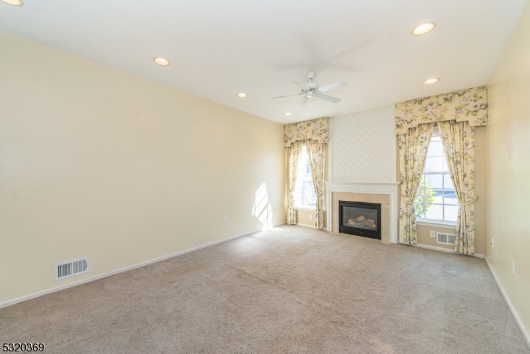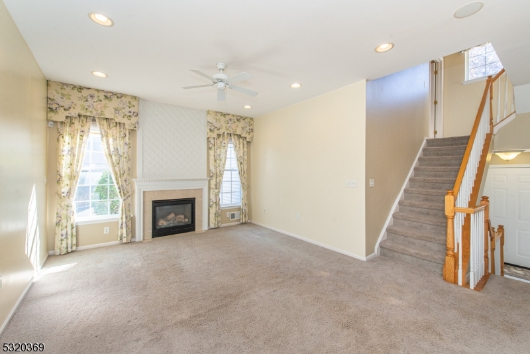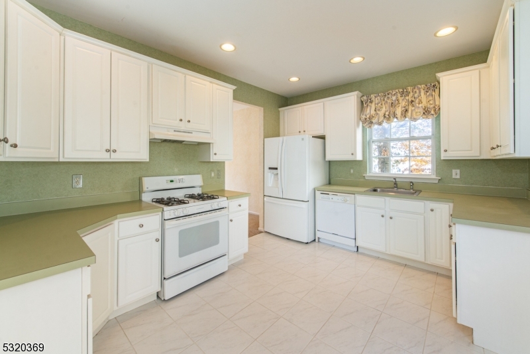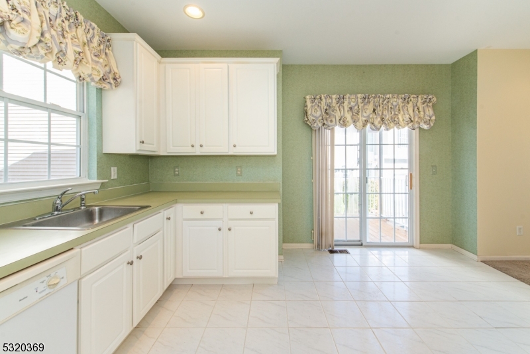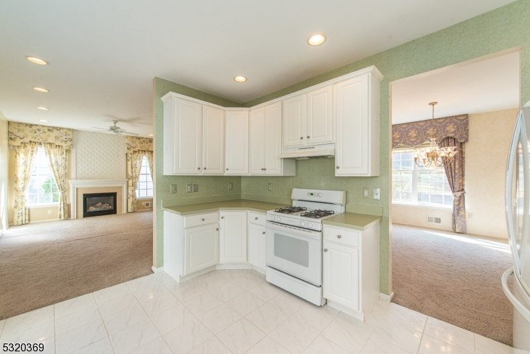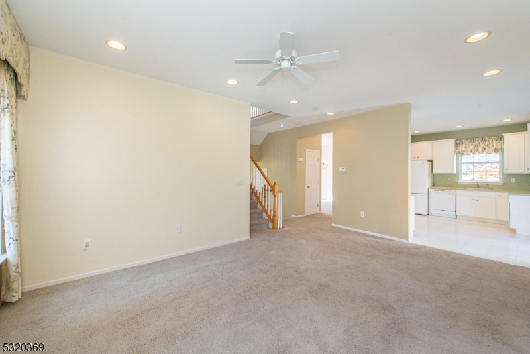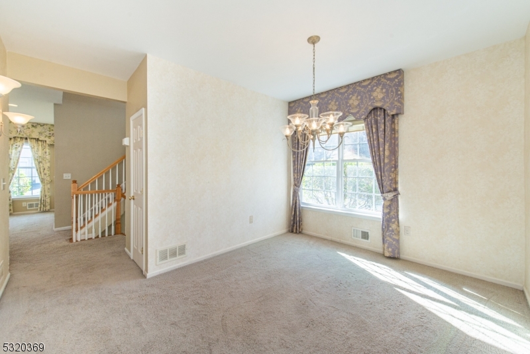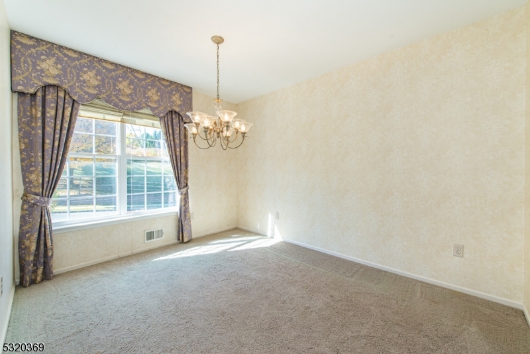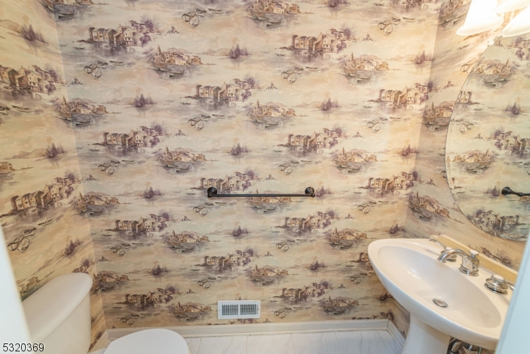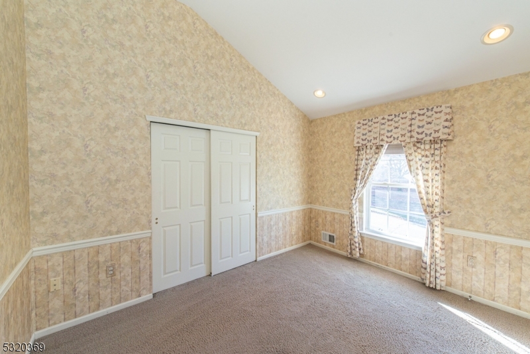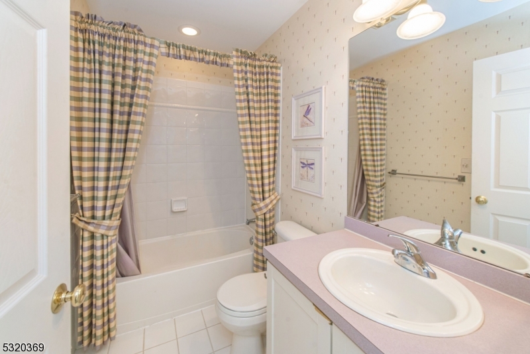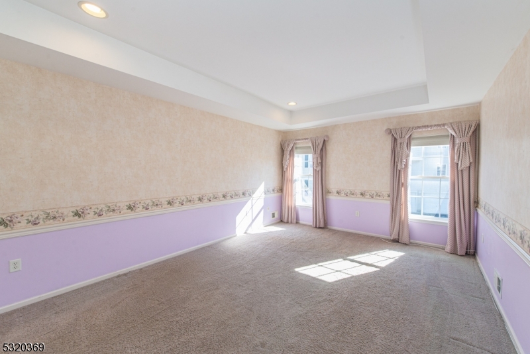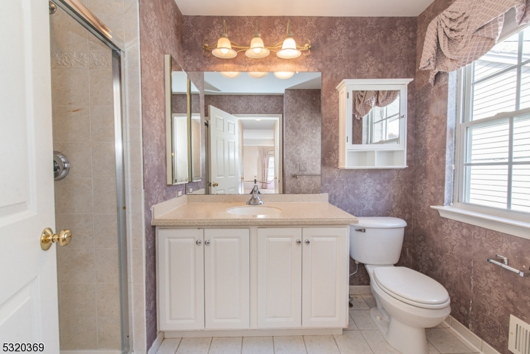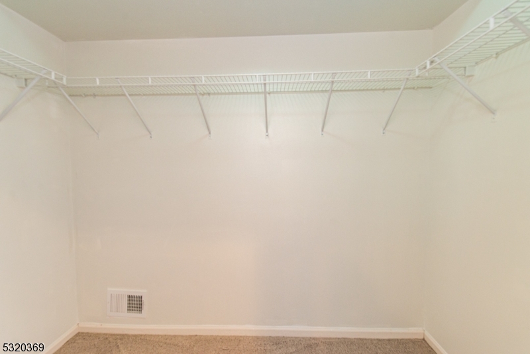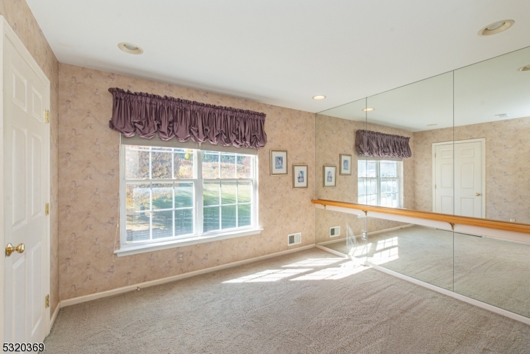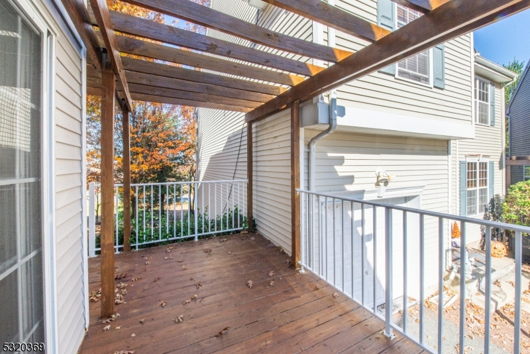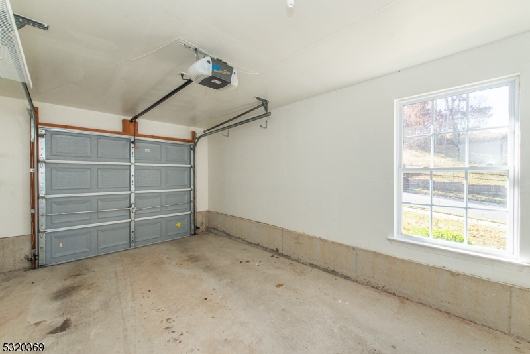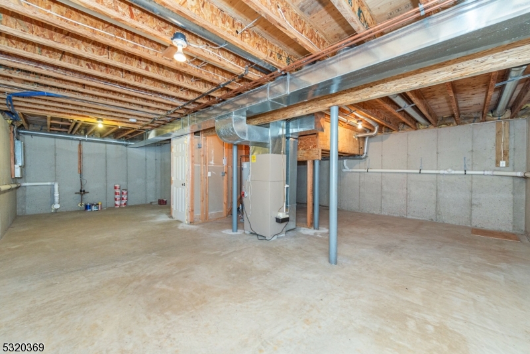60 Brock Ln | Mount Olive Twp.
Discover an incredible opportunity to own this immaculate Asbury Model home in the highly sought-after Woodfield Estates of Mount Olive Township! Featuring 3 bedrooms and 2 1/2 baths, this beautiful home offers an inviting layout. The first floor showcases an eat-in kitchen, a sun lit living room with gas fireplace, formal dining room, a powder room, recessed lighting, and stylish upgraded light fixtures. Step through the kitchen's sliding doors onto a spacious deck with a charming pergola ideal for relaxing or entertaining. Upstairs, you'll find a large primary suite with a walk-in closet and en-suite bath, along with two additional bedrooms, a full bath, and laundry. The large unfinished basement offers endless possibilities, while the one-car garage provides additional parking and storage. Situated on a desirable corner lot, this home enjoys scenic views and ample on street parking. Woodfield Estates offers fantastic community amenities, including a swimming pool, playgrounds, a ball field, a basketball court and a multi-use sports court. All in a convenient location near shopping, recreation, restaurants and major highways. Desirable Mount Olive school district. Welcome home! GSMLS 3931172
Directions to property: Rt 46 to Skylands Blvd to Brock Lane, or Naughright to Drakestown to Brock Lane.
