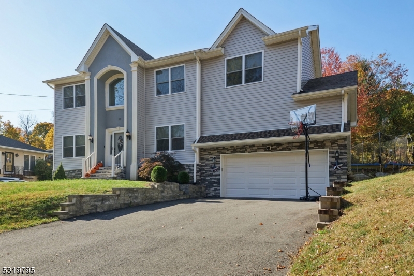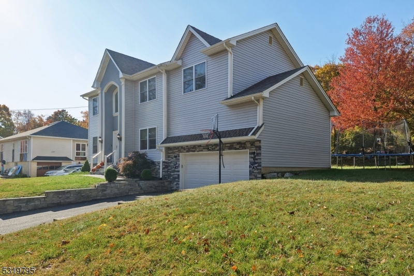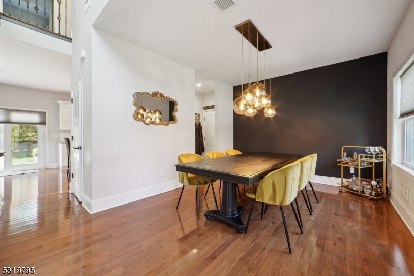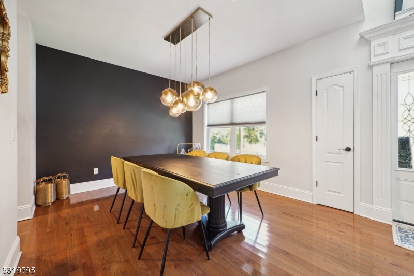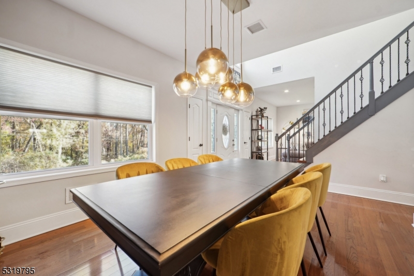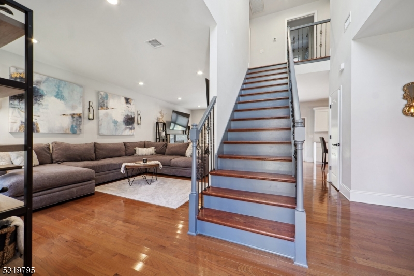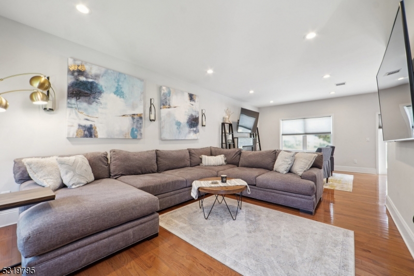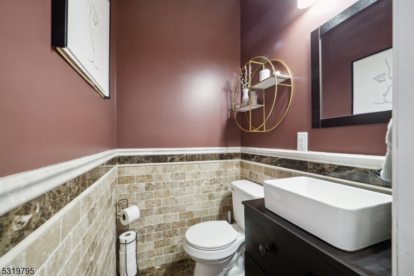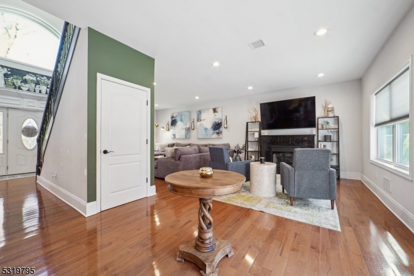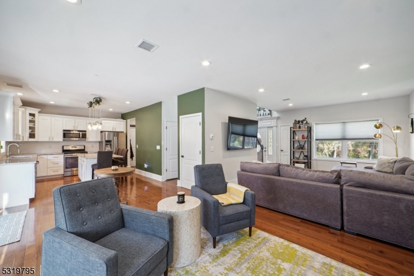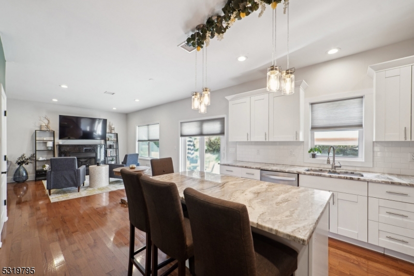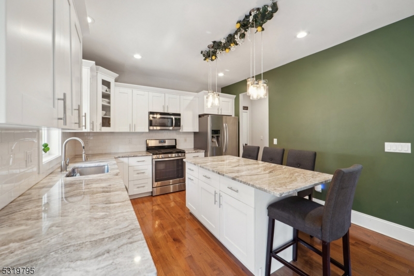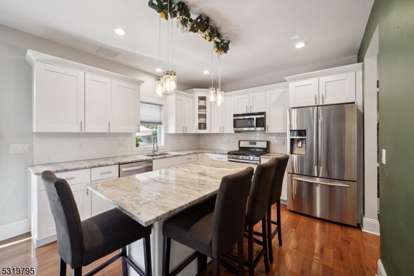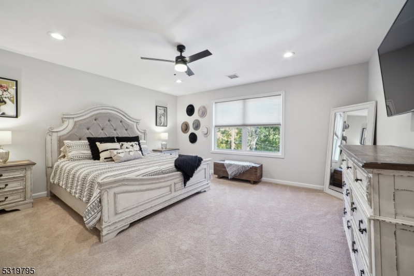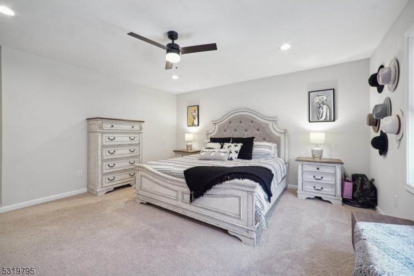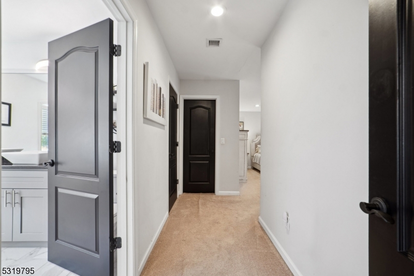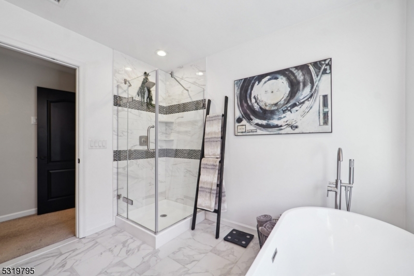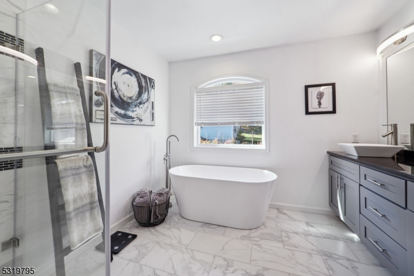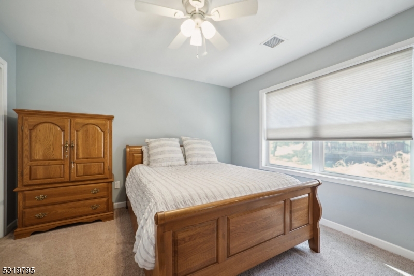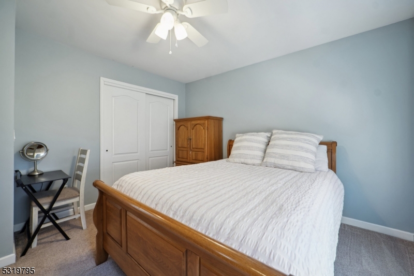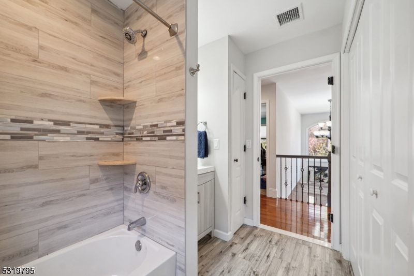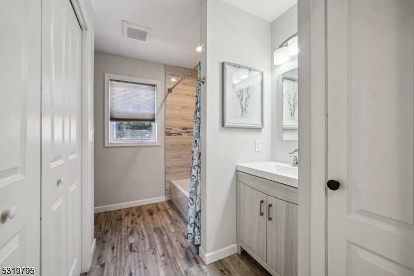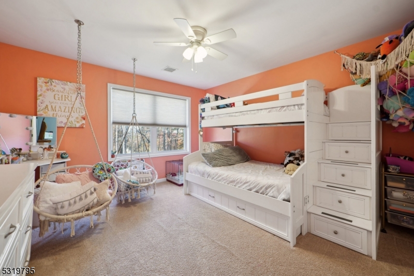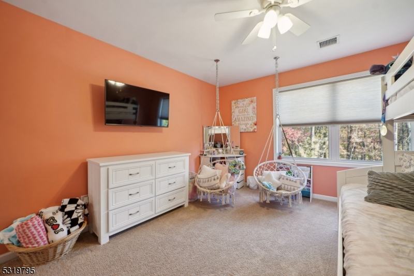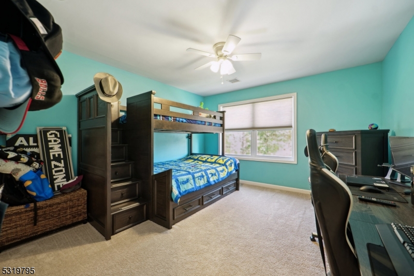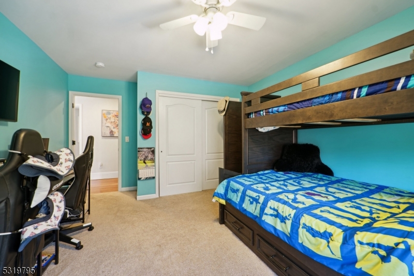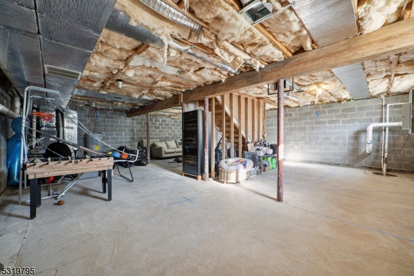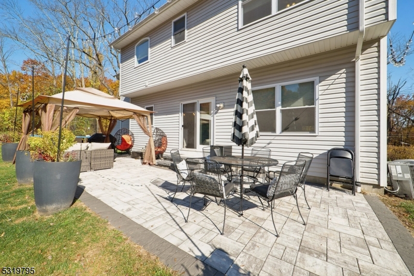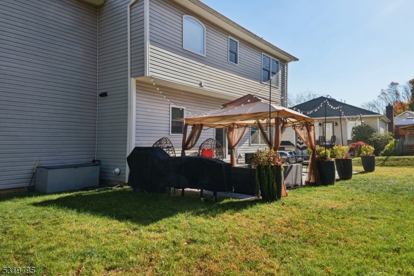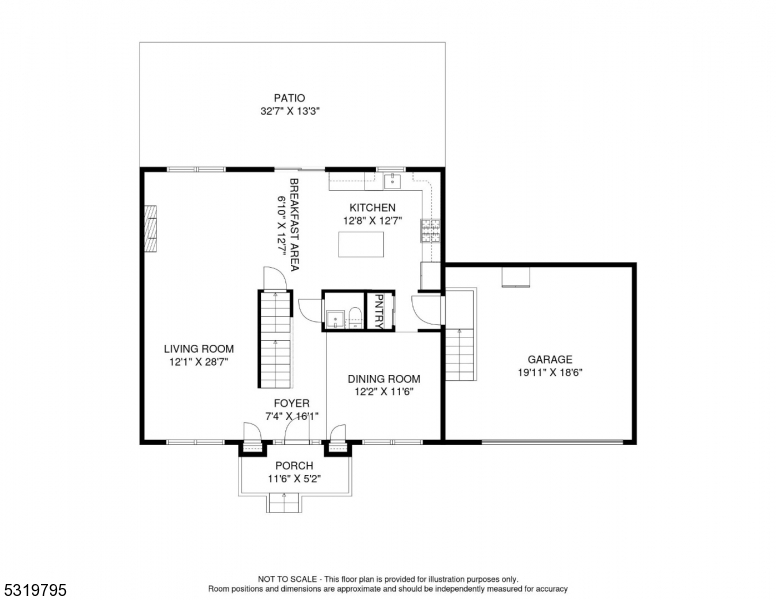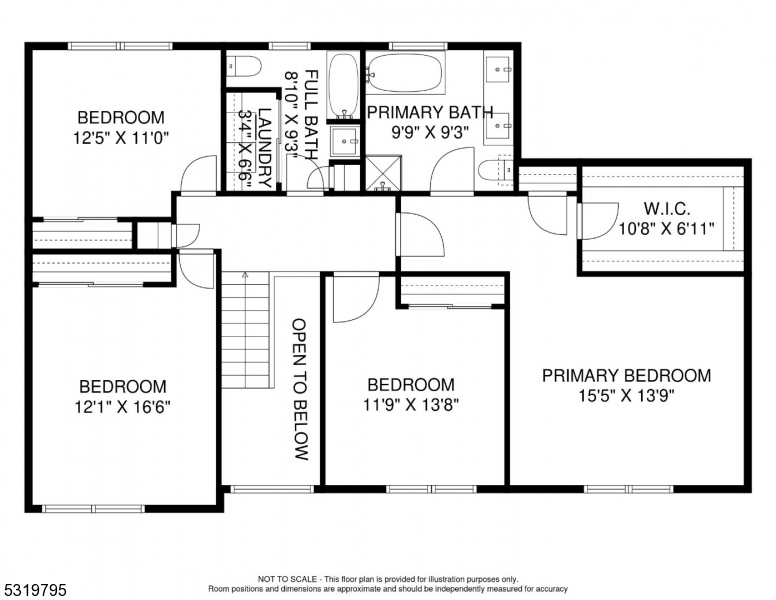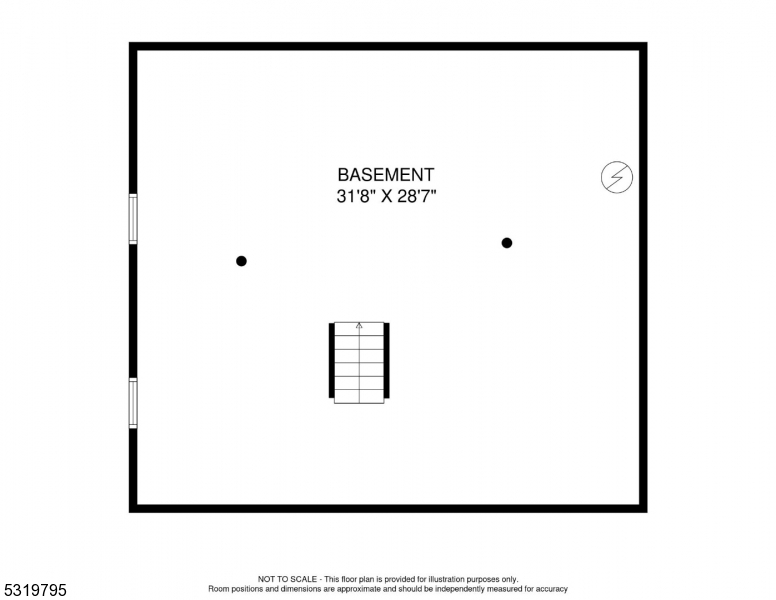10 Pinegrove Rd | Mount Olive Twp.
Welcome to this stunning 2019 center hall colonial, nestled on a tranquil street with partial seasonal views of Budd Lake. This beautifully designed home features 4 spacious bedrooms and 2-1/2 modern bathrooms, making it perfect for comfortable living. As you step inside, you'll be greeted by elegant hardwood floors that gleam under the modern lighting fixtures, providing a warm and inviting atmosphere.The expansive first floor plan is ideal for entertaining, showcasing an open-concept layout that flows seamlessly from room to room. The heart of this home is the impressive kitchen, which boasts a spacious center island adorned with luxurious quartz countertops and ample prep space for culinary creations.Cozy up by the fireplace during those chilly winter months, creating the perfect setting for gatherings and memorable moments. The primary bedroom is a true retreat, featuring vaulted ceilings, a generous walk-in closet, and a stylish en-suite bathroom with a double vanity that is sure to impress.With an abundance of natural light illuminating every corner, this home is designed for comfort and enjoyment. Move right in and experience the perfect blend of modern living and serene surroundings in this lovely colonial gem! GSMLS 3930949
Directions to property: Rt 46W, R Smithtown, R Sand Shore, R Pine Grove Rd
