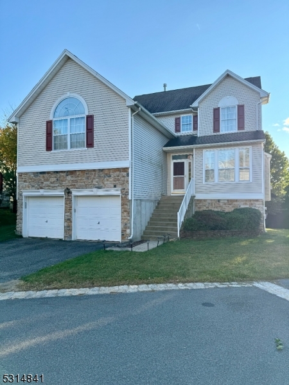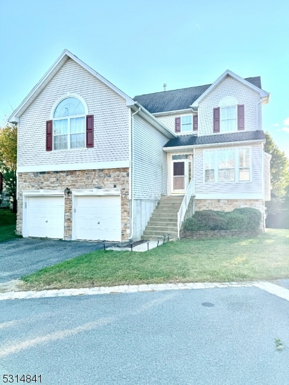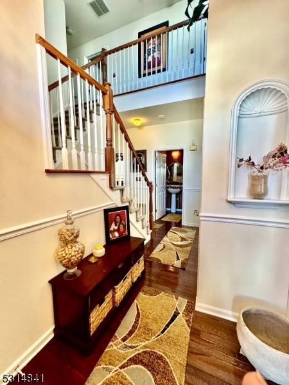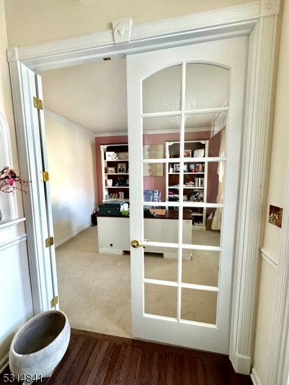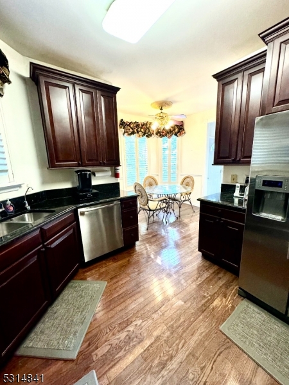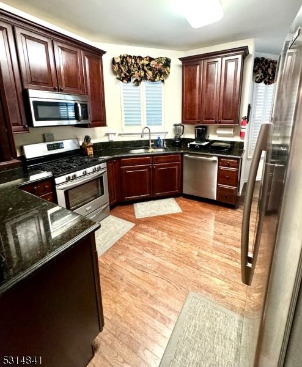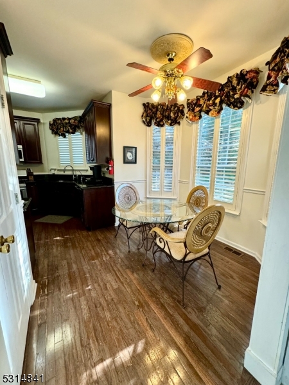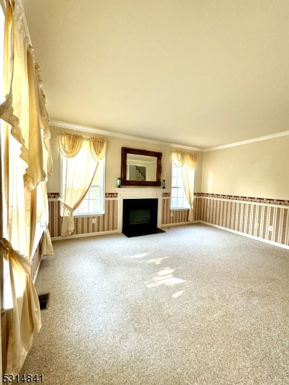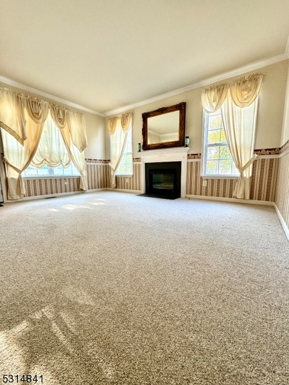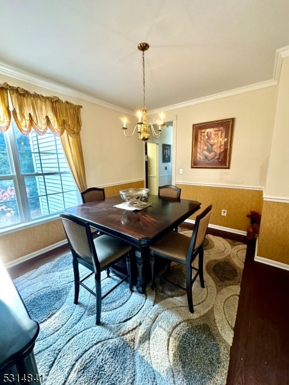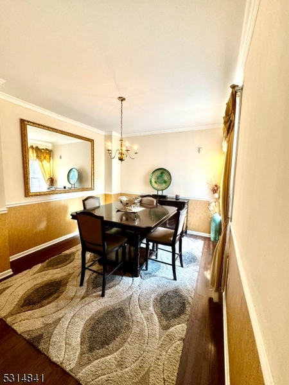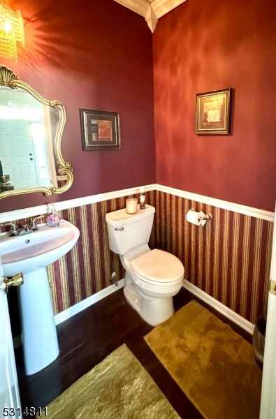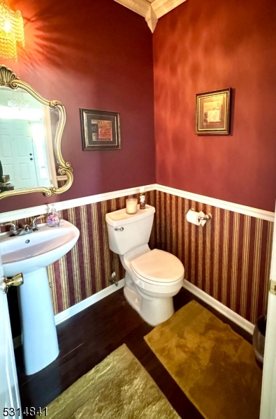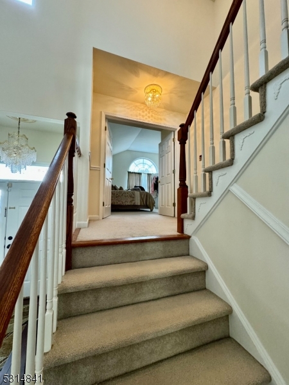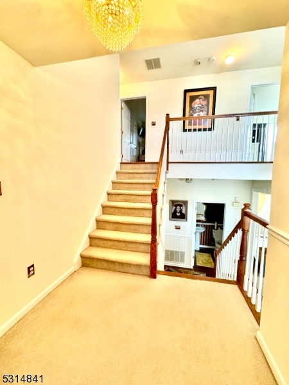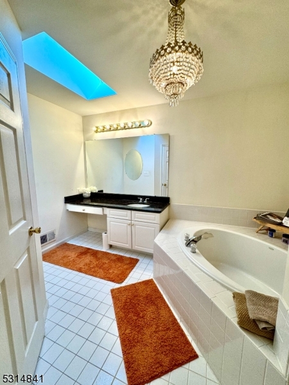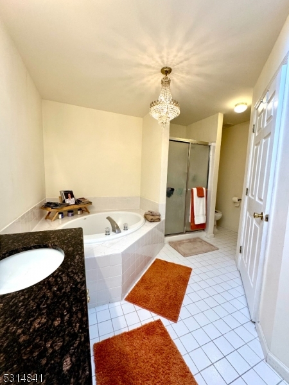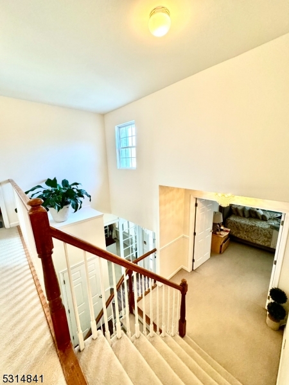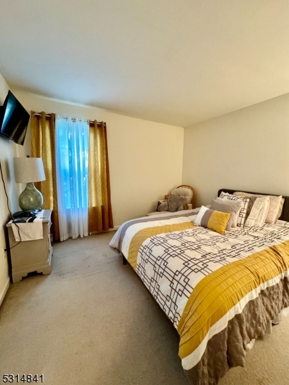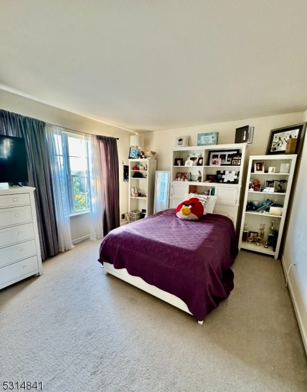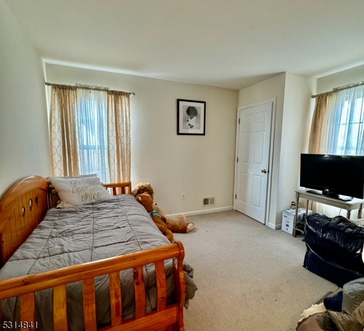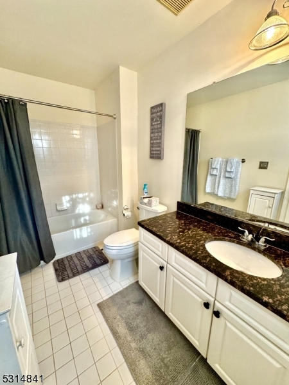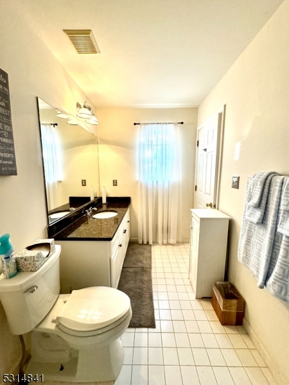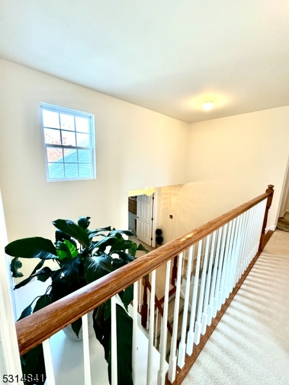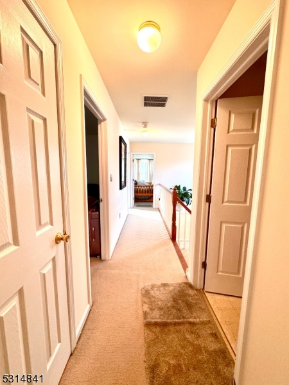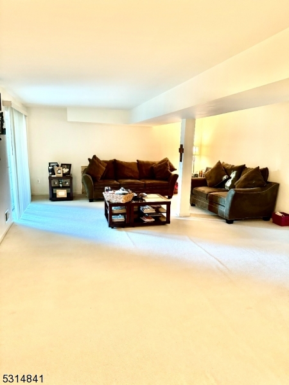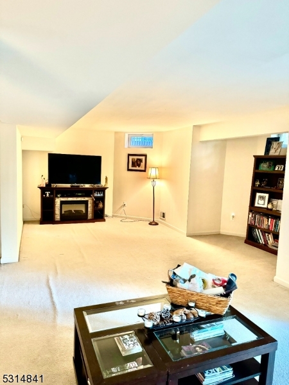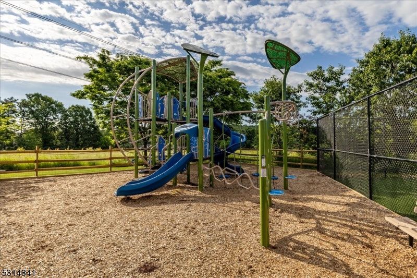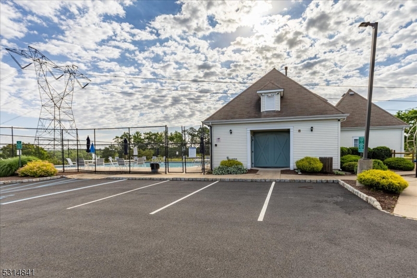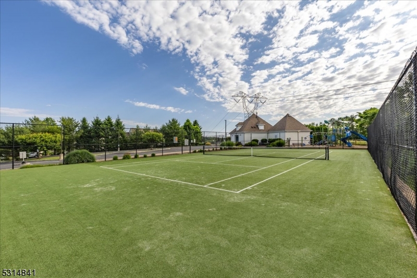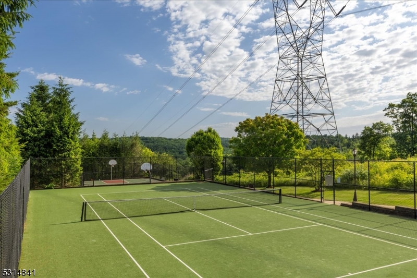200 Winding Hill Dr | Mount Olive Twp.
Gorgeous Colonial Elmwood model in the desirable Woodfield Estates. The largest model is a 4 bedroom, 2.5 bath home with a bonus room and a fully-finished walk-out basement. This lovely home is spacious and tastefully appointed. Eat-in kitchen with upgraded stainless steel appliances and beautiful plantation shutters, vaulted ceilings, gas fireplace in family room and also features a formal dining room. Breathtaking primary suite on its own level includes a beautiful bathroom with soaking tub and a walk in closet. Office on the main floor of the home with gorgeous custom French doors. Natural lighting throughout and mountain views make this a must-see. Come enjoy the amenities of the Woodfield Estates including a swimming pool, multiple playgrounds, a baseball field, basketball court and two tennis courts. Located in a cul-de-sac and close to all major highways. Desirable Mt. Olive schools. GSMLS 3928660
Directions to property: Rt 46 East (from Hackettstown) to R on Skylands to L on Winding Hill
