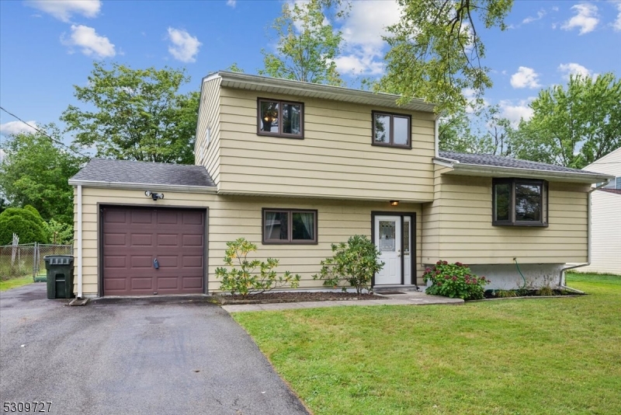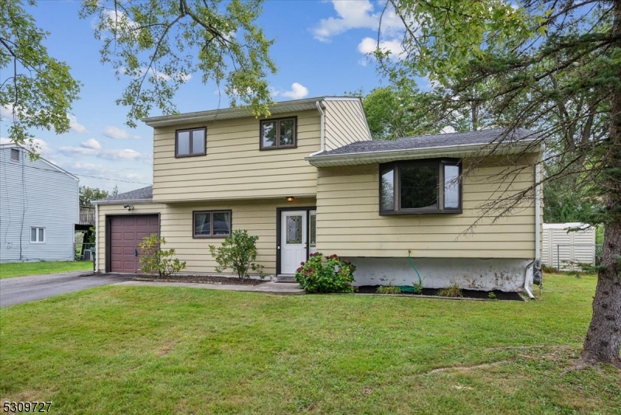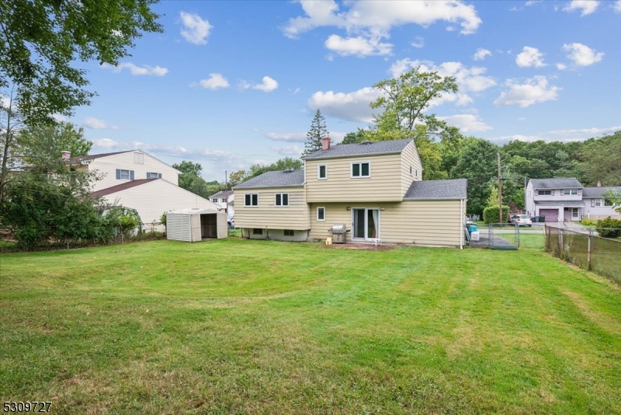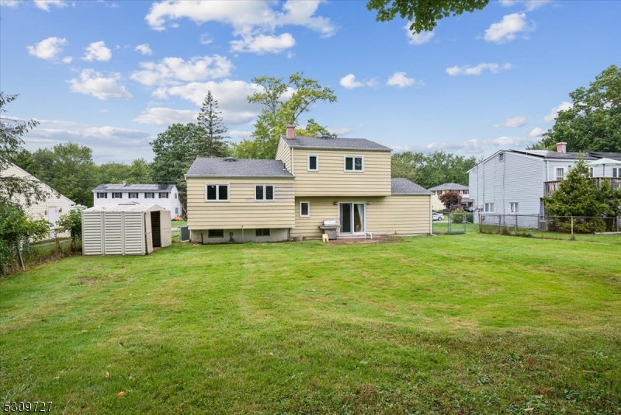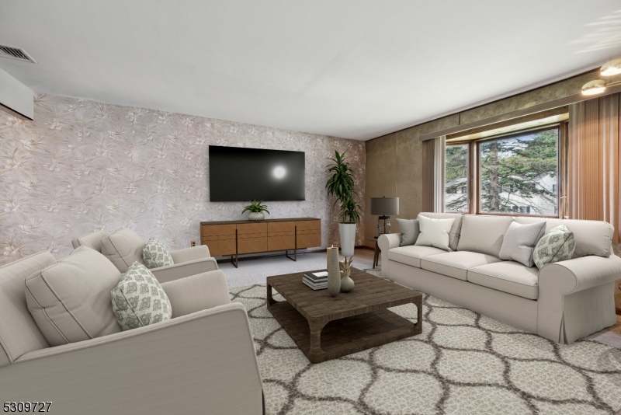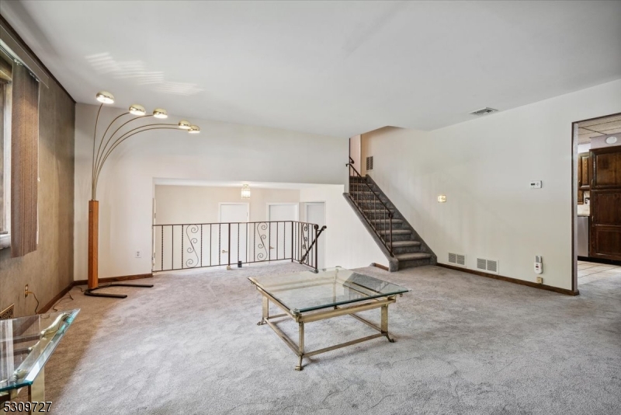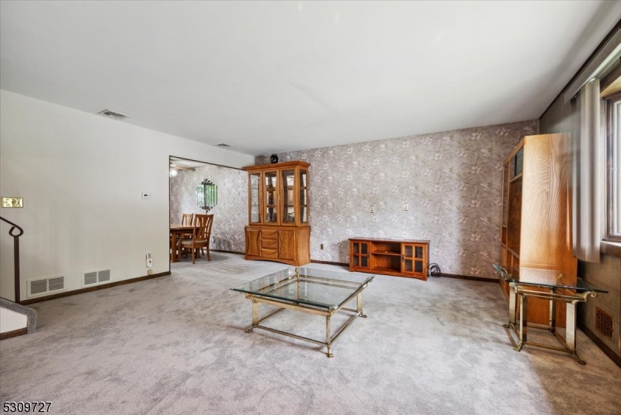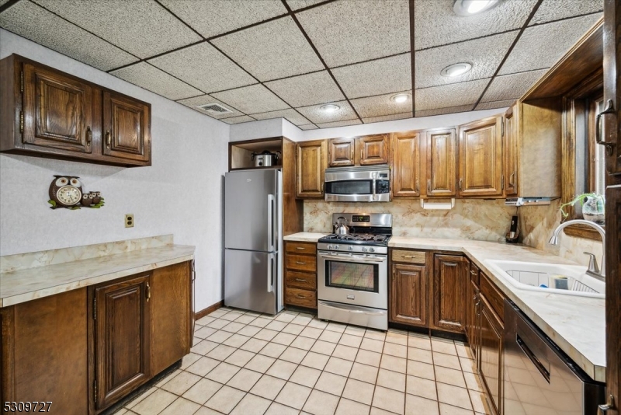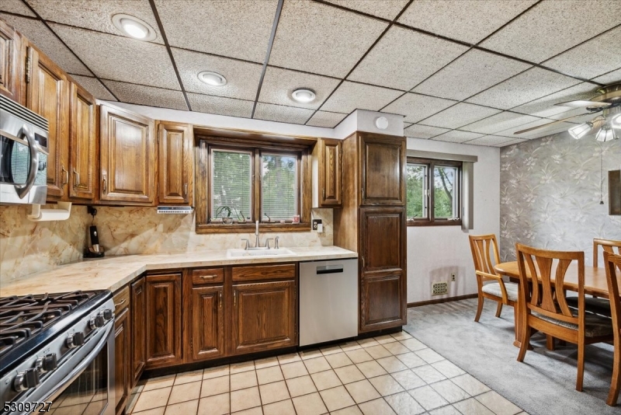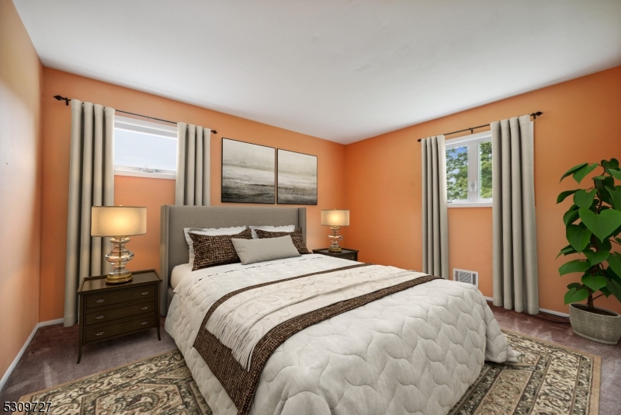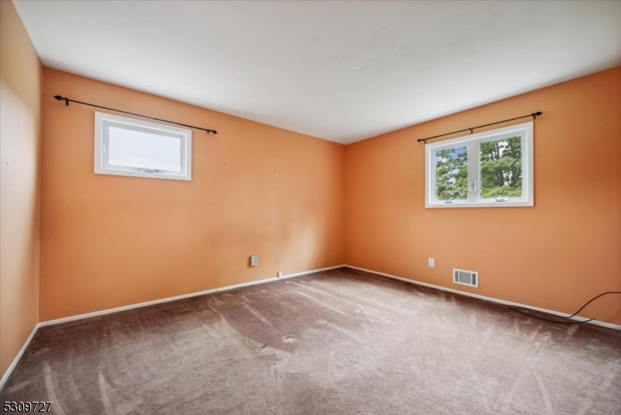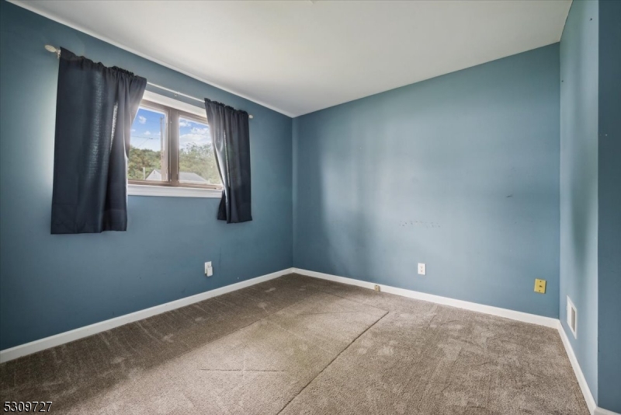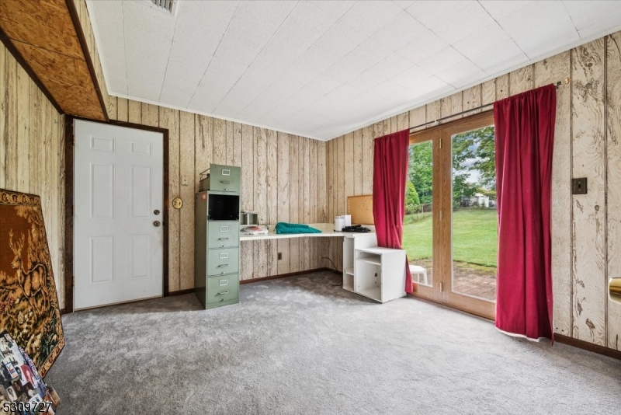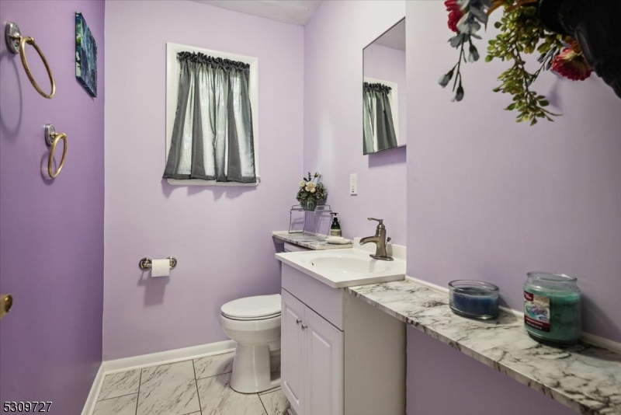14 Alden Ter | Mount Olive Twp.
$499,900
| 4 Beds | 2 Baths (1 Full, 1 Half) | 1,558 Sq. Ft.
Well maintained, 4 bedroom split-level in desirable Clover Hill section of Mt Olive. Newer carpeting. Ground floor den can be possible 5th bedroom. Large kitchen with stainless appliances and lots of cabinet and counter space. The full basement has a large laundry/utility room, and a rec room. Fully fenced in backyard with storage shed. Pull down attic in garage. Newer CA system. GSMLS 3921174
Directions to property: Rt 203 to Hilary Dr. Right on Alden Terrace. #14 on left
MLS Listing ID:
GSMLS 3921174 