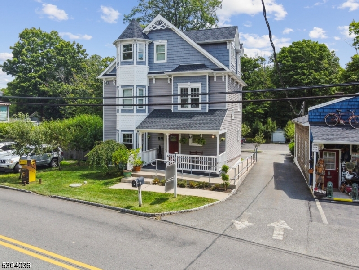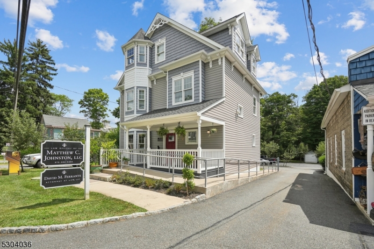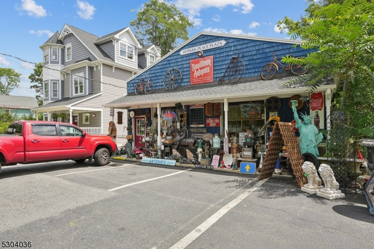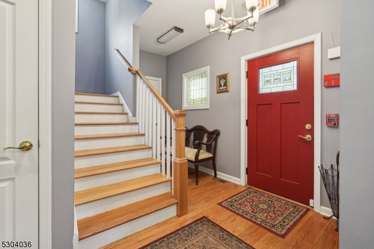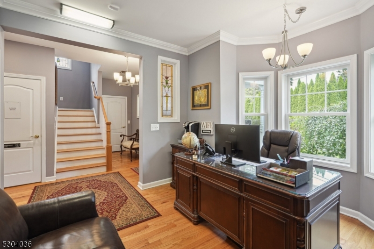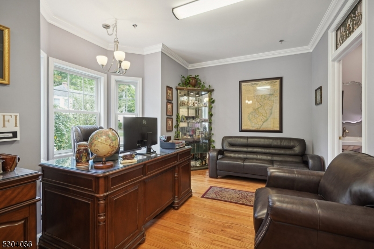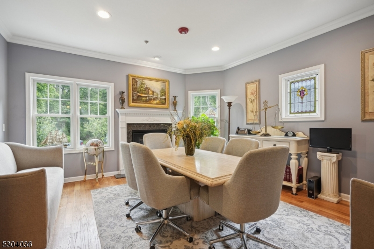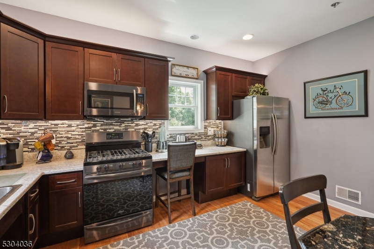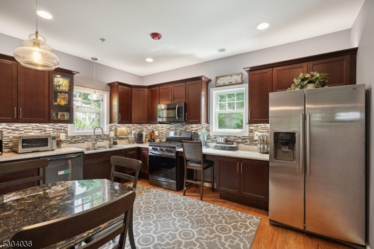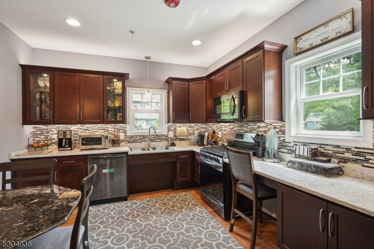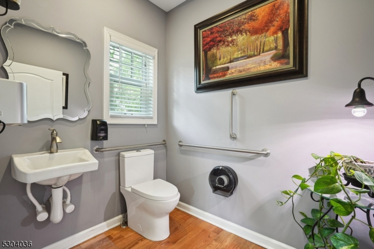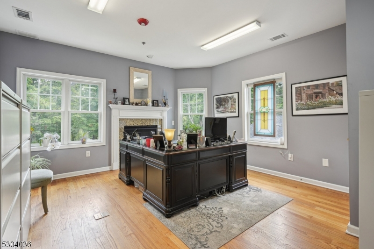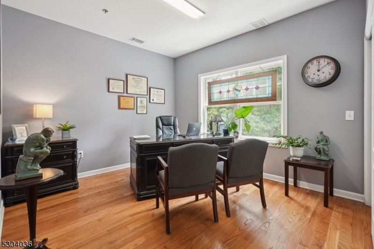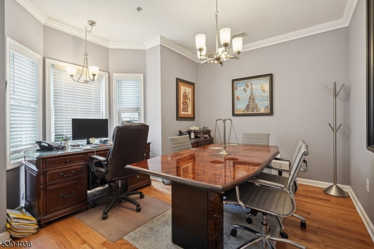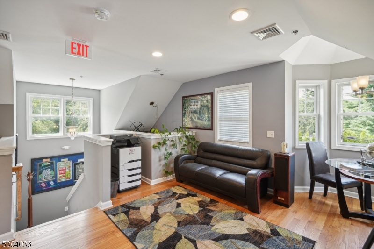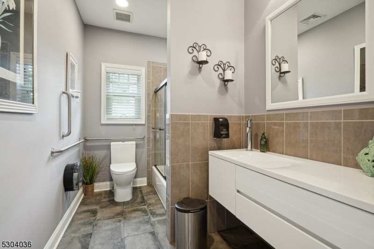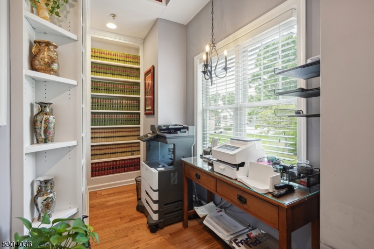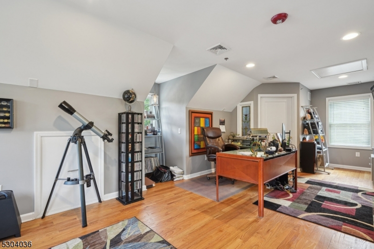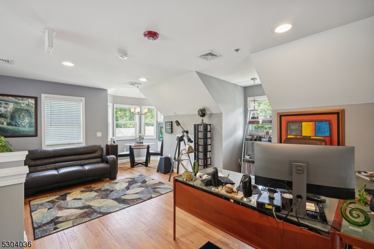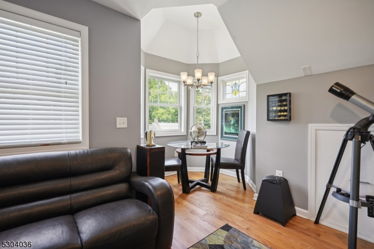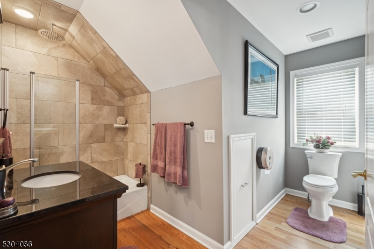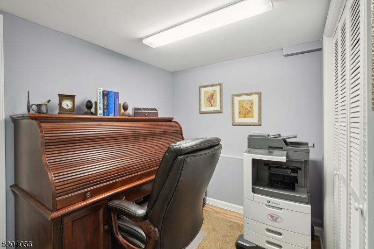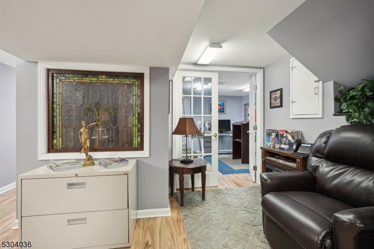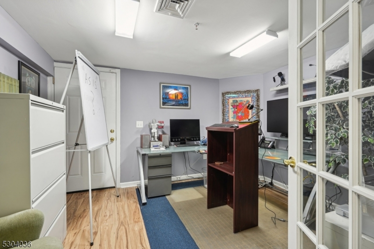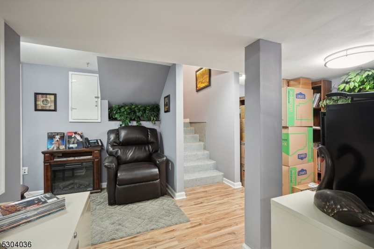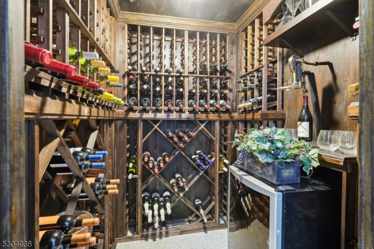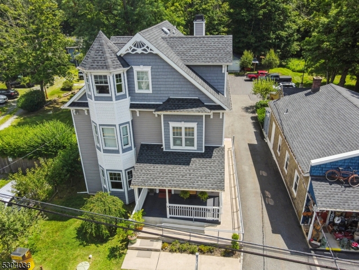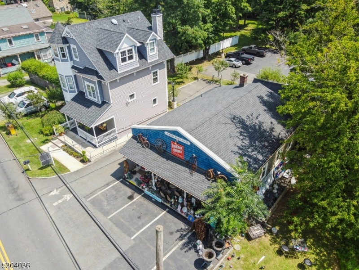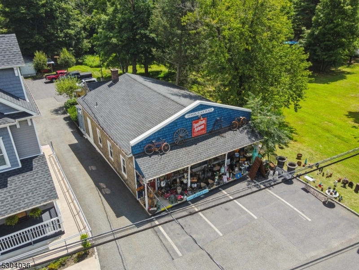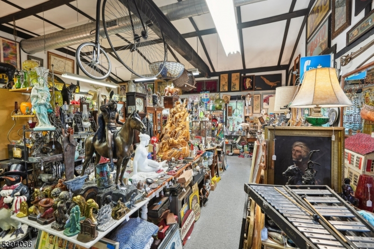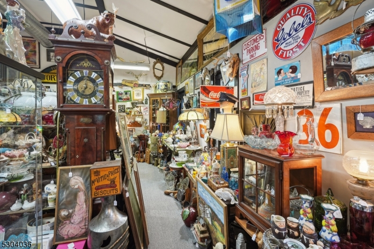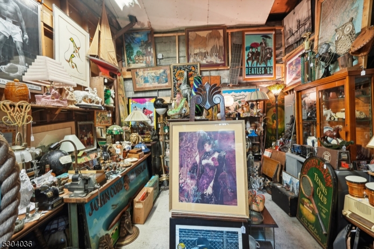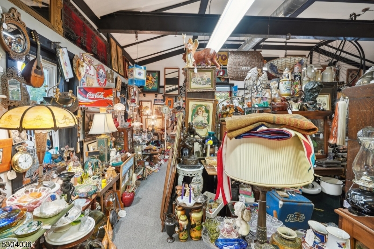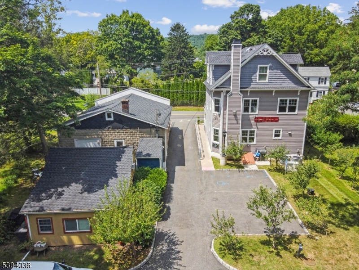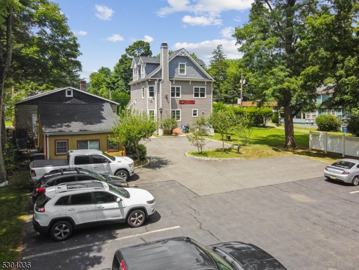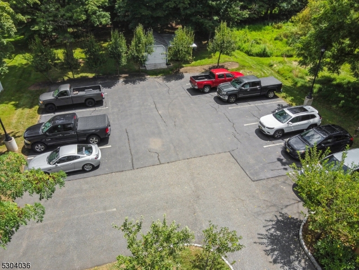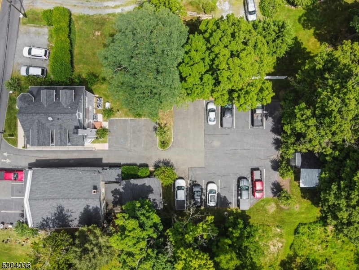19 Park Pl | Mount Olive Twp.
Welcome to this unique and versatile mixed-use property, perfectly blending residential and commercial potential! Situated in a prime location, this exceptional offering features 2 distinct buildings. The first building is a charming colonial that currently serves as commercial office space but holds incredible potential to be transformed into a beautiful 4-bedroom, 2.5-bath home. With its classic architectural details and ample space, this building is perfect for those seeking a property that can accommodate both professional and residential needs. Imagine the possibilities of converting this space into your dream home or maintaining it as a productive office environment. The second building is an established antique store, brimming with character and history. This thriving business has become a beloved local treasure, attracting customers from near and far. The store's unique ambiance and loyal clientele offer a wonderful opportunity for continued success. Set on a generous lot, providing ample parking for approximately 20 vehicles. Whether you're an entrepreneur looking to expand your business, a homeowner seeking a property with commercial potential, or an investor with an eye for unique opportunities, this mixed-use property offers endless possibilities. Don't miss your chance to own a piece of prime real estate that seamlessly blends residential comfort with commercial success. GSMLS 3917812
Directions to property: Rt 206 to Main Street. Left onto North Road. Right onto Park Place.
