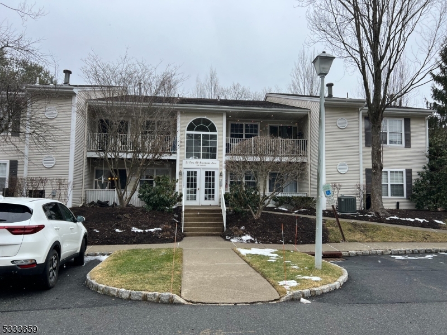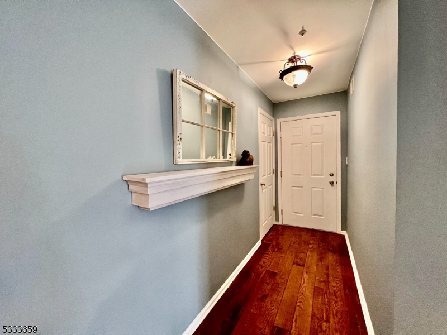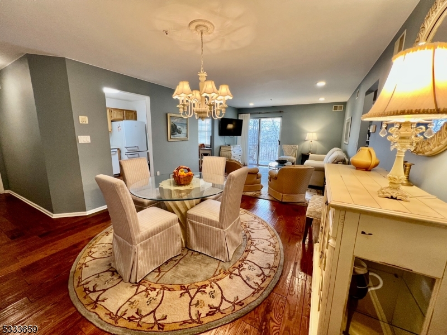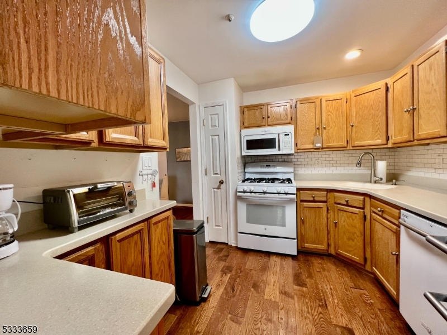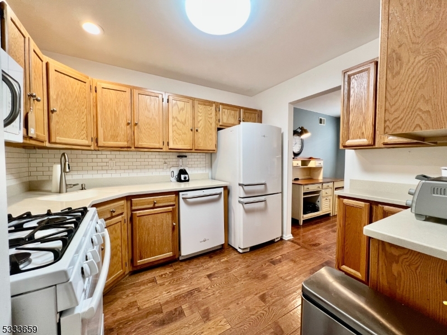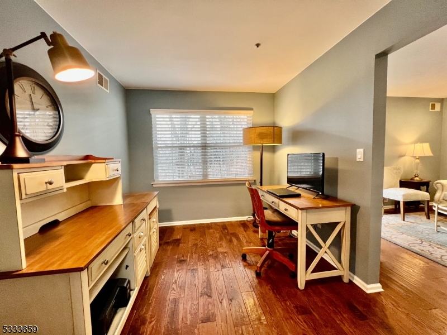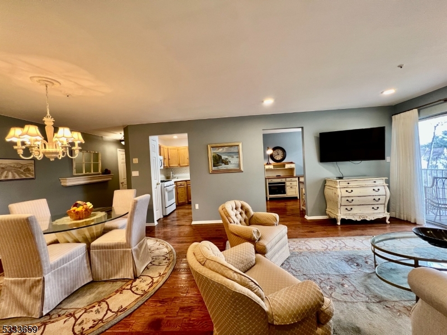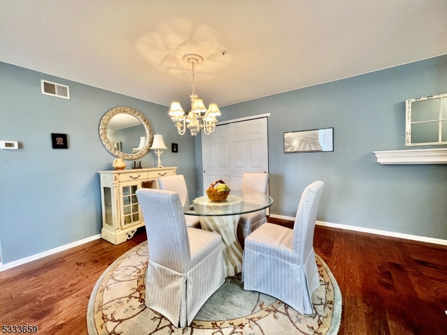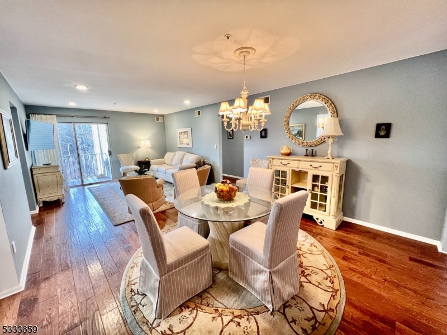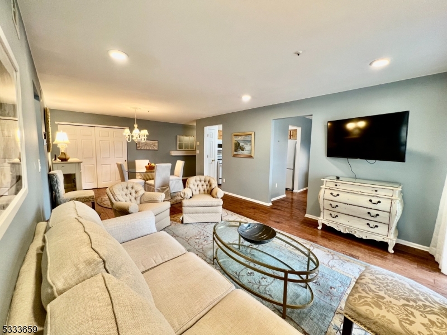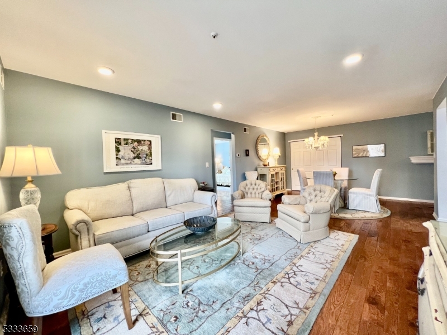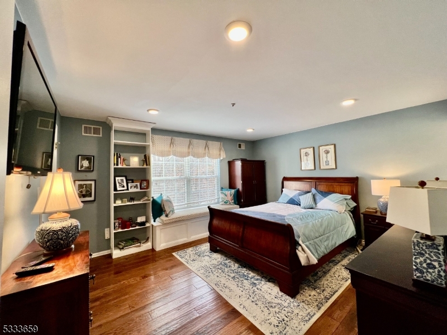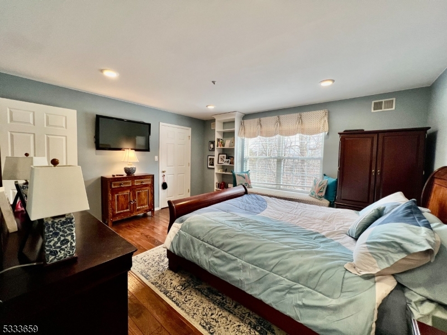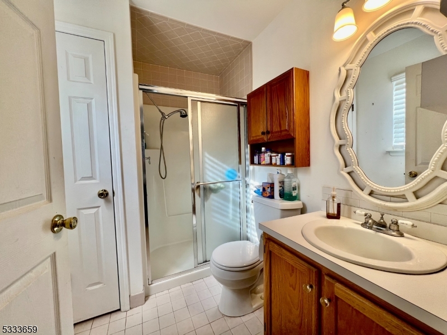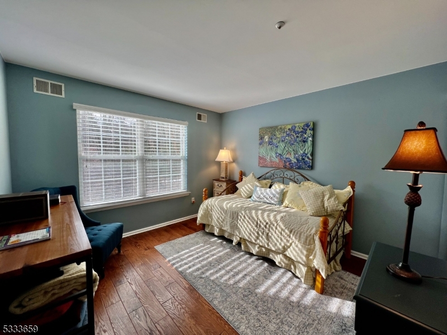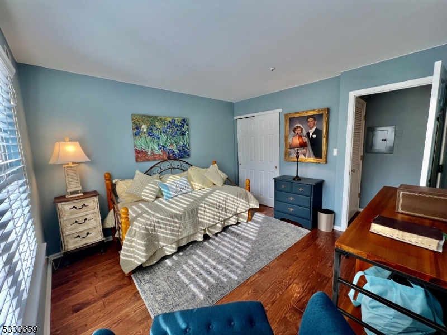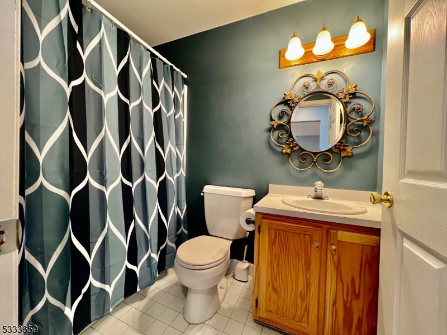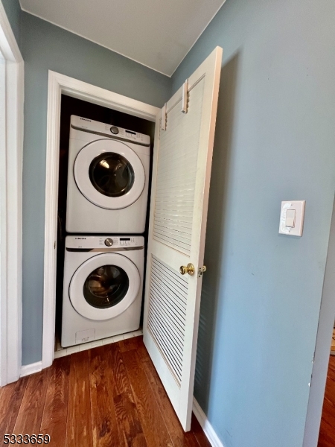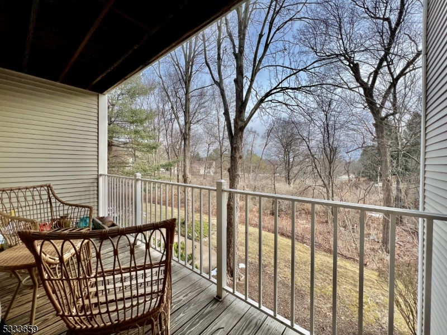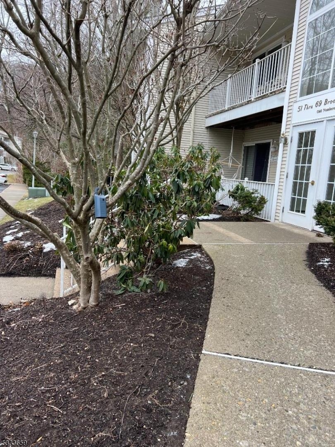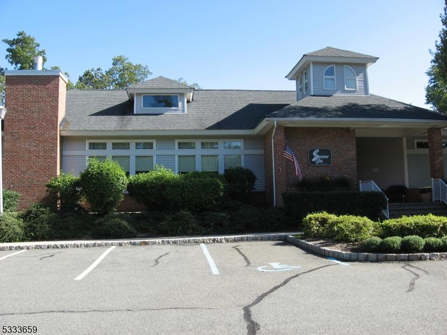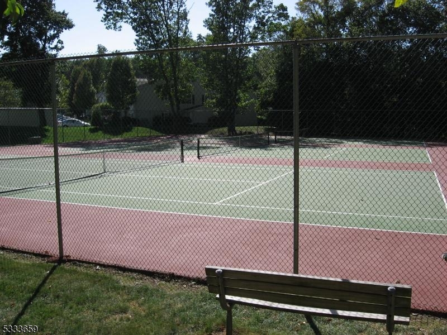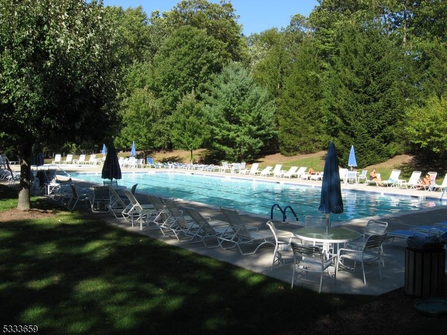61 Brookside Ln | Mount Arlington Boro
LOCATION, LOCATION, LOCATION! No stairs to navigate here! Park your car and walk right up the sidewalk to this beautiful, move-in-ready first-floor unit. This 2-bedroom, 2-full-bathroom condo features a private deck that overlooks the woods, accessible from the outdoor patio. Seasons Glen offers fantastic amenities, including a clubhouse, gym, pool, playground, and tennis/pickleball courts. Enjoy an open floor plan with hardwood flooring throughout! The primary bedroom includes a delightful built-in window seat with storage, a huge walk-in closet, and an en-suite bathroom. Enjoy an open floor plan with hardwood flooring throughout! The kitchen features Corian countertops and a versatile room that can serve as a dining room, office, den, or guest room. The unit also comes with additional locked storage space. Assigned parking space is right next to the entrance, along with plenty of visitor parking. Conveniently located with easy access to Routes 80, 46, 10, and 15, this property is near the train station to New York City and close to restaurants, shopping, and grocery stores. This unit will come fully furnished and ready for you to just unpack and enjoy! GSMLS 3942191
Directions to property: rt 80 to exit 30 to a left on Valley Rd to a right onto Brookside. Unit 1 is on the left
