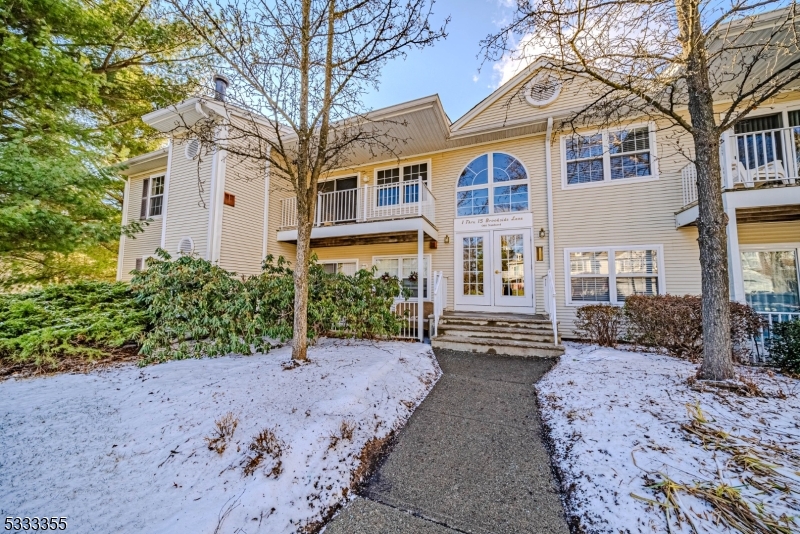9 BROOKSIDE LANE | Mount Arlington Boro
Don't miss this opportunity! Highly sought after 2BR, 2BA one-story condominium in desirable Seasons Glen! Ideally located near shopping centers, malls, grocery stores, restaurants, and major highways. Second floor, charming unit-- spacious, light-filled living area with living room, kitchen and a bonus den area. This home features two generously sized bedrooms and two full baths including a primary suite. You'll love the private deck providing the perfect place for sipping your morning coffee. Convenient washer/dryer. All mechanicals only 2 years old- a/c, furnace & water heater!!! The updates that matter!! Season's Glen offers an array of top-notch amenities designed to enhance your lifestyle. Take a dip in the sparkling pool, stay active at the gym, or join in the vibrant activities at the clubhouse. For sports enthusiasts, there are also tennis and basketball. Parks and playground areas provide an additional safe and fun environment. With plenty of parking and comprehensive exterior maintenance, landscaping, and snow removal covered by the monthly HOA fee, you'll have more time to enjoy the things that matter most. Assigned parking spot is 757. Common storage on main level. GSMLS 3942130
Directions to property: Howard Blvd to Seasons Dr, R on Hillside, L on Brookside, 1st building on left - #9.









































