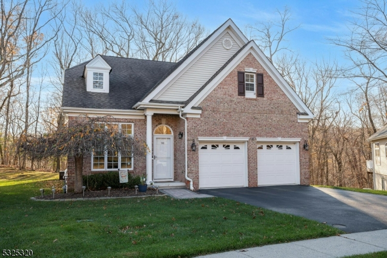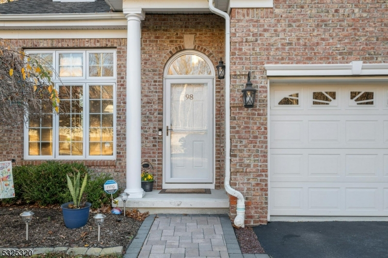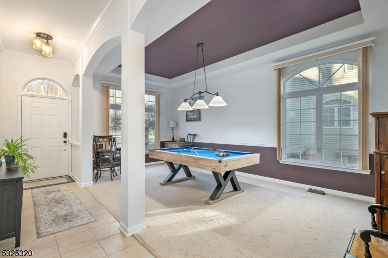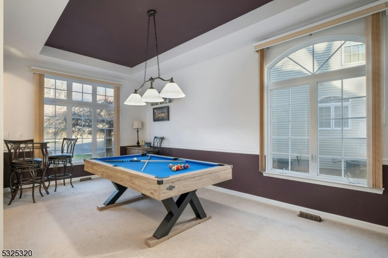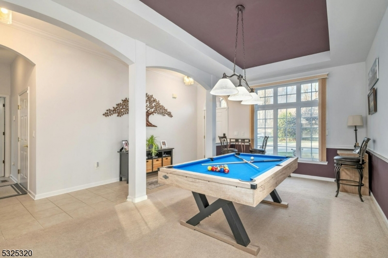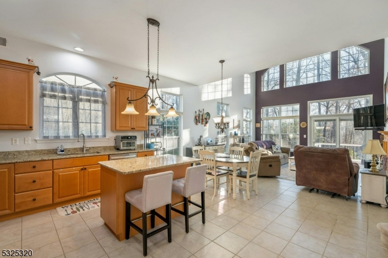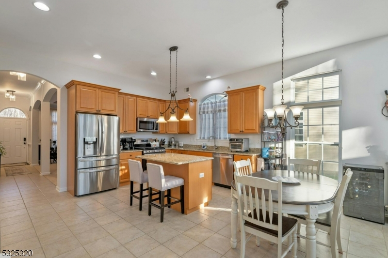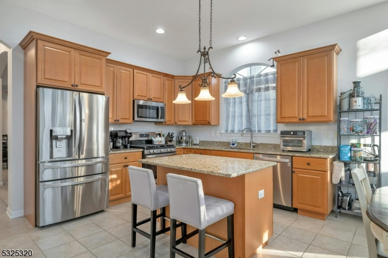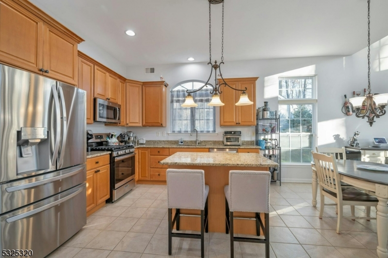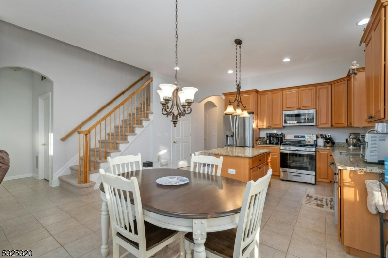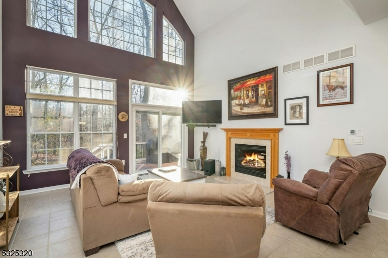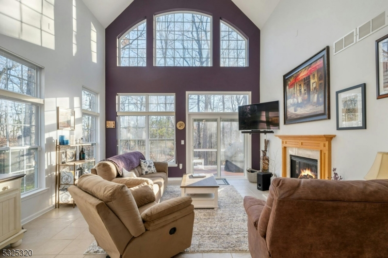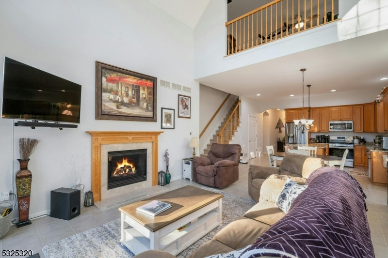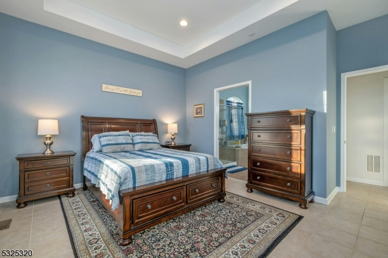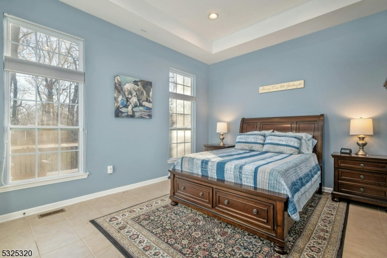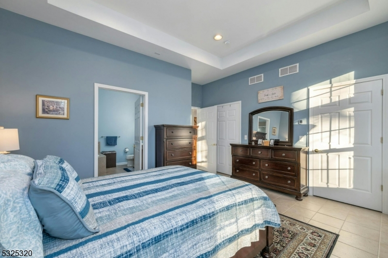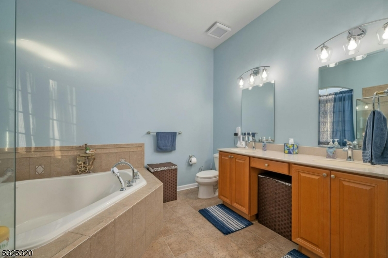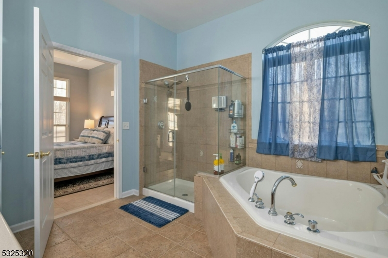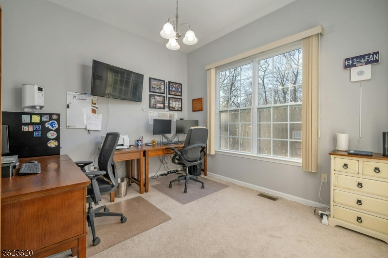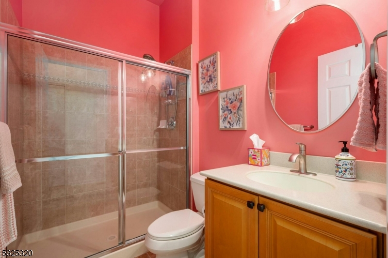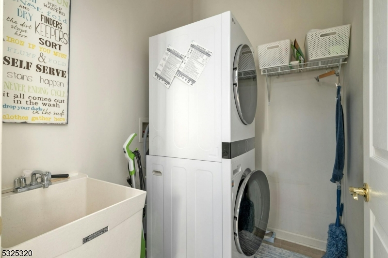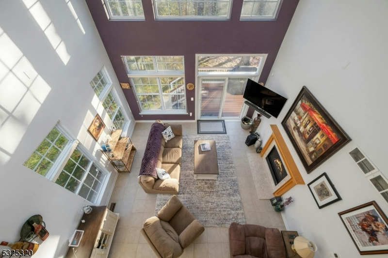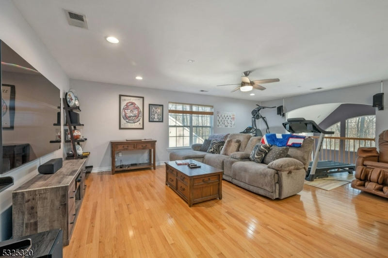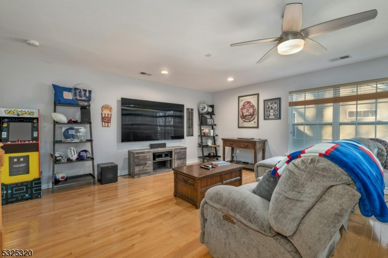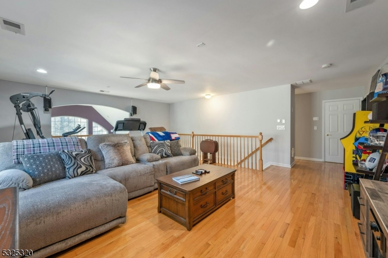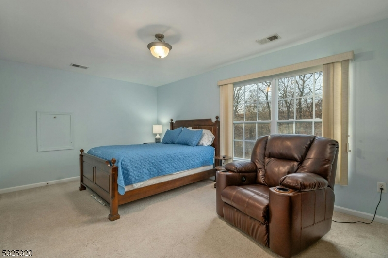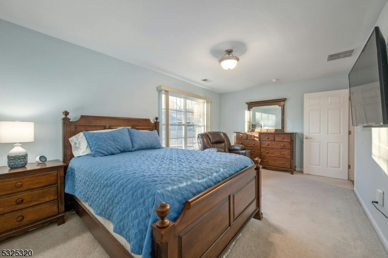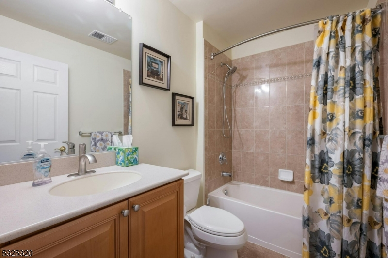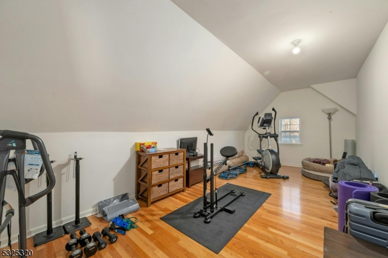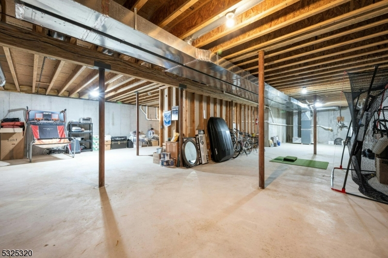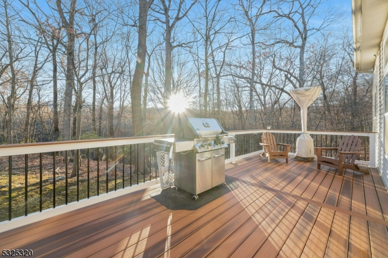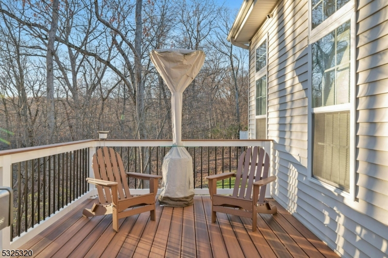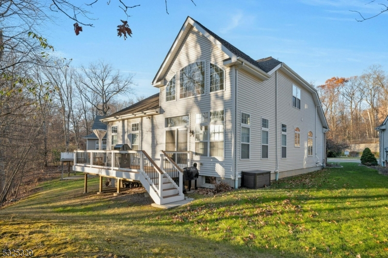98 Zachary Way | Mount Arlington Boro
Enjoy the ease of 55+ living in this picturesque Nolan's Ridge Colonial! Situated in a quiet low-traffic cul de sac location w/wooded views,this "smart home" boasts a bucolic setting with easy access to shops, restaurants, trains & thoroughfares.The brick front home has lovely curb appeal & offers an open, contemporary flow. Enter through the inviting Foyer leading to LR(currently the Game Rm) w/tray ceiling & chair rail.Main hall leads to Eat-in Kit & 2 story sun-drenched Great Rm! The utilitarian Kit feat. inc. 42" maple cabinets, granite counters, SS appliances (new fridge & DW), center isle & brkfst bar.The Great Rm w/walls of windows boasts gas FP + new slider to new composite deck; the setting is spectacular.1st flr Primary Ste w/2 WI closets & full BA offers the perfect retreat!2nd BR & 2nd full BA & Laundry Rm are all conveniently found on level 1.The 2nd level offers BR 3 w/WI closet, 3rd full BA + a spectacular Loft (Media Rm)overlooking the Great Rm w/gleaming HW flrs; practical Storage Rm/Exercise Rm also boasts HW flrs.The enormous unfin. LL w/high ceiling offers great storage space &/or expansion potential.Additional feat. inc. new HW heater,top-down shades,LG W/D,storm door,some light fixtures + sinks & humidity control fan in primary BA.Enjoyable community amenities inc. pool, clubhouse, tennis & exercise room + most exterior maintenance inc. lawn care & snow removal are also included,all facilitating a sought-after relaxed lifestyle for discerning buyers! GSMLS 3935242
Directions to property: Howard Blvd to Nolan's Ridge entrance. Follow Zachary Way to the end, home is on left side on the cu
