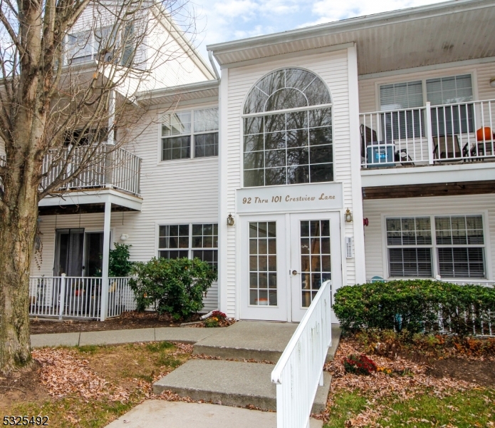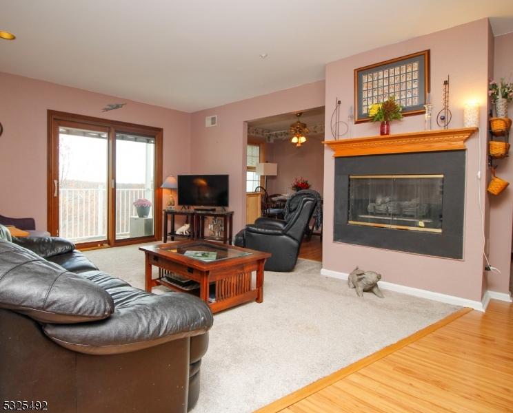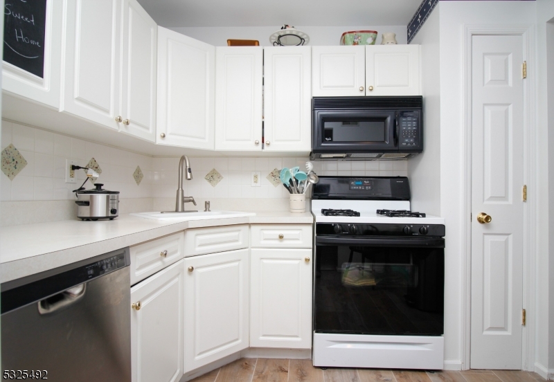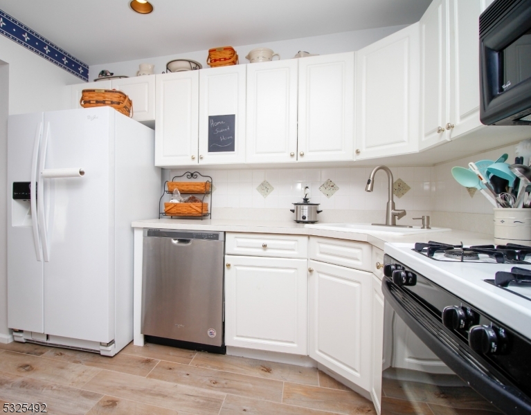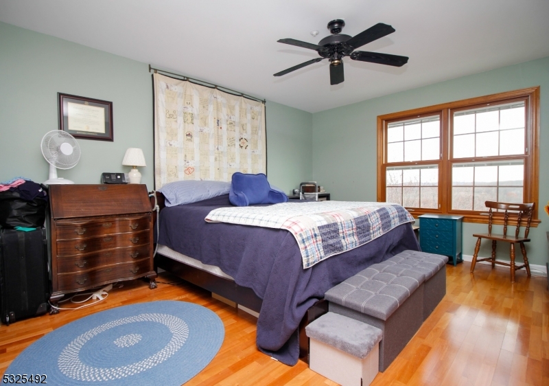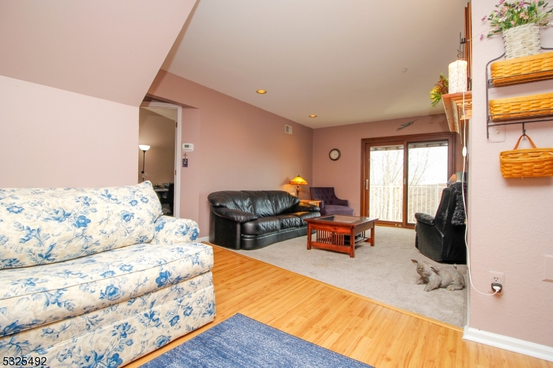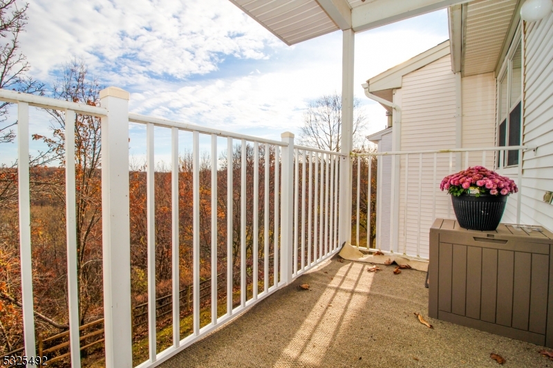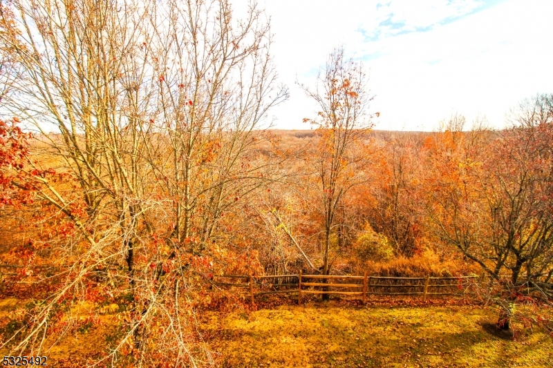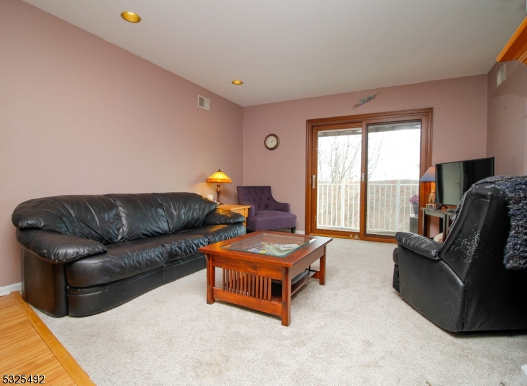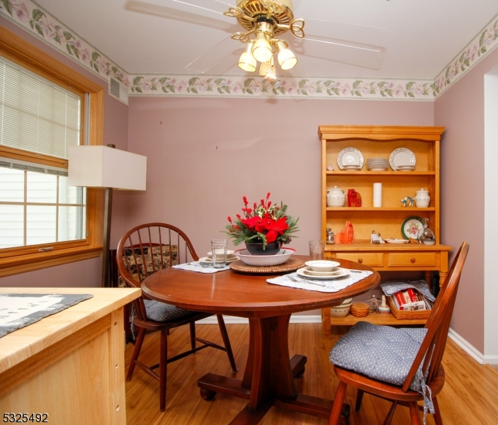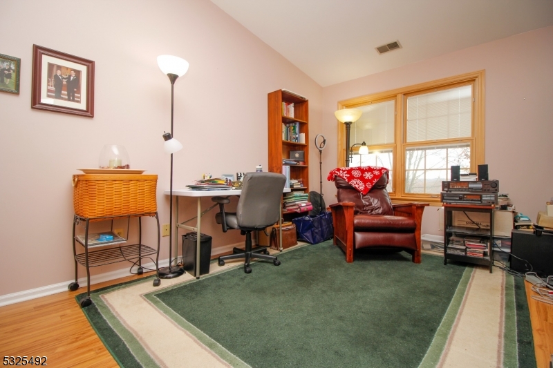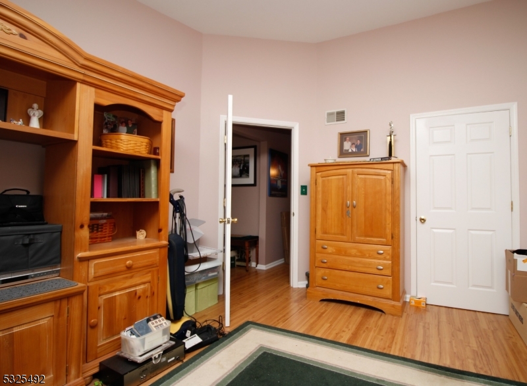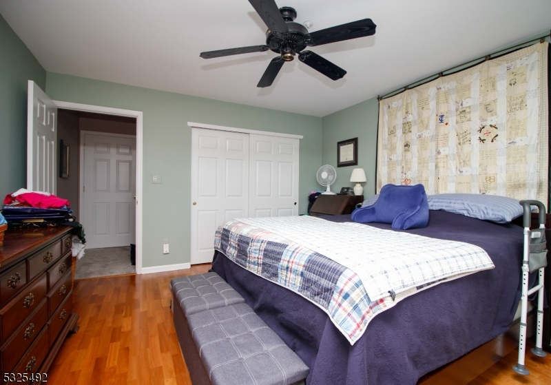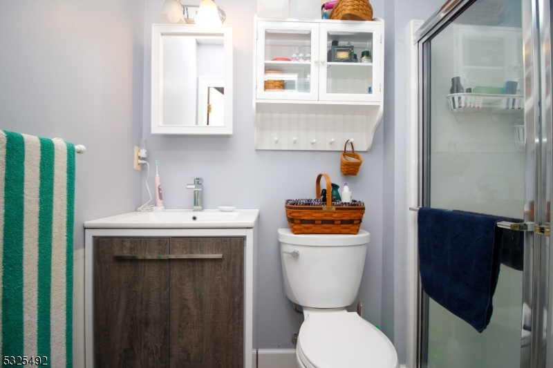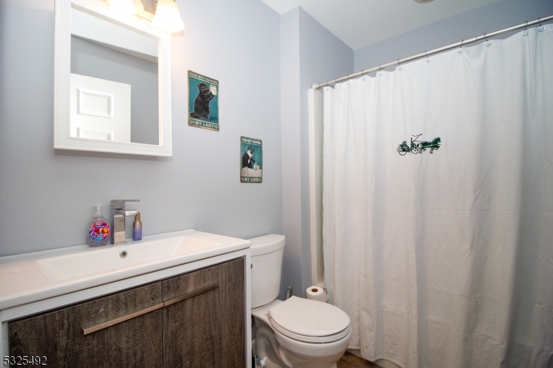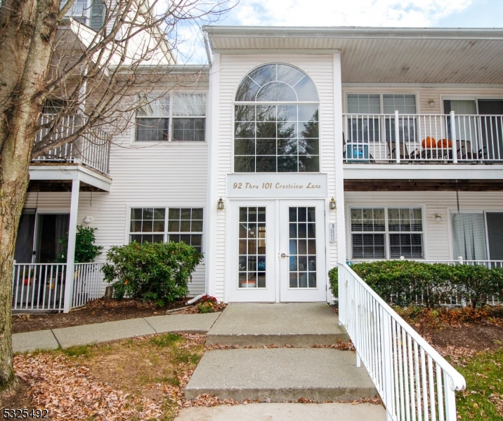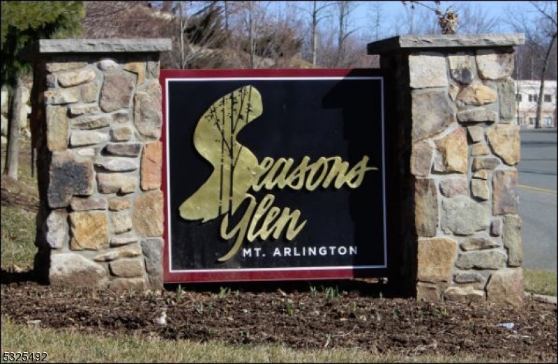100 Crestview Ln | Mount Arlington Boro
Move-in ready home! Charming, spacious, light-filled! Main living area is complete with a cozy gas-burning fireplace! Home features two generously sized bedrooms and two newly remodeled, full baths. Eat-in kitchen and a diningroom. Amenities galore! Lots of wood floors, newer carpet, recessed lighting, ceiling fans, and in-unit laundry area. Sliders to the private deck that offers peaceful, wooded views, providing the perfect place for sipping coffee or bird watching. Additional storage room is located downstairs. Plenty of parking! Seasons Glen community has a to offer, including tennis courts, outdoor pool, playground, gym, and barbeque area. The clubhouse features a billiards room and event room , a "Great Room with a cozy fireplace. Join the vibrant activities! Lots of lake activities nearby, boat marinas, swimming, fishing and hiking. Wonderful restaurants and shopping in the area. You'll feel like your on vacation everyday! You're not just buying a home you're buying a lifestyle! Close to Route 80 and Mt. Arlington train station GSMLS 3935240
Directions to property: Howard Blvd. to Seasons Drive. Left on Magnolia and quick right onto Crestview Lane
