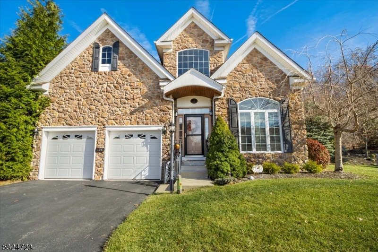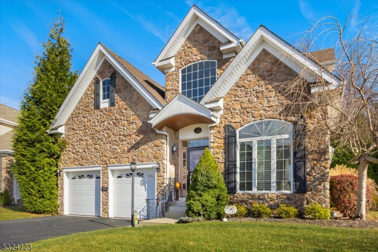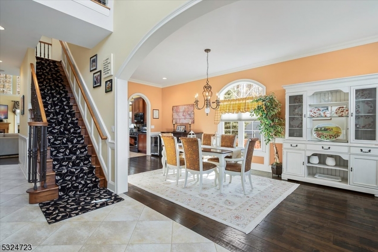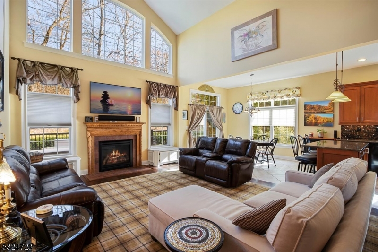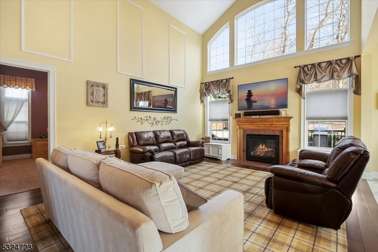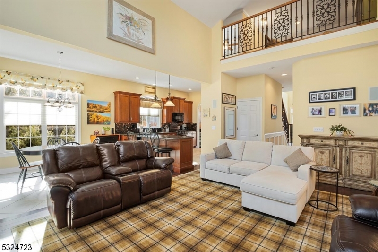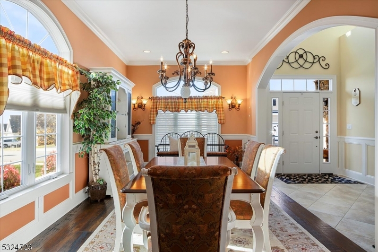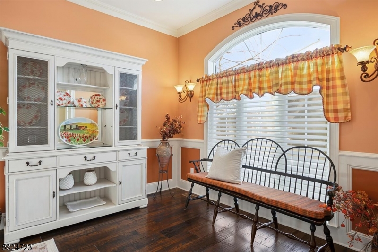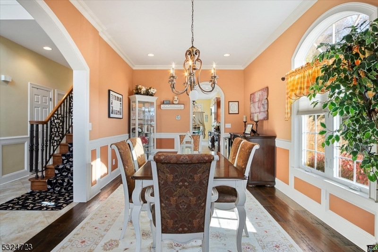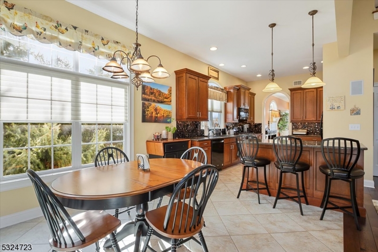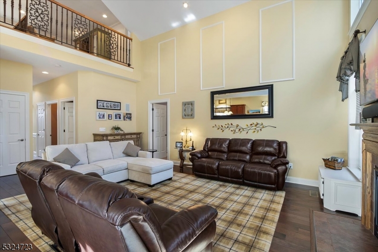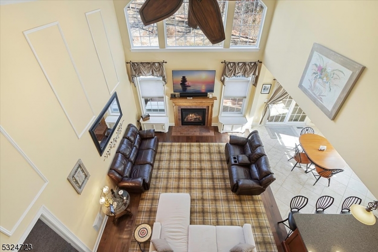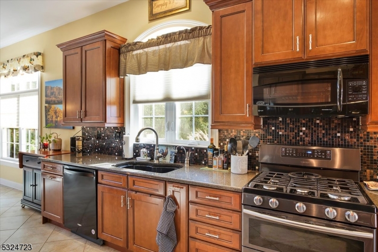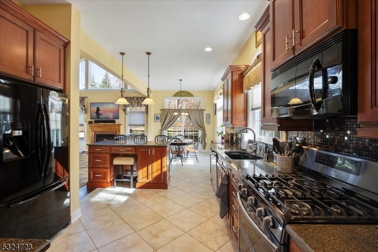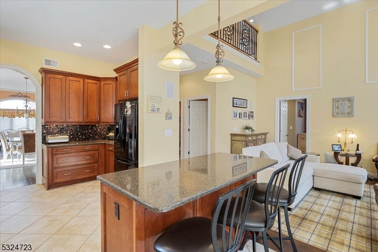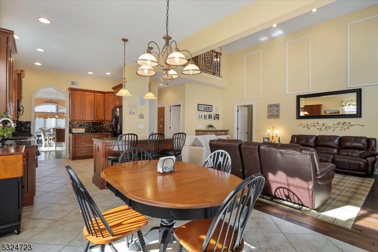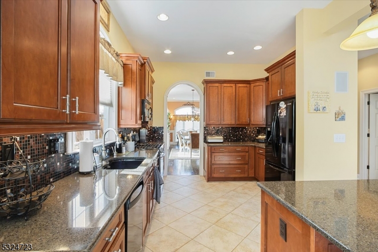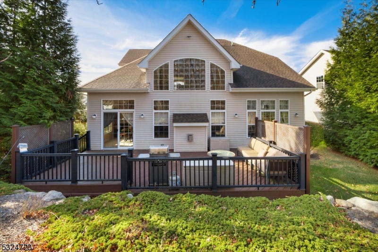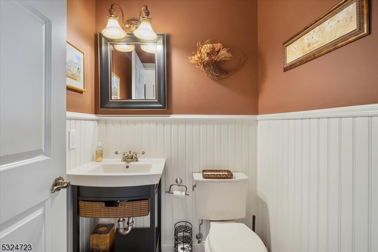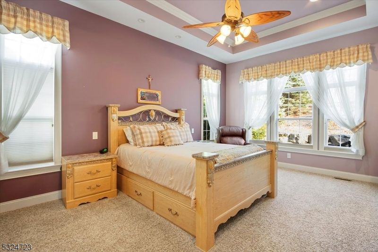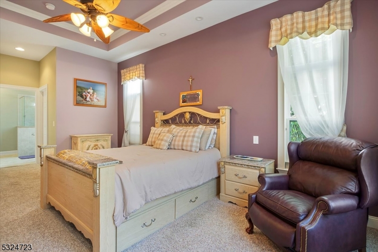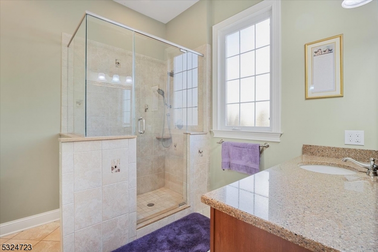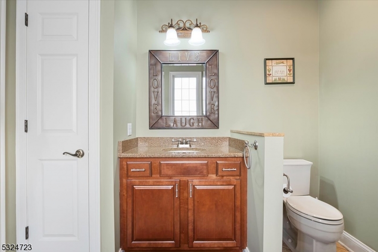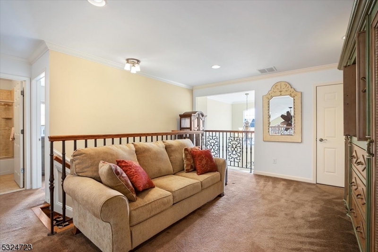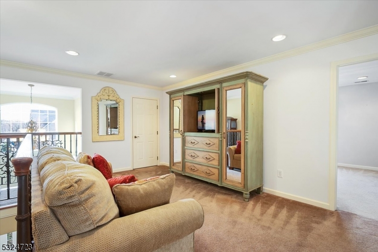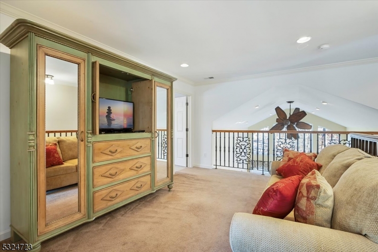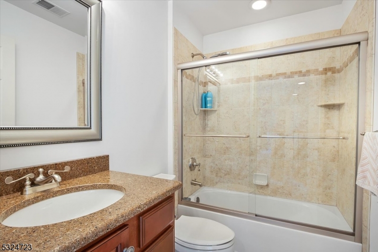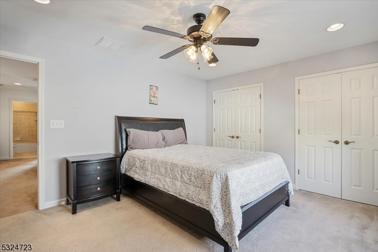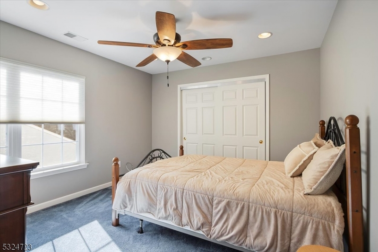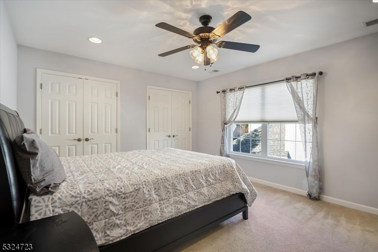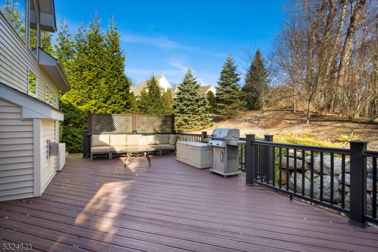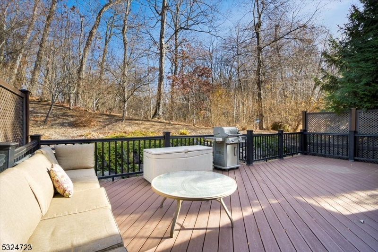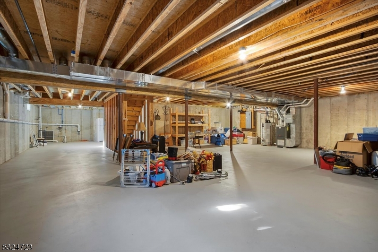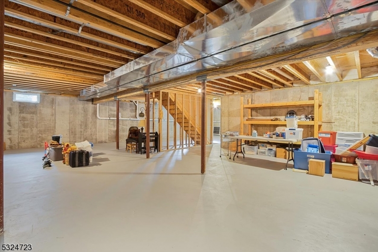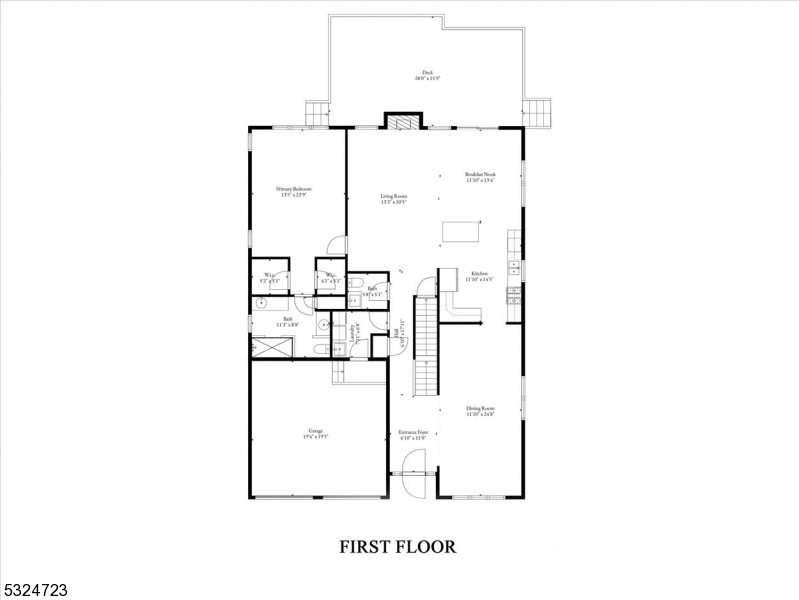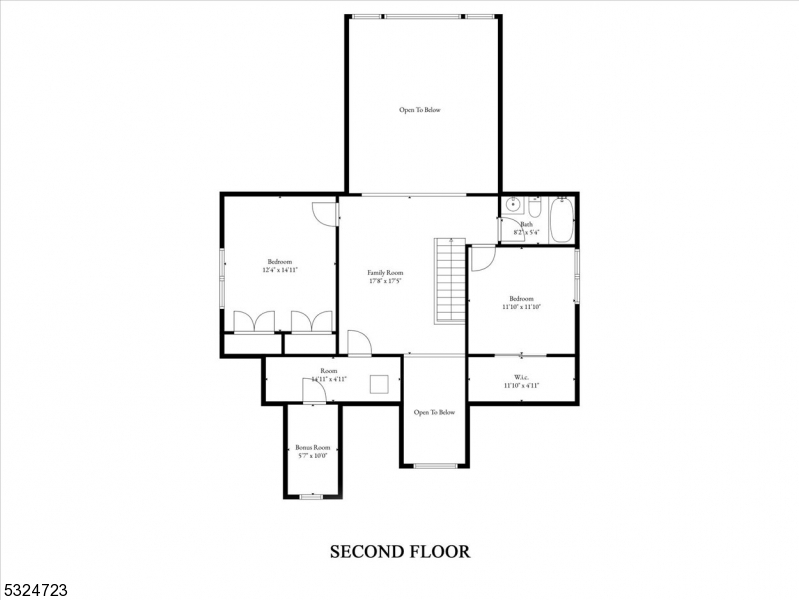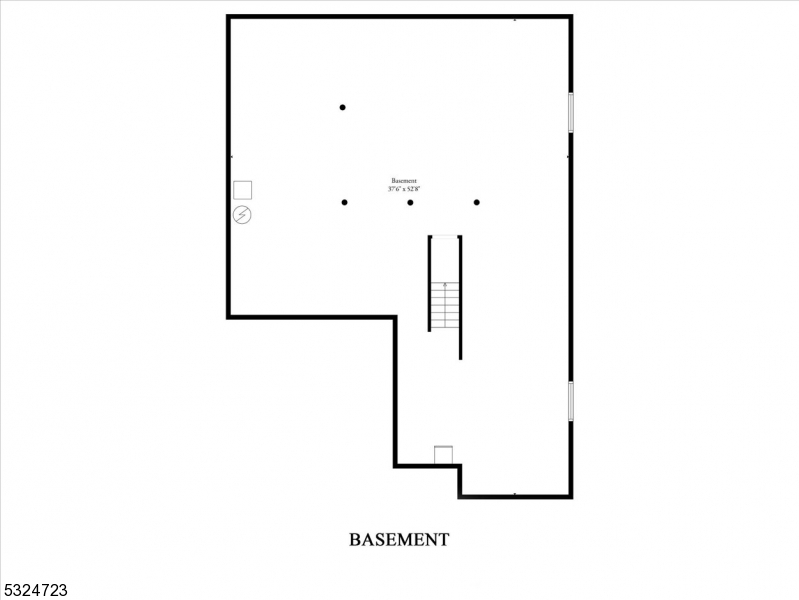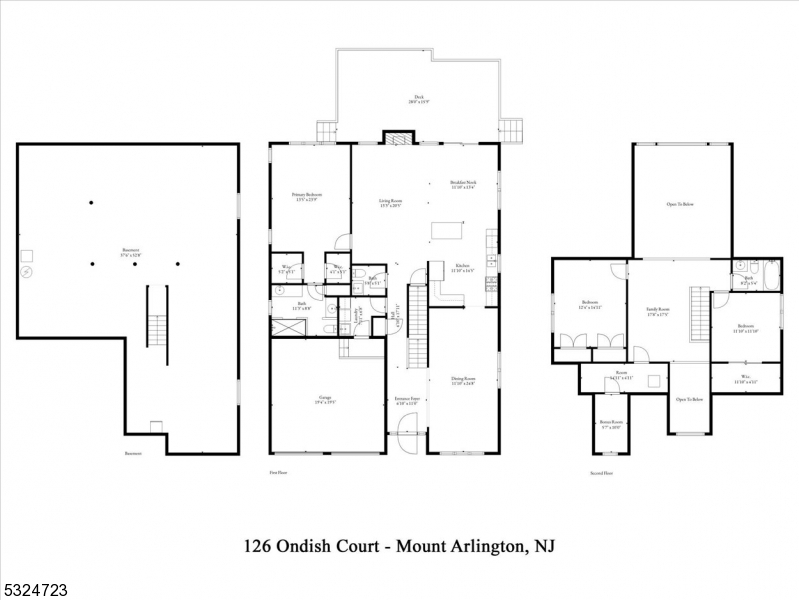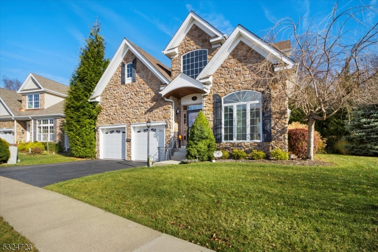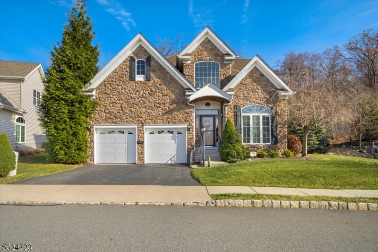126 Ondish Ct | Mount Arlington Boro
Welcome to this one-of-a-kind colonial with fabulous upgrades throughout. This light & bright home features custom trim & Hunter-Douglas window treatments throughout. Enjoy the warmth of the cathedral-ceilinged family room's gas fireplace framed by built-in window cabinets. The kitchen offers gorgeous cabinetry, sparkling backsplash and countertops! Gather together in the dining room which can host a table fit for a King.The sunny, first-floor primary bedroom features a tray ceiling, two walk in closets & stunning bath with two vanities & a custom glass, double shower. Second level offers a stunning loft with beautiful railings overlooking the family room below. Two 2 spacious bedrooms with plenty of closet space, a full bath & exercise room make this a cozy place to enjoy some time away from the main level activities. Additional features include custom trim upgrades, surround sound system for the 65" TV in the family room, motorized chandelier, upgraded lighting system, Insinkerator, filtered boiling & cold-water dispenser, garbage disposal, tile and wood flooring, poured-concrete foundation in basement with massive area to convert to anything you can dream of! Open the eating area sliders and step out onto the never-ending Trex deck overlooking a wonderfully private backyard. This is home! GSMLS 3934723
Directions to property: Route 80 to Howard Blvd. Left into Nolan's Ridge on Zachary to right on Ondish Court.
