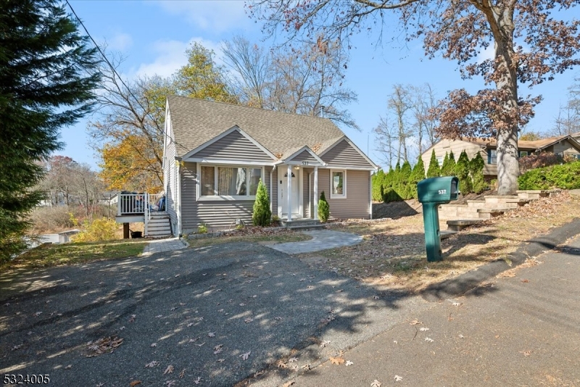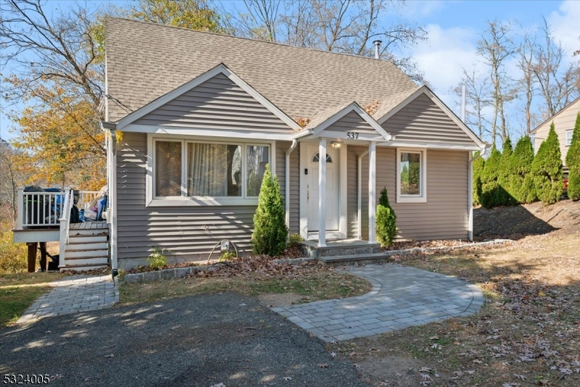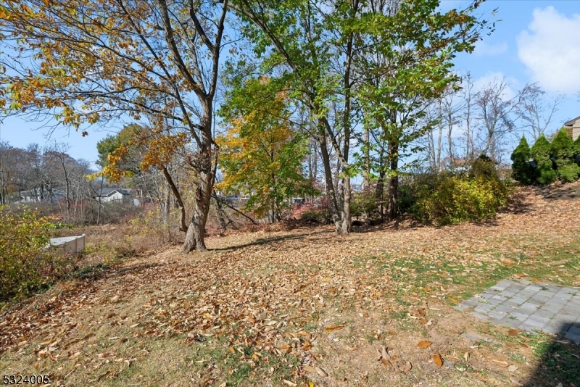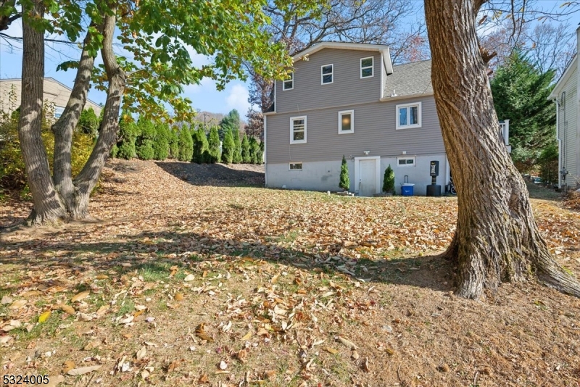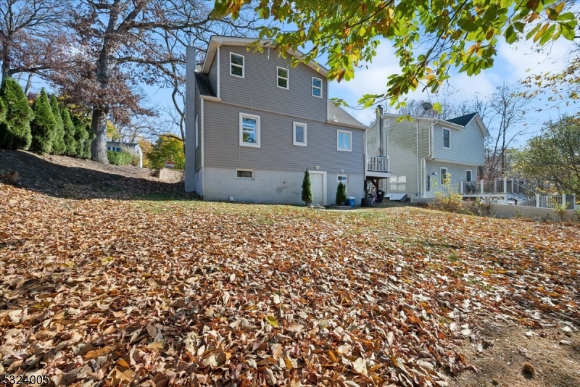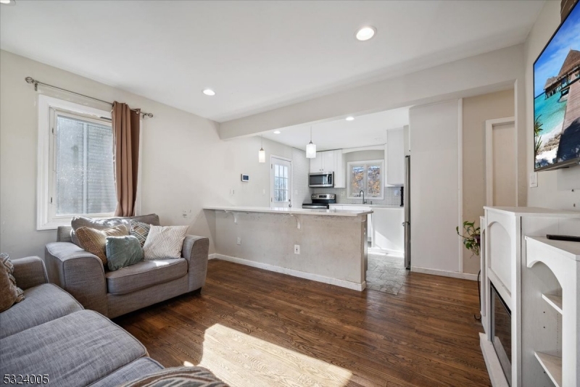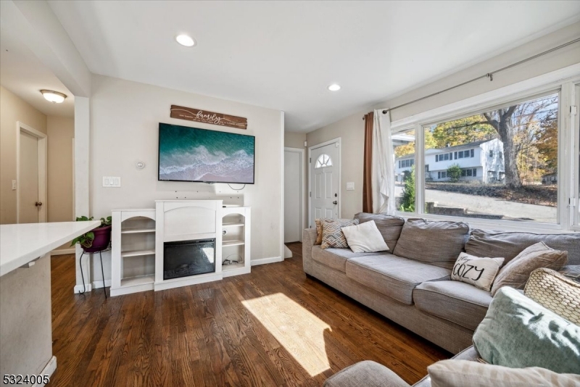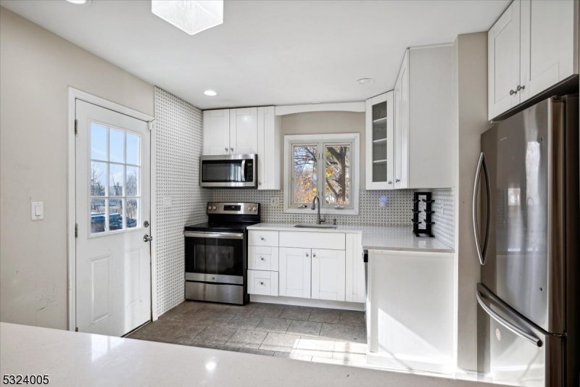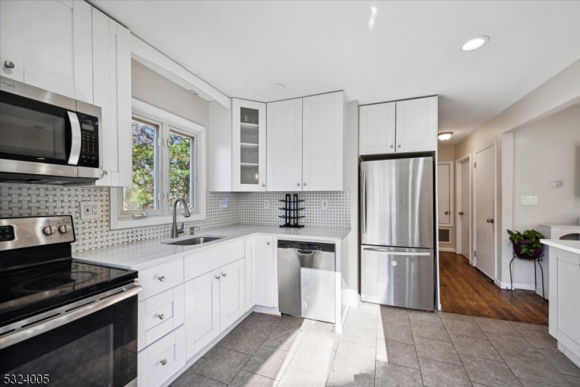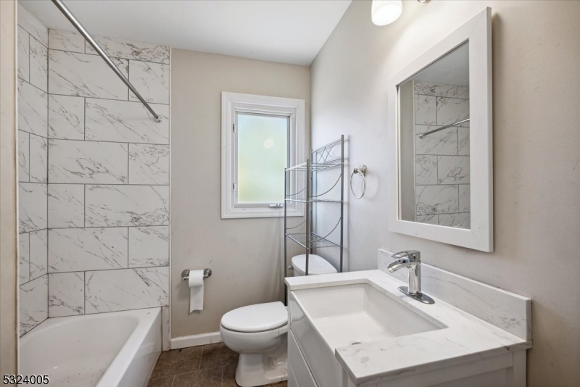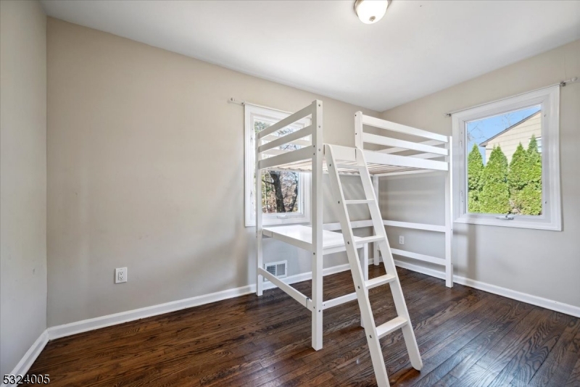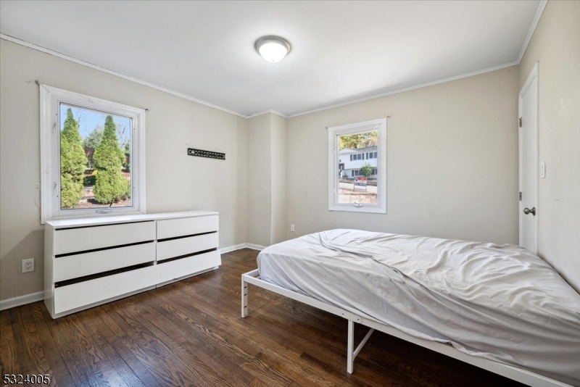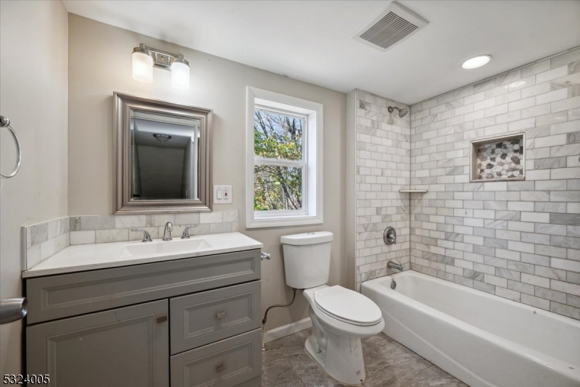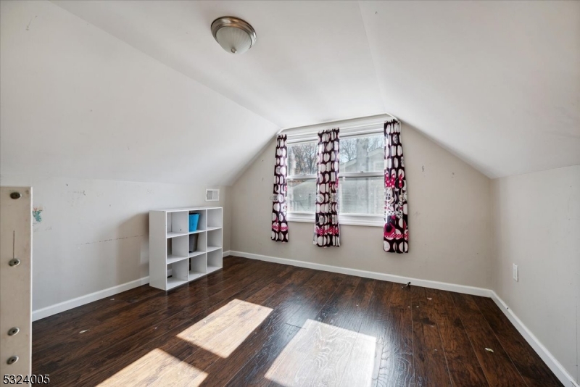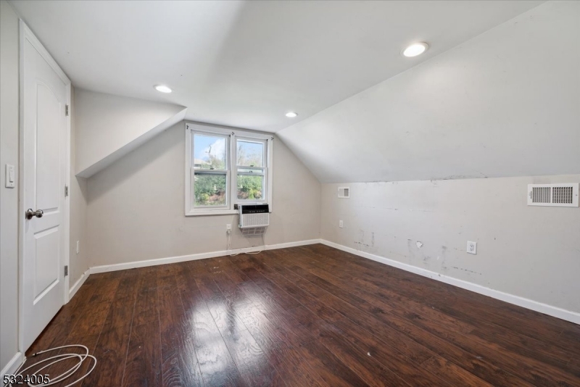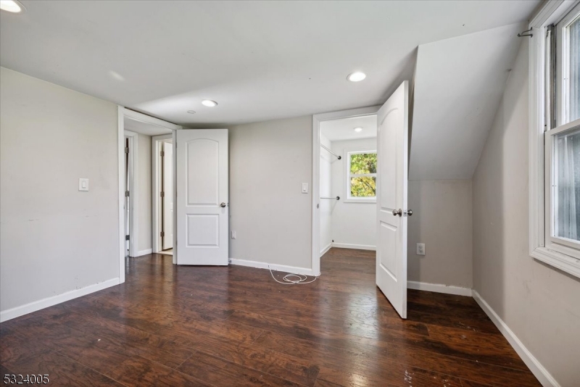537 Dell Rd | Mount Arlington Boro
**THIS IS A SHORT SALE** Transform this property into your dream home! 4 Bedroom, 3 Full Bath, CapeCod style home - renovated in 2020 with expansion. Partially finished basement, with bonus room and full bathroom - great for a family room/guest space. First floor, you have open concept living room/kitchen with a breakfast bar, main full bath and 2 bedrooms. Upstairs has an additional 2 bedrooms, both with WIC and another full bath.Property is being Sold AS-IS, No seller repairs or seller credits will be provided. Buyer is responsible for All town inspections and certifications.FINAL AND BEST DUE BY SUNDAY 11/24 @ 12PM GSMLS 3933914
Directions to property: Rt 10 W to Rogers Drive to Dell Rd. OR 80W to Howard Blvd. to Sandra Dr. to Henmar Dr. to Dell Rd.
