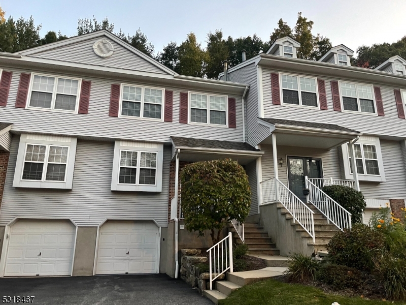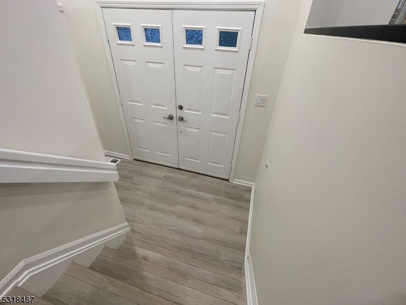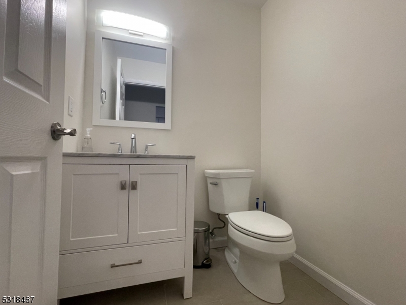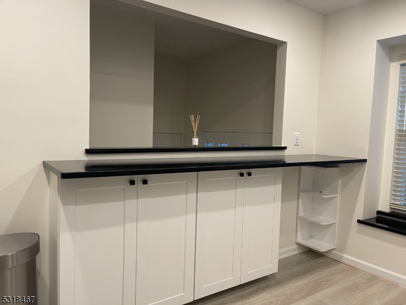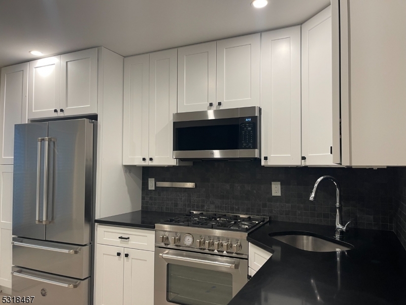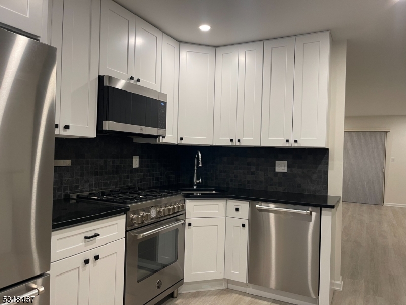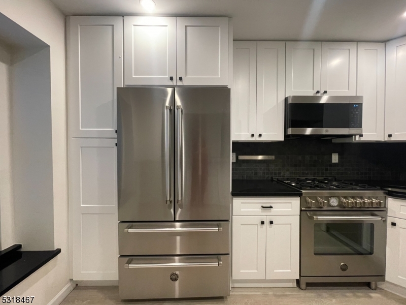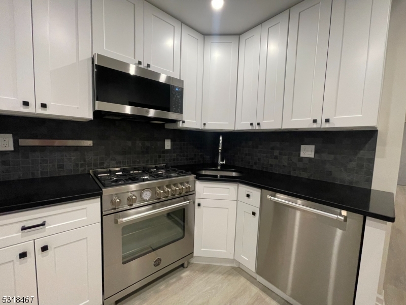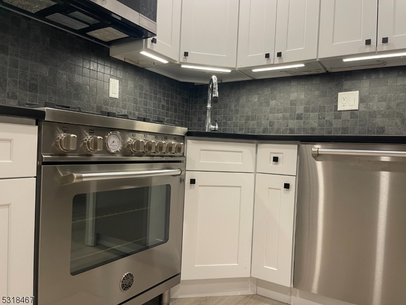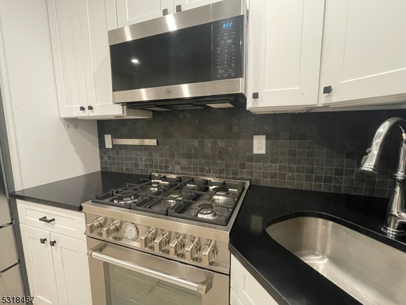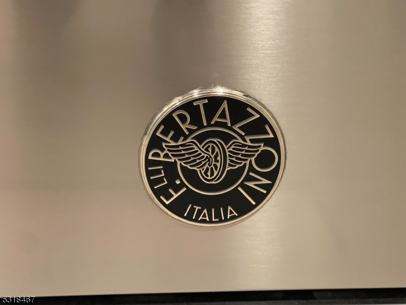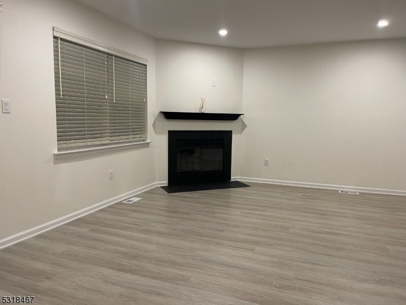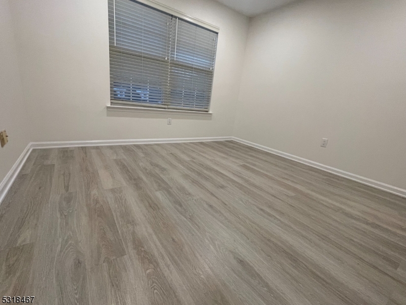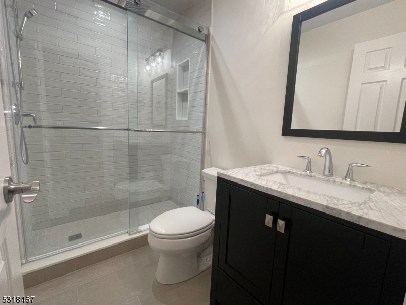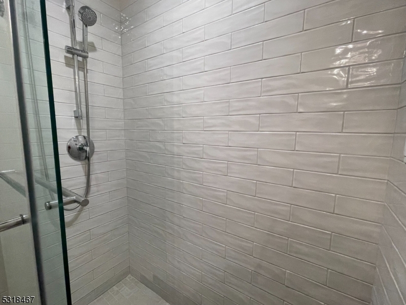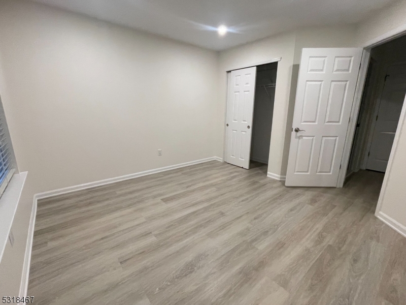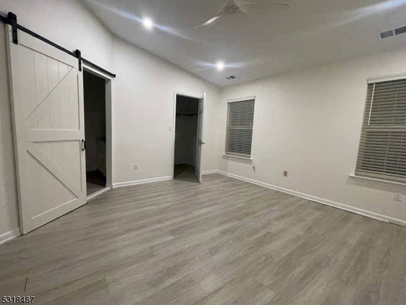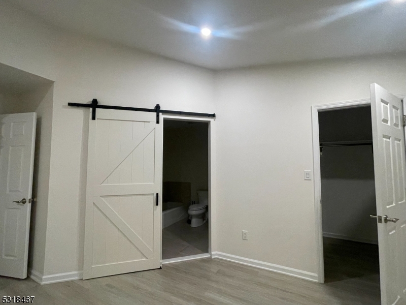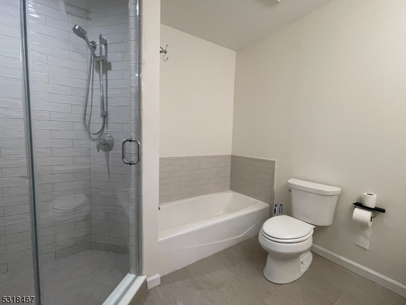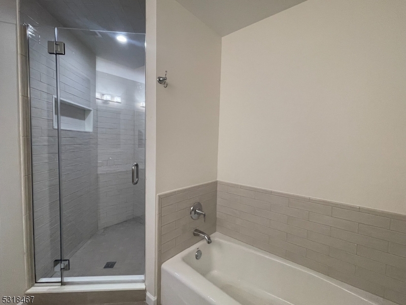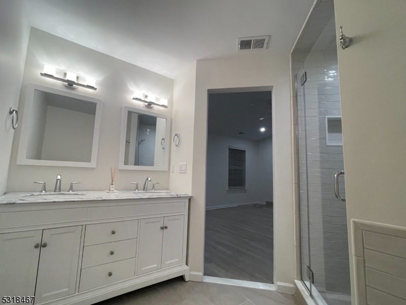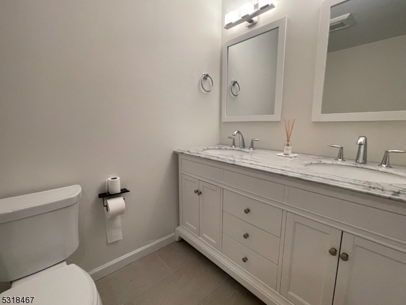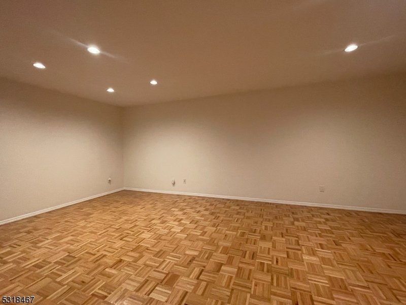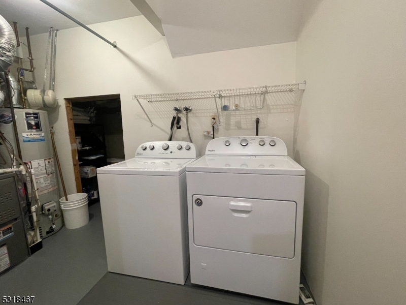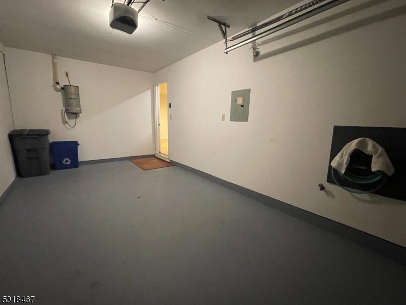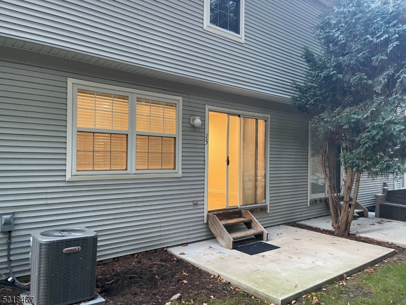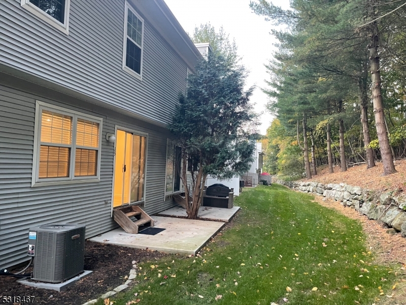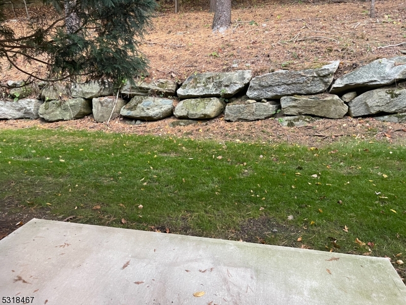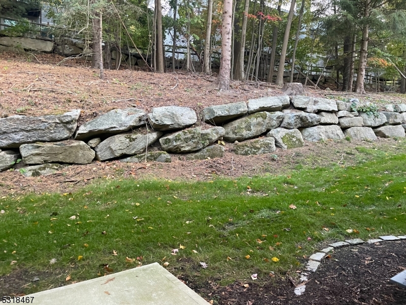15 Primrose Ln | Mount Arlington Boro
This is an unbelievable opportunity to have one of the nicest townhouse rentals in Morris County! This unit has undergone recent renovations which include an incredible kitchen and luxury vinyl flooring throughout the main areas. The kitchen includes a breakfast bar with white cabinetry, all Bertazzoni (Italian) SS appliances, tile backsplash, under cabinet lighting and more. All three bathrooms have been beautifully remodeled. The primary bath has a double sink vanity, separate shower stall and tub, and barn door for privacy. The primary bedroom has a vaulted ceiling, recessed lighting, ceiling fan and walk-in closet. Both secondary bedrooms have recessed lighting (3rd BR does not have a closet). The finished basement is bright with lots of lighting and wood parquet floor. The utility/laundry room includes a washer and dryer for tenant's use and lots of additional storage can also be found in this area. An attached garage has an automatic opener and outside key pad (as-is condition). Privacy from the back patio will be enjoyed while watching the wildlife stroll by in this beautiful setting. All amenities will be included: Olympic-sized heated pool, tot pool, tennis/picklball courts, 2 playgrounds, clubhouse with fitness room, billiards, books, kitchen facility and on-site management office. Just a moment from the Mt. Arlington Train Station, Rts 80,10 & 46, Lake Hopatcong and many points of interest. Walk to shopping and restaurants. *sq ft from builder og plans GSMLS 3929061
Directions to property: Rt 80 to Howard Blvd (exit 30) toward Mt. Arlington. Left onto Seasons Dr., left onto Primrose.
