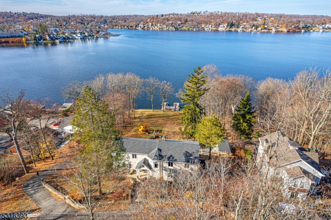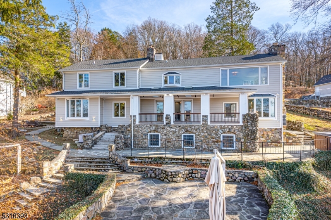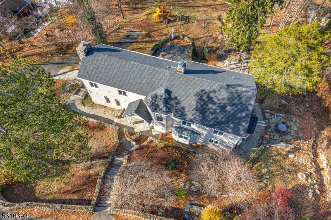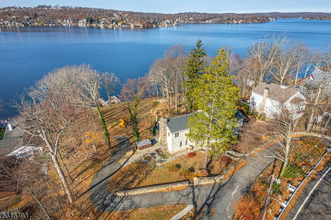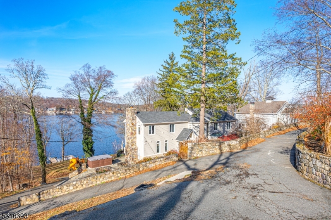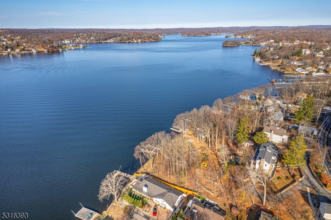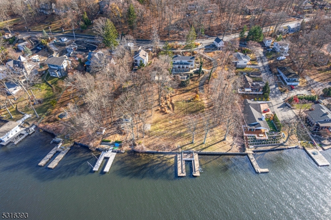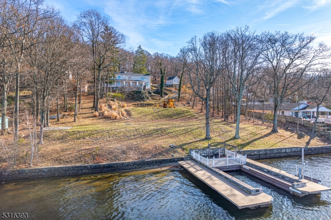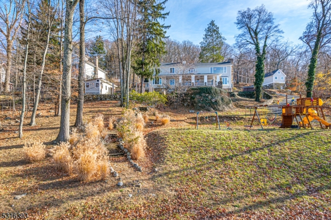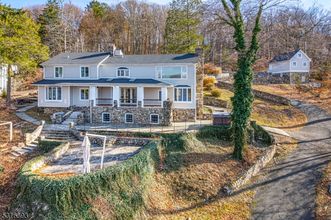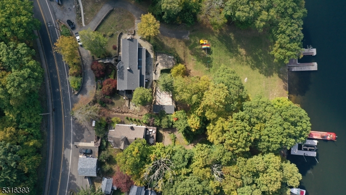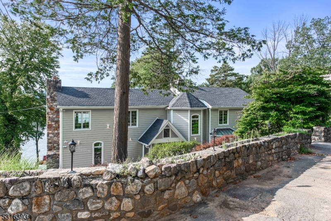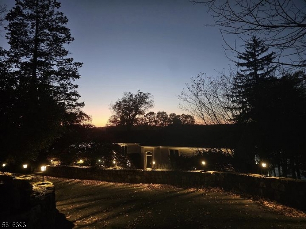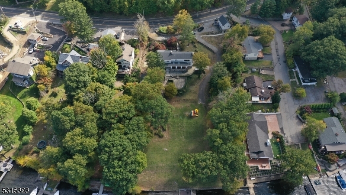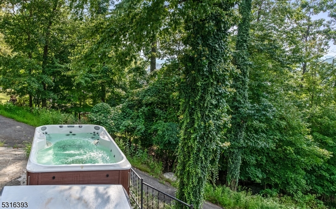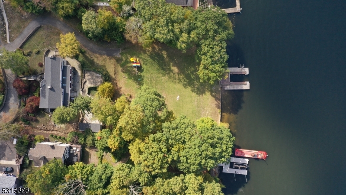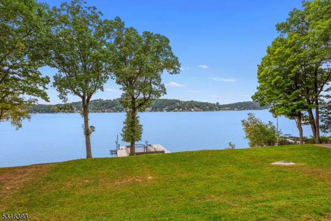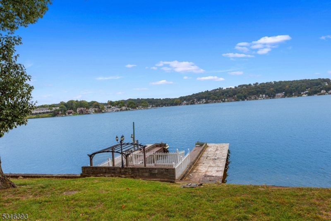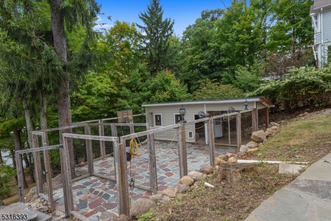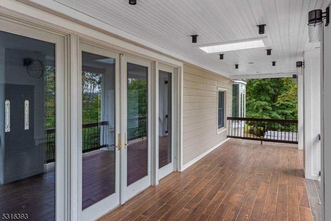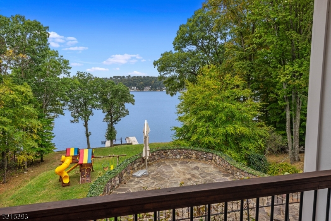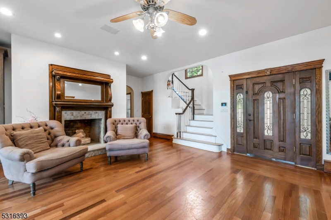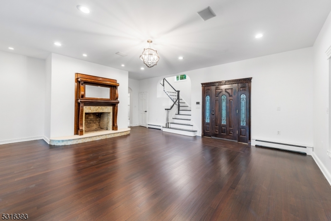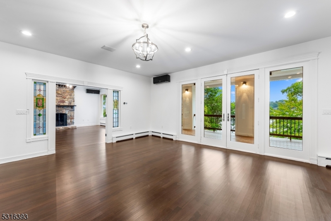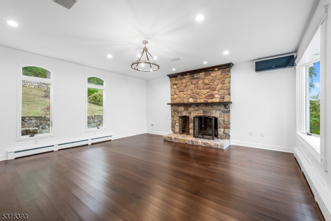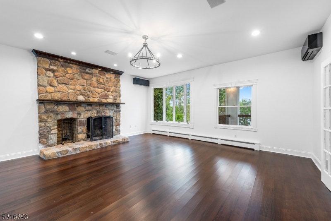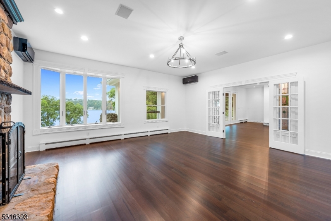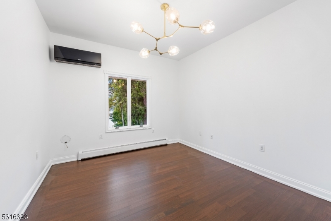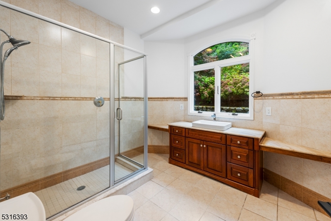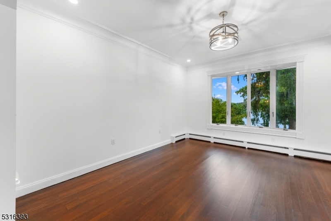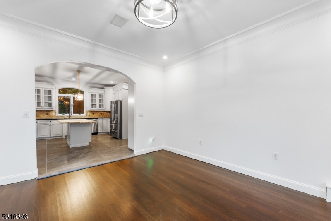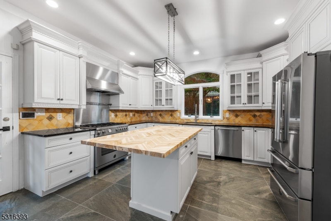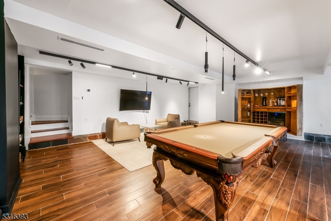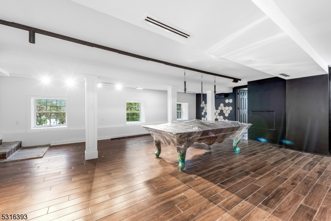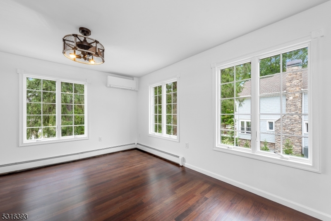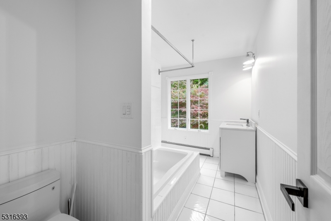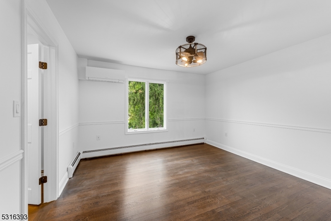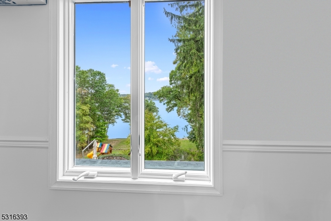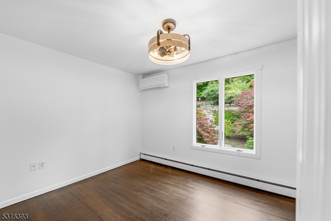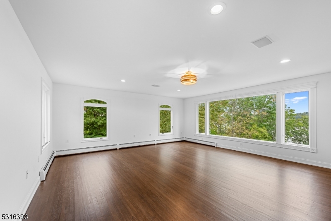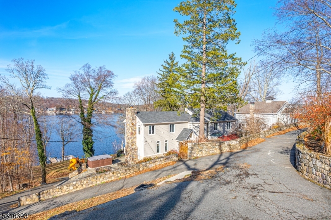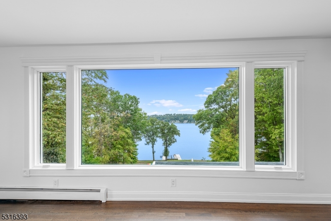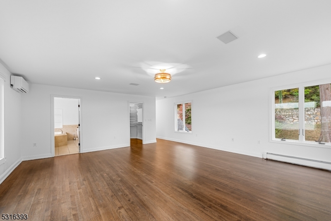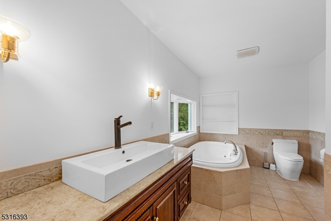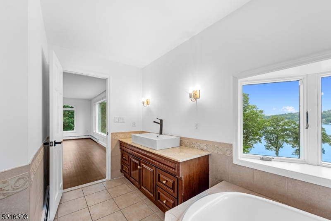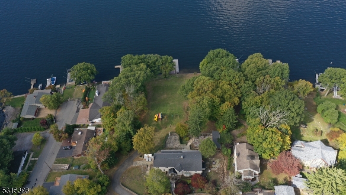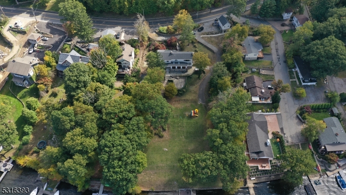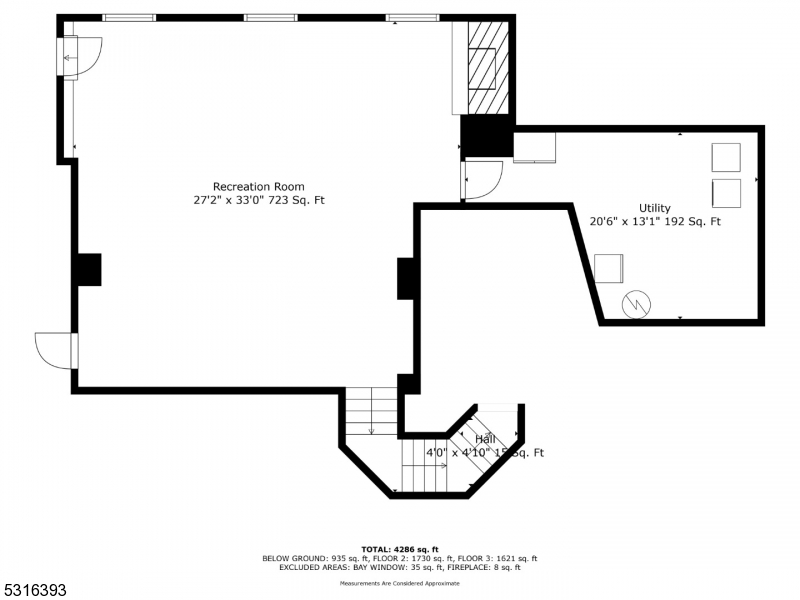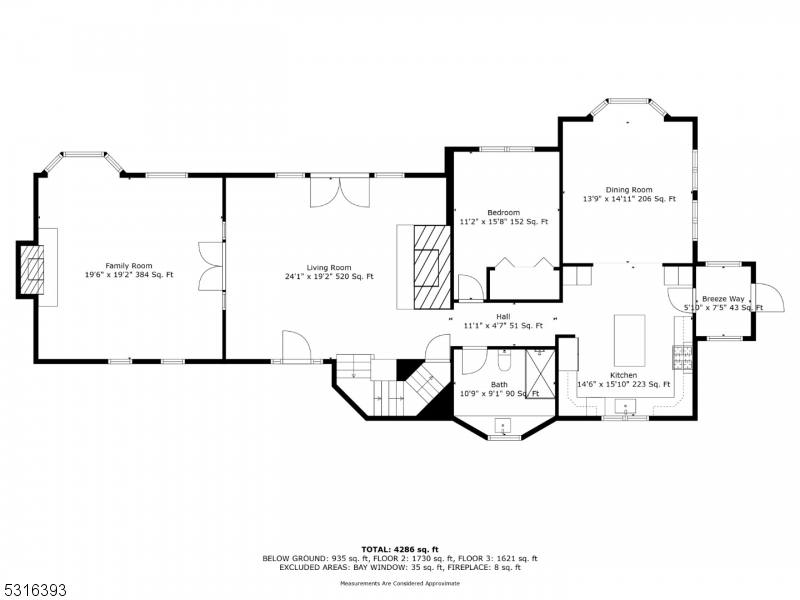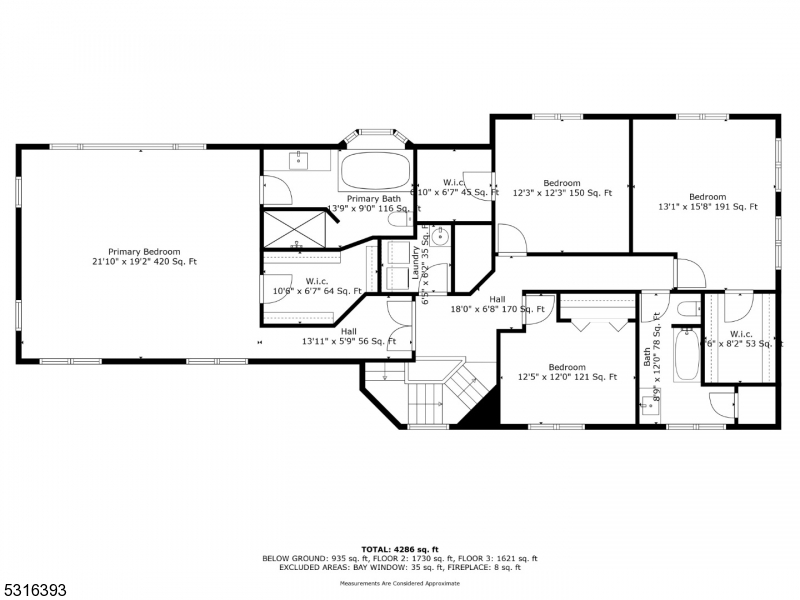485 Windemere Ave | Mount Arlington Boro
Looking for a Lake Home on Lake Hopatcong, this beauty sits on the main lake, stunning home, 5 bedrooms, 3 baths, 3 levels of living, 1st floor bedroom & bath, 2 fireplaces, 2nd level, 4 beds, 2 baths & laundry rooms, attic, ground level, finished flex space with walk out to spa & patio. Parking for 10, city sewer, natural gas, mini splits for each room, 1.57 private acres, 208 ft of lakefront per surveys, 2 lots per records. Timeless design offering views of water, sunsets & nature, tranquility after a long day. Stone walls surround, the seawall, driveway, patios, staircases, gardens, home & garage. Gorgeous grounds, gardens, yard, beach, sandy swimming area. Put your mark, foundation for a boathouse, with lift. Level field, space for a pool, tennis or sport court. In additon a playground & kennel. Multi-gen living or entertainers' paradise? Garage features, attic storage, bunker, wine cellar or hideaway. Radiant heating & AC on the porch, enclose in glass. Perennial gardens, patios, walkways for outdoor living & hobbies. Year-round activities, yacht club fireworks, stargazing, sailing, rowing, kyak, power boats, personal water craft, fishing, skiing, sledding & skating. Modern updates include newer siding, roof, flooring, fresh paint, updated hardware, lighting, heating, mini splits, water & full security system, alarm, & generator. FP & chimneys are sold as-is, with no known issues. Close to highways, public transportation, restuarants, shopping & spas. GSMLS 3927600
Directions to property: RT 80 TO EXIT 28 TO LANDING RD/MAIN RD TO MT ARLINGTON BLVD TURNS IN TO WINDEMERE HOME ON LEFT.
