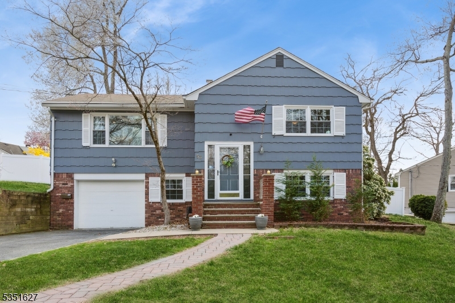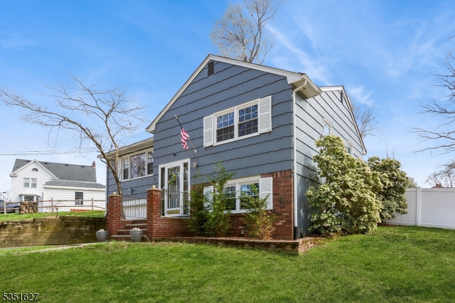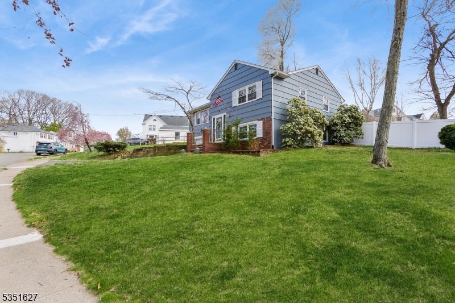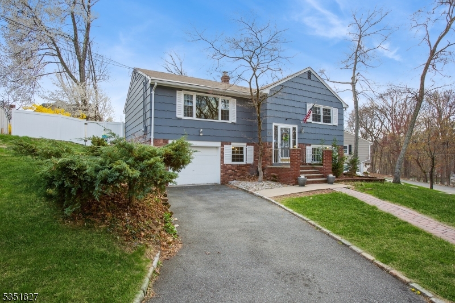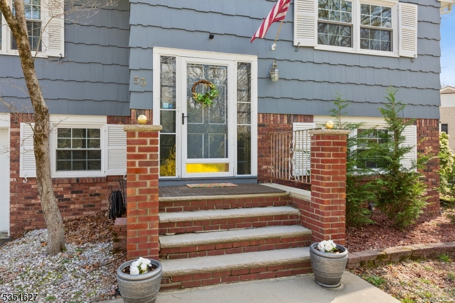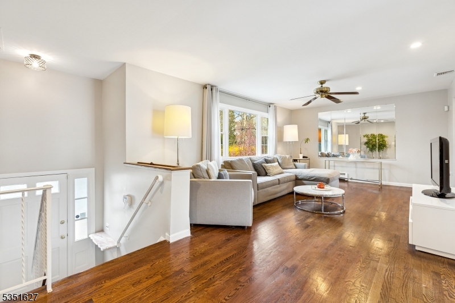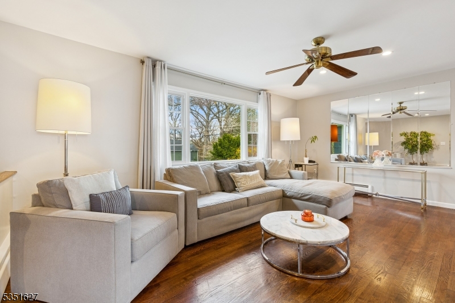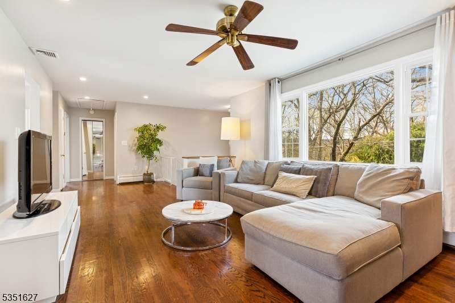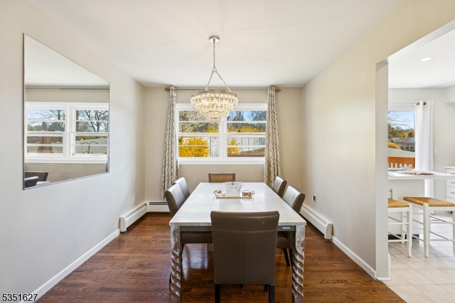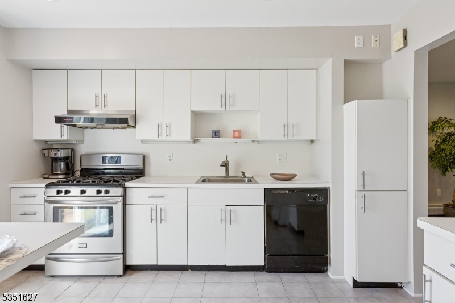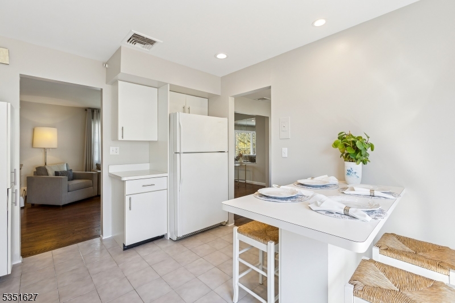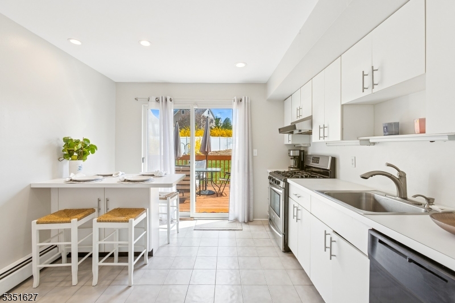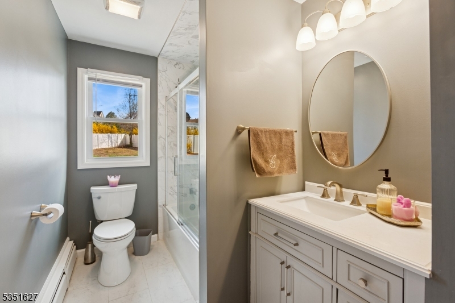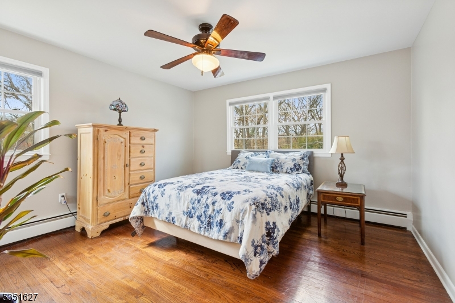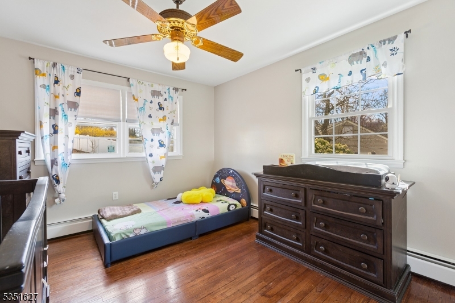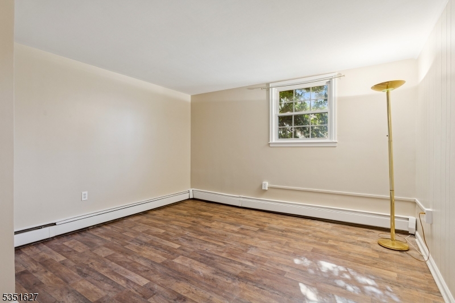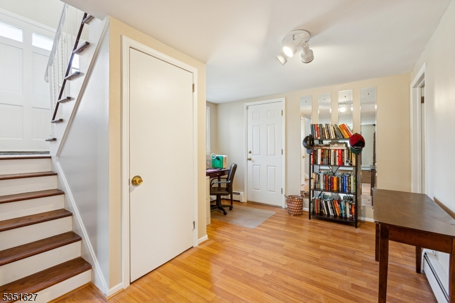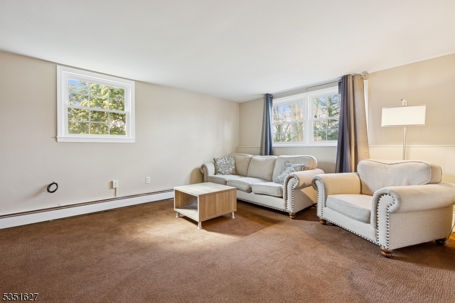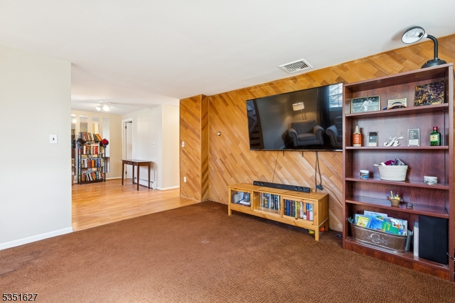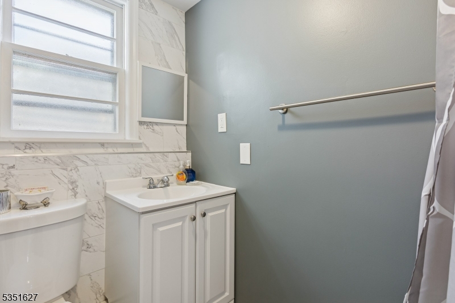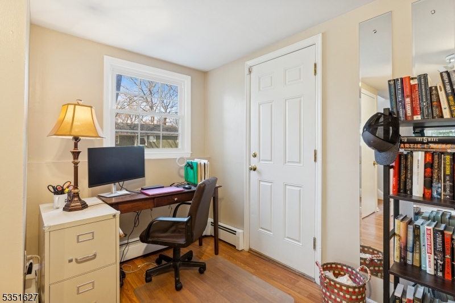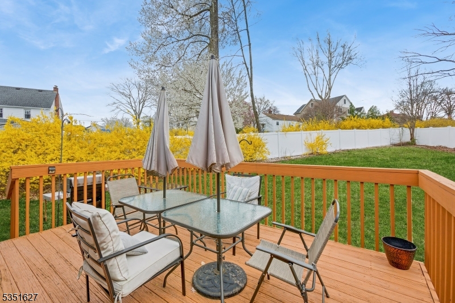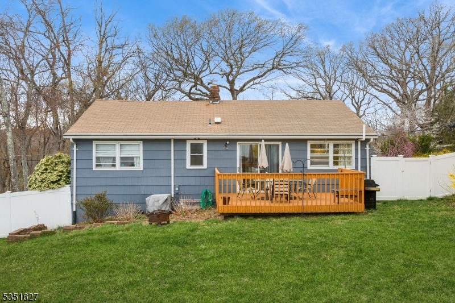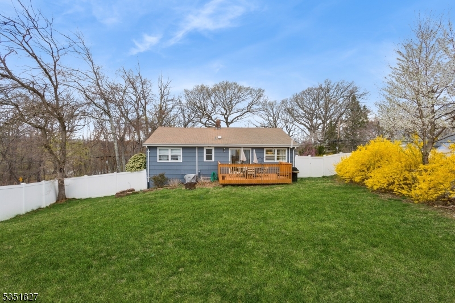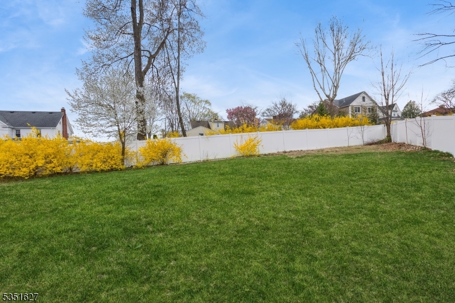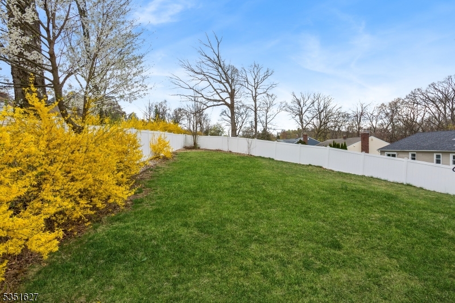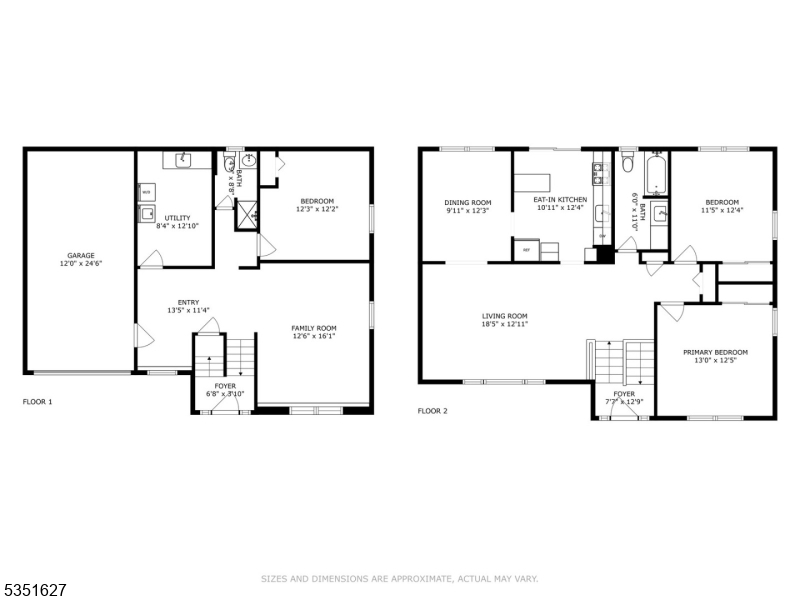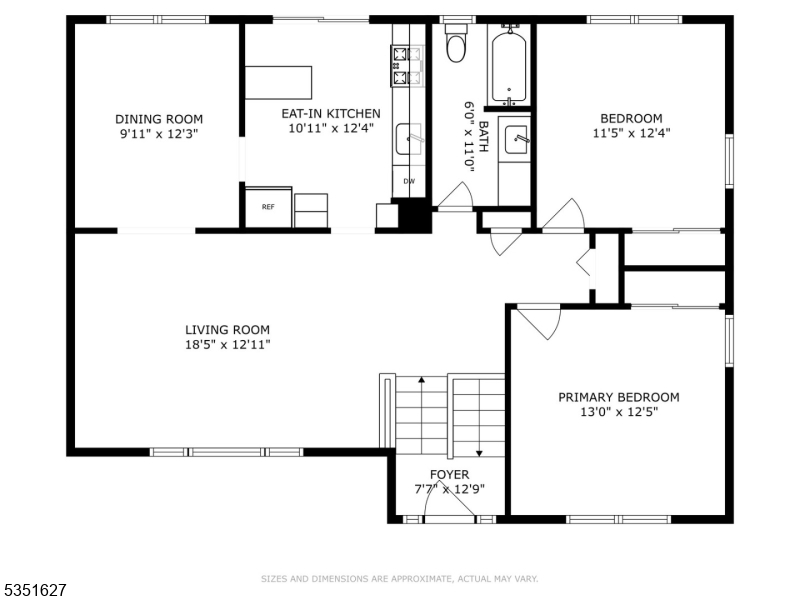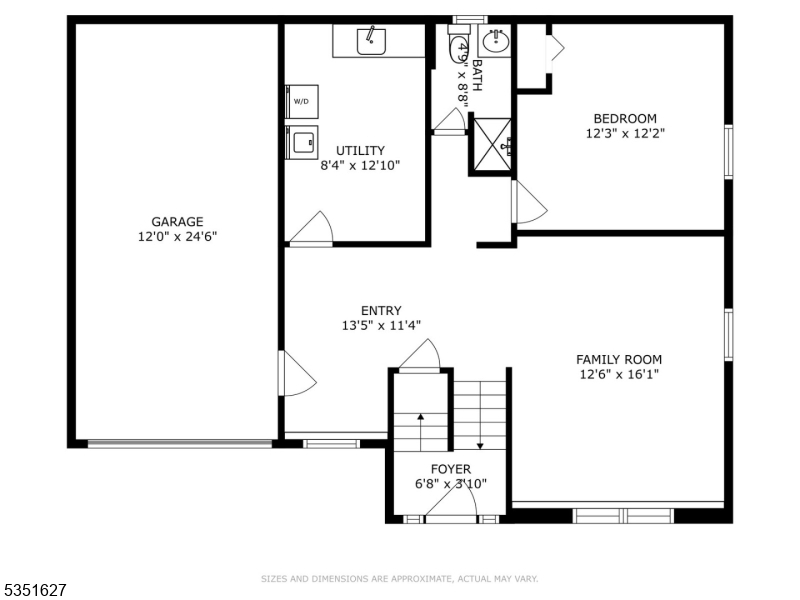53 Ralph Pl | Morristown Town
Welcome to a true gem in one of the most coveted and spacious lots in Cutler Park. This warm and welcoming home features a great floor plan that is ideal for entertaining and is bathed in natural light. Features include hardwood floors, a center island in the kitchen ideal for casual meals, 3 generously sized bedrooms, 2 renovated full baths and a new central air conditioning system. There is a spacious front yard and fenced-in backyard for privacy. Cutler Park is a peaceful, walkable, friendly neighborhood. This home is located a block from Elliot Street playground, tennis/basketball courts, a community garden, and a nature preserve/Patriot Path which overlooks Speedwell Lake. This home offers the best of both worlds! It's walking distance to the vibrant nightlife and restaurant scene Morristown has to offer, including easy commuter access to NJ Transit, while also being tucked away in a nice, quiet corner of suburbia. This home and neighborhood is a hidden suburban delight not to be missed! Make 53 Ralph your place to call home. GSMLS 3957264
Directions to property: 202 to Sussex Avenue to Ralph Place (use GPS)
