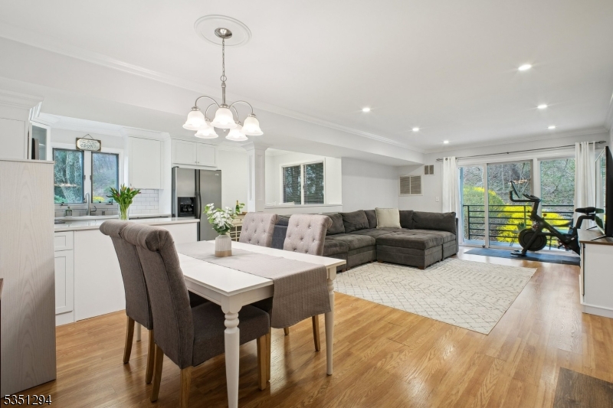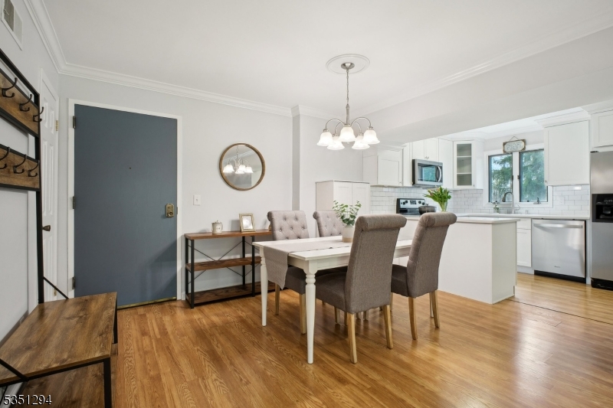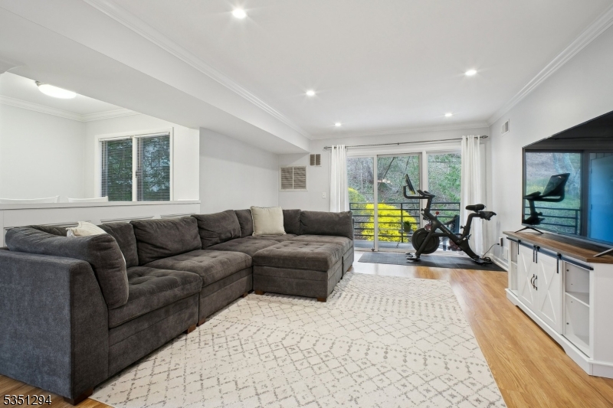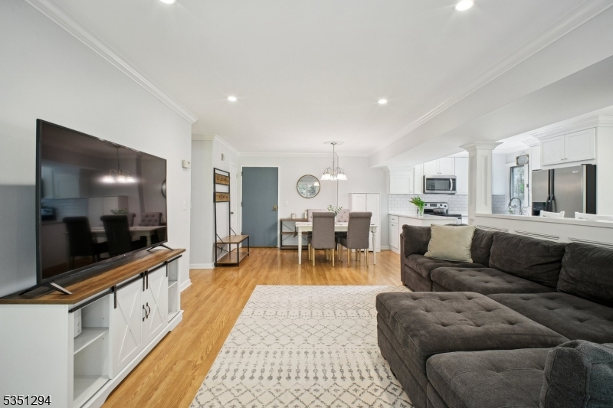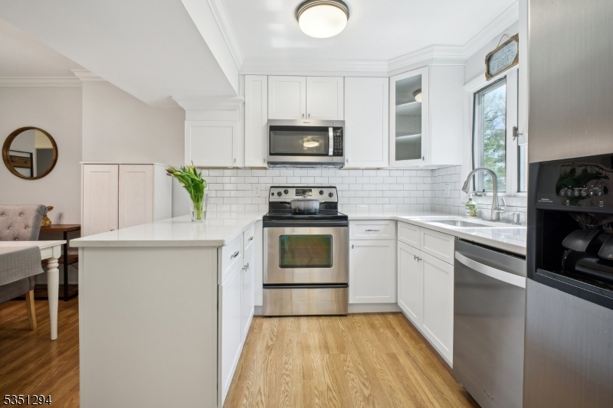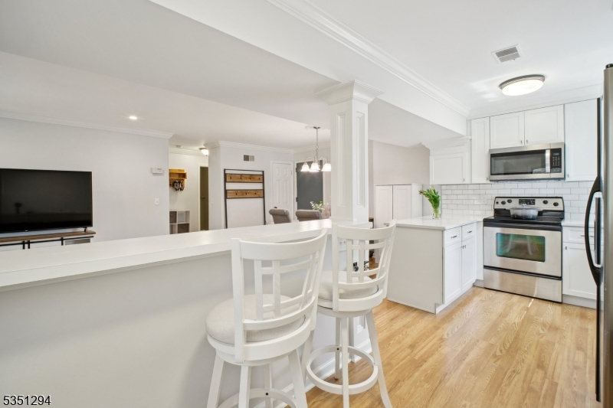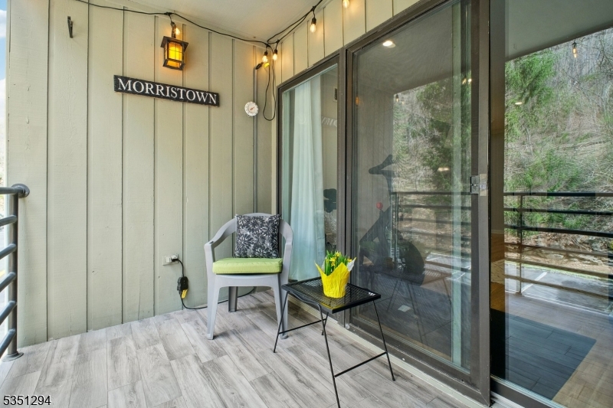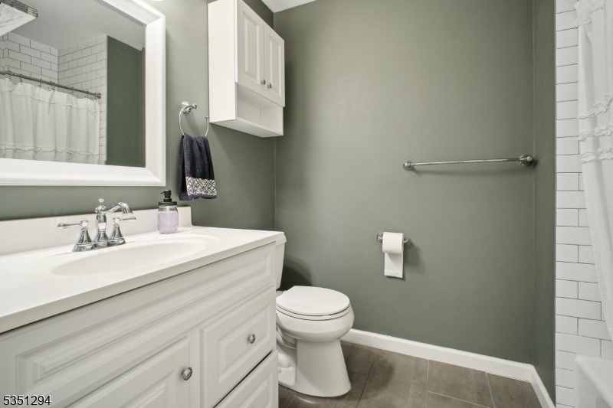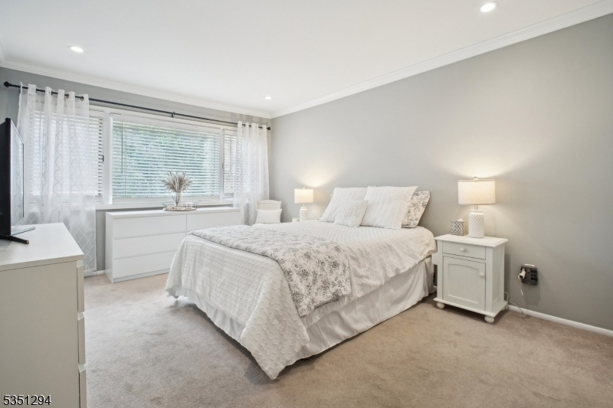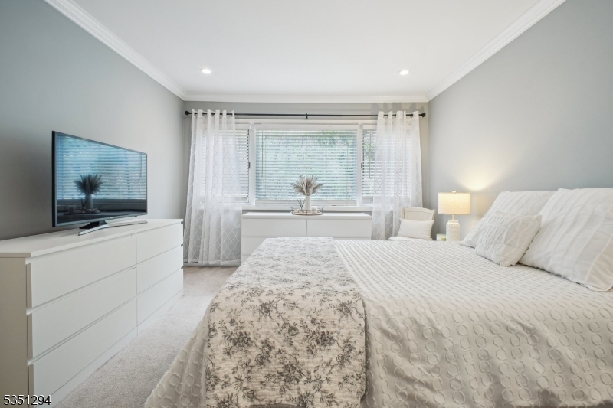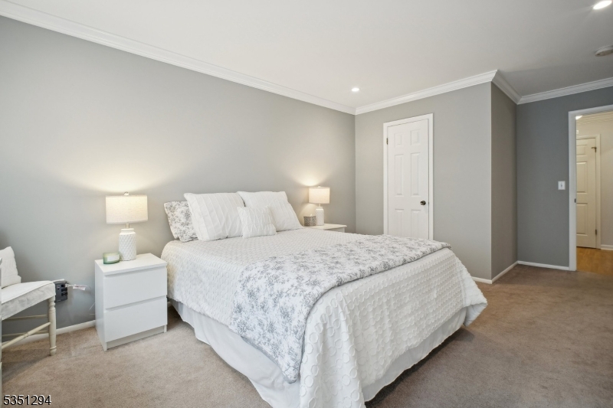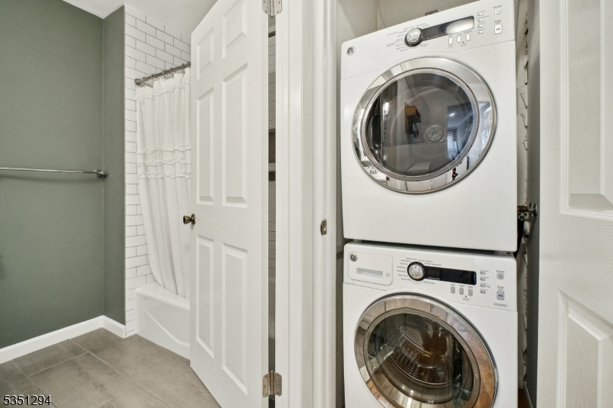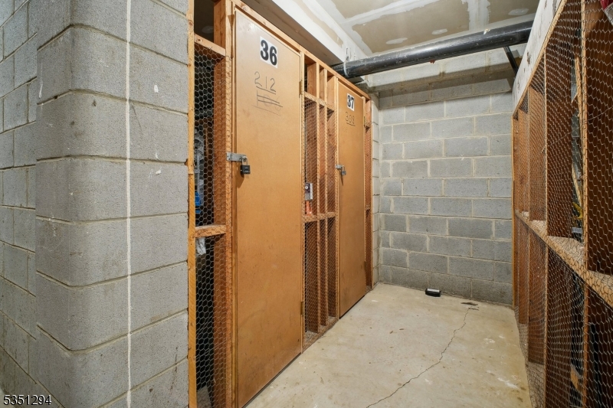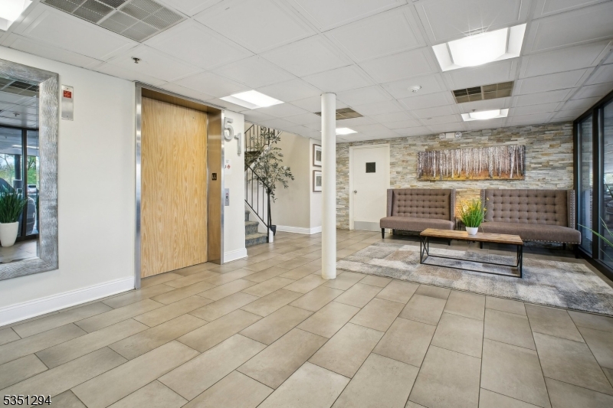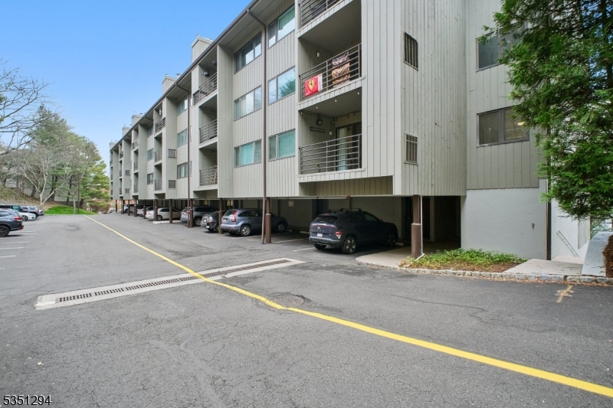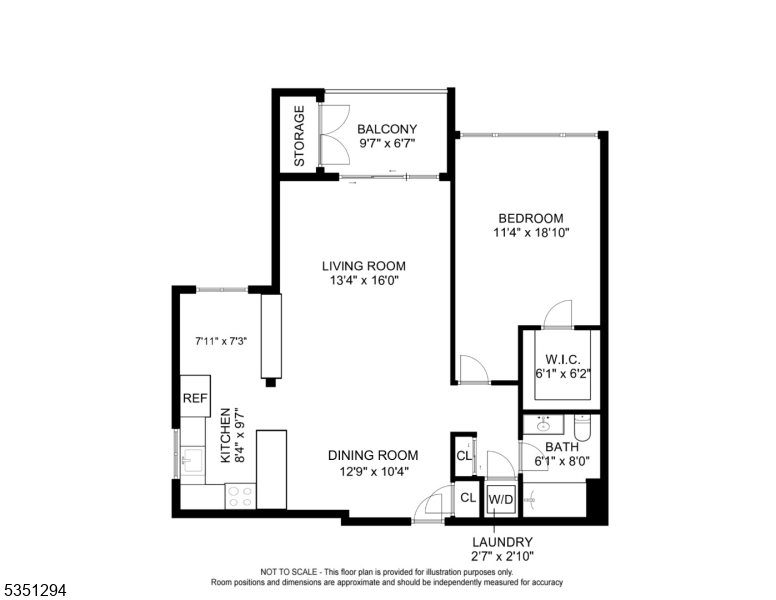51 Mt Kemble Ave 212, 212 | Morristown Town
Absolutely gorgeous end unit in the desirable South Green Section of Morristown! This beautifully renovated one-bedroom, one-bath condo offers a perfect blend of style, comfort, and location. Enjoy your morning coffee or evening unwinding on your private balcony overlooking peaceful parkland. The updated kitchen features quartz countertops, subway tile backsplash, stainless steel appliance, and a separate breakfast bar, ideal for entertaining. It flows seamlessly into the dining area and spacious living room, complete with crown molding and recessed lighting. The fully renovated bathroom exudes modern elegance, while the spacious bedroom offers a walk-in closet, in-unit laundry includes newer front-load washer and dryer for your convenience. Additional features include a well maintained building, and a secure building with controlled access, a dedicated storage unit in the basement, covered parking, and additional guest parking. All just minutes to downtown, shopping, dining, and NJ Transit, bus and train service. This in town gem is not to be missed! GSMLS 3957057
Directions to property: Mt Kemble to building
