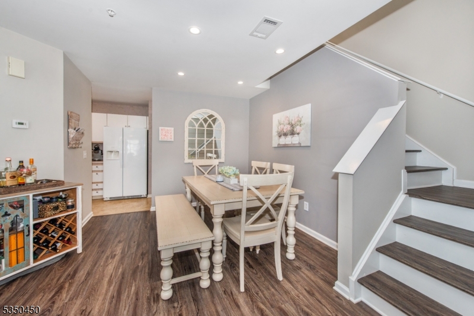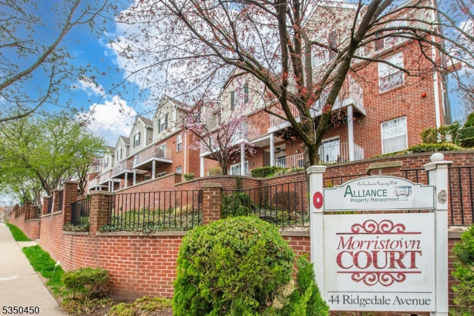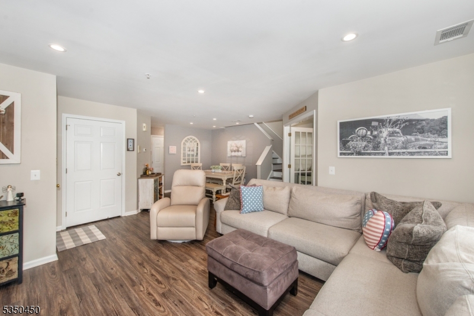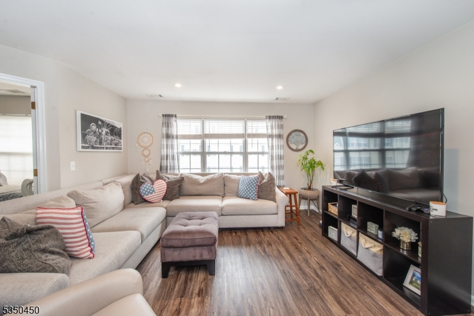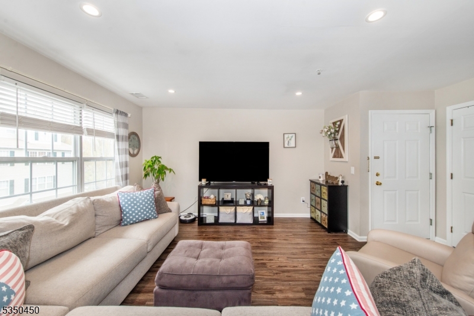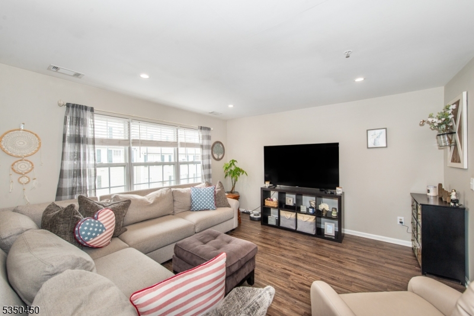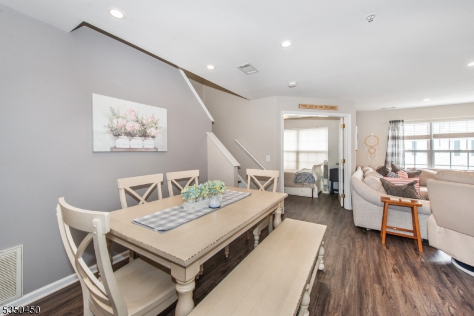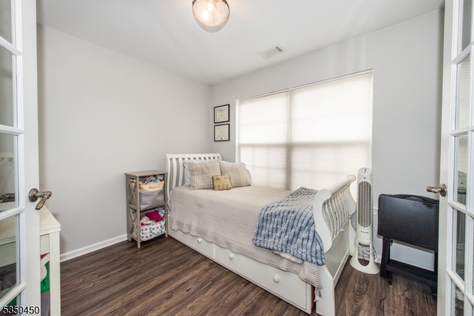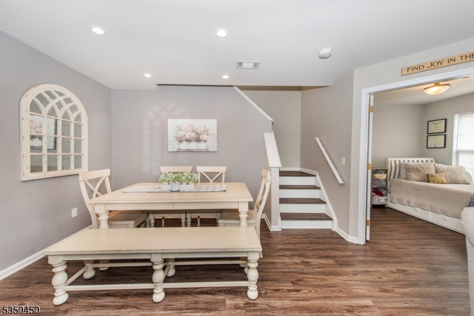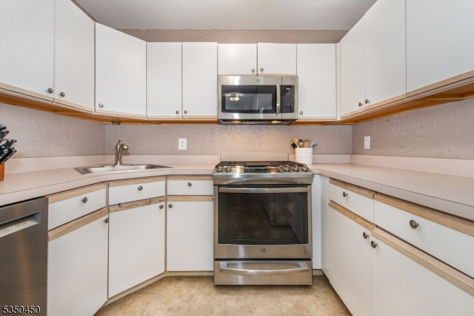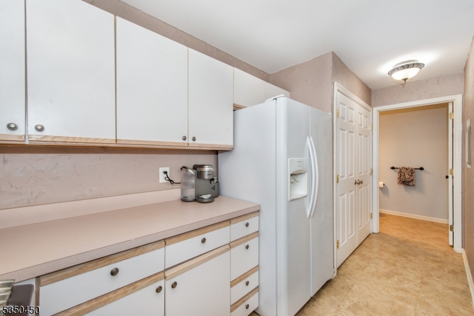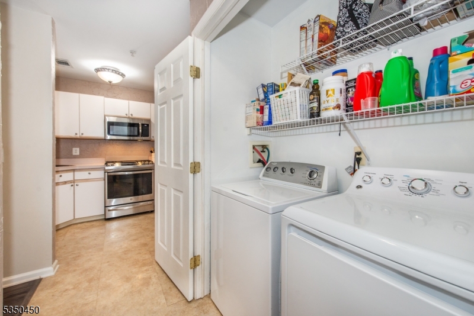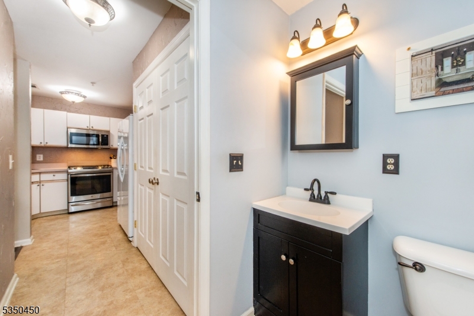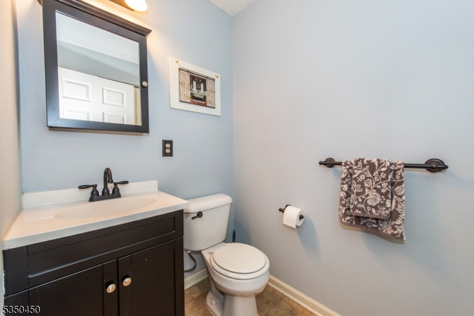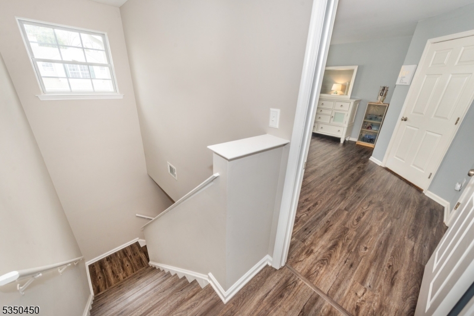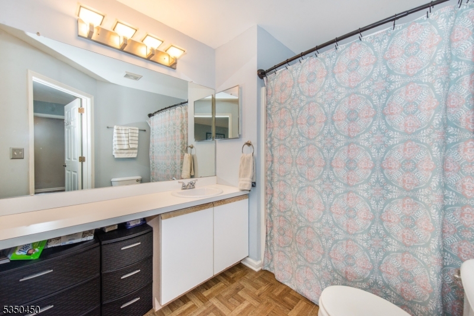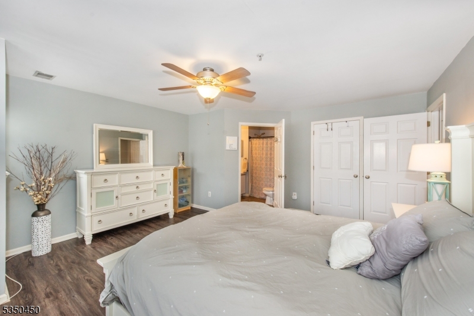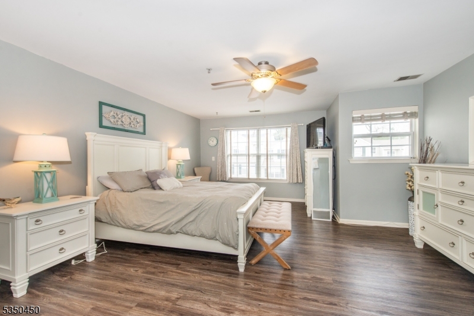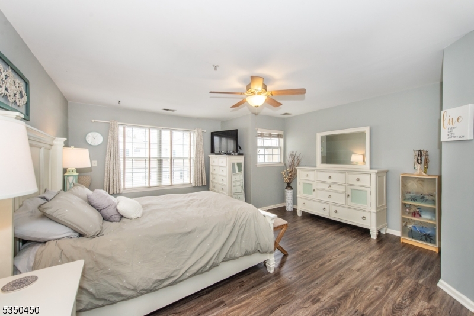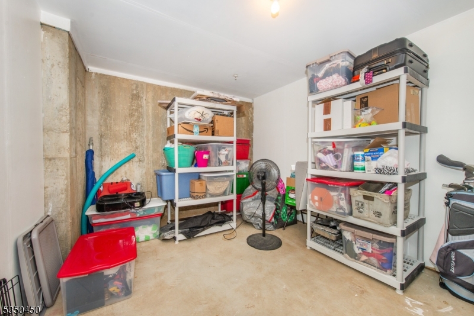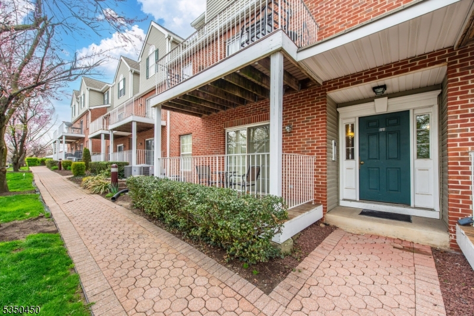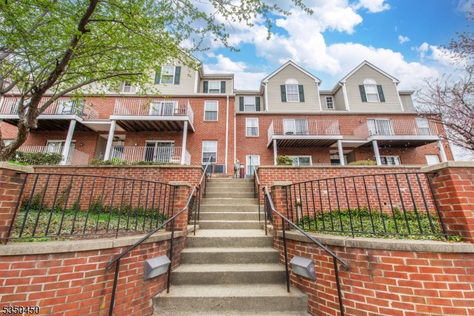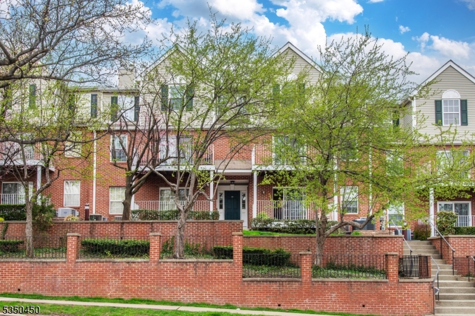44 Ridgedale Ave, 115 | Morristown Town
Prime location penthouse unit! This spacious 2-floor unit is located close to everything vibrant Morristown has to offer! A commuter's dream- Just blocks to the Mid-town Direct train station and all of the wonderful downtown restaurants, shops, parks, cultural offerings, MPAC, farmers market, the Green, and more! Convenient access to Routes 287, 202, 24, 80, and 10. The unit is very spacious boasting loads of natural light with many windows and an open concept living/dining room area on the first level. Kitchen with several updated stainless steel appliances, laundry room, a BONUS den/office/guest bedroom, and powder room complete the main level, all finished with recently-installed luxury vinyl plank flooring and recessed lighting. Upstairs, find a very spacious, private master suite complete with a sitting area, and an updated en-suite bathroom, and walk-in closet. A perfect retreat! In addition to the 1100 square feet of living and entertaining space, a lower-level private storage room comes with this unit and offers plenty of room for seasonal items, bikes, sports equipment, etc. One assigned parking spot included plus a shared parking lot with plenty of visitor parking. This is a must-see unit if you are looking for spacious in-town living in a desirable location! GSMLS 3956536
Directions to property: Morris Ave or 287 to Ridgedale Ave to Morristown Court. Unit 15.
