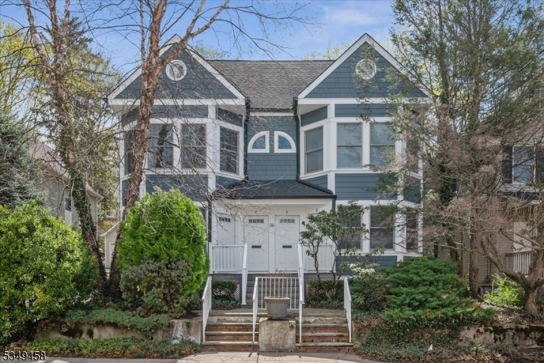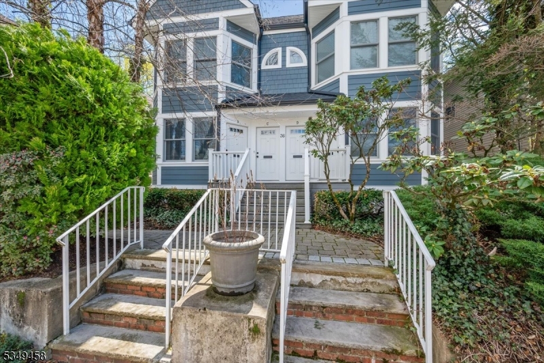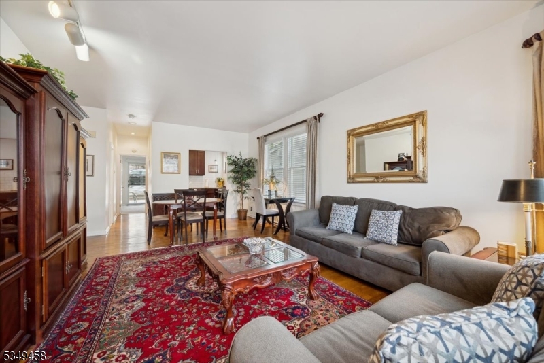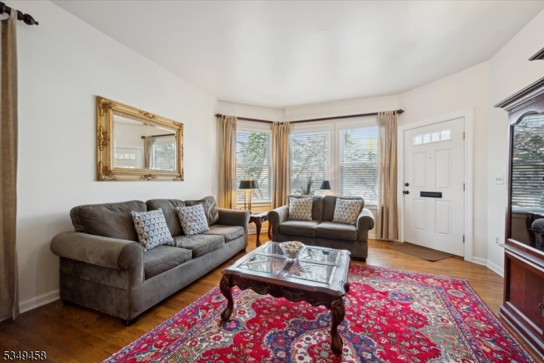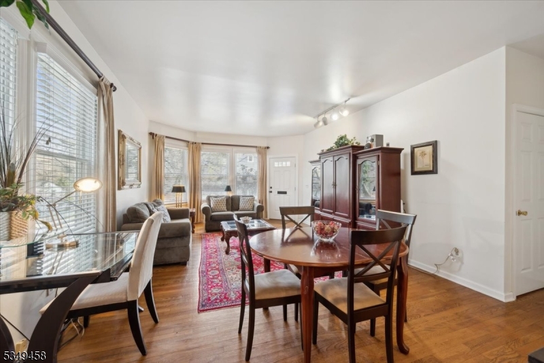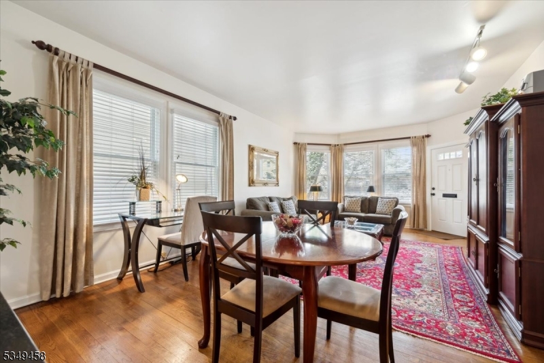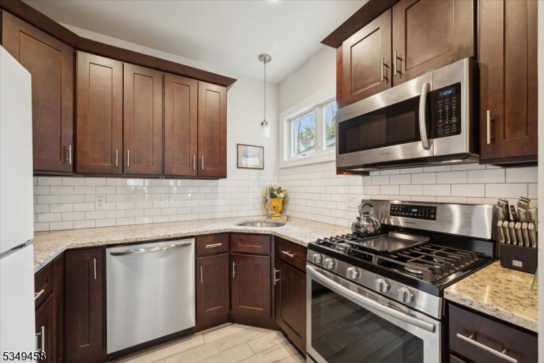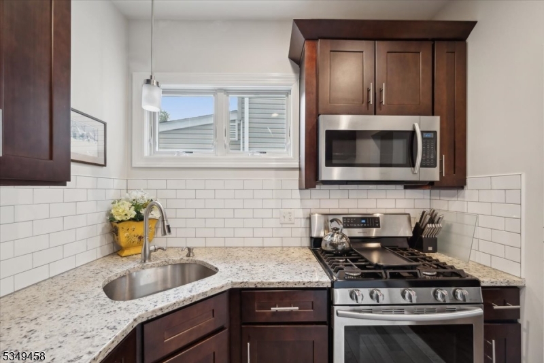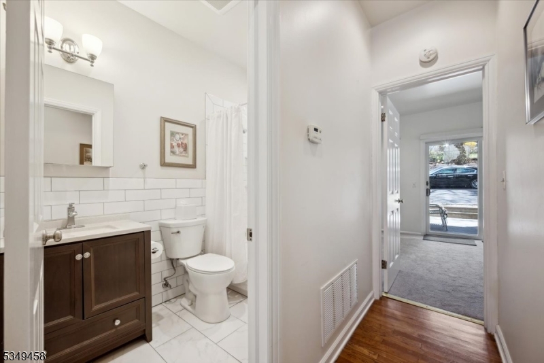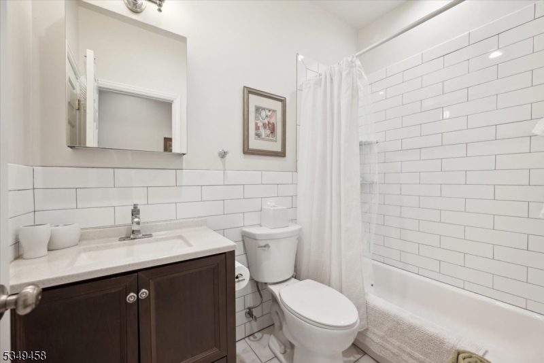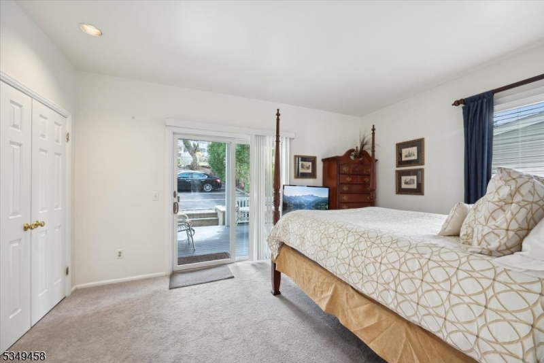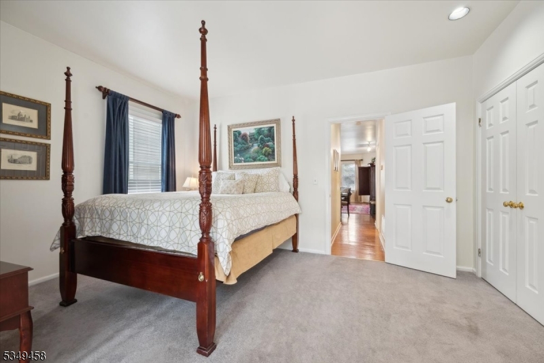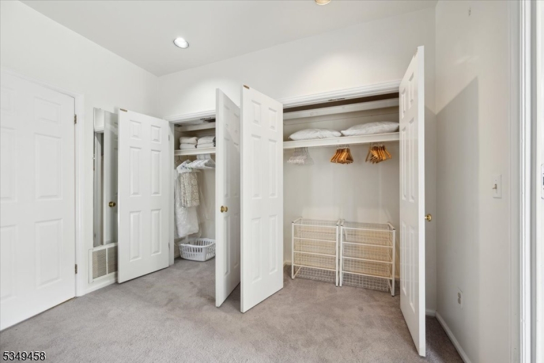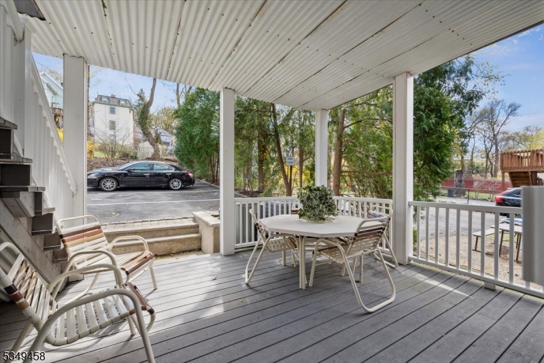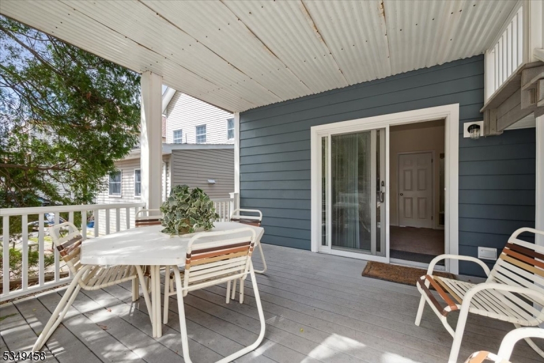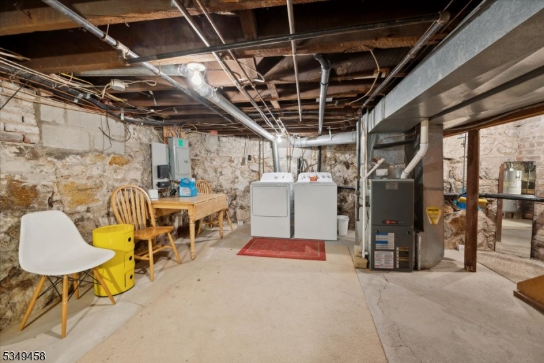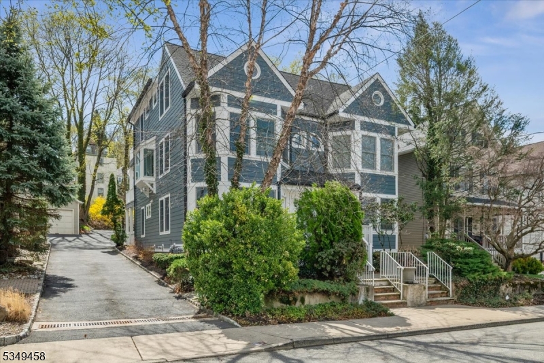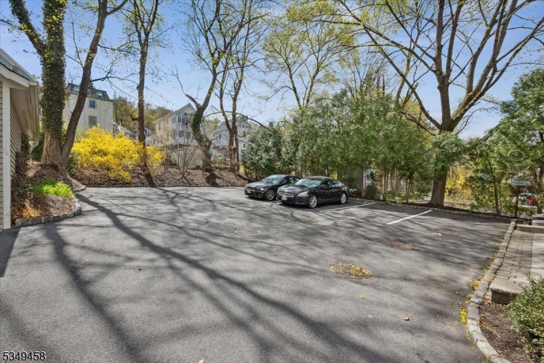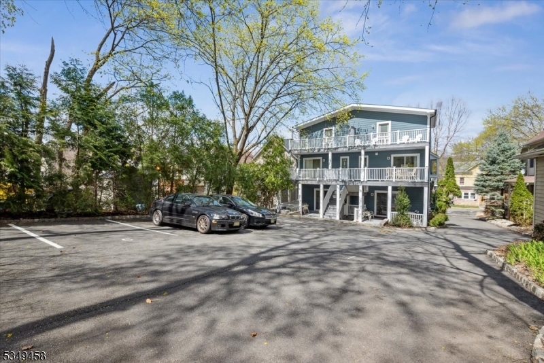36 Phoenix Ave Unit A, A | Morristown Town
Welcome to this beautifully updated 1 bedroom, 1 bathroom unit located blocks from of vibrant Morristown. This charming home features a stunning kitchen with granite countertops, plenty of cabinetry, and generous counter space. The spacious living and dining room combo offers wood floors, plenty of natural light and a comfortable layout, while the large bedroom boasts two ample closets and direct access to a cozy private deck, ideal for enjoying a quiet morning coffee or relaxing evening outdoors and grilling. Additional conveniences include laundry facilities and dedicated storage space in the basement. The unit comes with 1 (one) assigned parking space, with the option to request an additional permit space on park the street. It is currently furnished but can be rented with or without furniture, depending on your needs. Situated just minutes from Morristown's lively downtown, you'll be close to fantastic restaurants, shops, theaters, major highways, and NJ Transit's direct train to NYC. This is an incredible opportunity to live in one of the most desirable areas in Morris County. GSMLS 3955787
Directions to property: Washington St onto Phoenix Ave
