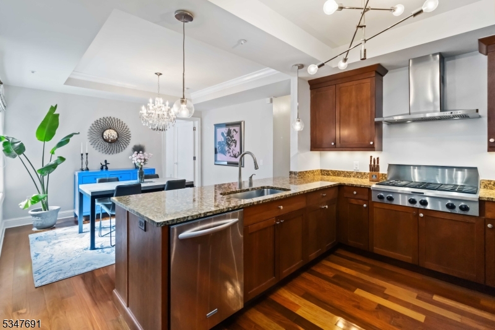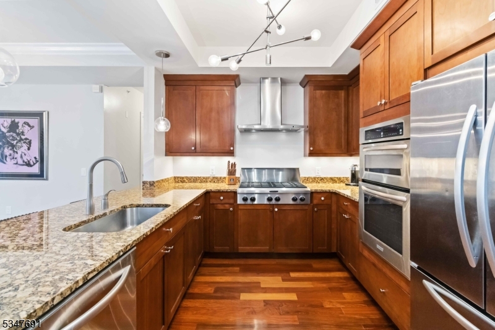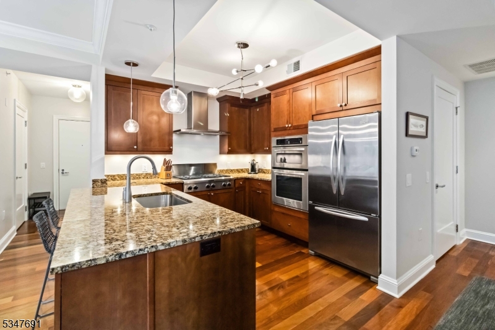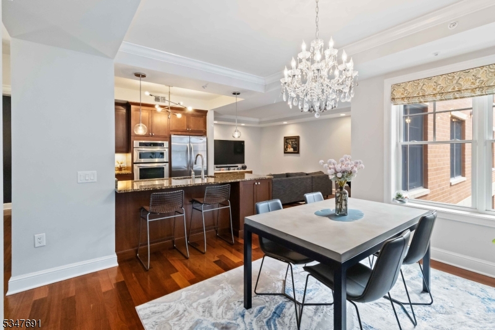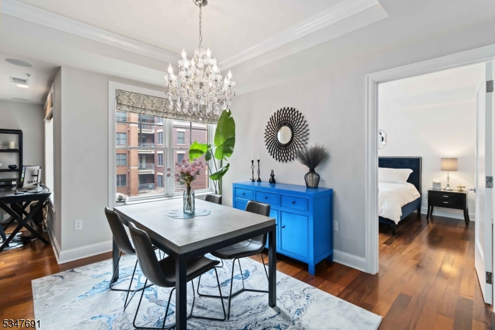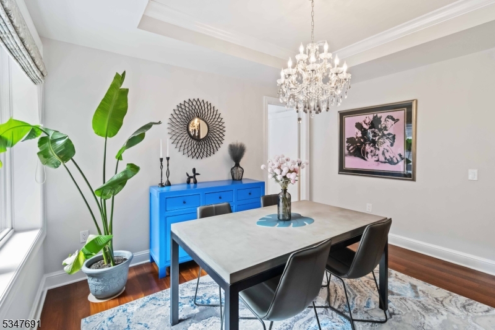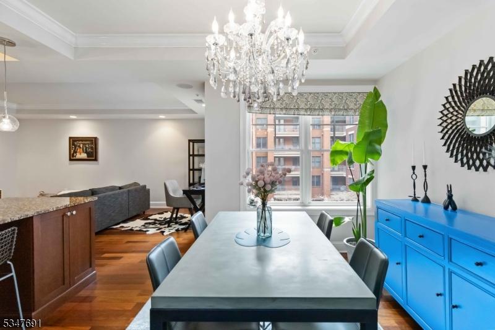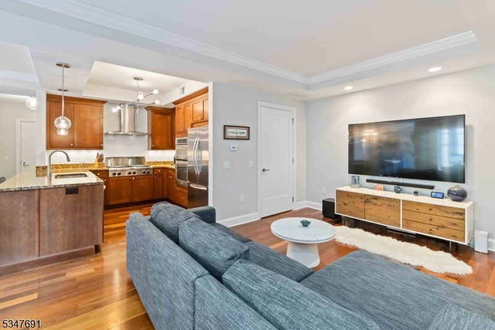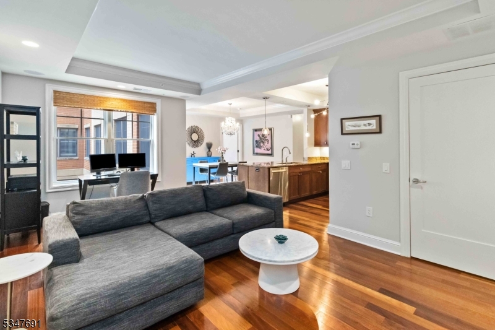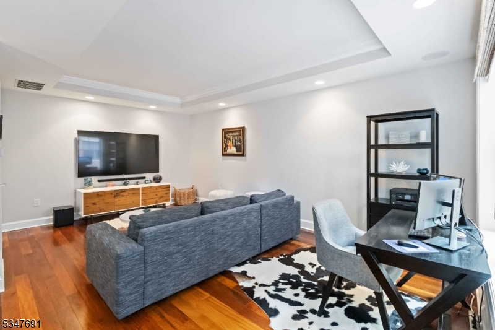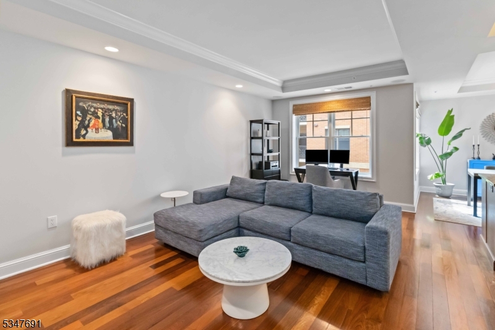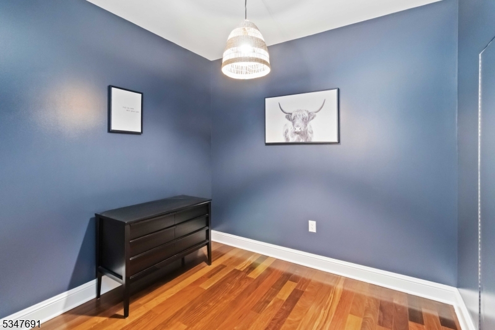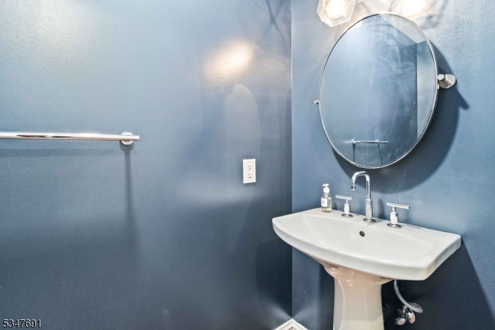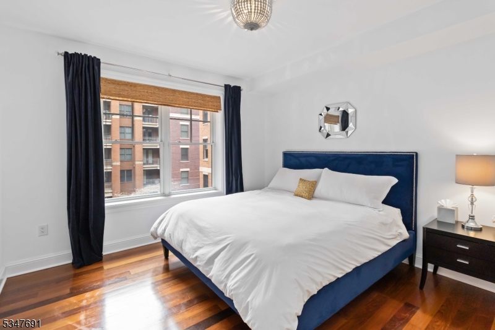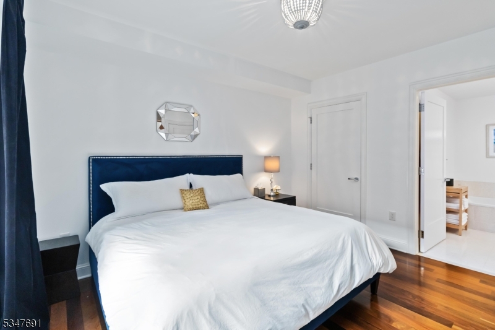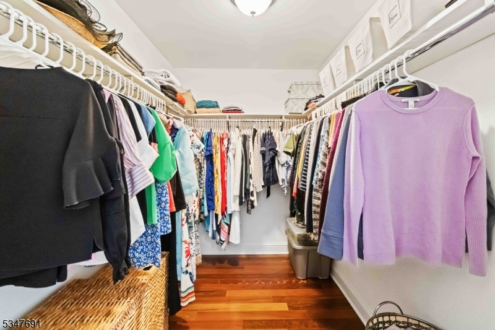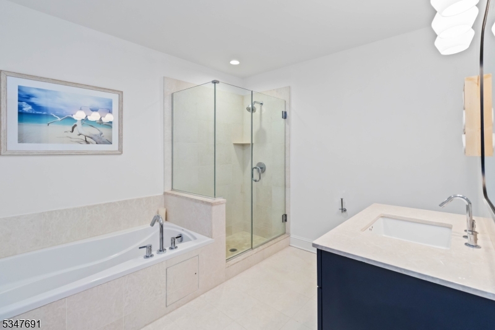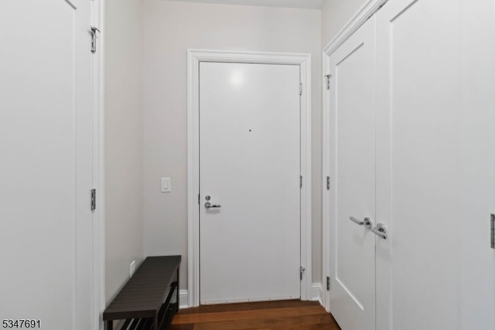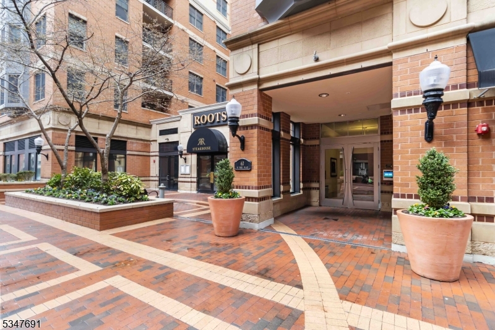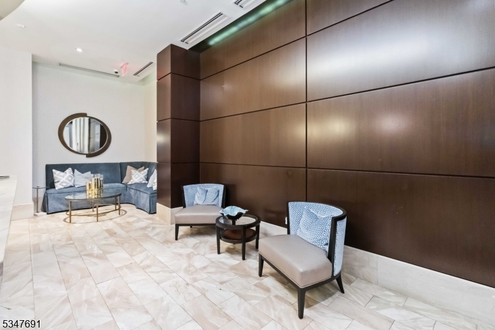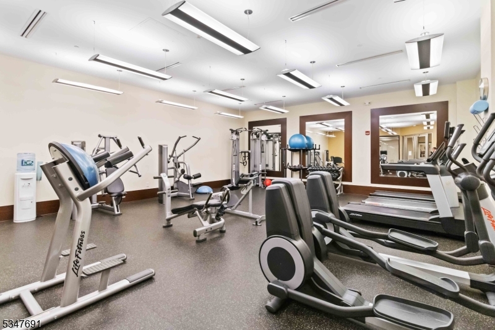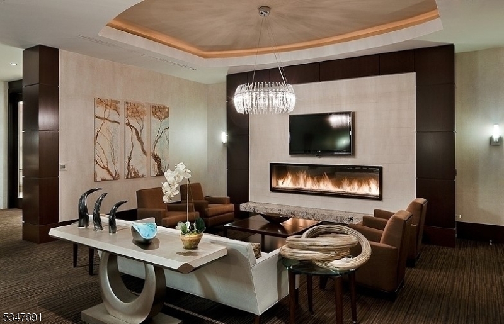40 West Park Place Unit 303, 303 | Morristown Town
Enjoy in-town living at its finest in this very spacious one bedroom,1.1 bath condo. At 1096 sq.ft., this beautiful home has a bonus den perfect for a home office/guest room and Brazilian Cherry hardwood floors throughout. The primary bedroom has a large walk-in closet and ensuite marble bath with separate stall shower and tub. Spacious open concept living room/kitchen/dining room is perfect for entertaining. Separate room with stackable washer/dryer and utilities. Building has top level amenities including 365 day a year concierge service, state-of-the-art full gym, common club room with kitchen, fireplace, billiards table and TVs for entertaining your guests in style. One assigned parking space located in a private area of the DeHart garage is included. Convenient to shopping, movies, great restaurants, the beautiful Morristown Green, and Mayo Performing Arts Center. Easy walk to NYC direct train. GSMLS 3955056
Directions to property: Rt 287 to exit 35 towards South St. Morristown. Make a left on DeHart Street and turn right turn in
