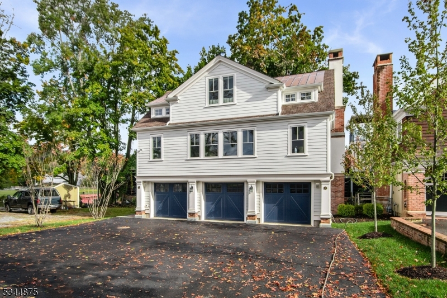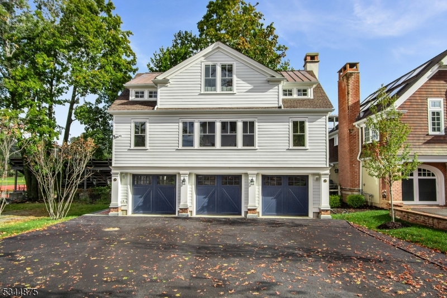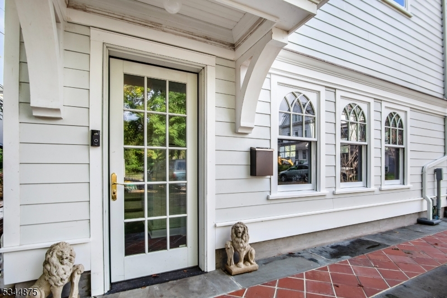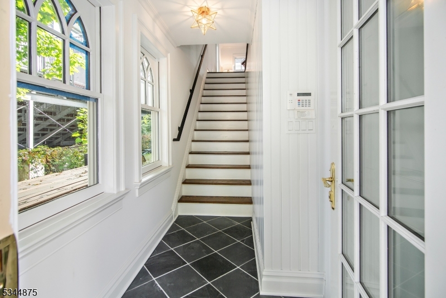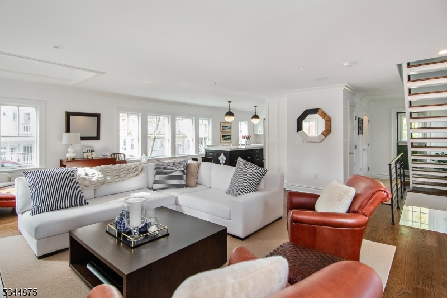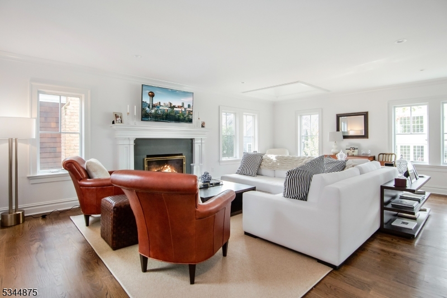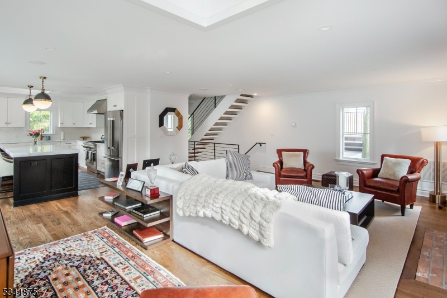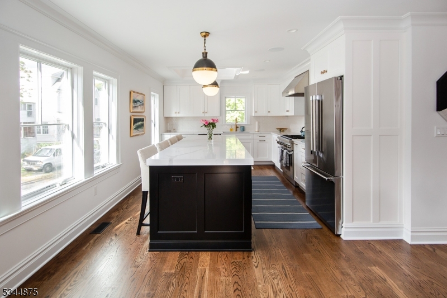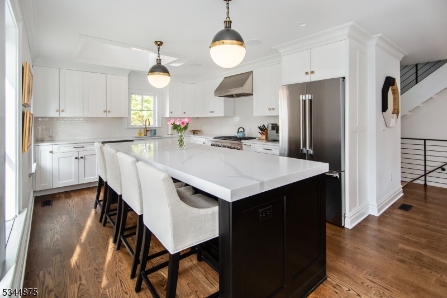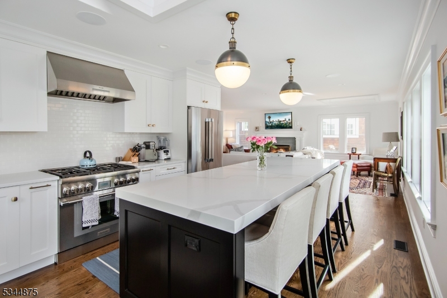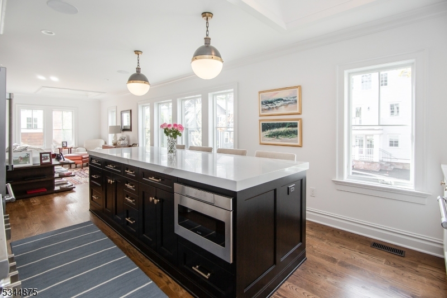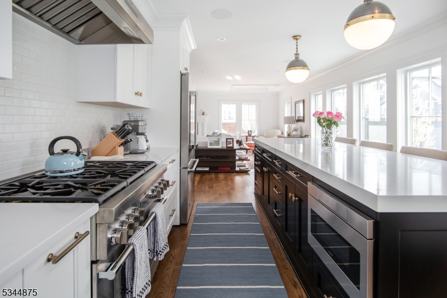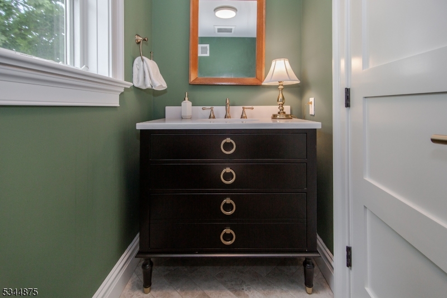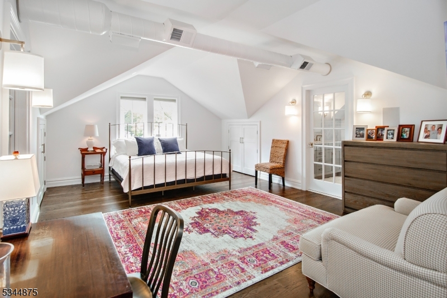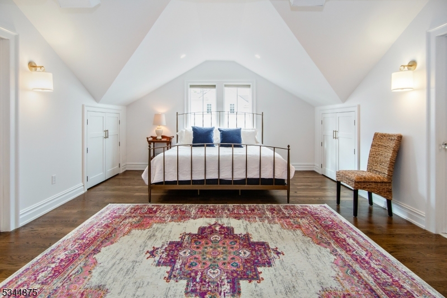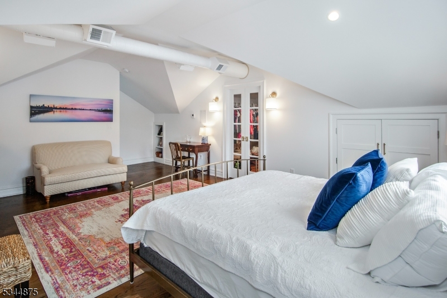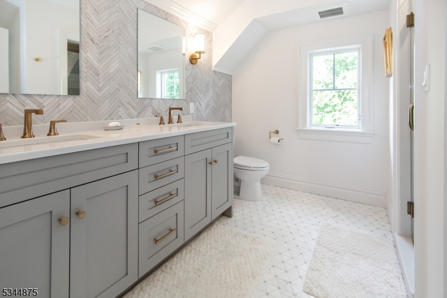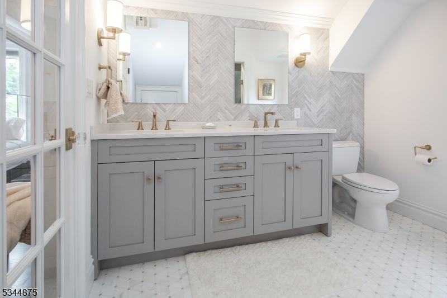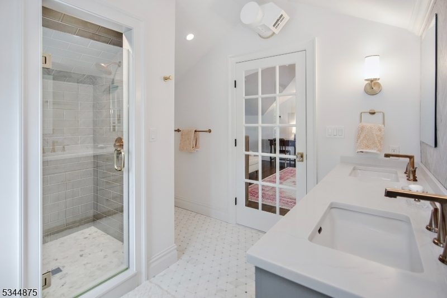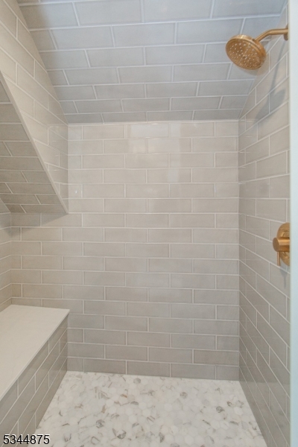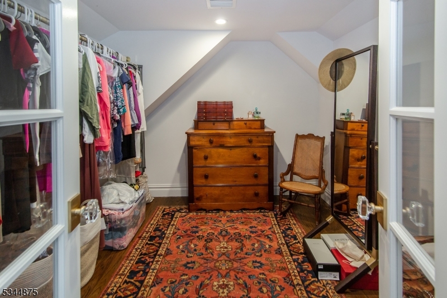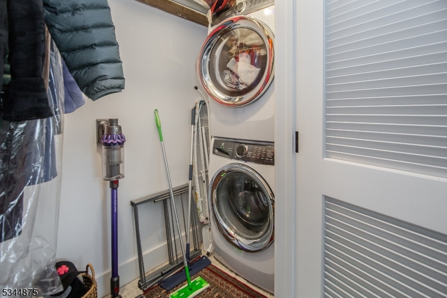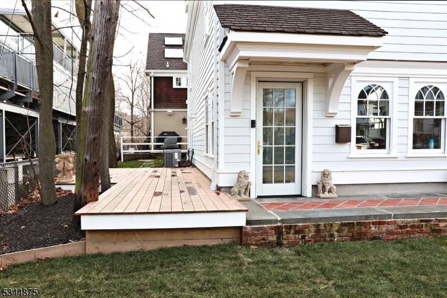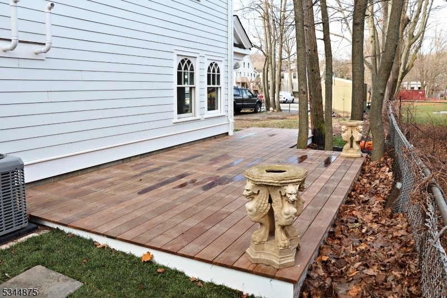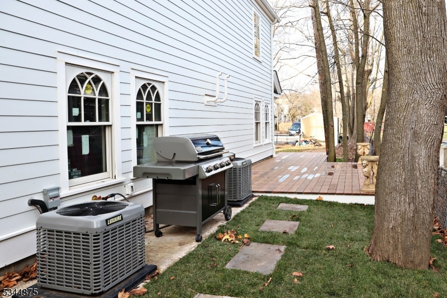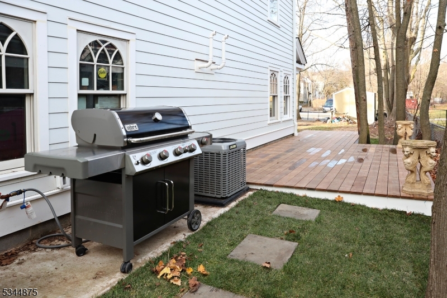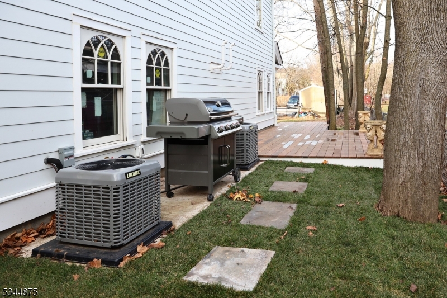113 Washington St, B | Morristown Town
Welcome home to this architect designed and constructed, multi-level 1 bed, 1.1 bath apartment in downtown Morristown! Enter through the foyer or the 2-car heated garage and take the stairs up to the open concept main living area. The sun-drenched and spacious living area boasts large windows, a skylight, beautiful hardwood floors and a lovely wood burning fireplace. The living space flows seamlessly into the well-appointed kitchen outfitted with stainless steel appliances, a gas range and an island with seating for four. A half bath, pantry, in-unit laundry, and flexible sitting or dining area off of the kitchen complete the main level. Head upstairs to the large primary suite with hardwood floors, walk-in closet, ensuite bath with double vanity and high-end finishes throughout. The outdoor space includes a back deck and grilling area, perfect for entertaining. This excellent location is across from Whole Foods, 0.5 miles to the center of vibrant Morristown (shops, restaurants, theaters and more), and 1 mile to NYC direct transit. Come see everything this stunning Morristown apartment has to offer! Pets allowed. GSMLS 3954108
Directions to property: Head West from Morristown Green, #113 Washington St. is on the right, across from Whole Foods. Unit
