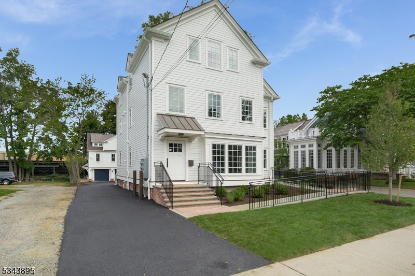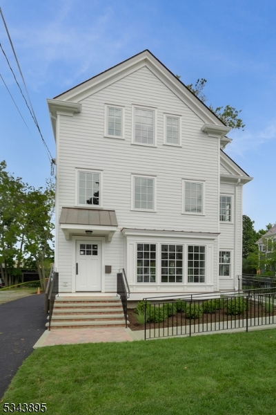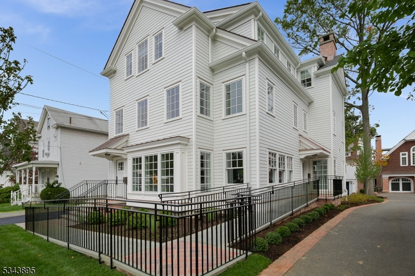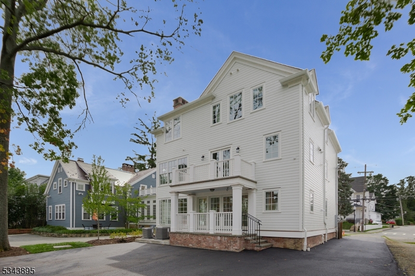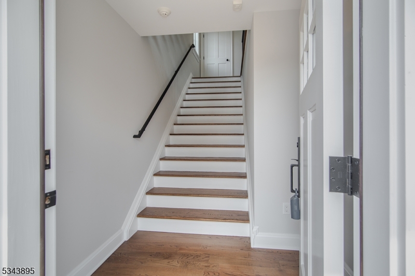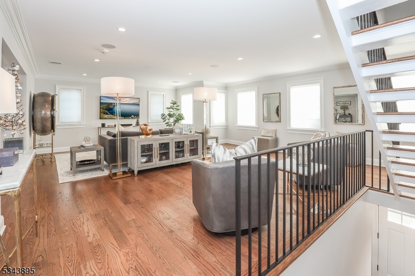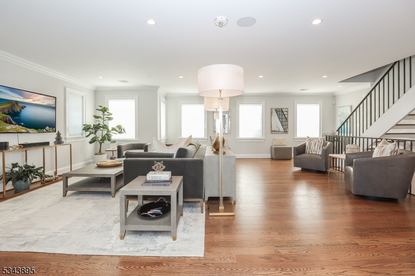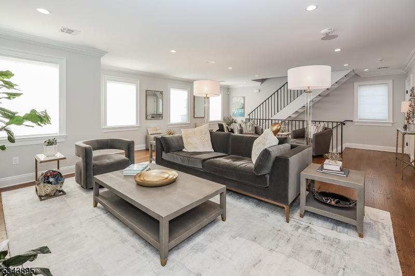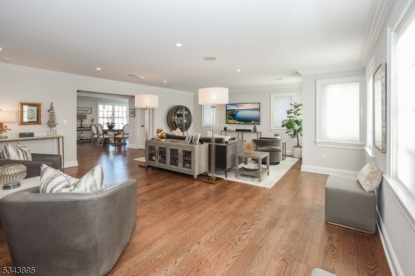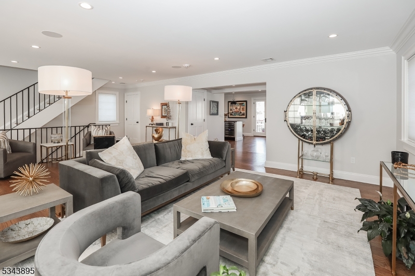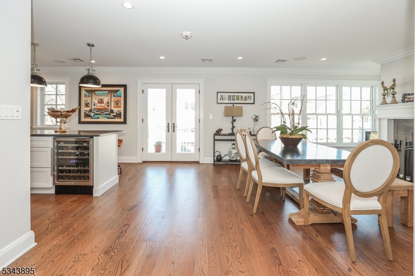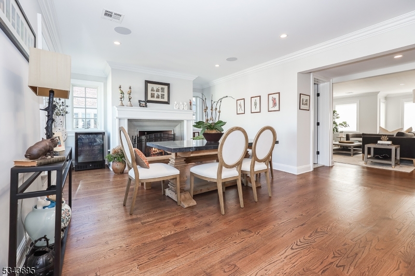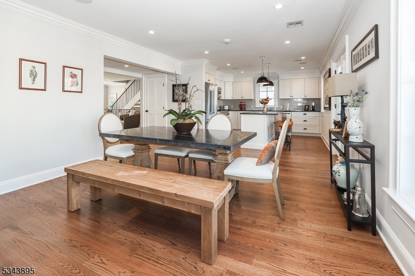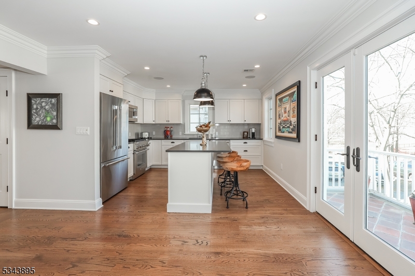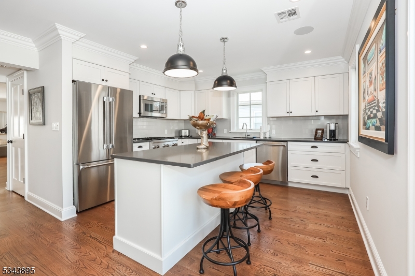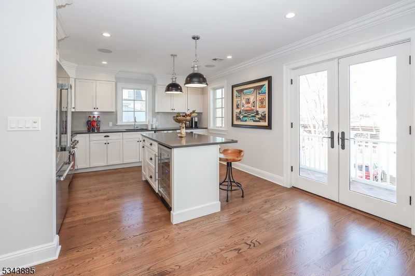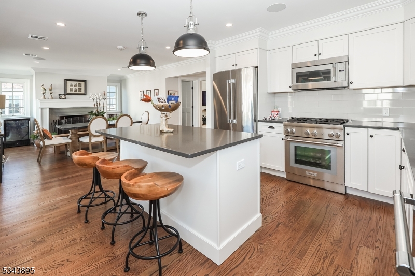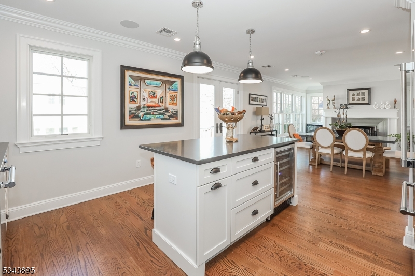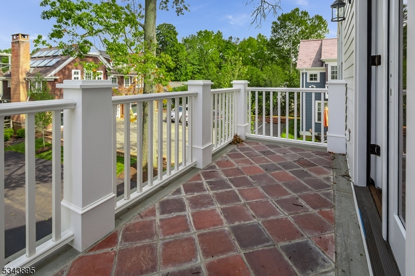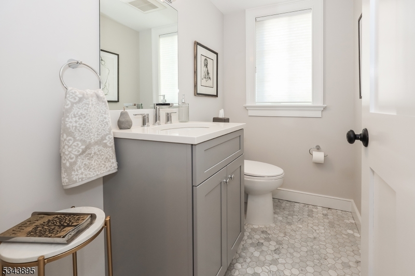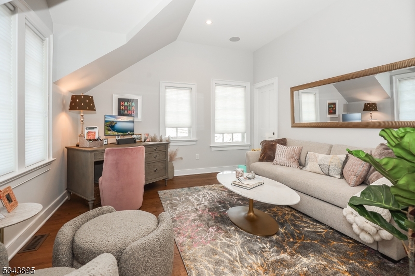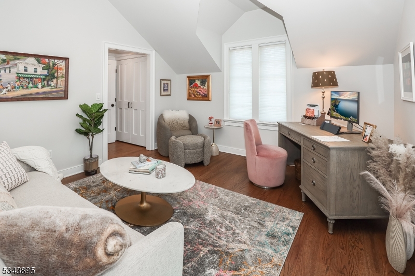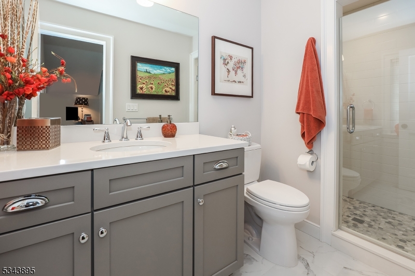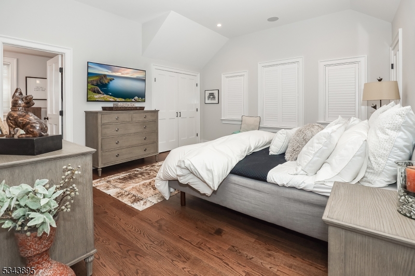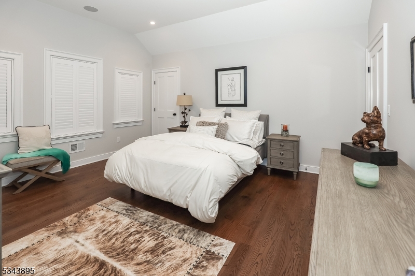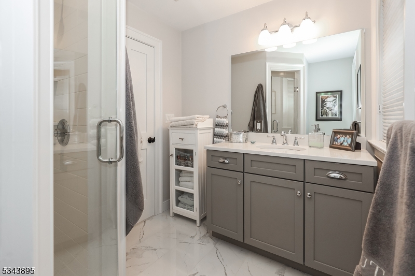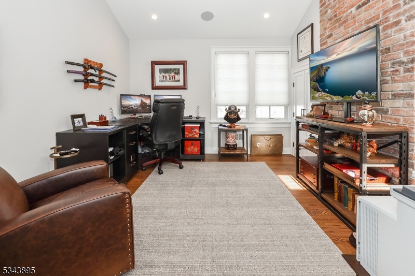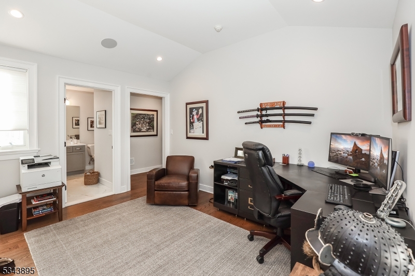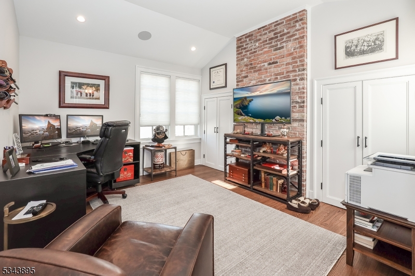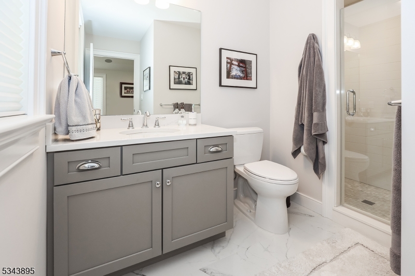113 Washington St, A | Morristown Town
Welcome home to this architect designed and constructed multi-level 3 bedroom 3.1 bath apartment in Downtown Morristown! Enter through the front door of the building and up to the beautiful, well-appointed living space. The living room leads seamlessly into the open concept kitchen and dining room with fireplace. The high-end stainless-steel appliances and granite countertops combined with the island and built-in wine fridge make this an ideal setup for entertaining. Enjoy your morning coffee on the balcony just off the kitchen. Head upstairs where you'll find the three sizable bedrooms, each with their own ensuite bath. This excellent location is across from Whole Foods, 1/2 mile to the center of vibrant Morristown (shops, restaurants, theaters and more), and 1 mile to NYC direct transit. Come see everything this luxury Morristown apartment has to offer! Off street parking included, garage parking available for an additional fee. Pets allowed. Landlord pays sewer and water. GSMLS 3954103
Directions to property: Head West, from the Green, 113 Washington St is on the right across from Whole Foods. #113 Washingto
