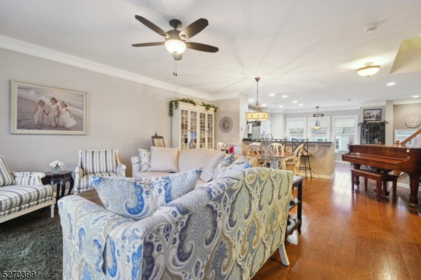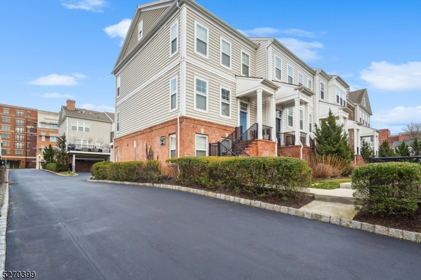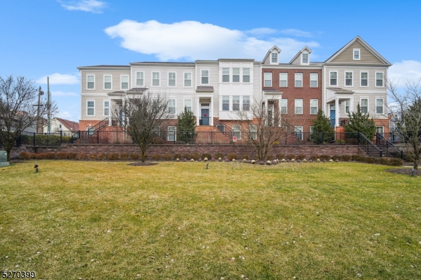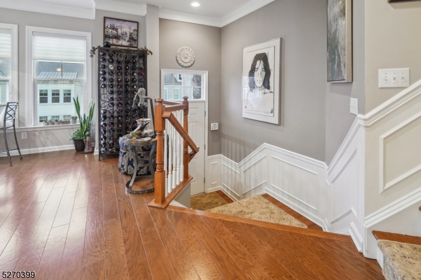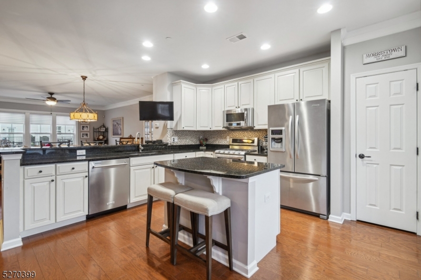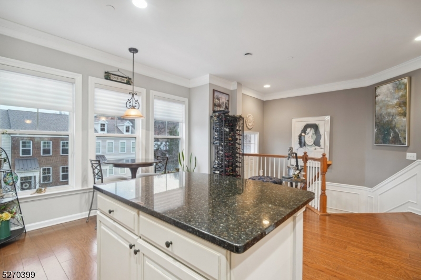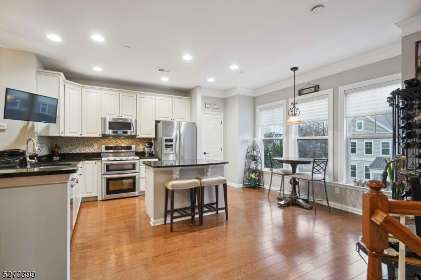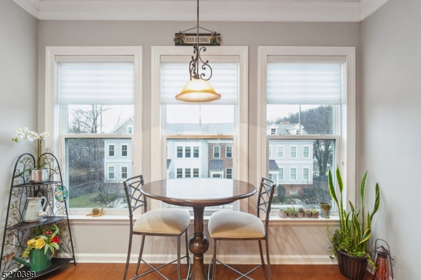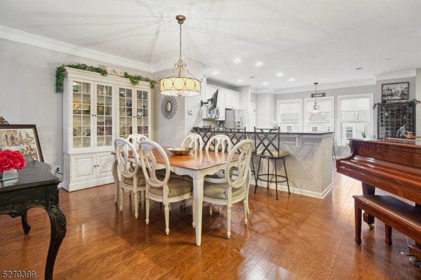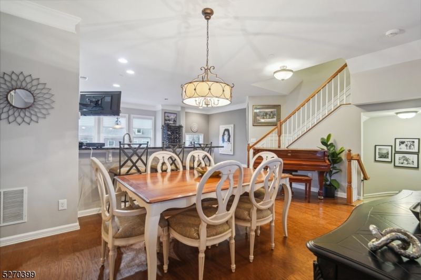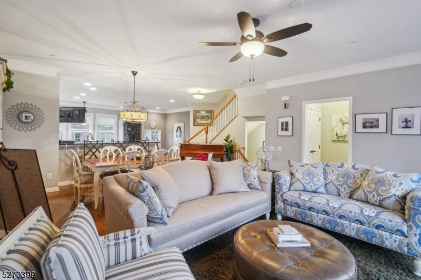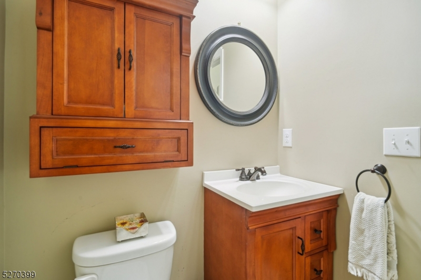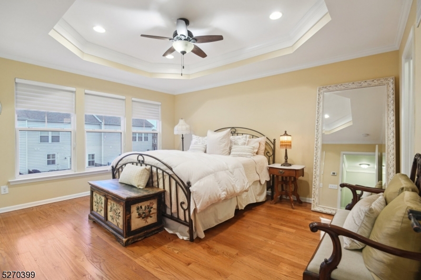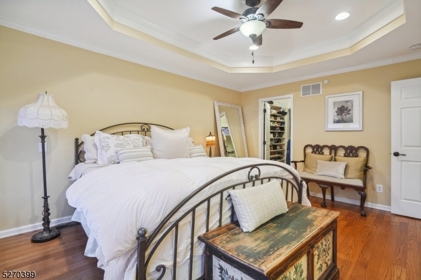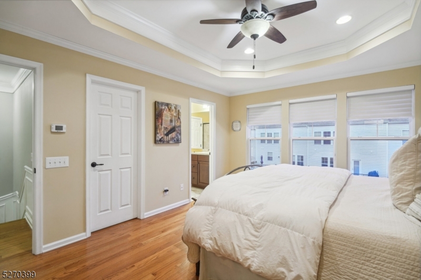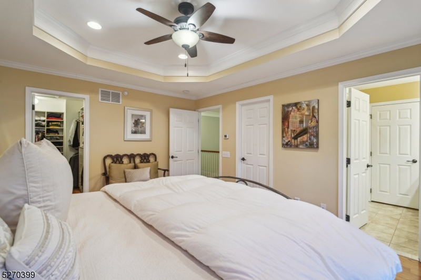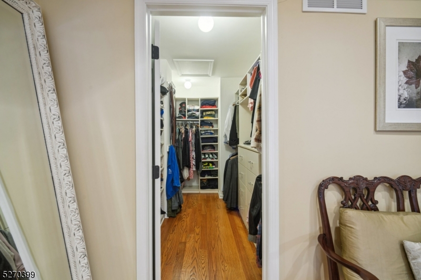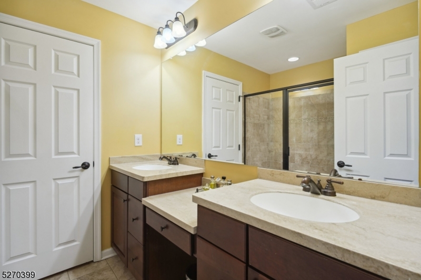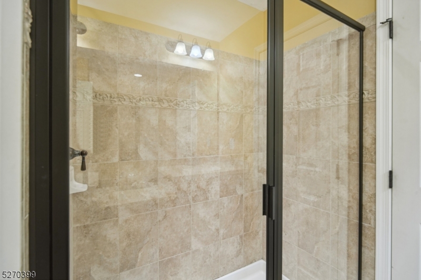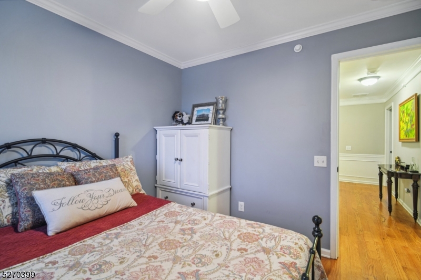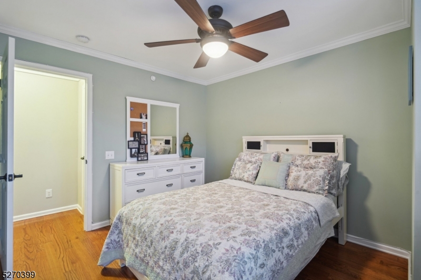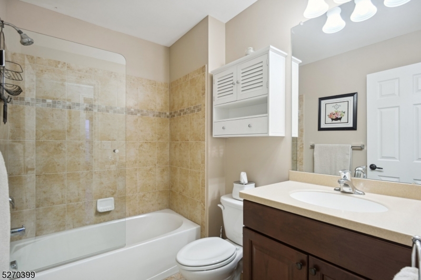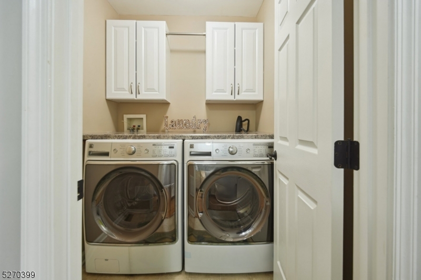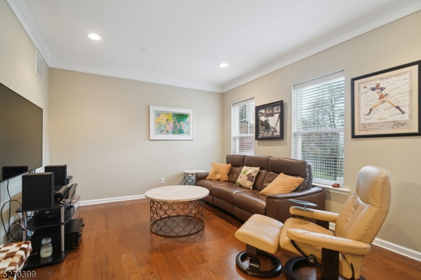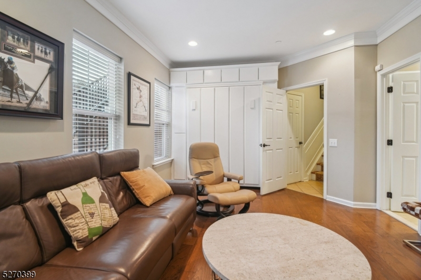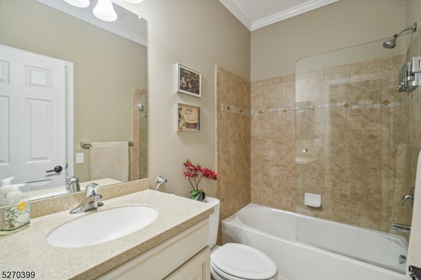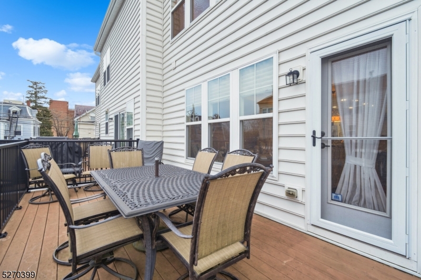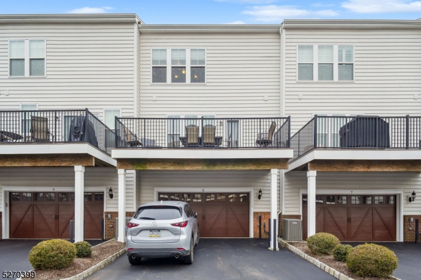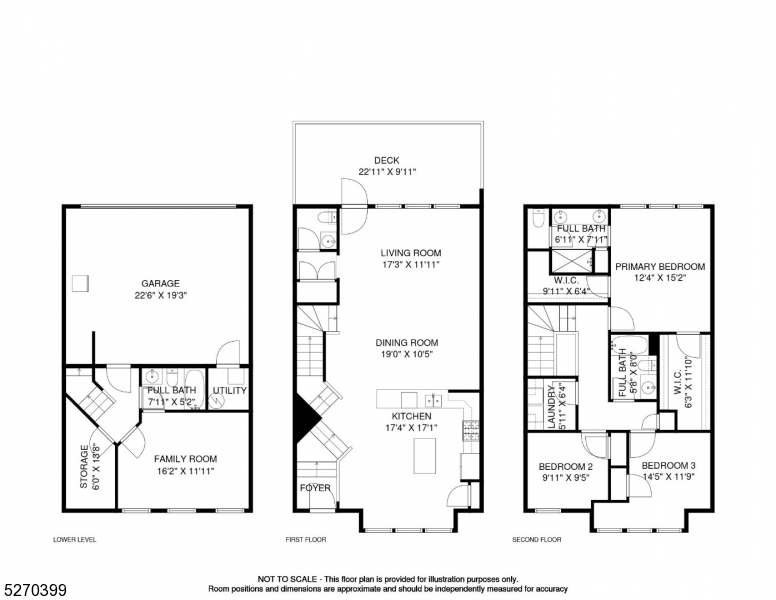7 Maple Ave | Morristown Town
Check out our price!! Enjoy in-town living! Very spacious 3 BR townhouse with 3.1 baths located in a quiet and walkable neighborhood to the center of Morristown. With plenty of windows for natural light, this lovely home has three levels of living space and beautiful crown molding, custom blinds and gorgeous hardwood floors throughout. First floor has an open floor plan with a stunning staircase, powder room, beautiful kitchen with SS Kitchen Aid appliances, granite, large pantry, breakfast bar center island and eat-in dining area. A spacious dining room and living room with entrance to a large deck, perfect for easy entertaining. Second level features an elegant primary suite with tray ceiling, recessed lighting, 2 walk-in closets and a large en suite bathroom. Two bedrooms and laundry room with built-in cabinets and counter, completes this level. Ground level has a bonus family room/guest room with a built-in Murphy Bed, attached full bath and separate entrance to oversized 2-car garage with electric door opener. Walk to the beautiful historic Morristown Green, fine restaurants, convenient grocery shopping, and wonderful Mayo Performing Arts Center. Convenient to NYC train and all major highways. Please NOTE that photos show previous owners furnishings but the unit will be totally empty except for 5 counter stools in the Kitchen. PLEASE NOTE-The present tenants can leave by May 1st if needed with a signed lease in hand. GSMLS 3951795
Directions to property: Rt 287 Exit 35 to Morristown (South St). Left on Dehart St. then right on Maple Ave. Turn left into
