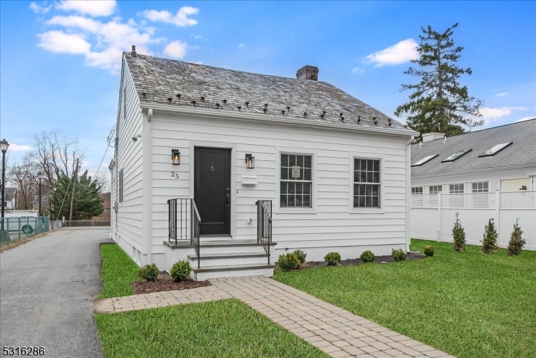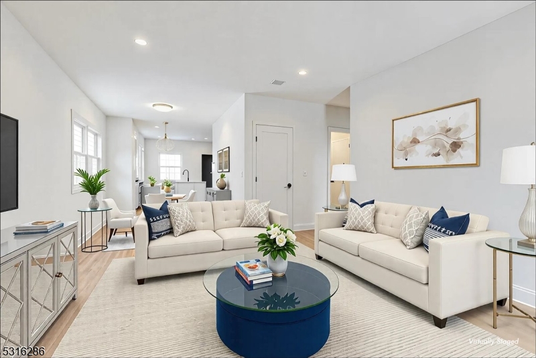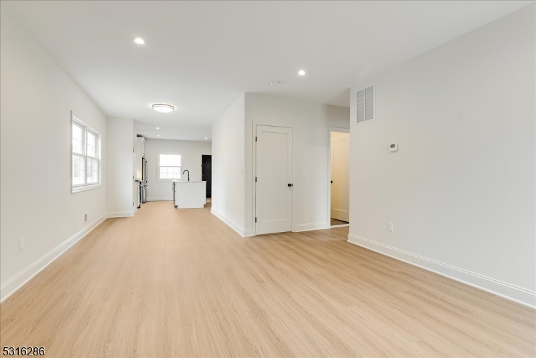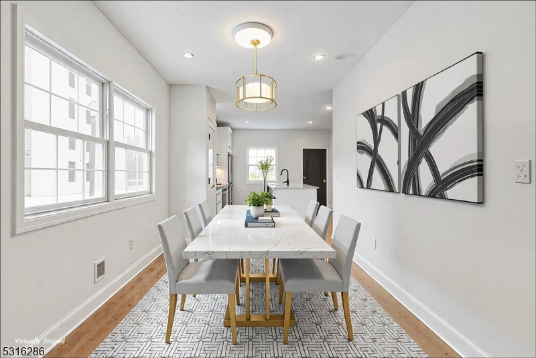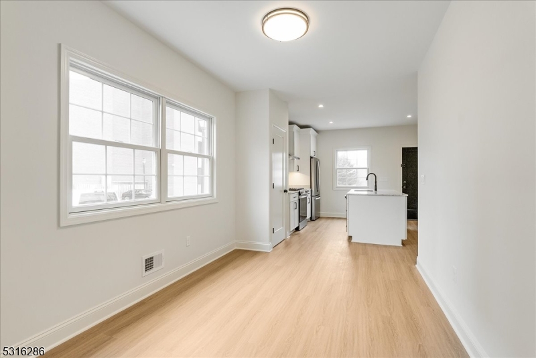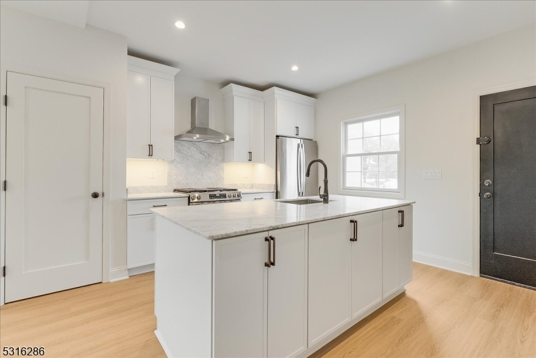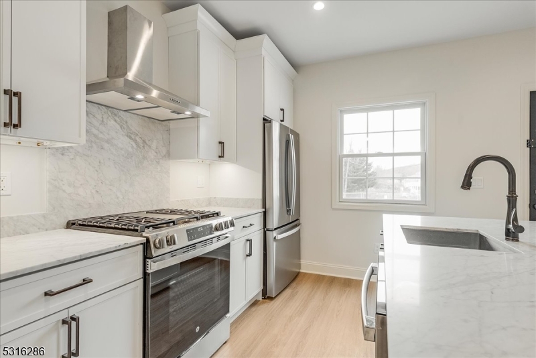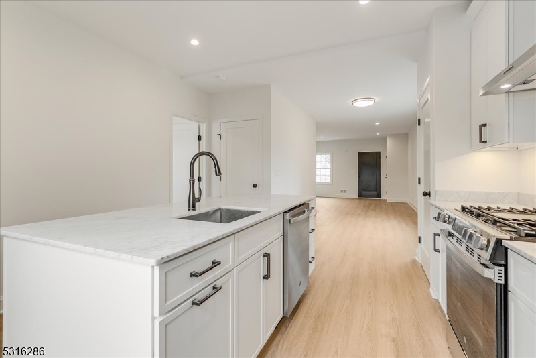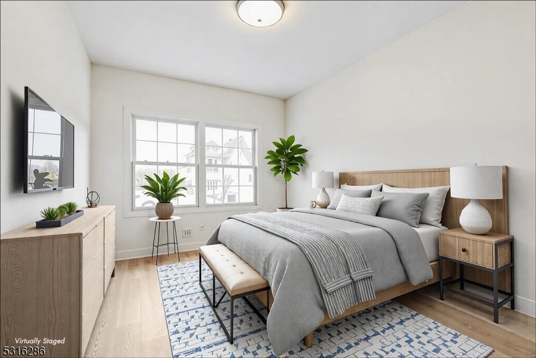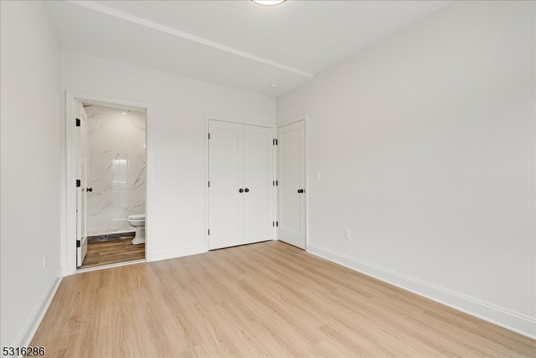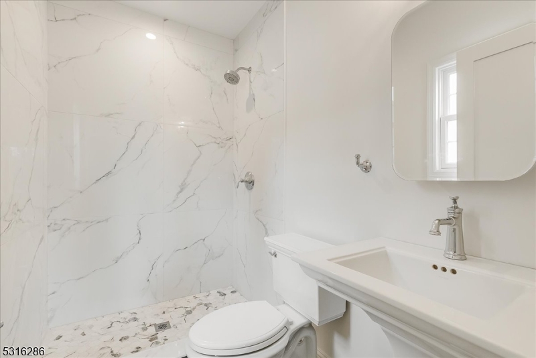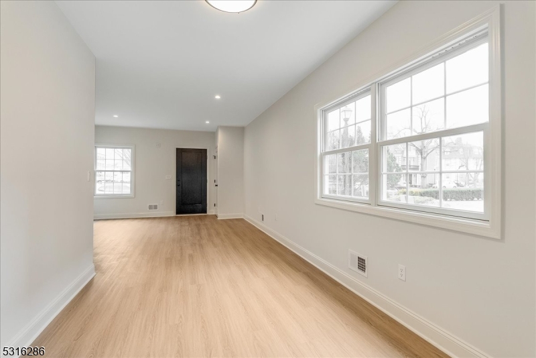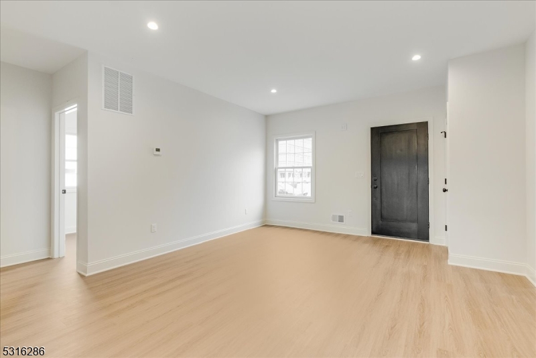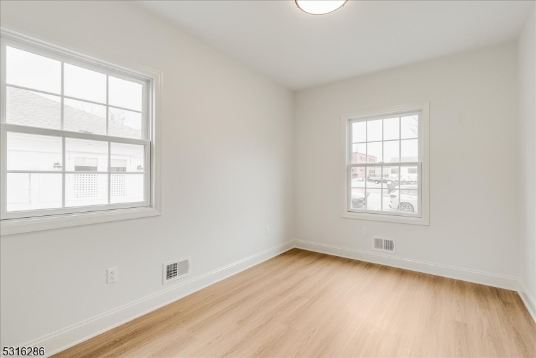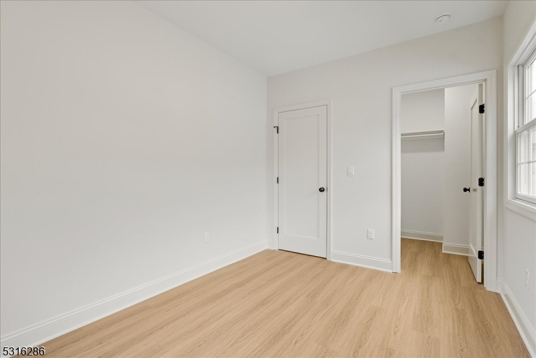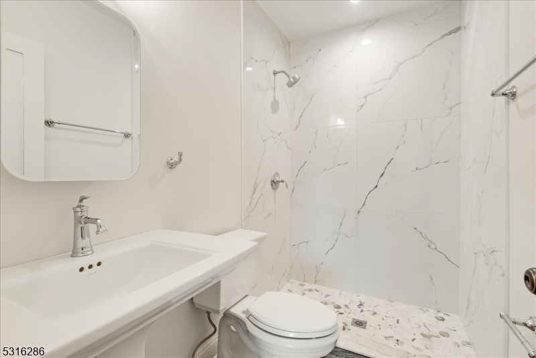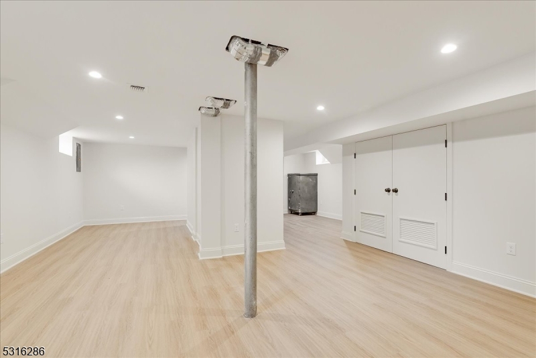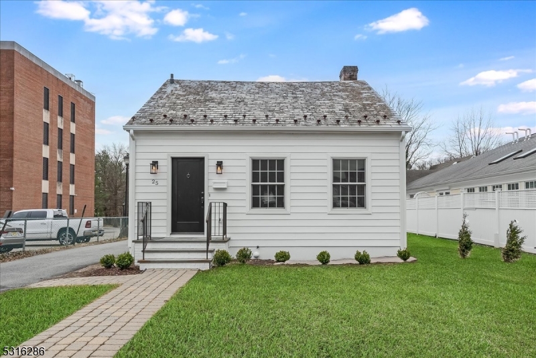25 Maple Ave | Morristown Town
Discover this newly renovated single family home on coveted Maple Avenue in Morristown. Transformed in 2025, this two bedroom and two-and-a-half bathroom residence is designed for both comfort and style. Thoughtfully tailored to be modern and functional, featuring luxury vinyl flooring that flows throughout offering both elegance and durability. The kitchen features high end stainless steel appliances, marble countertops, a large center island, and a pantry. The five-burner gas stove is perfect for culinary enthusiasts, while recessed lighting and high ceilings throughout add a touch of sophistication. The property includes a finished basement with a half bathroom, laundry room, a walk-up attic offering ample storage and a private driveway leading to 4 parking spots. Situated a stone's throw away from the vibrant Morristown Green, this home is perfectly located near a myriad of restaurants, entertainment venues, and transportation options. GSMLS 3951049
Directions to property: From 287 North, take exit 35 and turn left on South St. Turn left onto James St and then right onto
