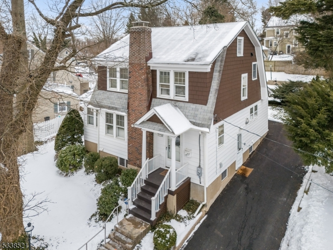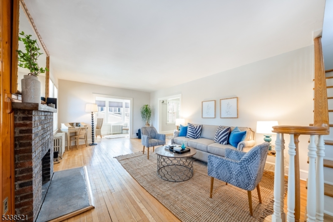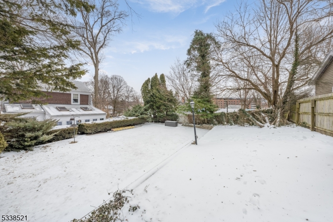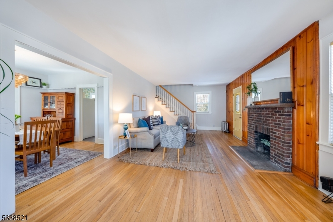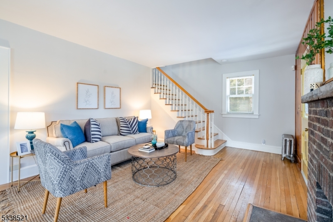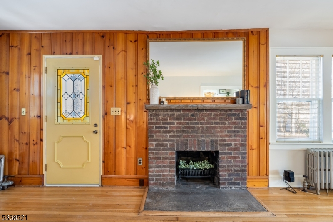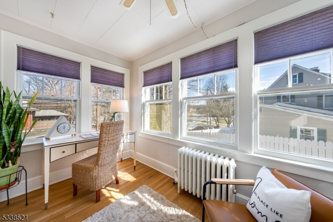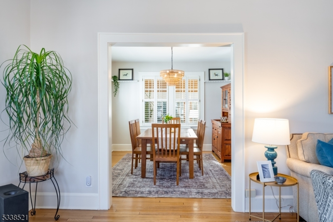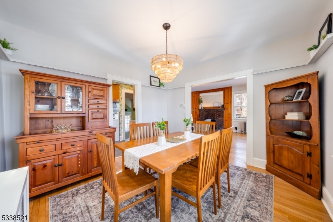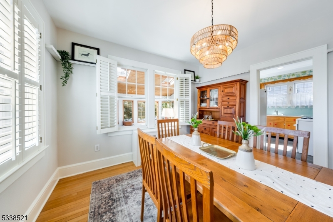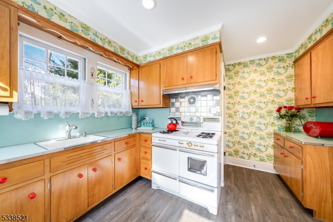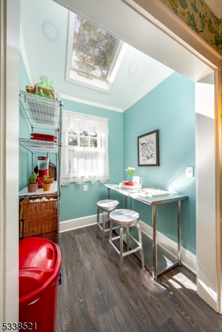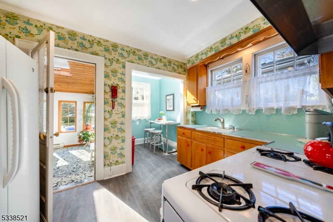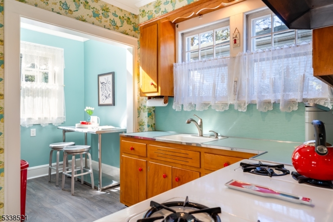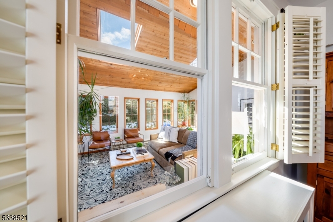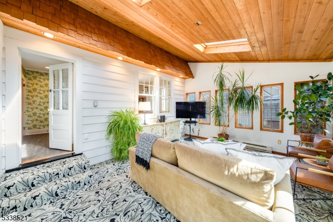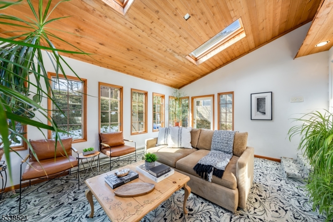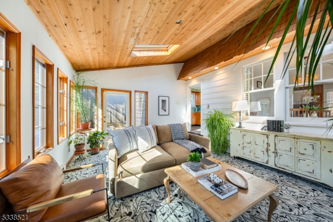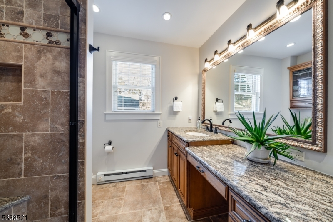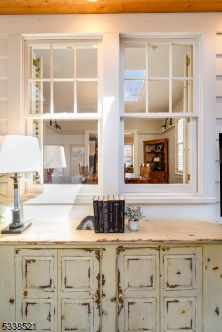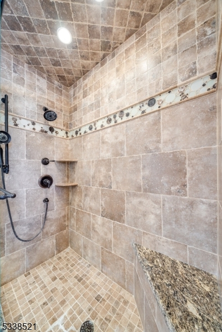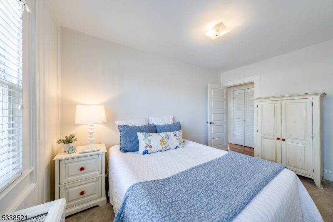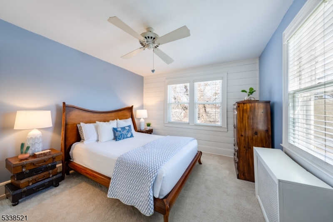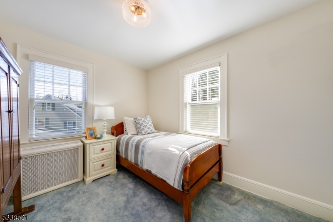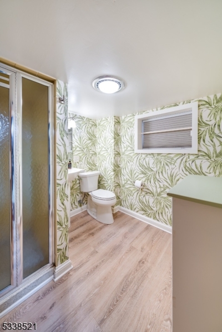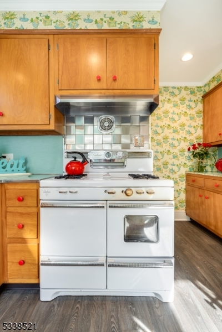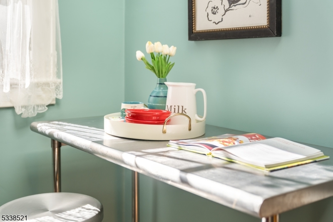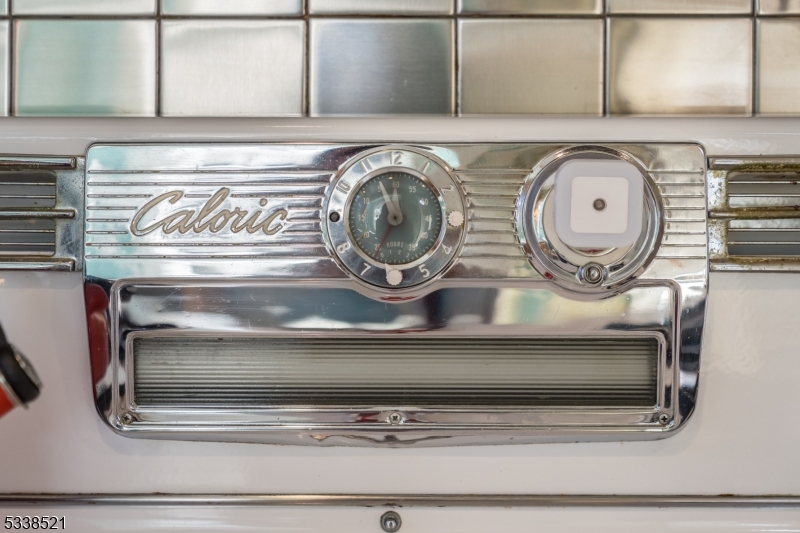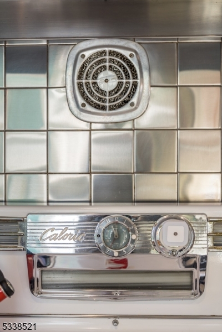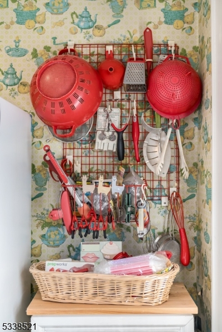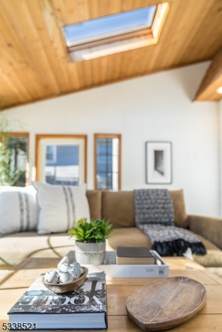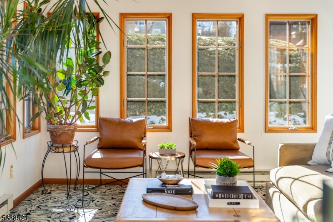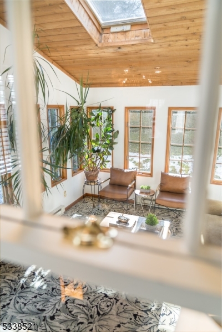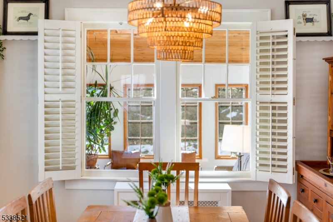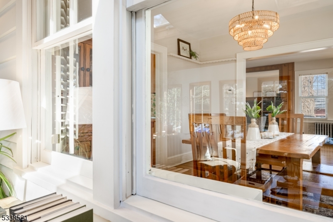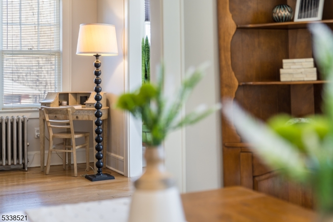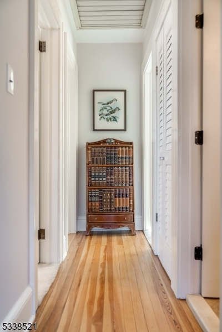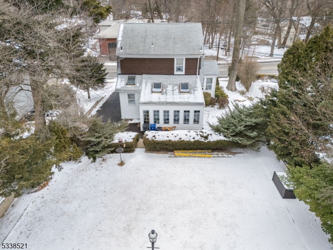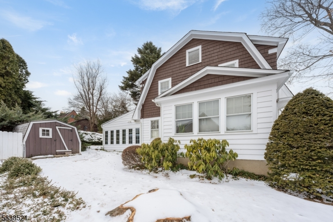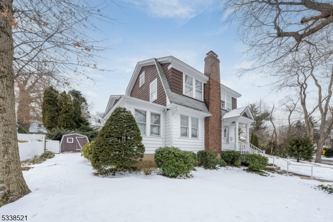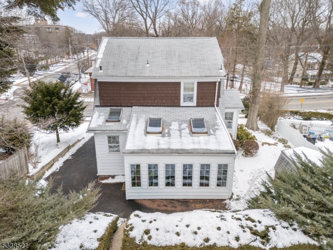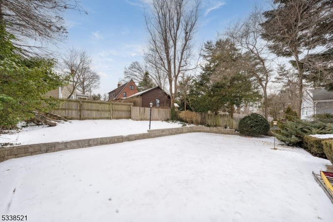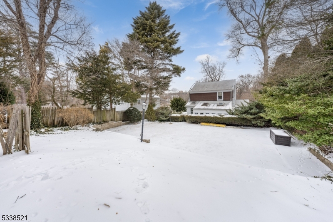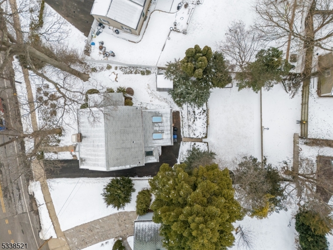71 Franklin St | Morristown Town
DOWNTOWN IS AT YOUR DOORSTEP IN THIS DESIRABLE FRANKLIN CORNERS STORYBOOK SIDE-COLONIAL! Welcome home to 71 Franklin St, a sweet 3 Bedroom, 2 Bathroom delight, just a block away from magnificent Morristown, with its enticing eateries, shopping, cultural arts, NY commute, schools, and so much more! Upon Entry, your eye will instantly be drawn to the decorative red brick fireplace standing center stage in the Living Room. Take pleasure in the adjacent Home Office/Sunroom that brings in tons of natural light and inviting Dining Room. Retro Eat-In Kitchen boasts a cool 1950s Caloric 4-burner cooktop with side-by-side oven/broiler, stainless steel backsplash, partially vaulted ceiling with skylight, and the most divine dining nook that begs for quality meal time and creating lasting memories. Off Kitchen, enjoy quiet time or entertain in cozy ?Back Porch,? with 16 windows at all 4 exposures and access to Backyard ? a dreamy space that, when snowing outside, it feels like you?re actually inside a snow globe! On 2nd Level, find three Bedrooms with ample closets, 2-door Hall Linen Closet, and spacious Full Hall Bath (updated 10 years ago) with attractive granite vanity, glass door shower with decorative tile, and sconce lighting. Partially finished Lower Level lends itself nicely to large Laundry Area, Storage, and Utilities. Fully fenced-in Backyard is flat and private ? PERFECT for playtime and your favorite furry friends! GSMLS 3946702
Directions to property: Morris Street to Elm Street to Franklin Street
