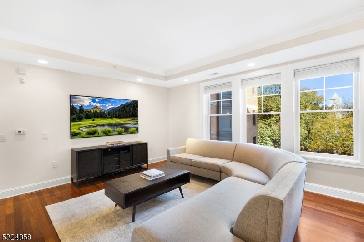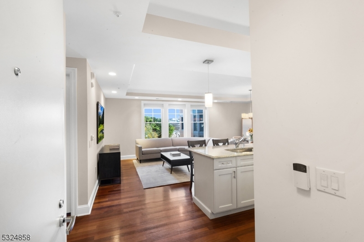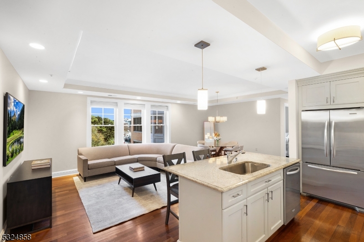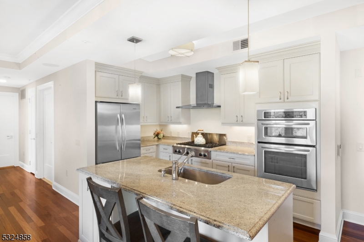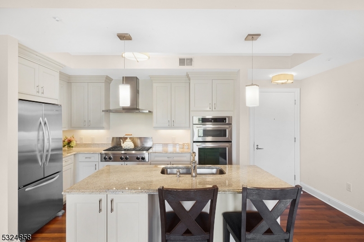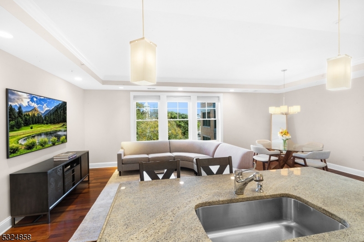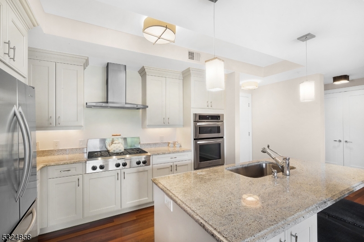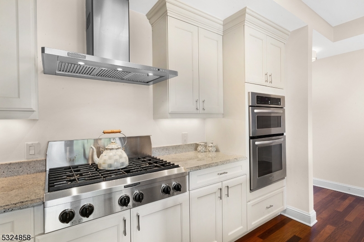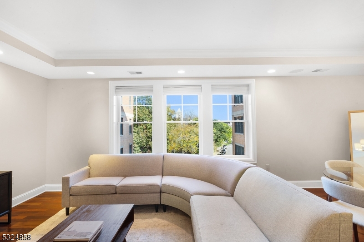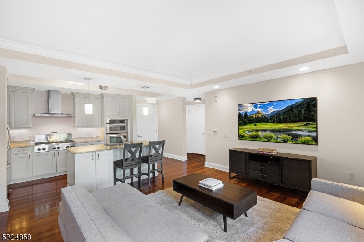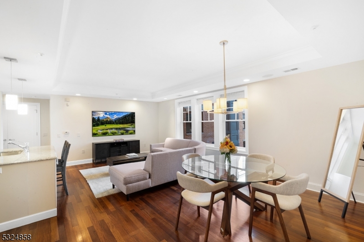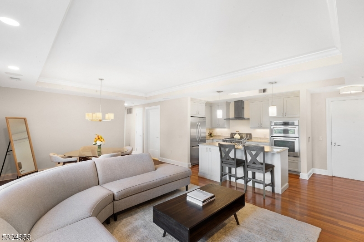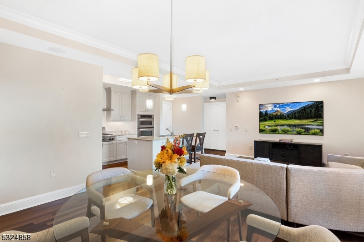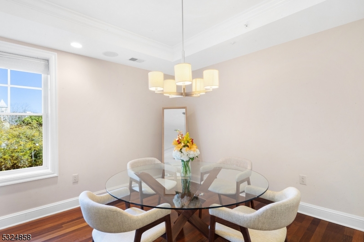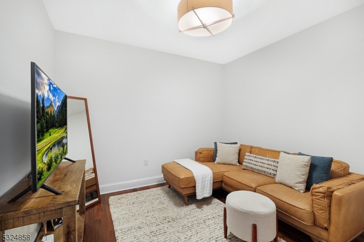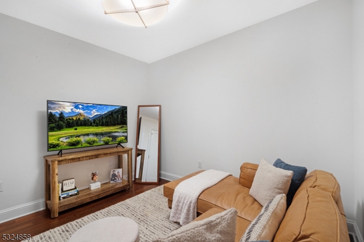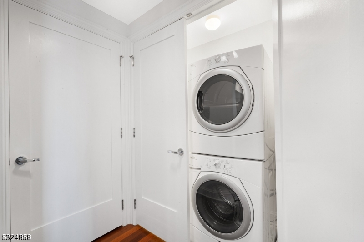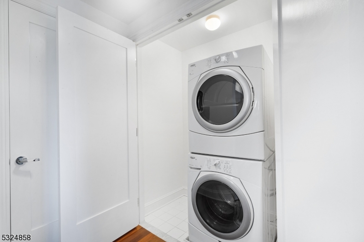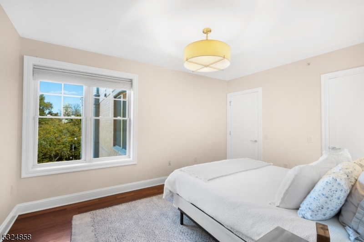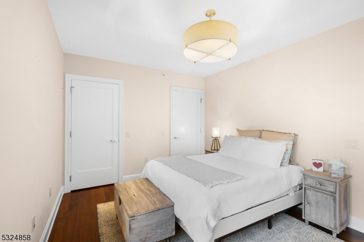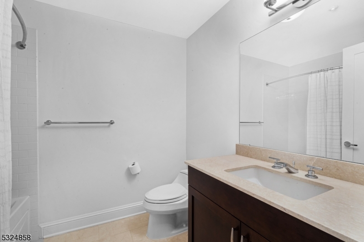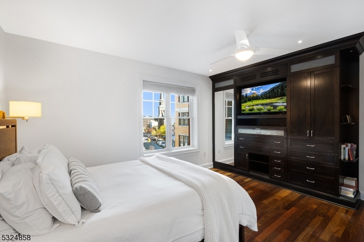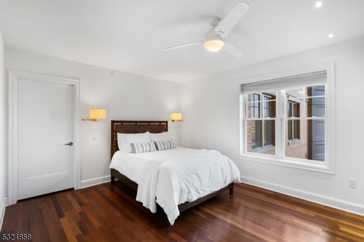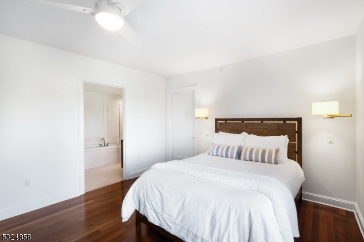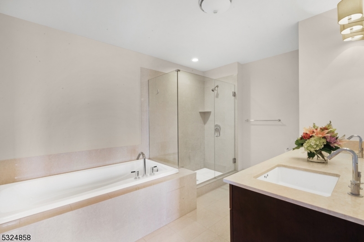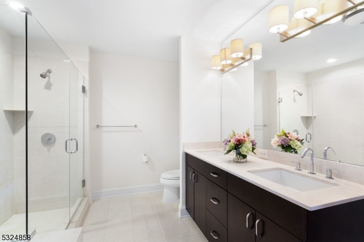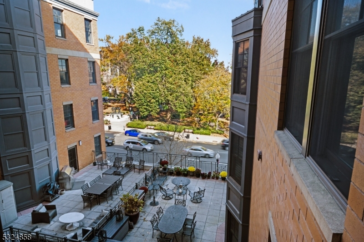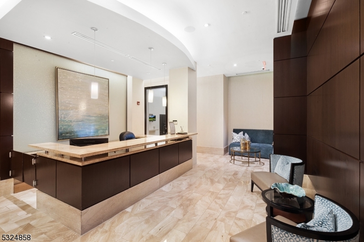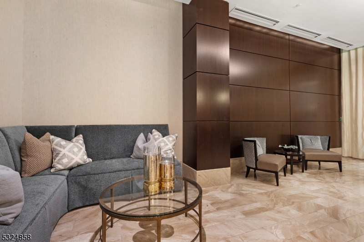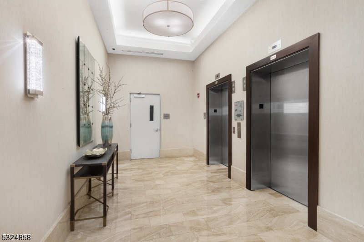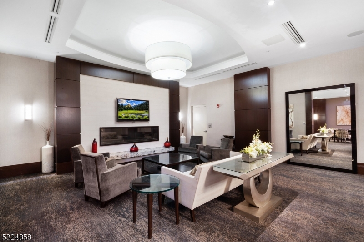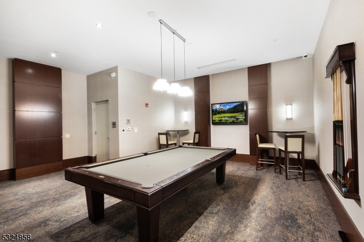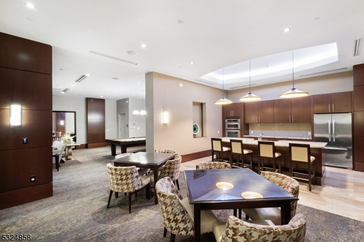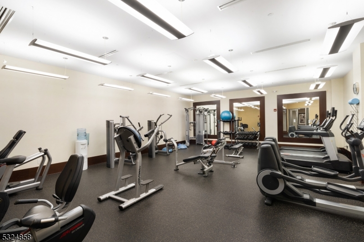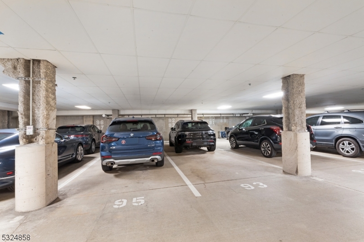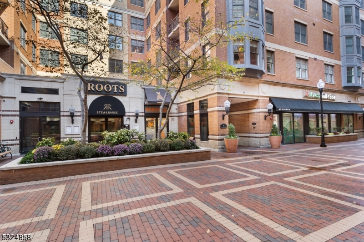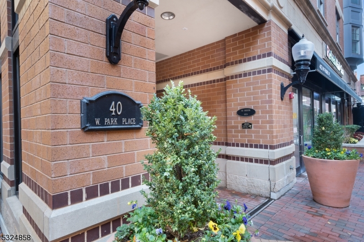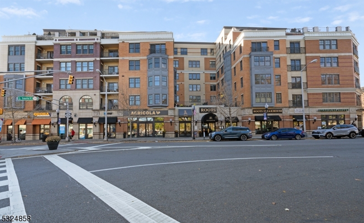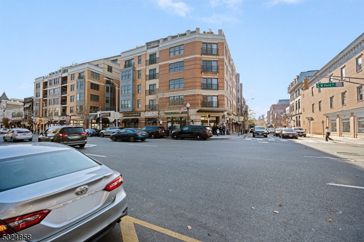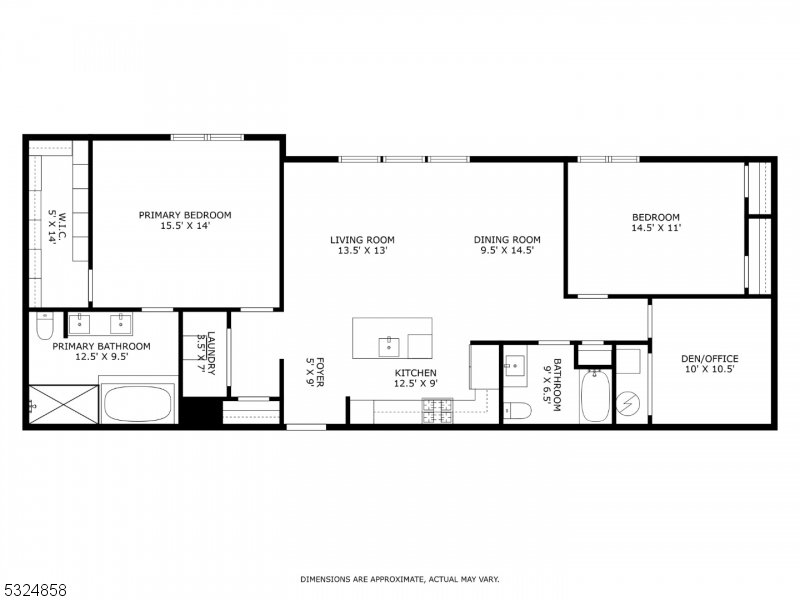40 W Park Place Unit 411, 411 | Morristown Town
Your front-row seat to Morristown Green from every window, every season! Elevate your lifestyle in one of New Jersey's most prestigious buildings! This stunning 2-bedroom, 2-bath residence, offers an unrivaled living experience with uninterrupted views of the iconic Morristown Green, complete with a flexible den that can serve as a third bedroom. Watch the seasons unfold in spectacular fashion from the comfort of your own home. The open floor plan is designed for both comfort and style, featuring a sleek designer kitchen with stainless steel appliances, granite countertops, and thoughtfully selected finishes. The split-bedroom layout ensures privacy, with the primary suite offering an en-suite bath with double sinks, a soaking tub, and a separate shower. This premier building provides exceptional amenities, including concierge service, a resident clubhouse with a glass-front fireplace, a lounge with billiards, a fitness center, and a catering kitchen for private gatherings or community events. Two deeded garage parking spaces (#92 and #93) offer added convenience. Situated in the heart of Morristown, this residence combines lifestyle, luxury, and unmatched views of the Morristown Green, making it a truly one-of-a-kind home. GSMLS 3935011
Directions to property: South St. to Dehart St. Public Parking Garage
