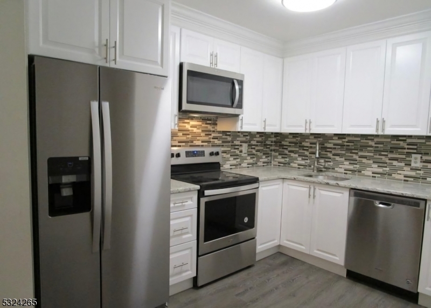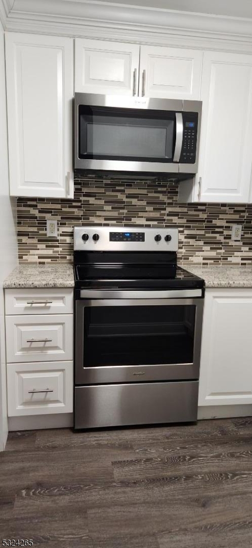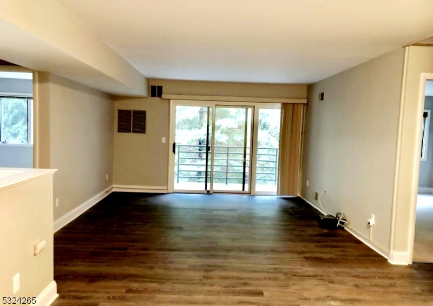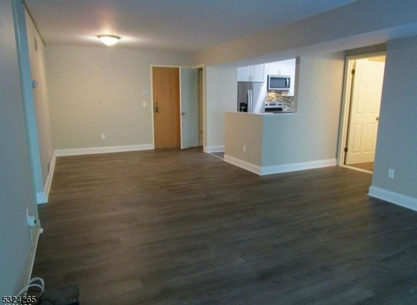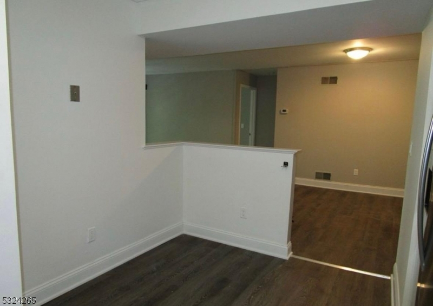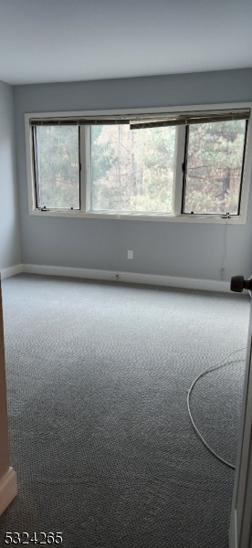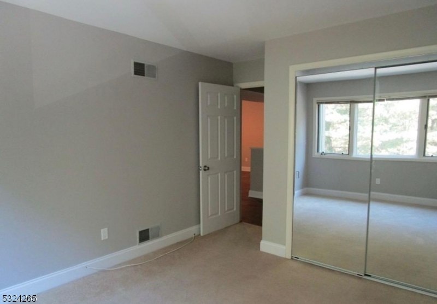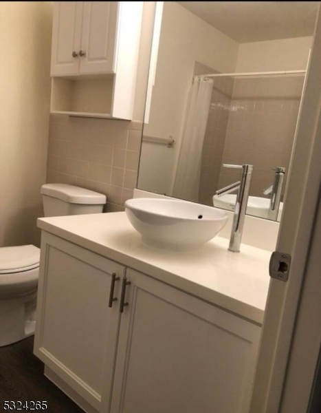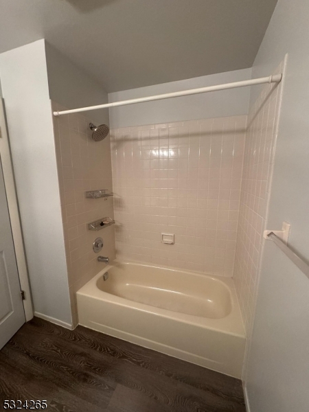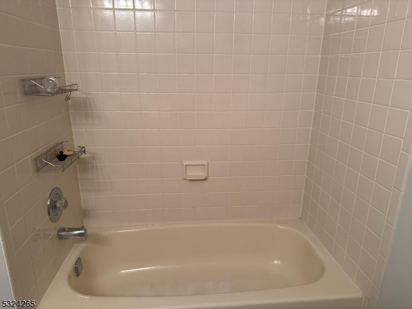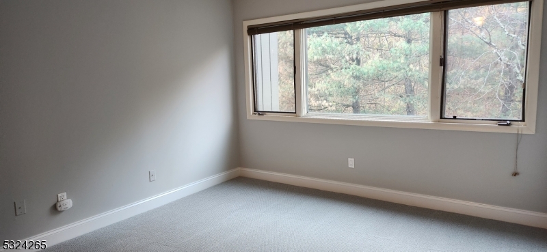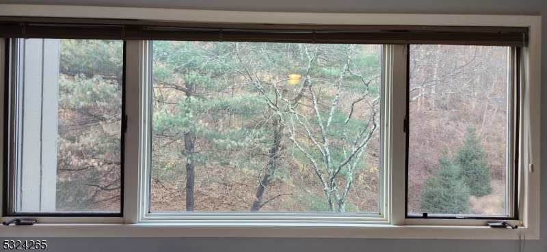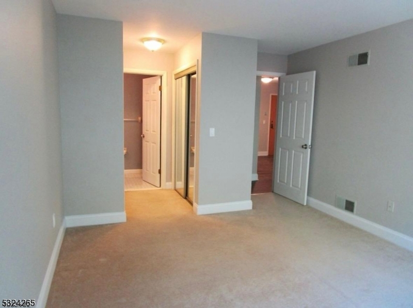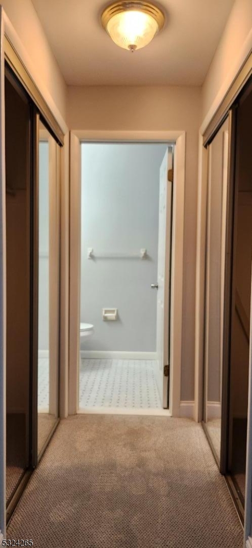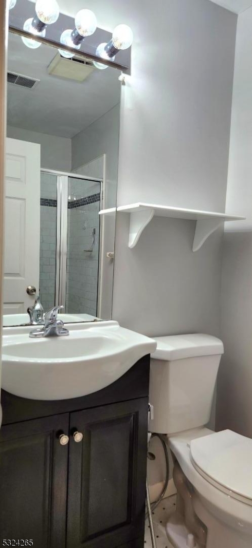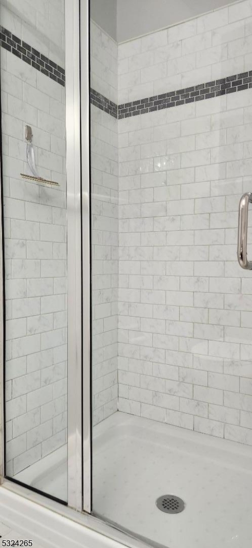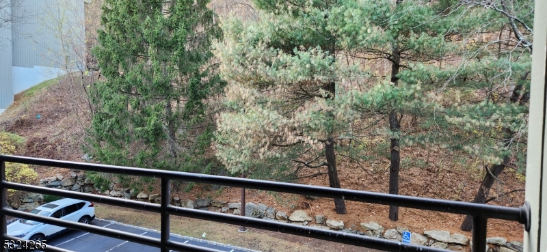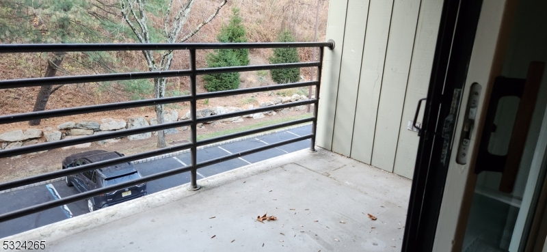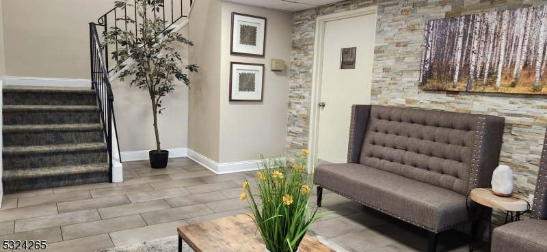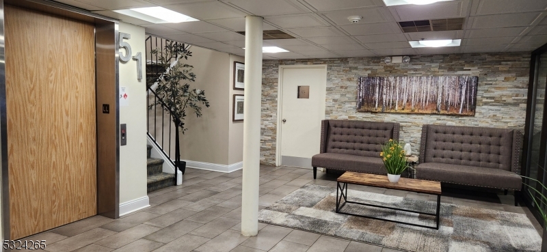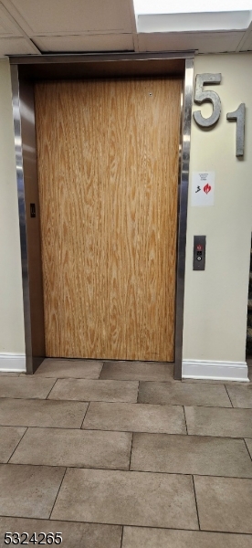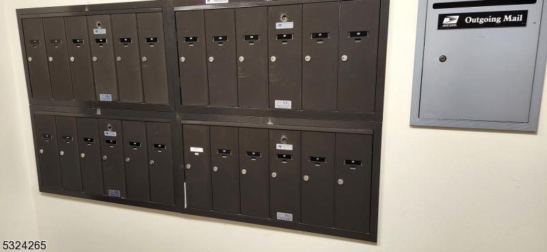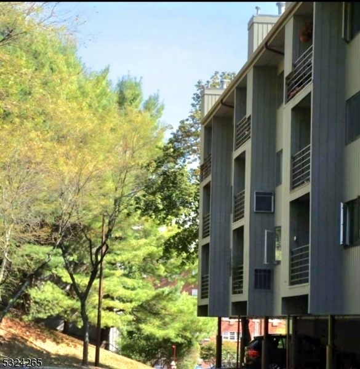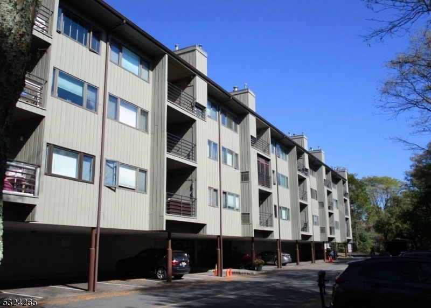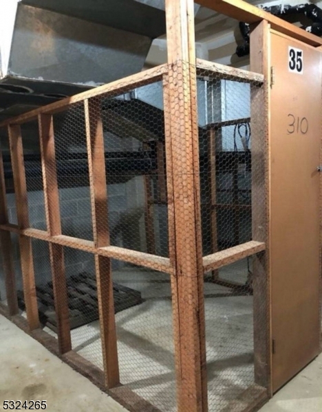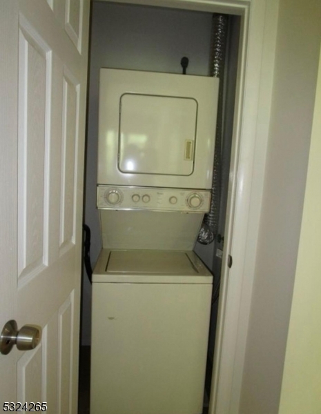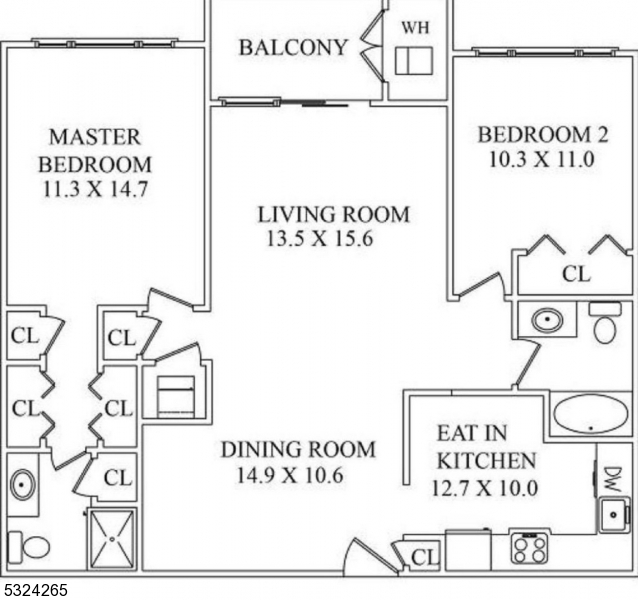51 Mt Kemble Ave, 310 | Morristown Town
Morristown is just minutes away with all its convenience & splendor. This stimulating town has so much to offer- shopping, a wealth of diversified restaurants & bars, entertainment (theater & music), banking, exercise facilities, & The Green along with its events. Both Morristown Memorial & the train station are nearby. Recently painted & professionally cleaned ... this treasure is located on a higher floor w/a balcony that faces the back of the building giving you a bird's eye view & a sense of tranquility. The flooring is all newer with LV & carpeting in the bedrooms. Practically all renovated this condo features an updated E-I- Kitchen with granite countertops, glass backsplash, newer cabinetry w/self-close drawers including 3-tier spice cabinet w/ pull-outs, SS appliances, deep sink & spray faucet. Crown molding adorns this space. Both bathrooms have newer showers, flooring & vanities. Carport parking included - through on a 1st come 1st serve basis (rarely an issue.) Mailbox in the rear entrance lobby with a locking door behind you for safety measures. Plenty of additional parking. Water is included. Enjoy easy living enhanced by elevator transportation- simplifying bringing up groceries & holiday shopping. Available as soon as your paperwork is - Requirements are NAR lease application, credit reports, employment verification & income verification plus 3-month pay stubs. Then a W-9 with a photo ID is due. The tenant is responsible for $150 of each repair. GSMLS 3934794
Directions to property: ROUTE 202 TO MT KEMBLE TO #51 TO SOUTH GREEN II
