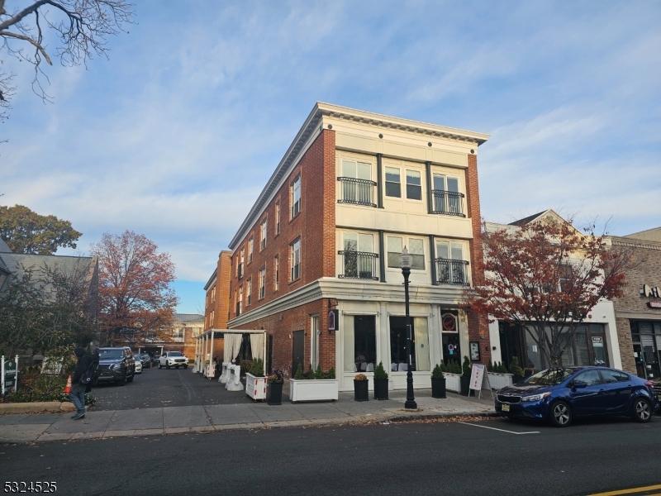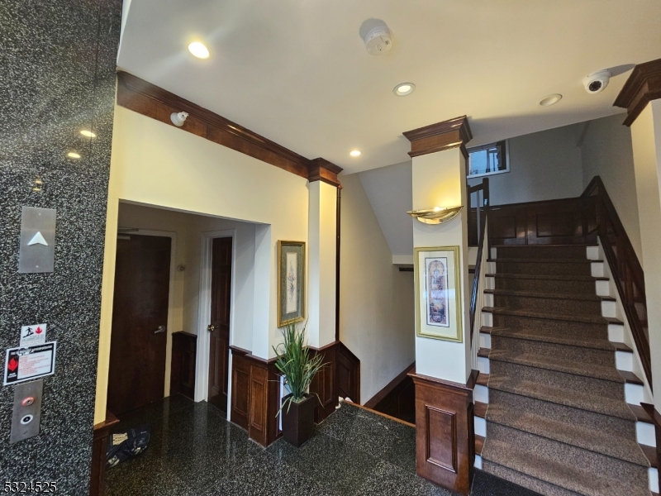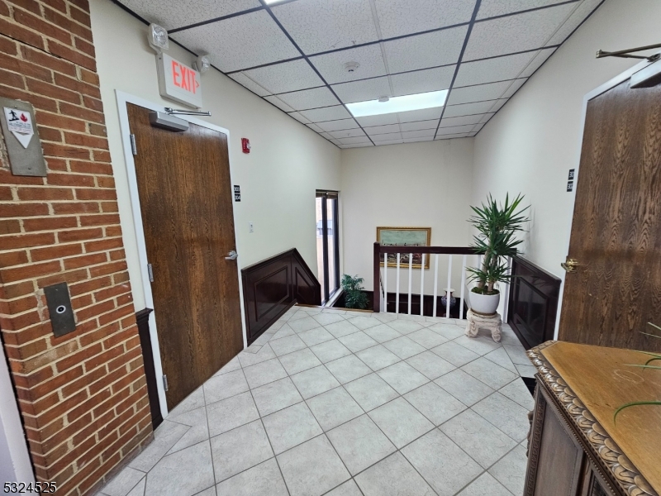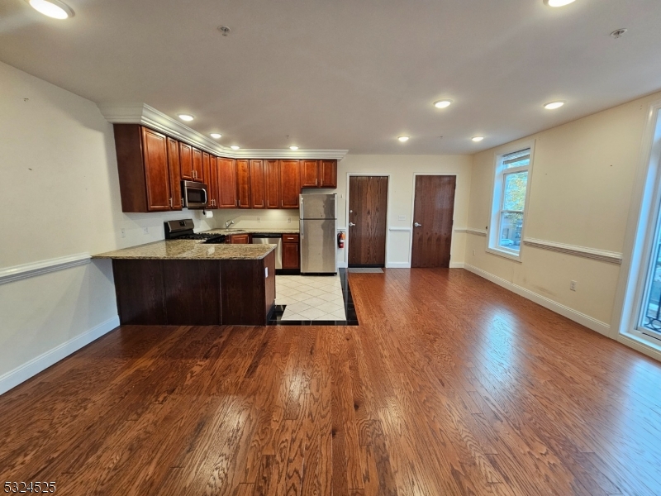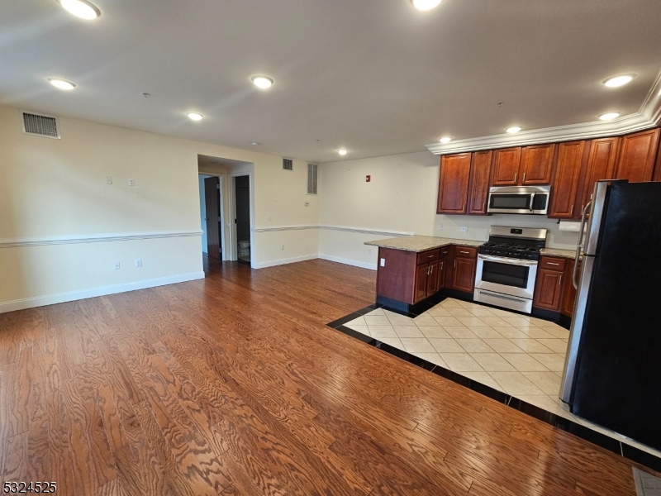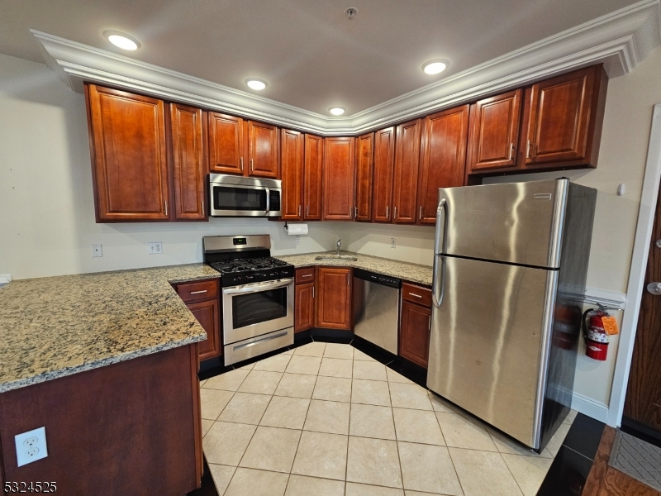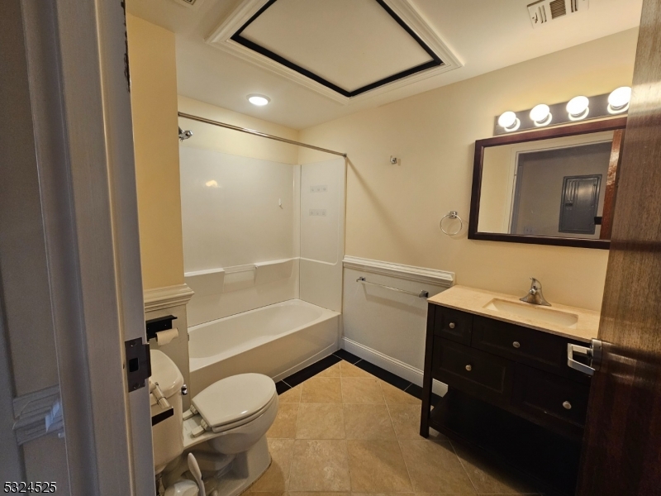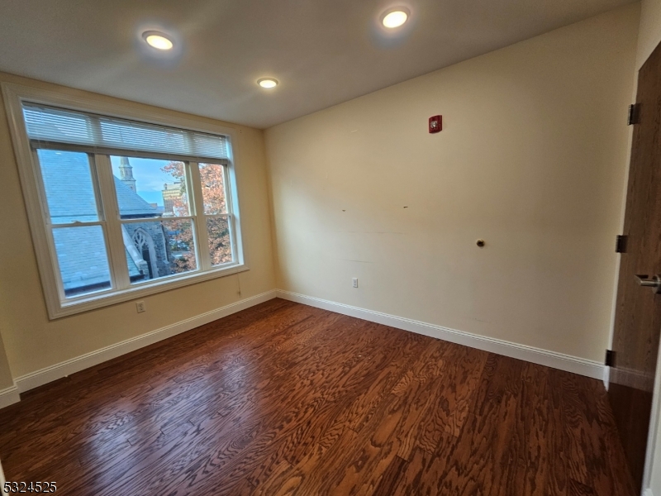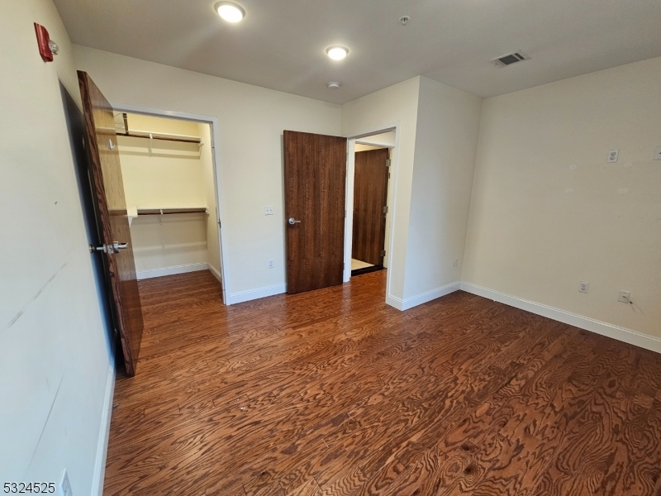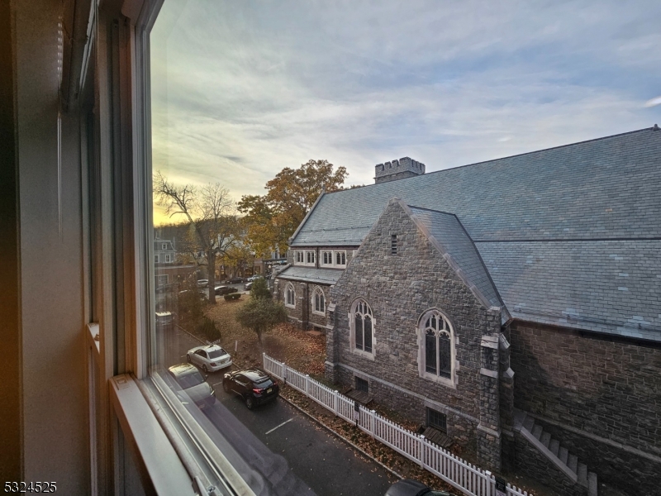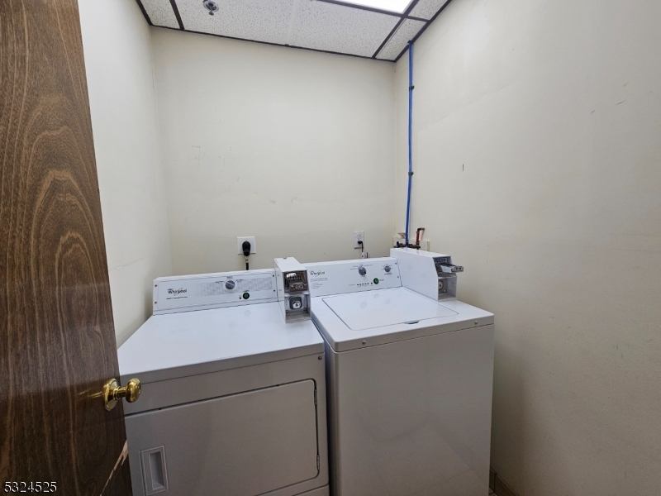50 South St, 303 | Morristown Town
Stunning Custom Apartment in the Heart of Morristown! This beautifully designed apartment features granite countertops, stainless steel appliances, and high ceilings with recessed lighting. Large windows flood the space with natural light, creating an airy, open feel. You'll enjoy privacy and a close-knit community with just eight apartments in the building. Additional perks include on-site parking and laundry rooms on every floor for added convenience. Located in the heart of Morristown, you'll have access to a vibrant downtown filled with top-rated restaurants, unique boutiques, and lively nightlife. Enjoy outdoor activities at the nearby Morristown Green or Jockey Hollow National Park, and catch a performance at the Mayo Performing Arts Center. The NYC train station is just minutes away for commuters, offering an easy route to Manhattan. Whether relaxing at home or exploring the dynamic town, this apartment perfectly balances comfort, style, and location. GSMLS 3934332
Directions to property: South St above Pavisi Restaurant . Driveway to the left of restaurant. Entrance to the left of resta
