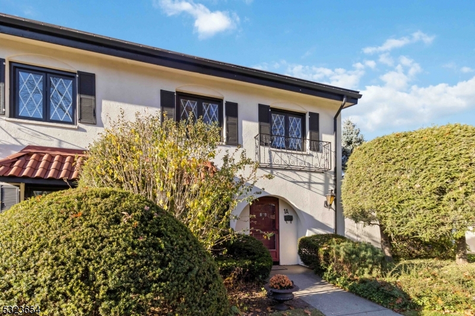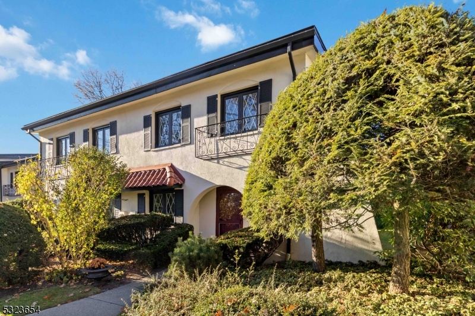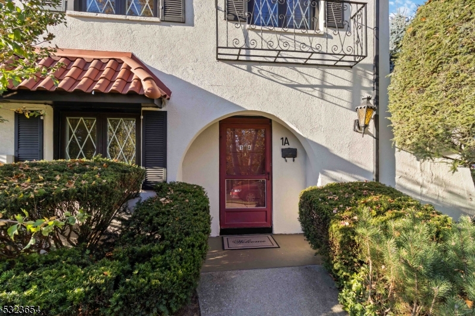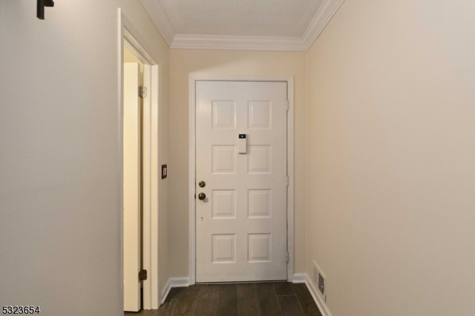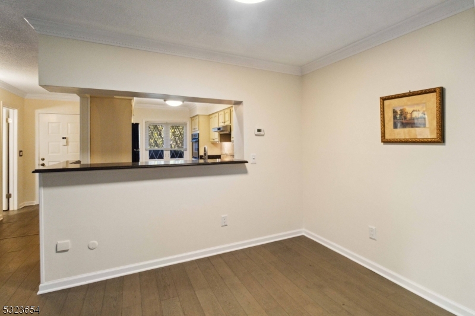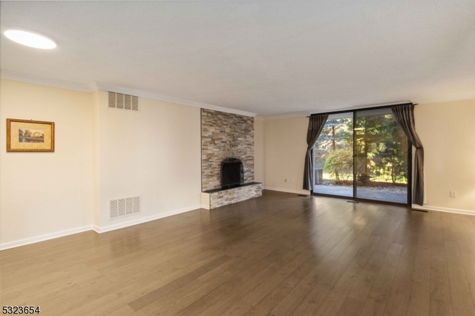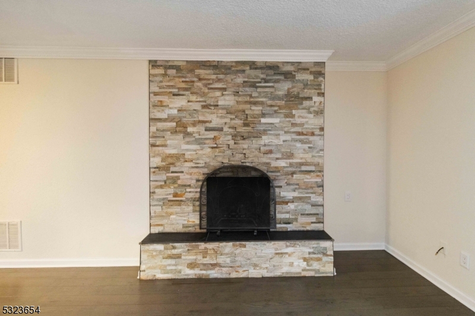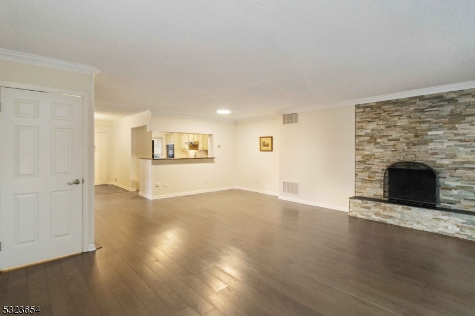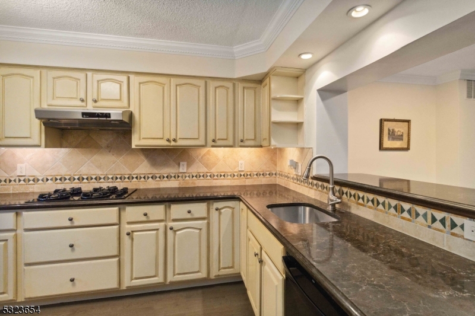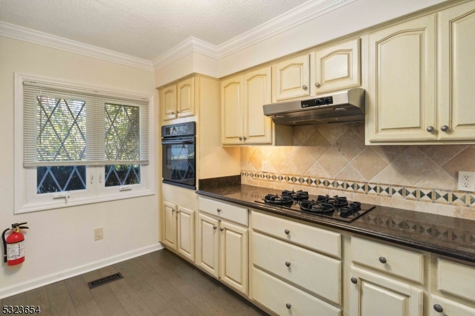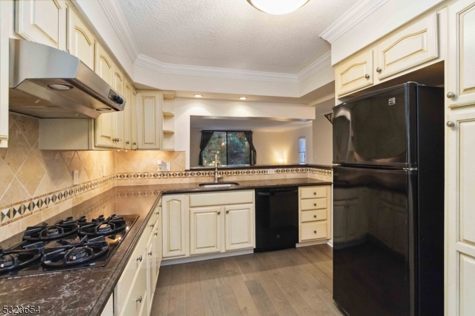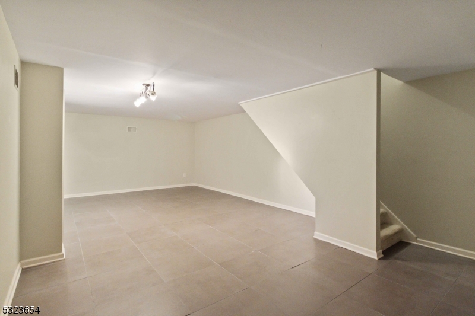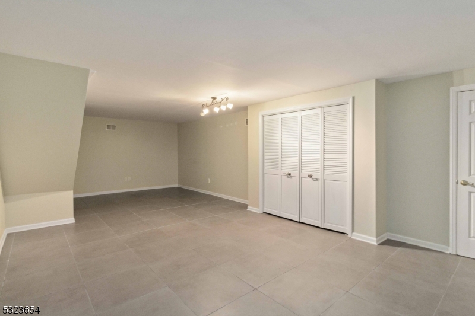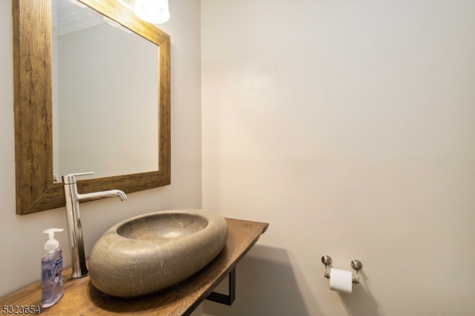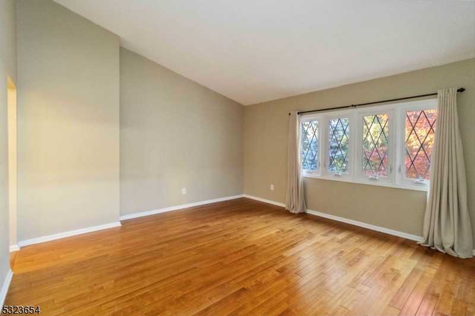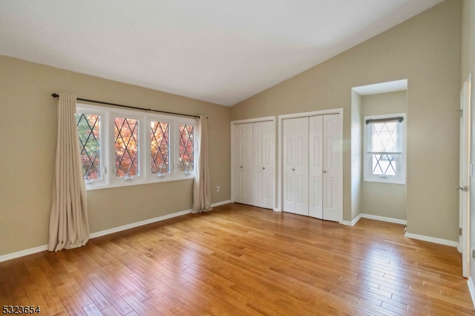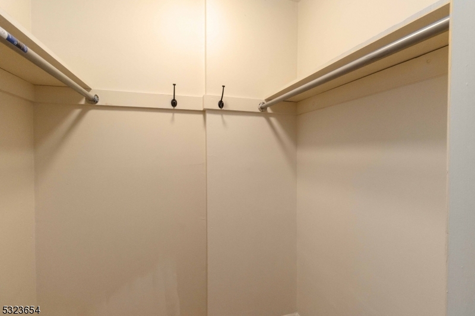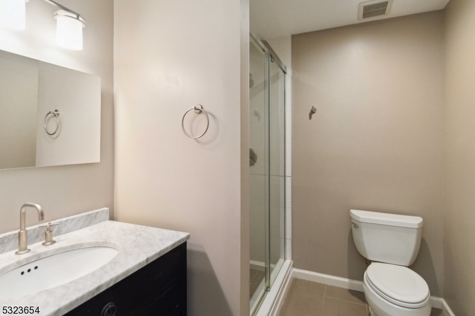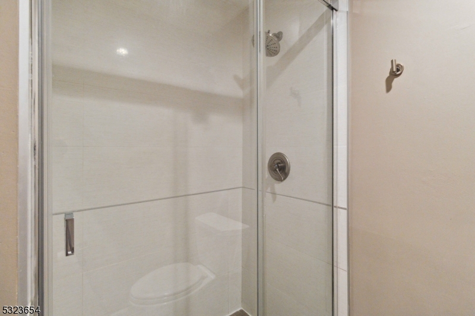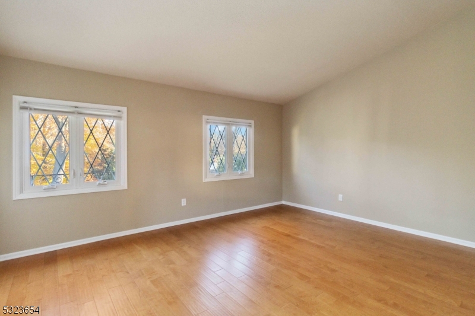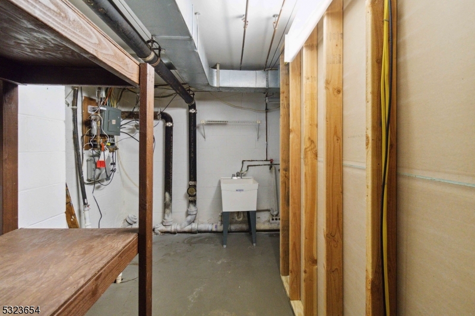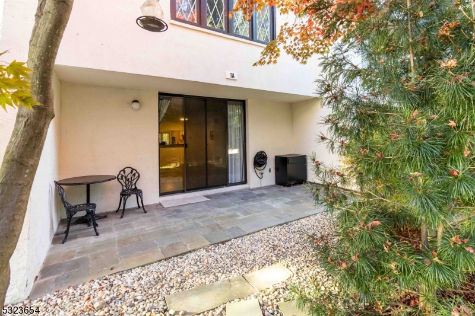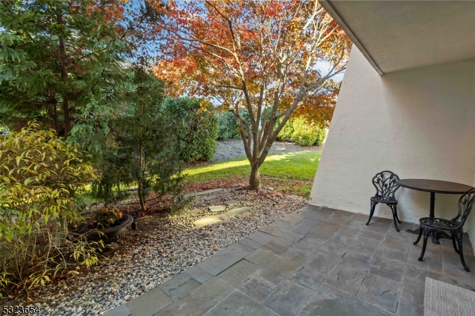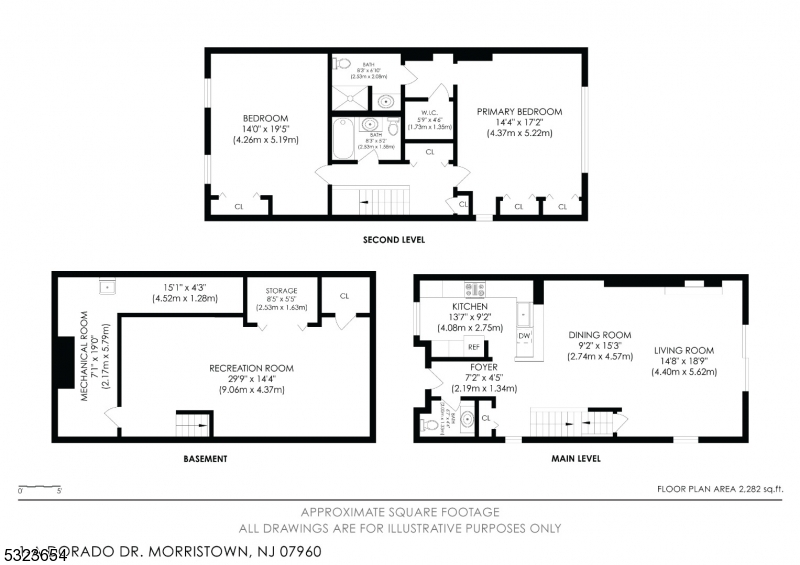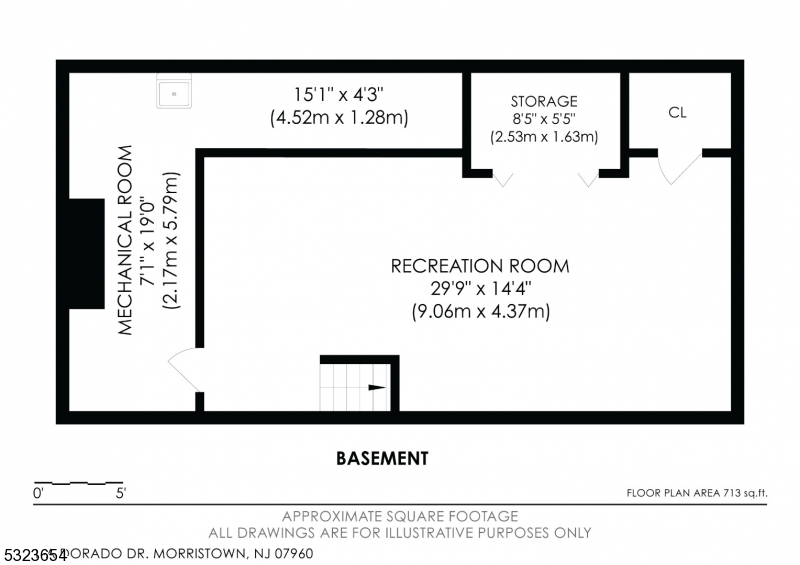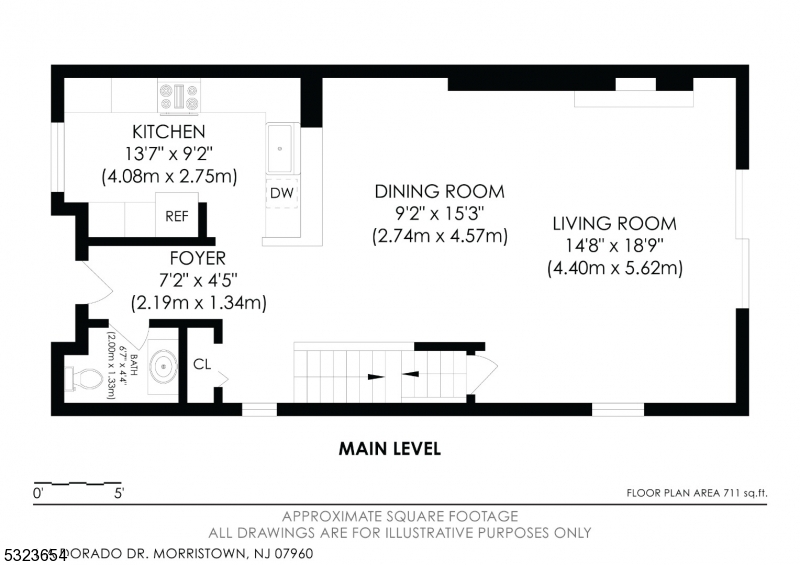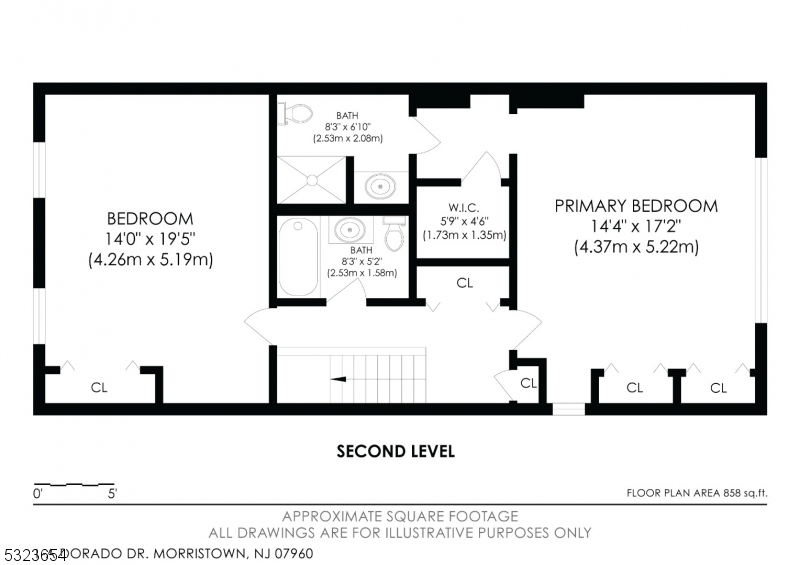1A Dorado Dr | Morristown Town
This two-bedroom end-unit in Morristown's sought-after Convent Mews is ready for immediate occupancy. The first floor boasts an open floor plan, ideal for entertaining, with sliders from the living room leading to a private patio. A wood-burning fireplace adds to the charm. The kitchen and dining room are separated by an open wall, enhancing the flow. Upstairs, two spacious bedrooms include a primary suite with a full bath and walk-in closet. The laundry is conveniently located on the second floor between the two bedrooms. This unit features 2.1 baths: a first-floor powder room, a guest bath, and the primary bath, all recently renovated. The finished basement offers a ceramic tile floor, extra storage, and utility space. Recent updates make this unit move-in ready. Replacement windows throughout. Convent Mews includes 131 units with reserved parking and ample guest spots. This unit's prime location offers privacy in both the front and back, easy access to parking, and quick grocery drop-offs. Just under 2 miles to the Morristown Green and Train Station and 0.8 miles to Morristown Hospital. Convenient access to Rt. 287 and 24. A rare find in space, location, and value! GSMLS 3933649
Directions to property: Madison Ave, to Turtle, the second entry into the complex. Building #1 is the second building on th
