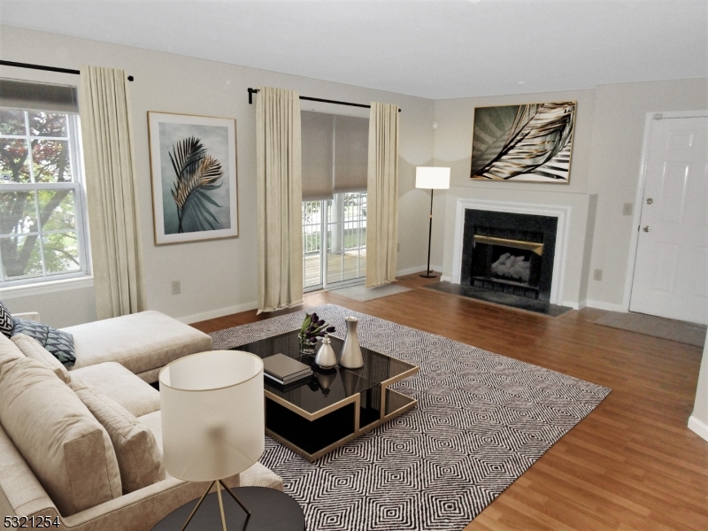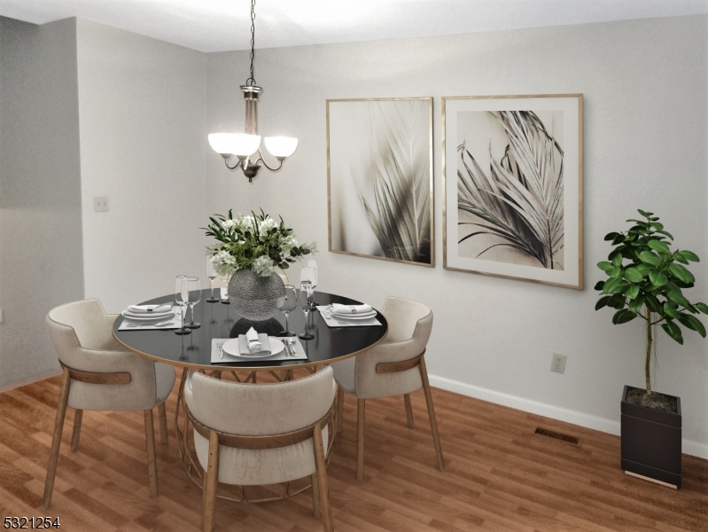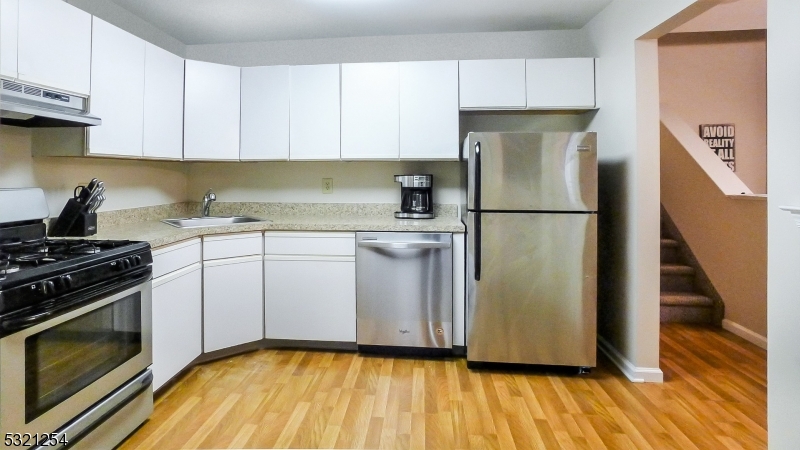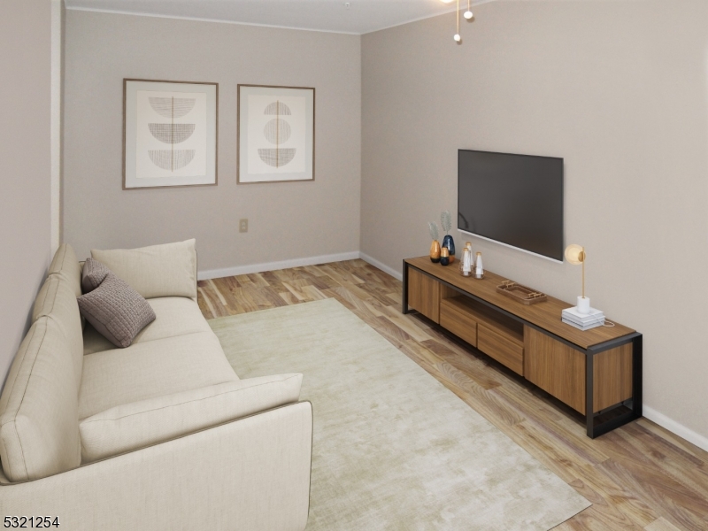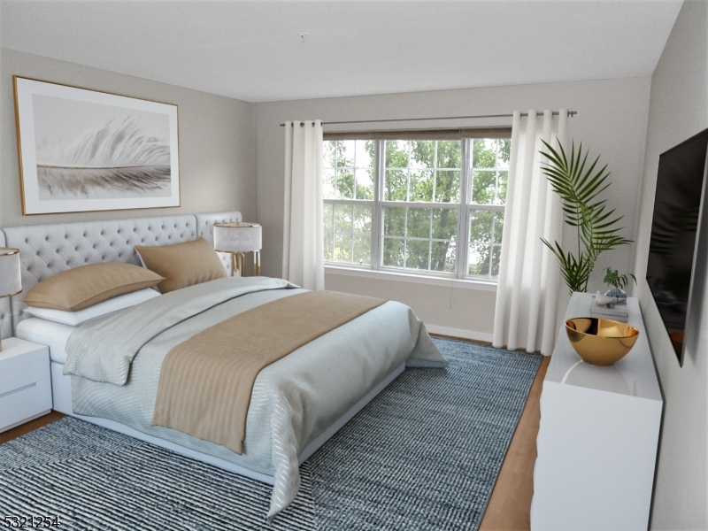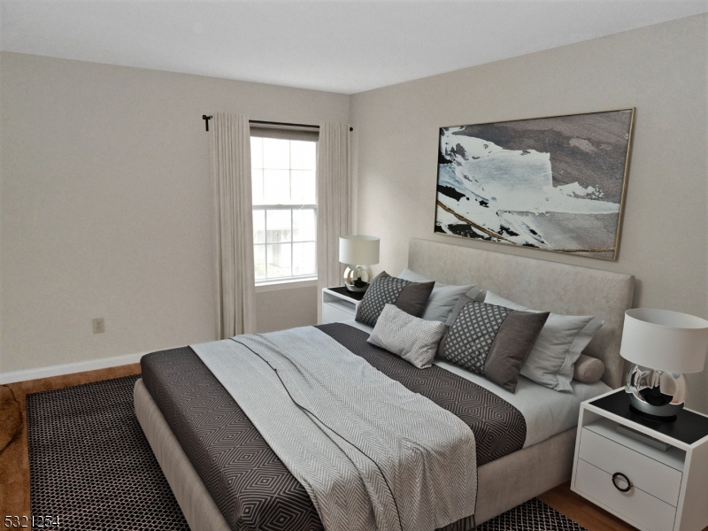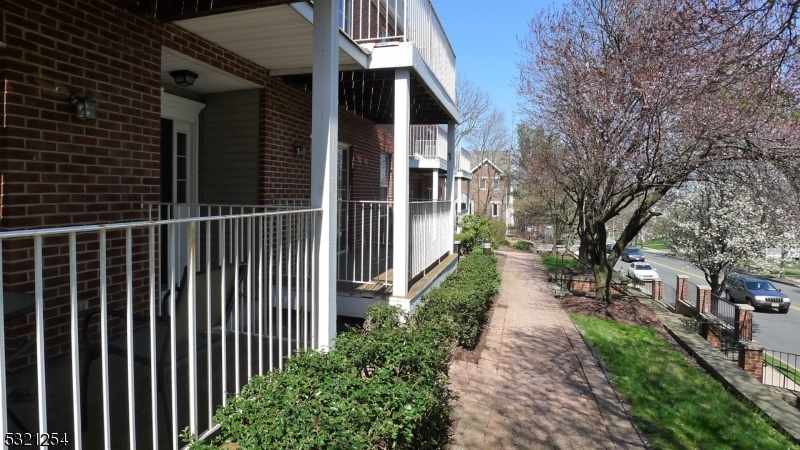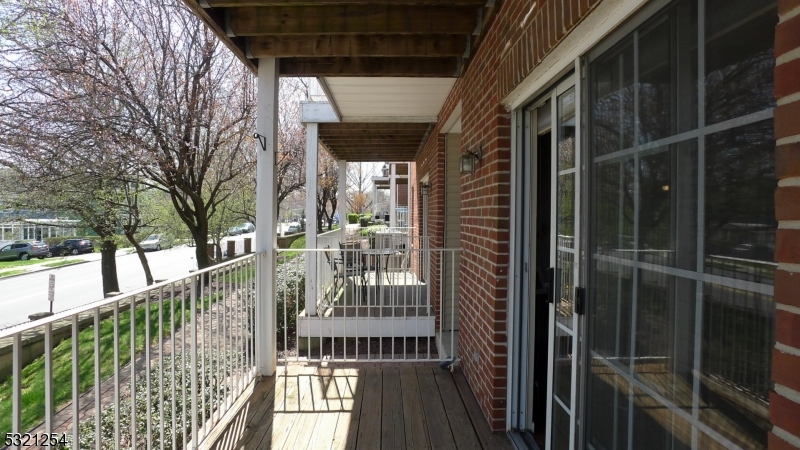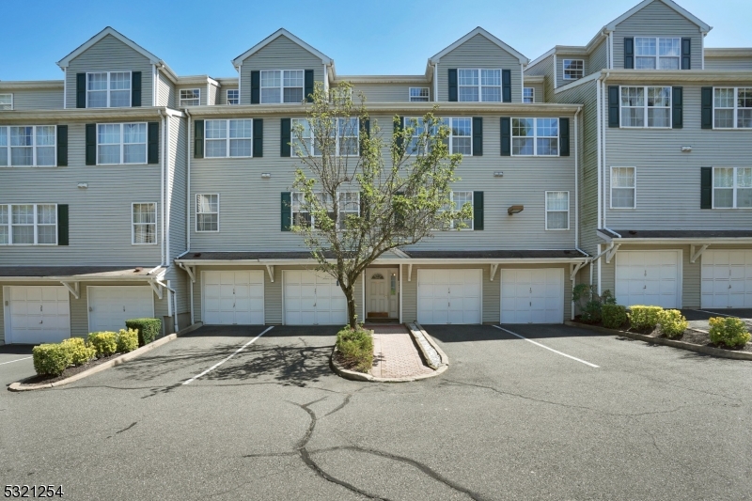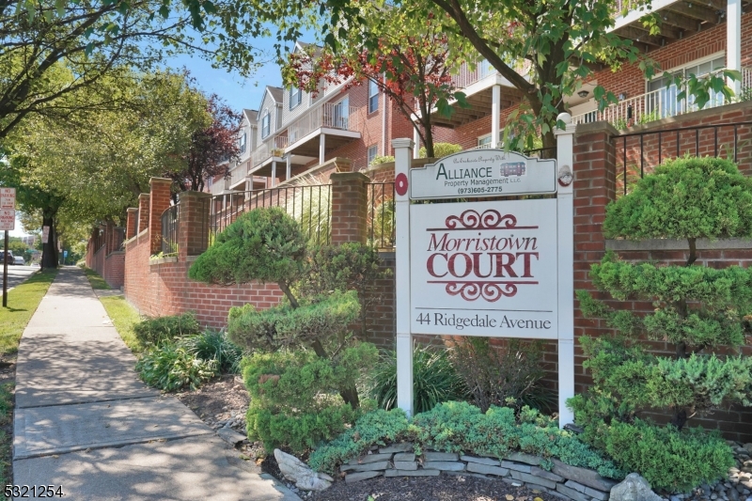44 Ridgedale Ave, 16 | Morristown Town
Available for Move-In February 1st. 1 Yr. Lease Min. Tenant pays 1st $100 of repairs. Tenant must purchase renter's insurance. Sorry, NO Pets. Lovely two Bedroom Townhome in great location! Minutes to desirable downtown Morristown. Walking distance to NYC direct train and conveniently located with access to shopping, theatre, restaurants and all Morristown has to offer. Easy access to Route 287, 80, 24, & 202...a commuter's dream! Light and Bright open concept Living/Dining Room with gas Fireplace and sliders to a private deck. Spacious Kitchen with Stainless Steel Refrigerator & Dishwasher, convenient in-unit Laundry Room. Versatile Bonus room in the finished Lower Level with laminate floors. Excellent for working from home, guest Bedroom or Family Room. Ceramic tiled baths, large Primary Bedroom with walk-in-closet. Attached 1-car garage with driveway parking. Pictures from previous listing. GSMLS 3932754
Directions to property: Morris or Hanover Avenue to Ridgedale Avenue to Morristown Court (Near Mercedes Benz Dealership) Uni
