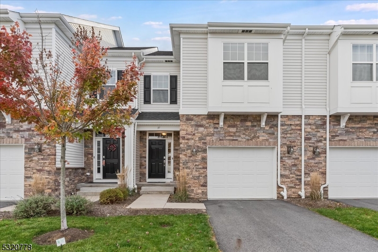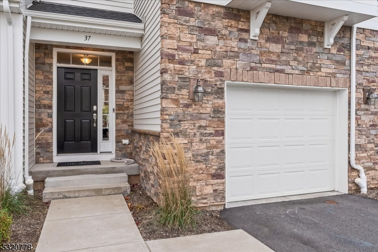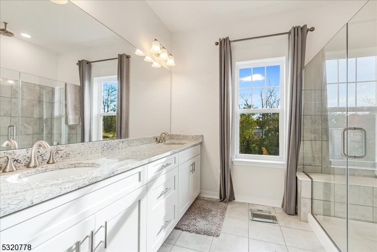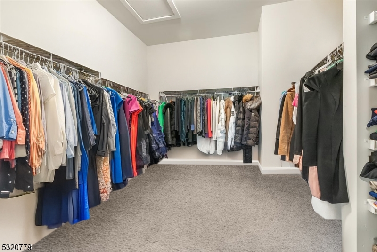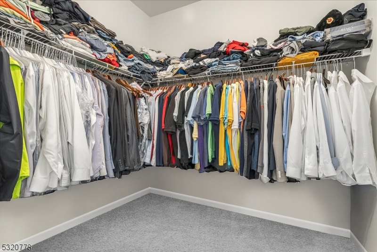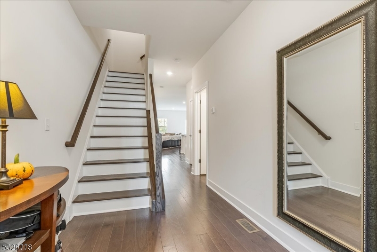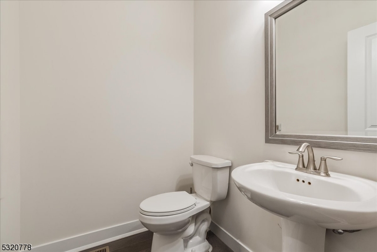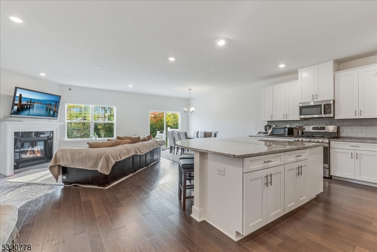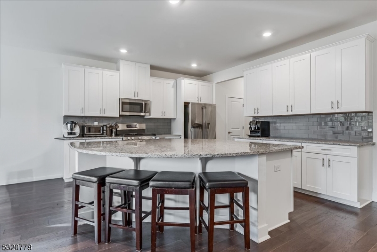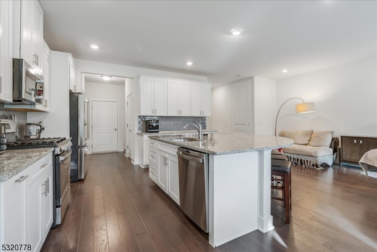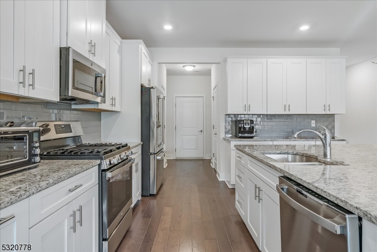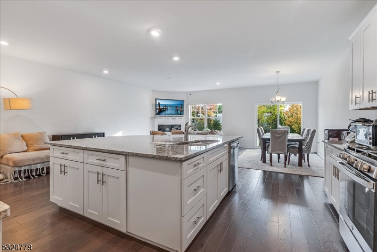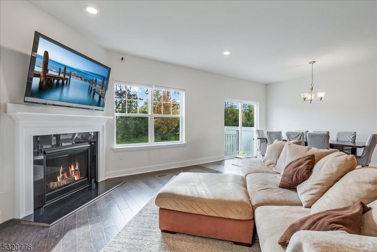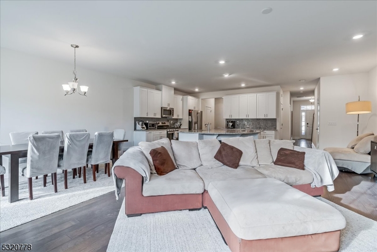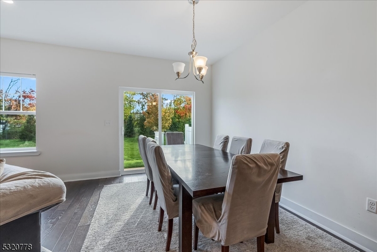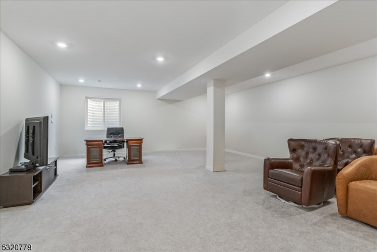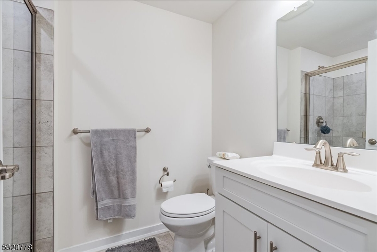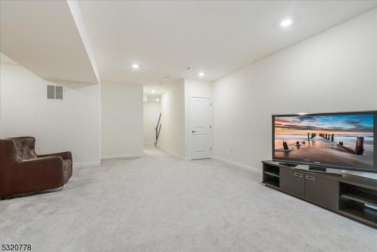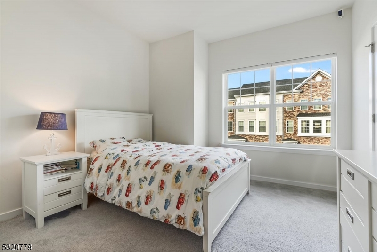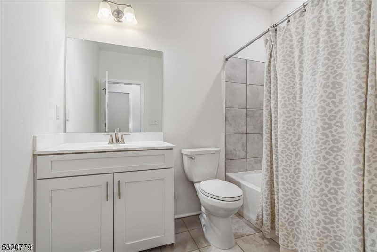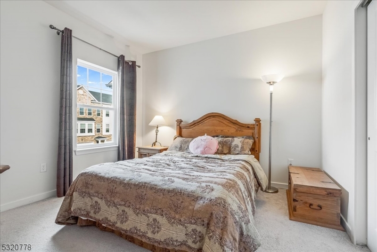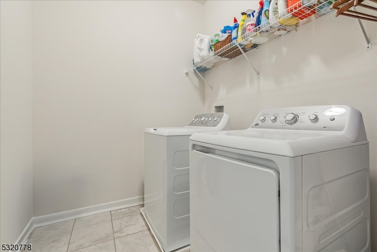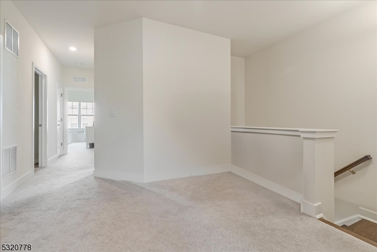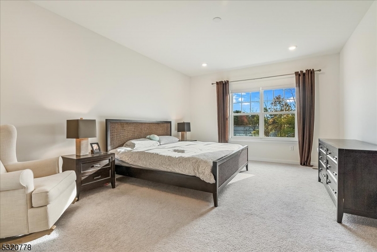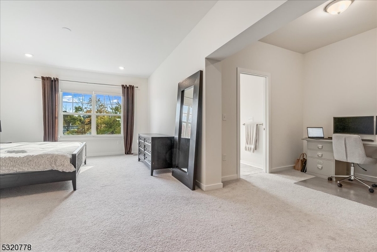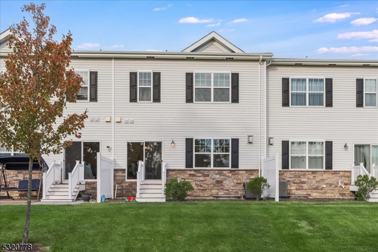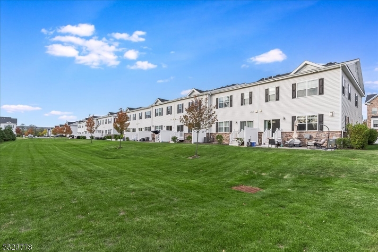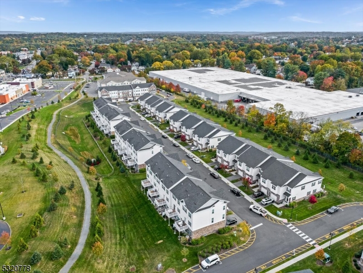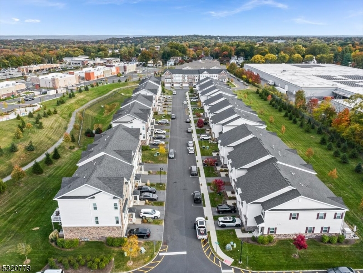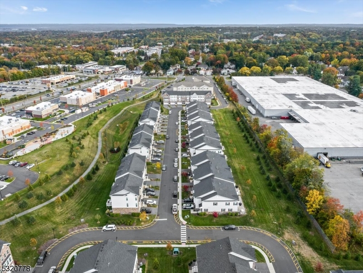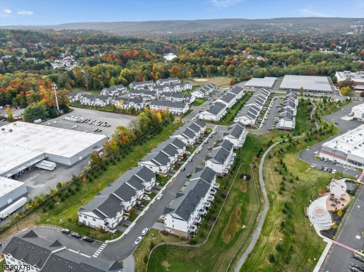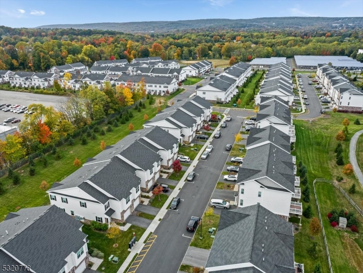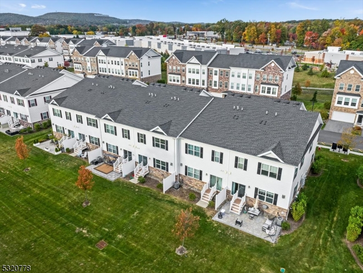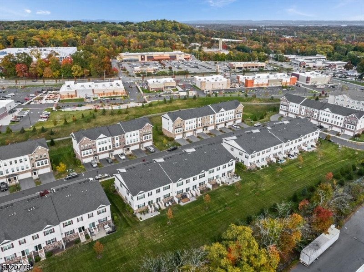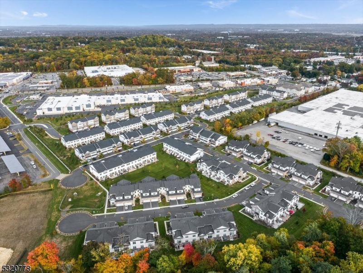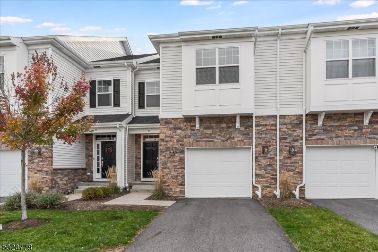37 Colgate Dr | Morristown Town
30 YEAR TAX ABATEMENT! Welcome to your dream home! This stunning townhouse, built in 2020, offers luxurious living with approximately 2,872 sq. ft. of space. Featuring 3 bedrooms and 3.5 baths, this home is designed for both comfort and privacy across three levels. As you enter, you're greeted by an inviting staircase leading to the main open-concept living area. The upgraded kitchen BOAsts a large granite island, high-end appliances, and recessed lighting, with direct access to a deck that offers beautiful views of Morristown.The spacious living and dining areas seamlessly flow together, perfect for entertaining. Upstairs, the second level includes the primary suite with a walk-in closet and a full bath, two additional large bedrooms, a main bathroom, and a convenient laundry room. The ground level is ideal for gatherings, offering a roomy living room, a full bath, and access to a private, usable backyard.This home also includes a one-car garage and driveway parking. Recently professionally painted and cleaned, it's completely move-in ready. And with a 26-year tax abatement, you'll enjoy low taxes! Surrounded by greenery and located in The Collection at Morristown, you're close to shopping, dining, schools, major highways, and train lines to NYC. Don't miss this opportunity this townhome won't last long! GSMLS 3931024
Directions to property: East Hanover Ave to Mennen Drive to Colgate
