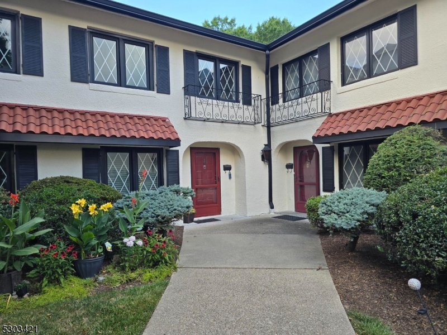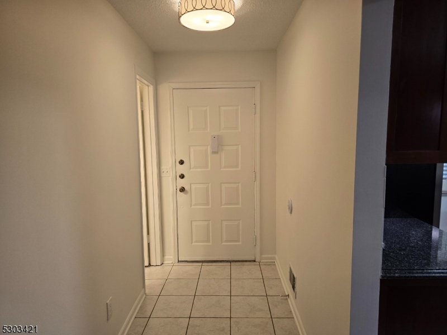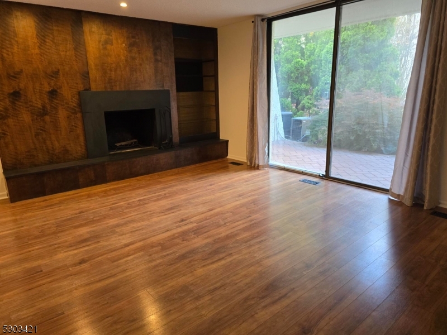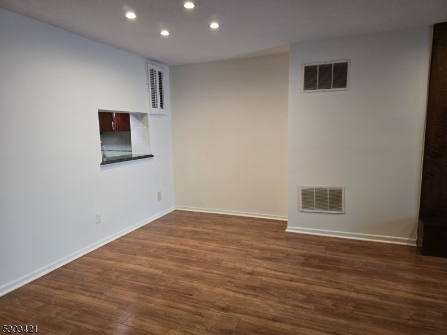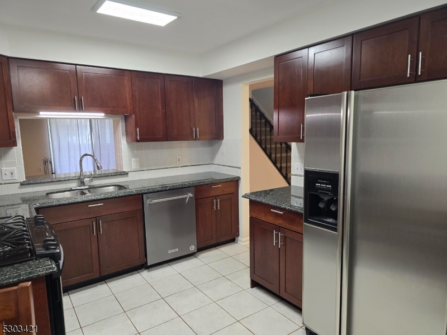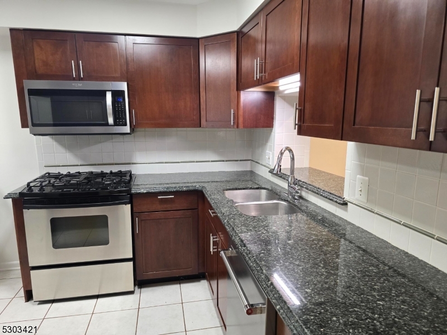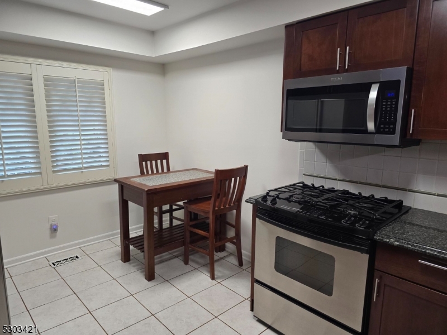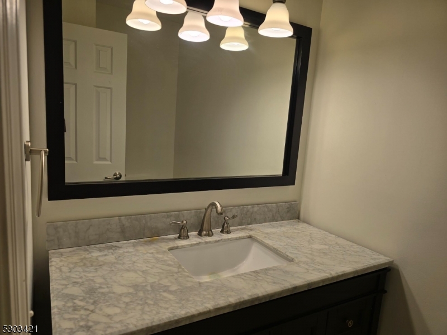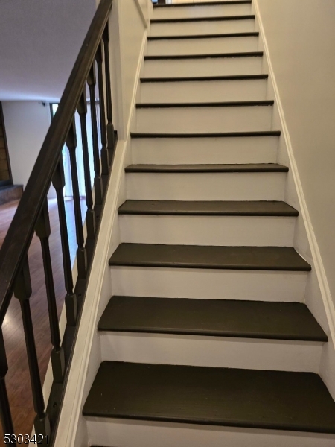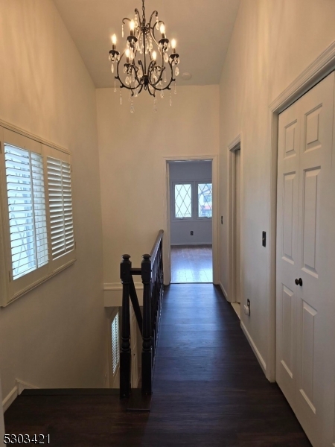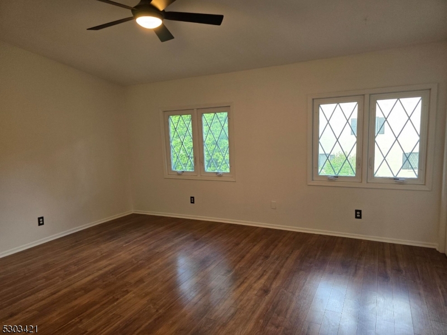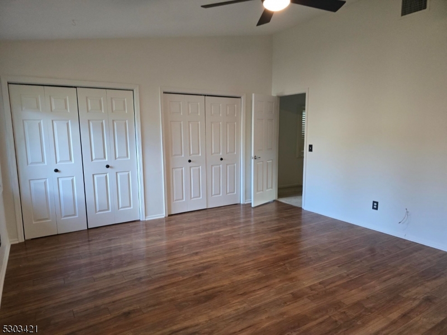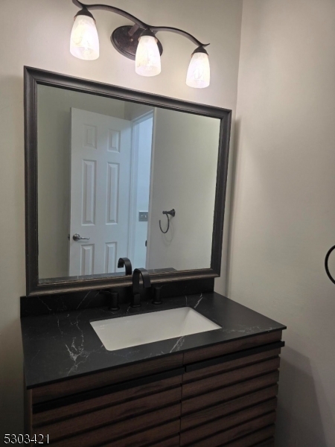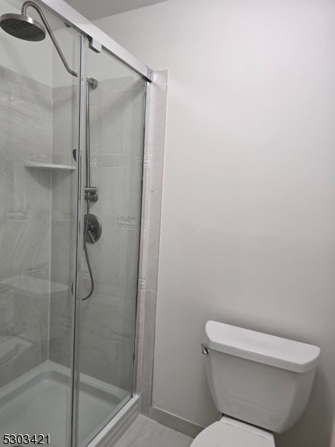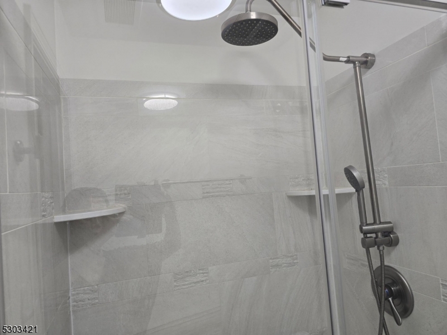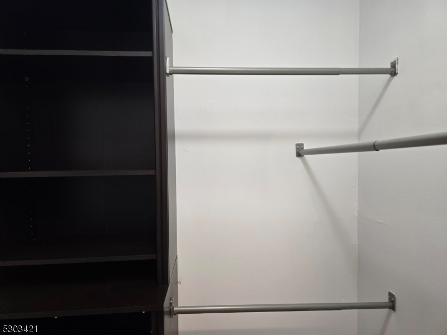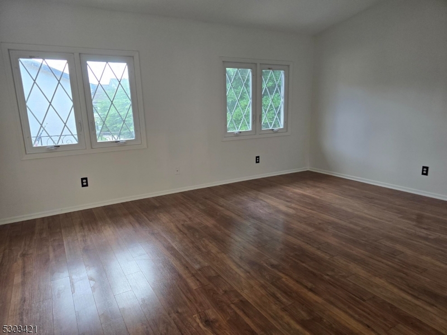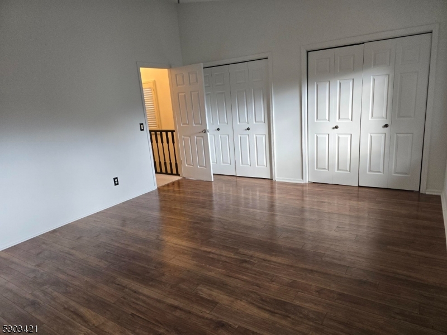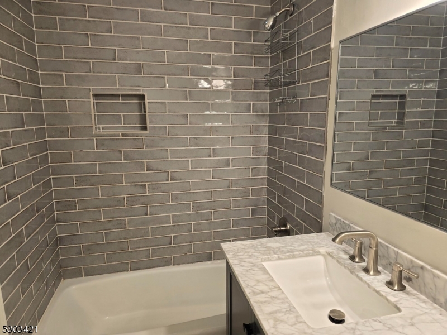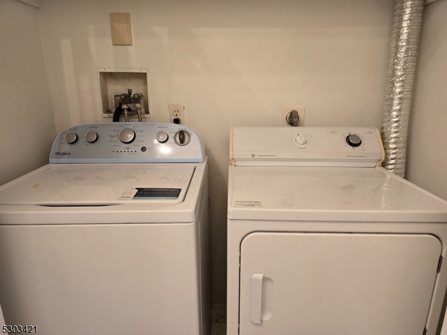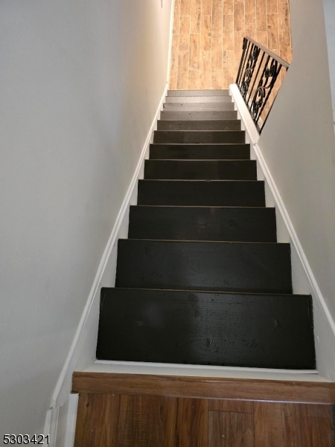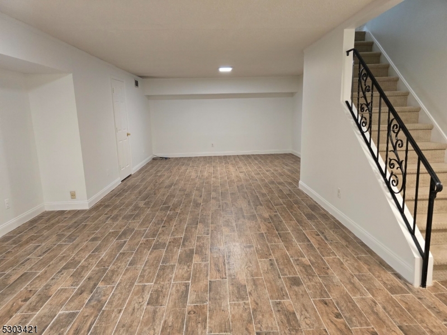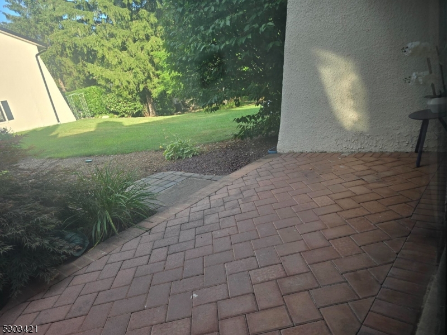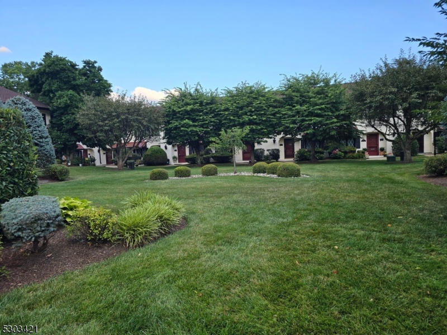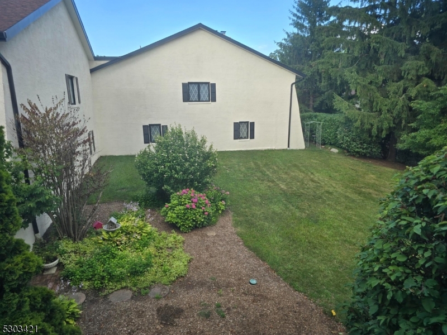9N Dorado Drive, N | Morristown Town
Fantastic updated townhouse with 2 bedrooms and 2.5 baths located in a desirable Convent Mews complex. Spacious living/dining room with wood burning fireplace and large sliders to a private patio over looking the serene courtyard. Eat-In Kitchen with granite counter tops and backsplash. Ample of cabinets & SS appliances. Two large bedrooms have a vaulted ceiling, ceiling fan & closets. Updated two baths. Washer & dryer on second level. Wood floorings throughout. Finished basement has recreation/family room, work station, utility & storage. Excellent location, close to train, restaurants, medical centers & major highways. Tenant is required NTN credit report, credit score over 700+, renter insurance & tenant is responsible for the first $100 of each repair. No smoking & no pet please. GSMLS 3929245
Directions to property: Madison Ave, R to Turtle Road , R onto Dorado Drive, Building 9, Unit N.
