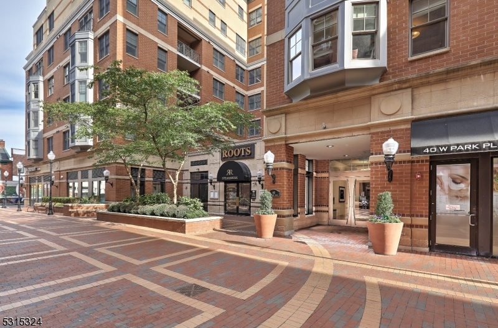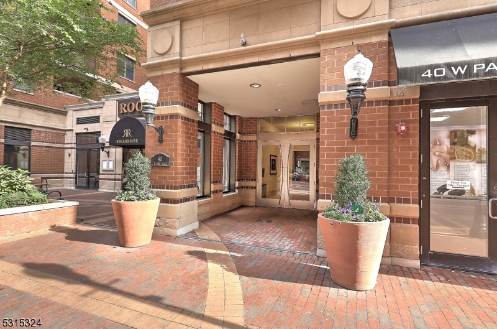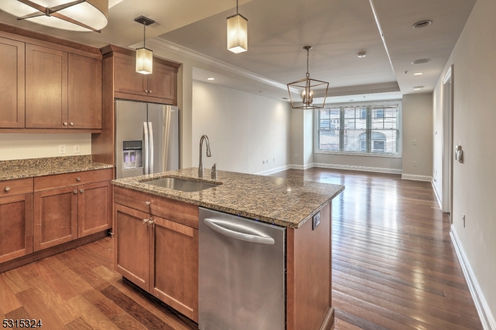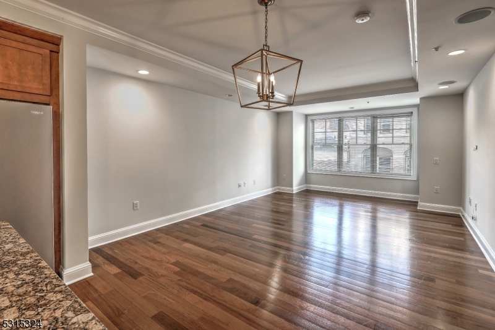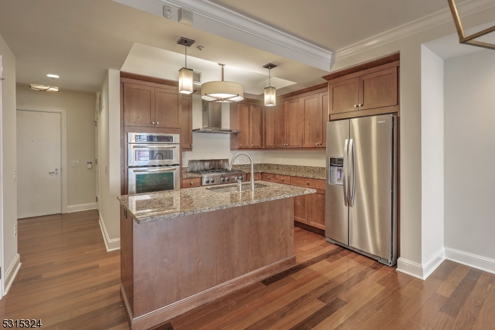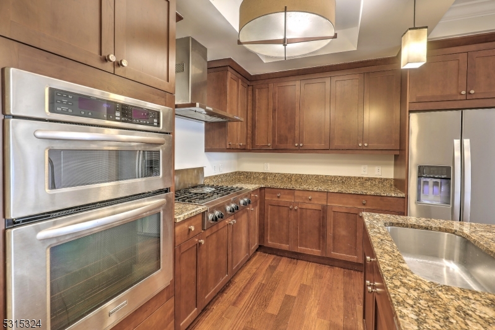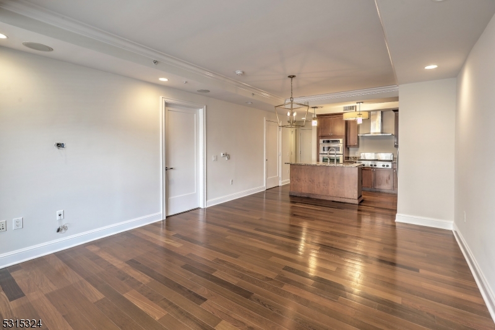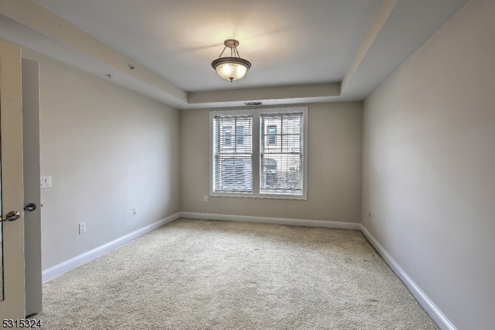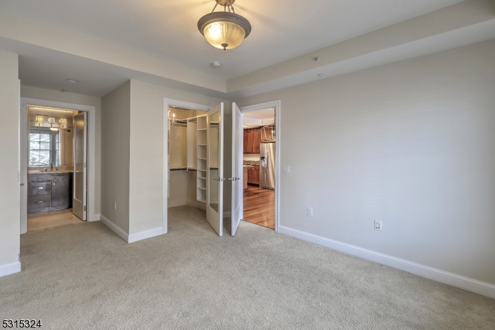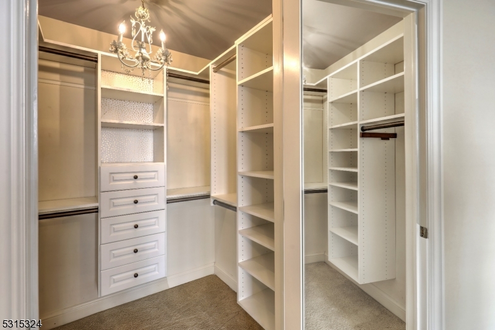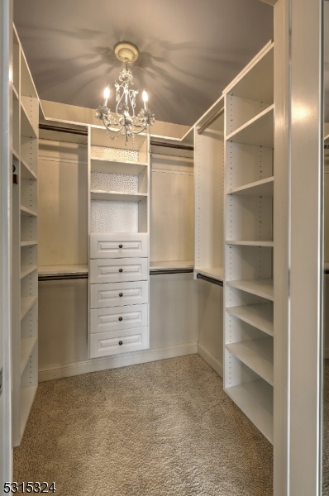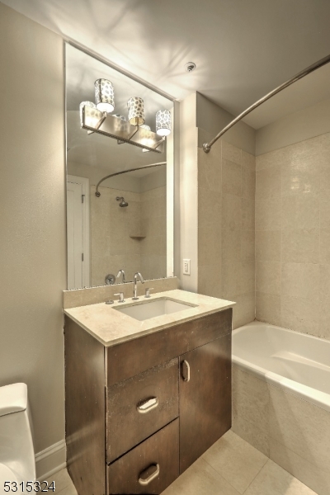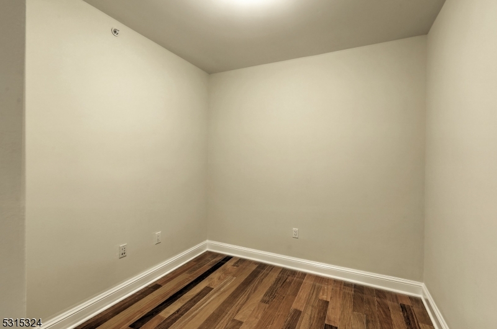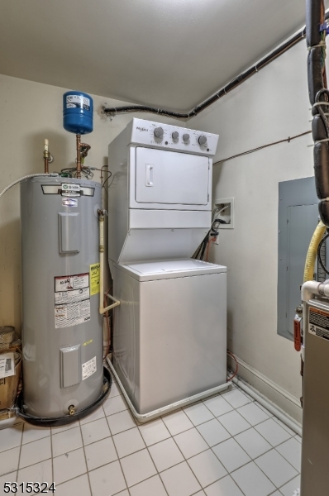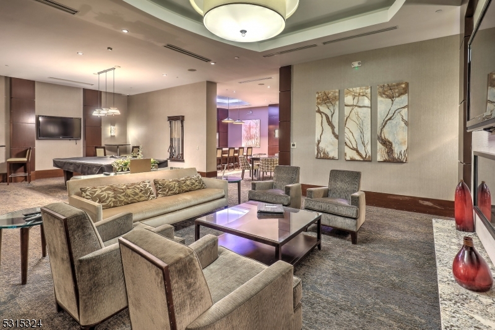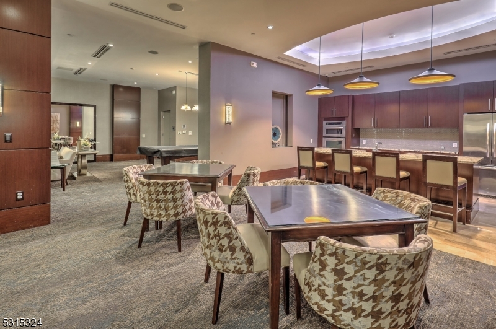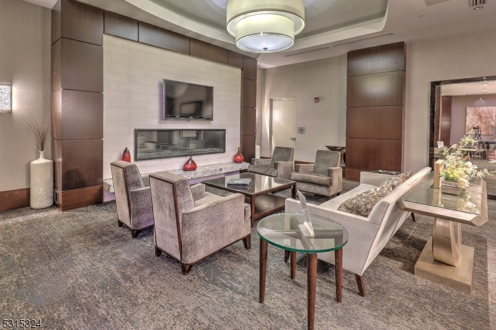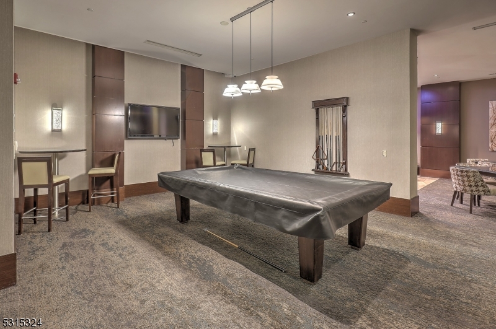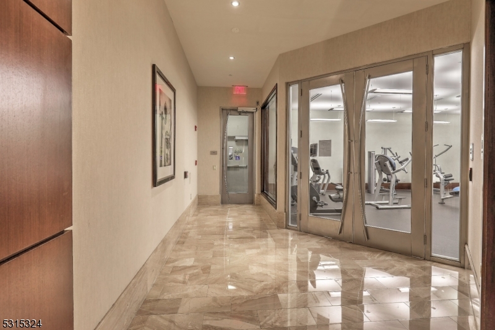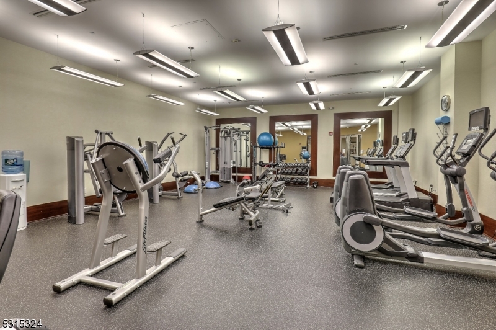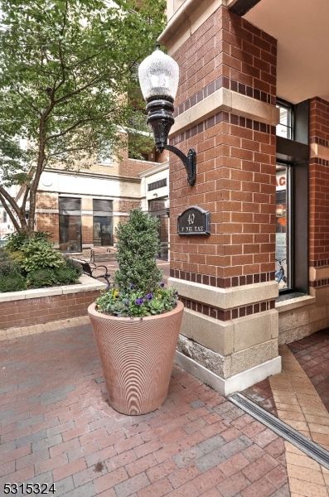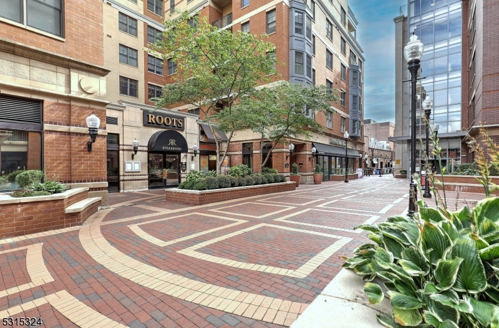40 W Park, 307 | Morristown Town
Luxury in-town living in the heart of Morristown in this stunning 1 bedroom 1.1 bathroom plus Den/Ofice condo. Steps from shopping, an exciting culinary scene, theatre at the Mayo Centre, close to the top ranked Morristown Medical Center and a short distance to Mid-Town Direct Train Service. This spacious unit features hardwood floors, a gourmet kitchen offering granite countertops, new refrigerator, primary bedroom with ensuite bathroom and custom walk-in closet, conveneint laundry room with full size newer washer & dryer. On site 365/7 day a week concierge service from 7:00 AM to 11 PM. Private Billiard and Clubroom with fireplace, kitchen/bar, TV is available for your personal use, a state of the art fitness center and entrance to the climate controlled private underground garage with 2 assigned spaces are all on this lower level. GSMLS 3929005
Directions to property: Route 287 Exit 35 toward Morristown, Park at DeHart St. Public Garage. Exit to courtyard to Park Pla
