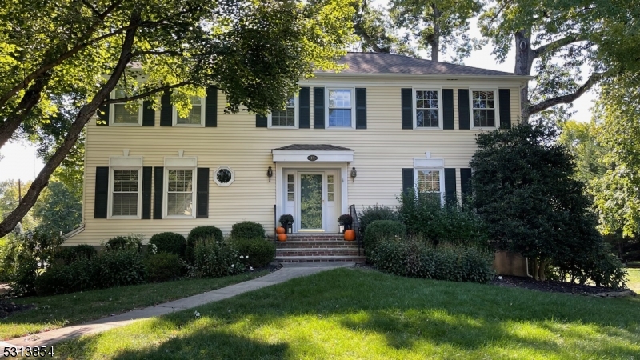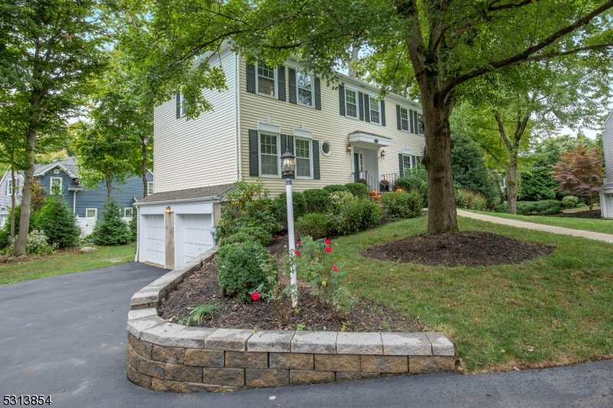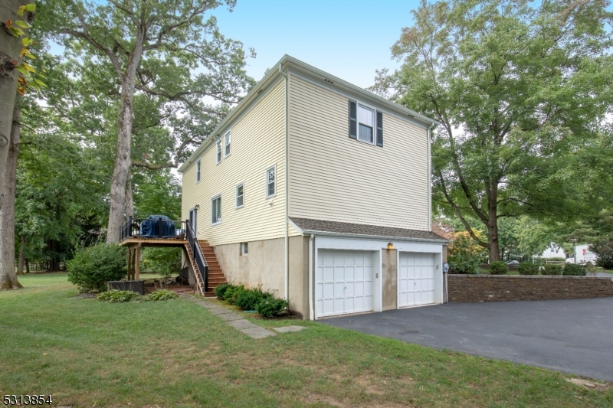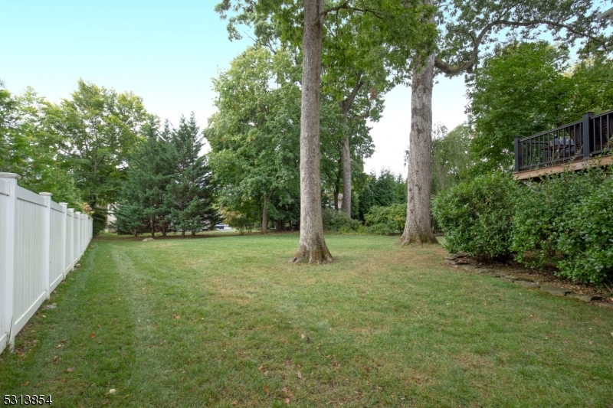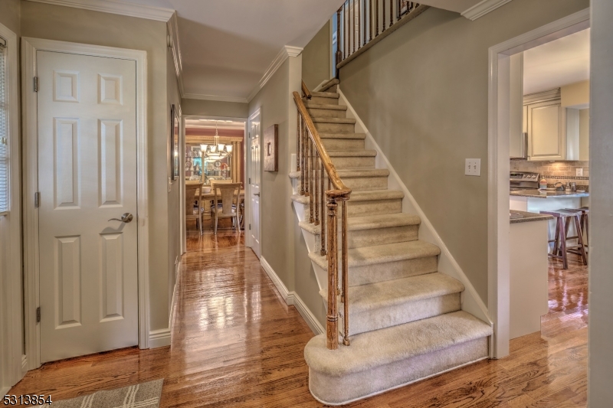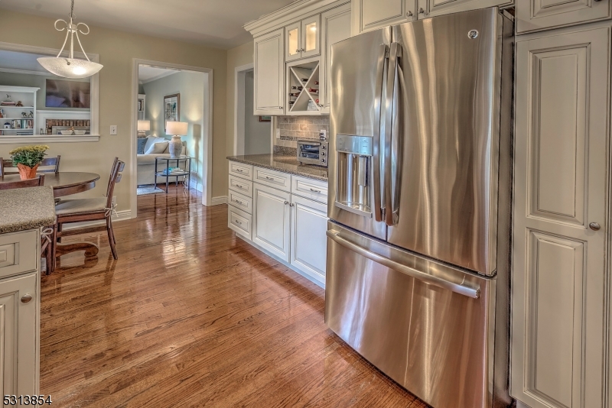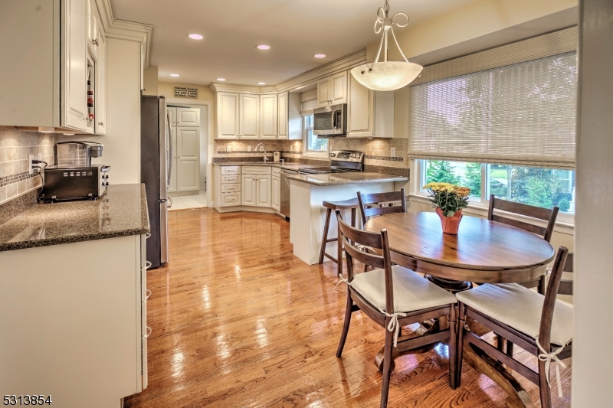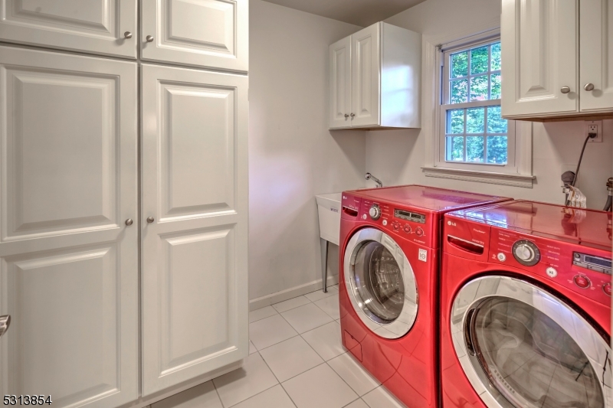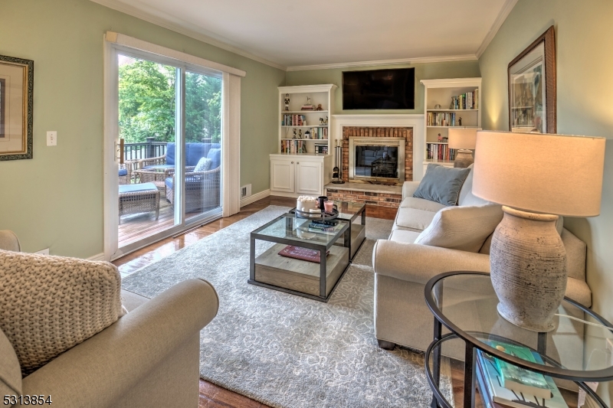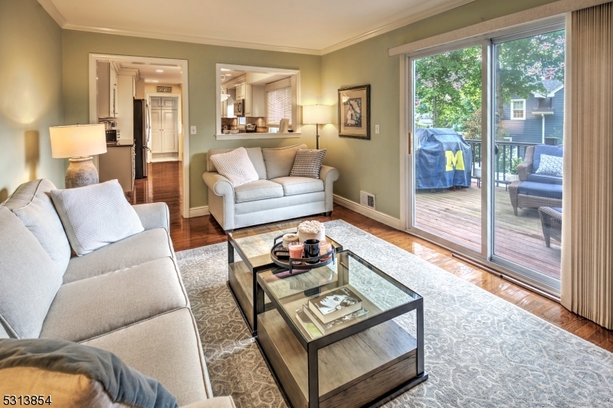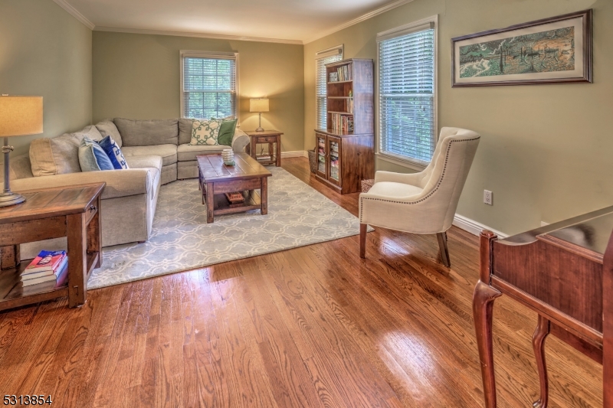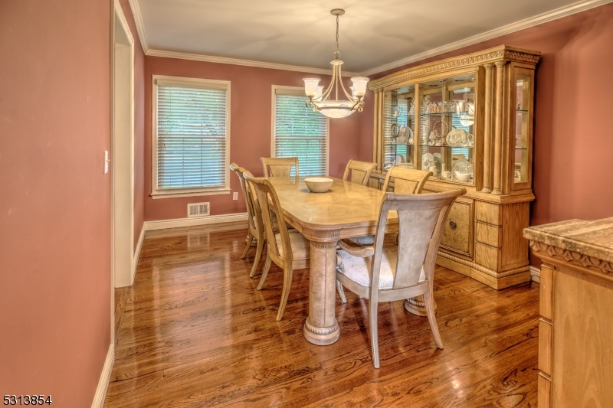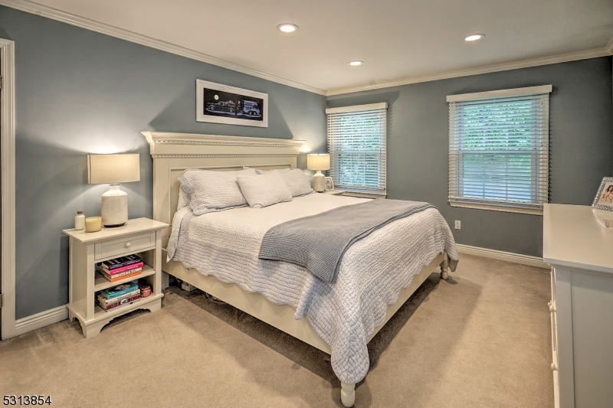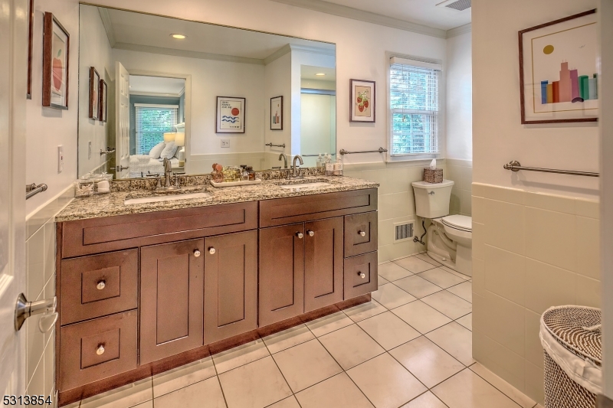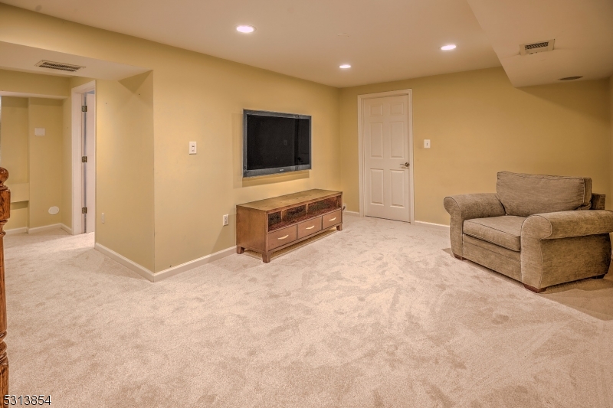15 Kary Way | Morristown Town
Immaculate colonial on professionally landscaped grounds situated in the desirable Washington Headquarters section of Morristown. Tucked on an oversized .35 acre lot in the back of a private cul-de-sac, this turn-key colonial offers a spacious eat-in kitchen with custom cabinetry and granite countertops, four generous bedrooms, 2.1 baths, gorgeous hardwood floors throughout, a first floor laundry room, formal living room, dining room and family room with a fireplace as well as a finished basement. Recent upgrades include a new roof, new paved driveway and newly installed carpeting. The property also features a roomy two car garage and a wonderful new deck over looking park like grounds accessed from a large sliding glass door from the family room. Just a mile from Morristown's vibrant Downtown Green, this prime location offers easy access to all major highways, numerous parks, sports complexes, hiking trails, and the Mid Town Direct Train. You will also be close to trendy shops, great restaurants, the Mayo Performing Arts Center and the world class Morristown Medical Center. With all the convenience of in-town living coupled with the privacy of a cul-de-sac and larger lot you don't want to miss this one! GSMLS 3926146
Directions to property: Morris Avenue to right on Kary Way
