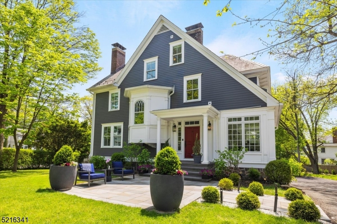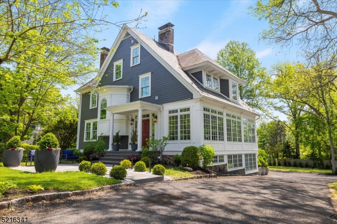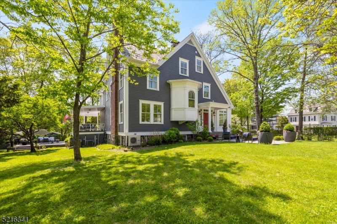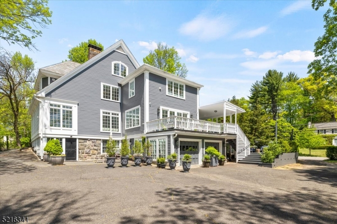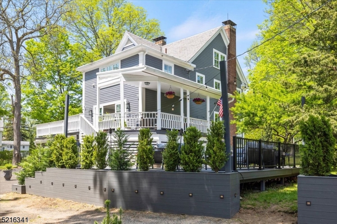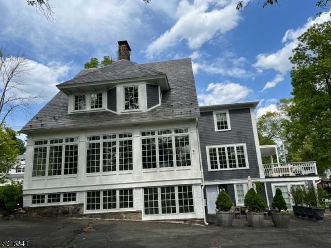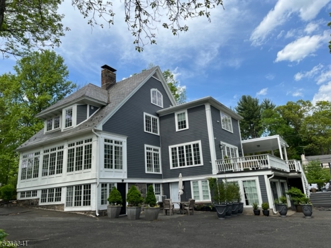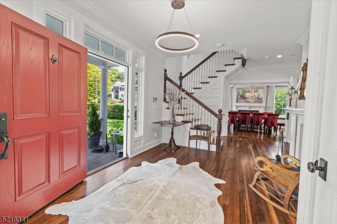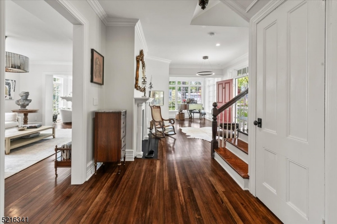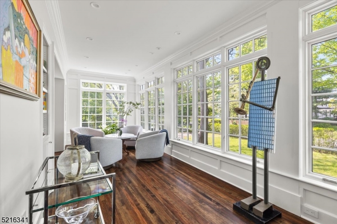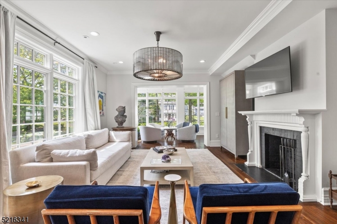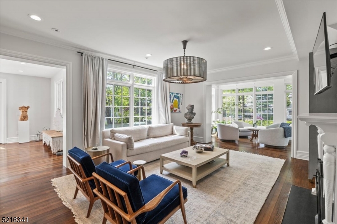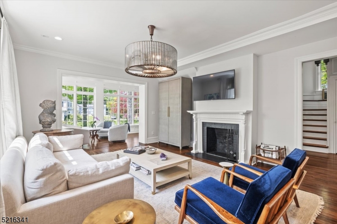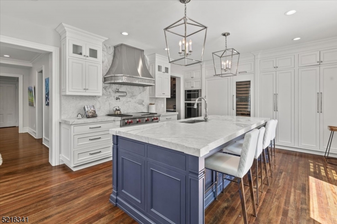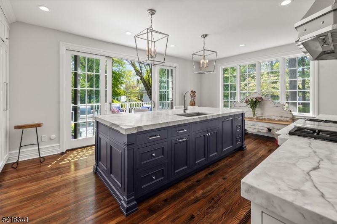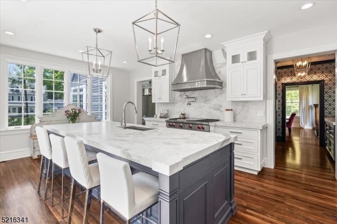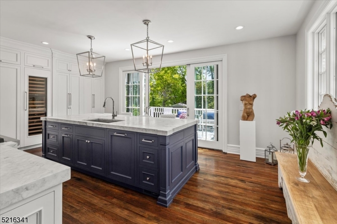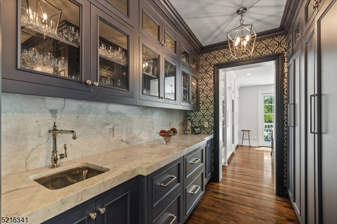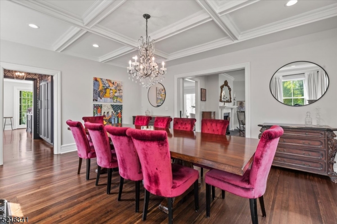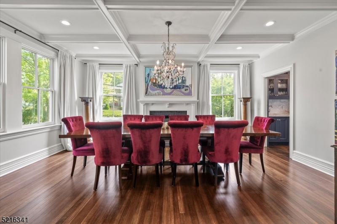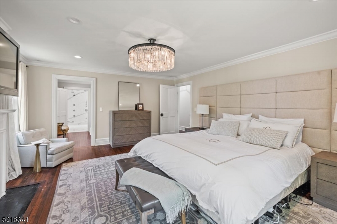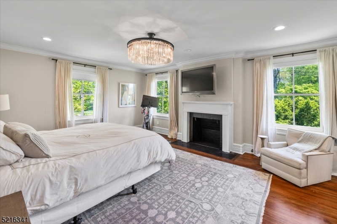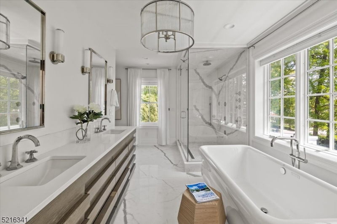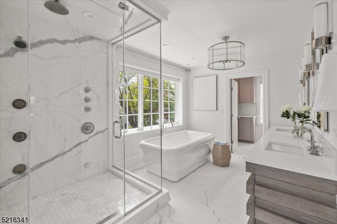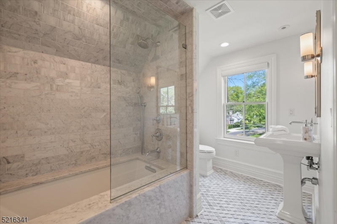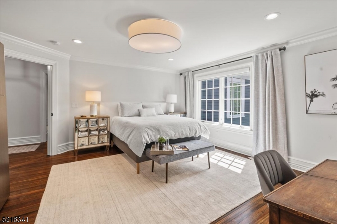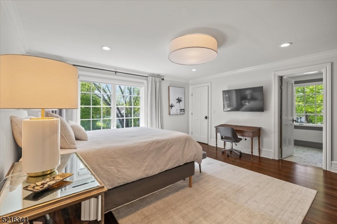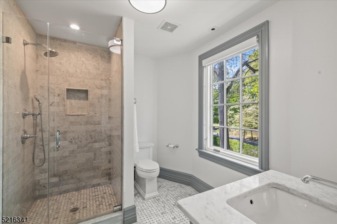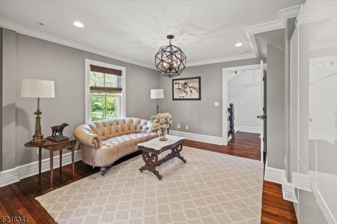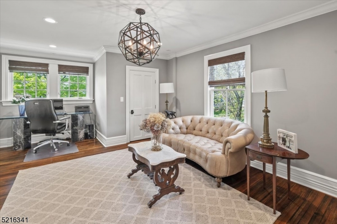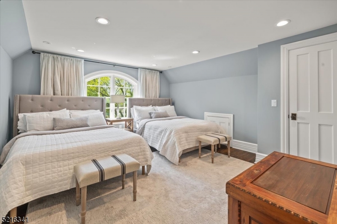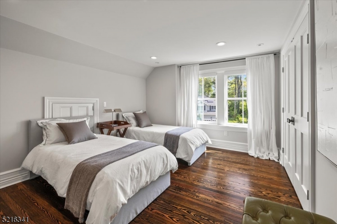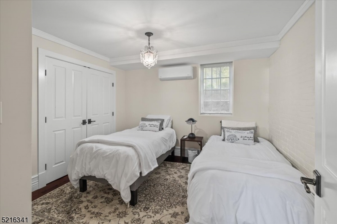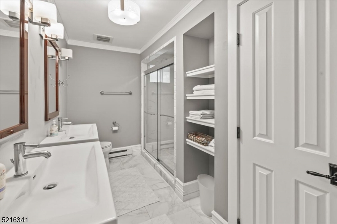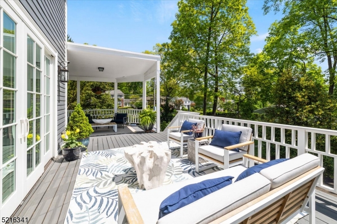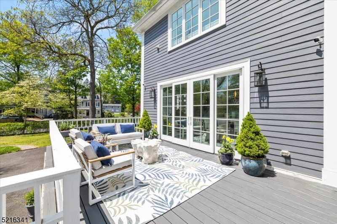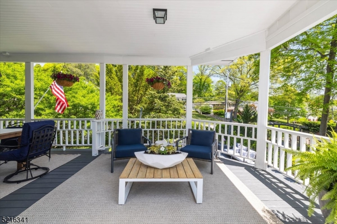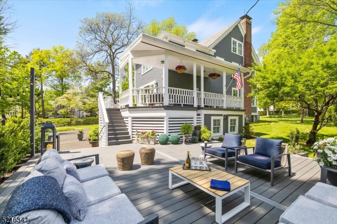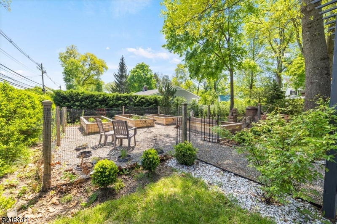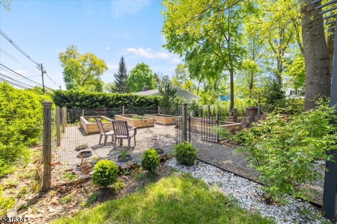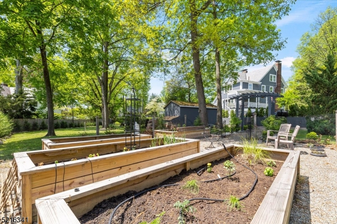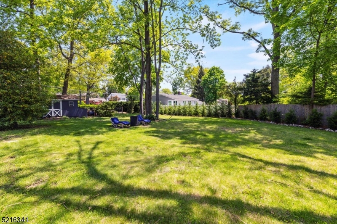350 South St | Morristown Town
Beautiful,bright,spacious (6,000SF) colonial revival house, walkable to restaurants & everything in town, completely renovated W/high-end upgrades;69 Pella architect series windows, Hardie plank facade, Kohler premium fixtures, Wolf kitchen appliances. Main house 5BR, 3FB, 1 1/2B, LR, DR, Sunroom, kitchen, Butler's pantry. This fabulous house sits on 0.8 acres, large front&back yard. Spacious foyer, bright sunroom w/ very tall casement windows, LR, DR (coffered ceiling), large gorgeous gourmet kitchen W/custom cabinetry, marble countertops &backsplashes, wolf range &wall oven, wolf convection steam oven, subzero refrigerator, subzero beverage drawer refrigerator &drawer freezer. Kitchen opens into a beautiful butler's pantry W/costume floor-to-ceiling cabinets on one side & glass cabinets W/marble countertops & backsplash on the opposite side. Large glass sliding double door from the kitchen opens to a deck that wraps around & leads down to a lower deck & backyard. 2nd FL large master bedroom leading into a large WIC & en-suite master bathroom with a massive jetted tub, sizeable shower with glass enclosures, Porcelanosa tile, heated flooring & more. A Jack/Jill marble bathroom connects the 2nd & 3rd bedroom/office. There is also a laundry room. 3rd fl 2 BR & full marble bathroom Wtub/shower.2 car garage & a legal Apt on the ground level with 2BR, full kitchen, LR, laundry room, full bathroom. This house is ideal for entertaining. Opportunities are galore. Don't miss it. GSMLS 3924468
Directions to property: From Morristown, take South St house on left. Also 2nd entrance to house off Woodland Ave.
