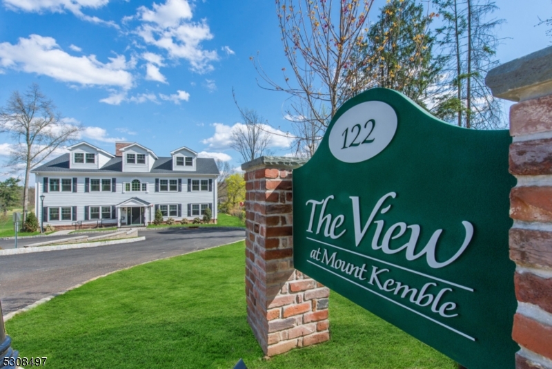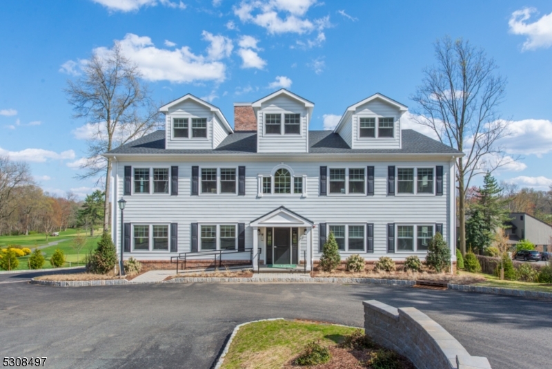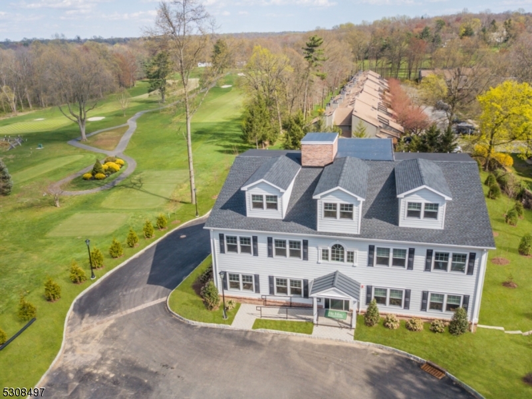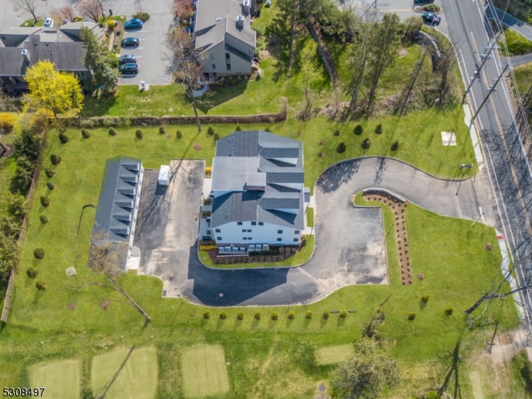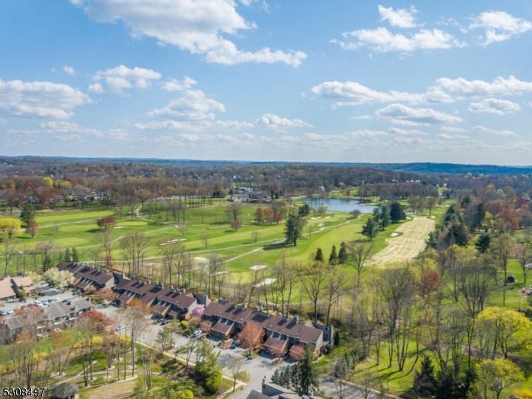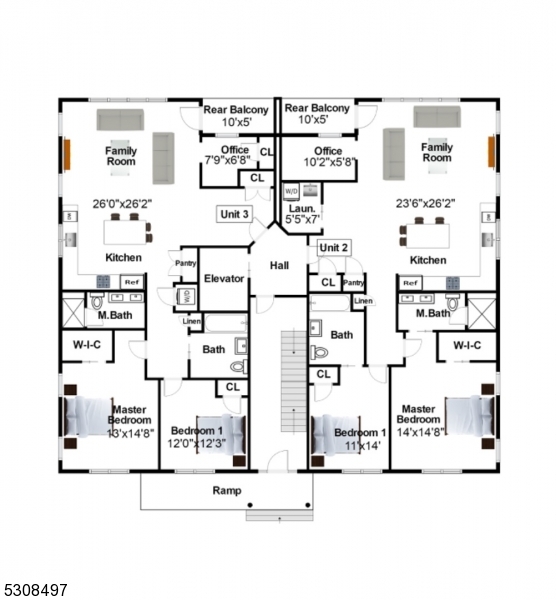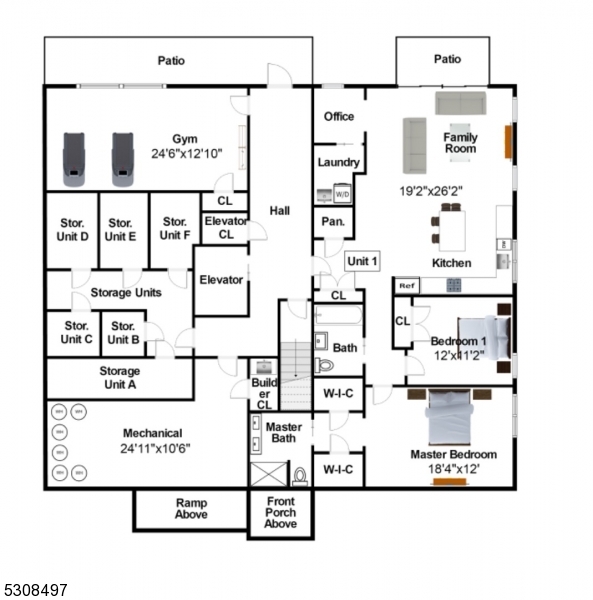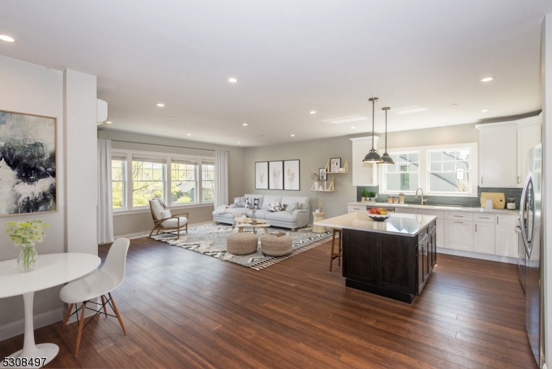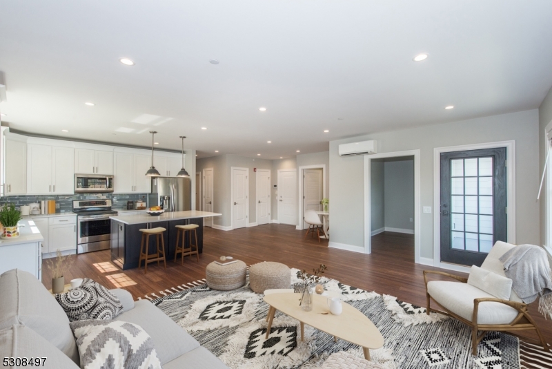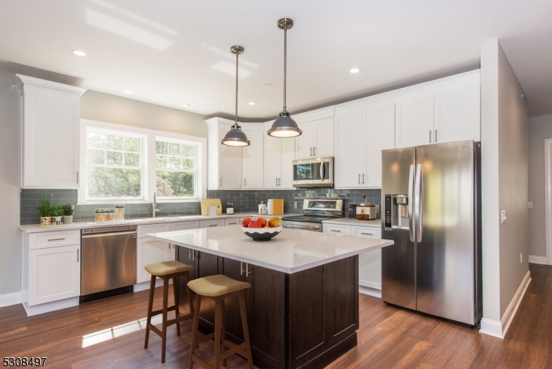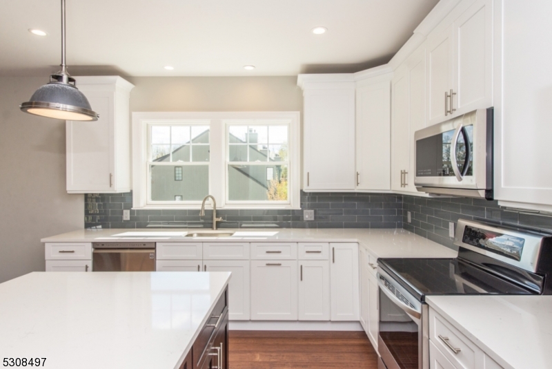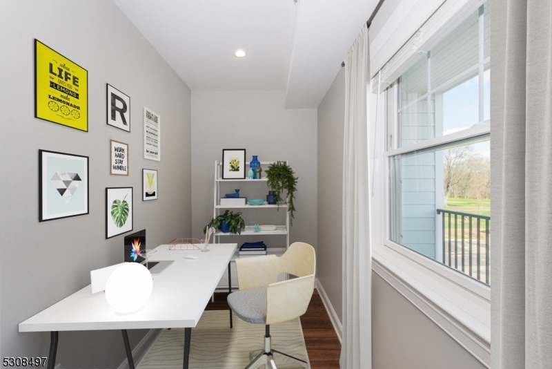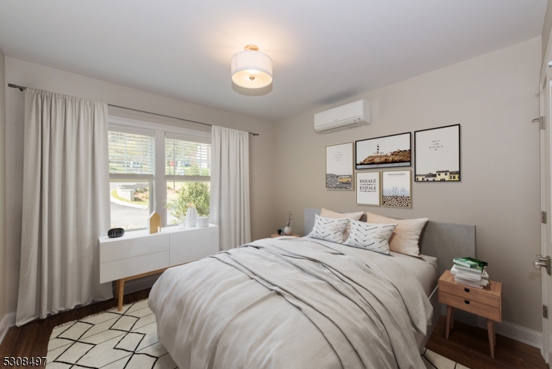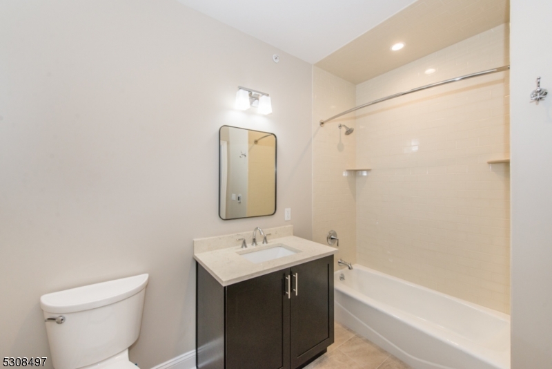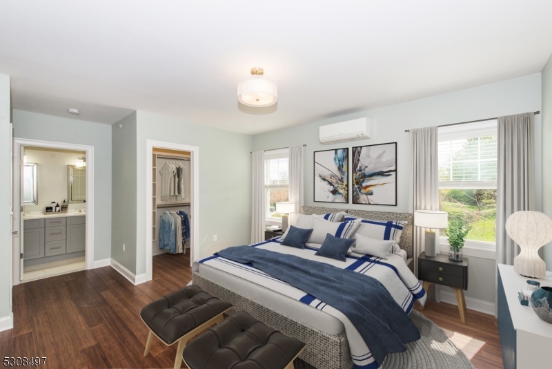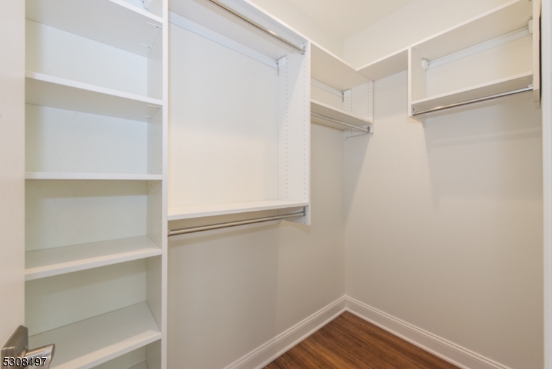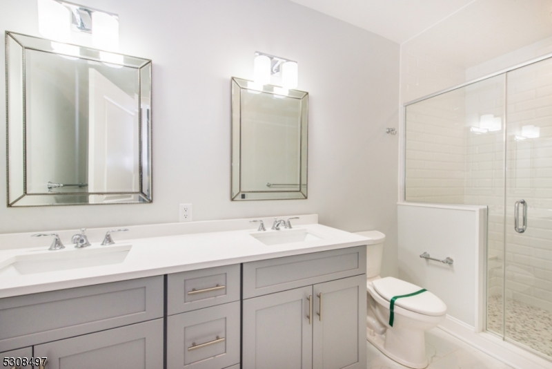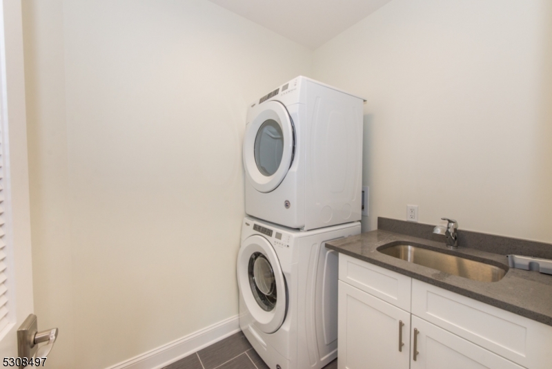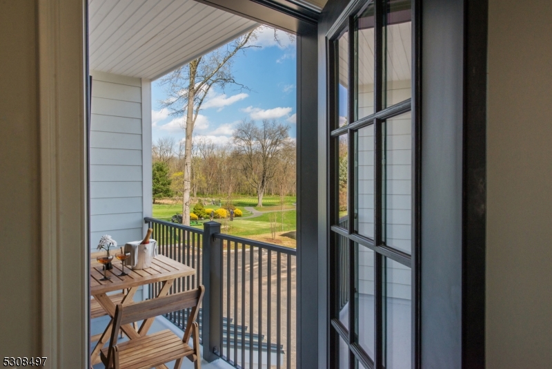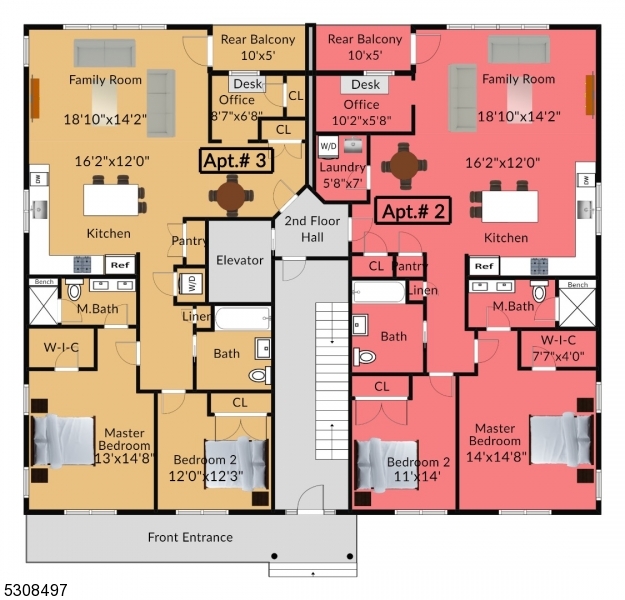122 Mt Kemble Ave, 2 | Morristown Town
Remarks: Newer Construction Two Bedroom Two Bathroom Located in Prime Location Overlooking Springbrook Golf Course with Breathtaking Views Less than a mile to Morristown Green Onsite Garage Parking, Fitness Center, Elevator, Rear Patio, Modern Open Floor Plan, Oversized Kitchen Island, Quartz Counters, LG Appliances, Glass Tile Backsplash, Large Pella Windows, Lots of Sunlight, Wood Bamboo Floors, Heated Tile Floors in Bathrooms, Alcove Office Master Bedroom Suite: Luxurious Oversized Shower with Bench, Large Walk-In Closets, Large Laundry Room with W/D. Heating/Cooling System with 3 Separate Thermostats. Camera Intercom, Storage Locker Available The fit and finish is outstanding as well as the level of detail. 100 non refundable application fee to run credit & background- no smoking 700 credit score of higher max 2 cars storage locker included GSMLS 3920610
Directions to property: Bedminster Rt 202 North to South St/NJ 124. Slight right on S. Park/202N. Left on N. Park Pl. N Park
