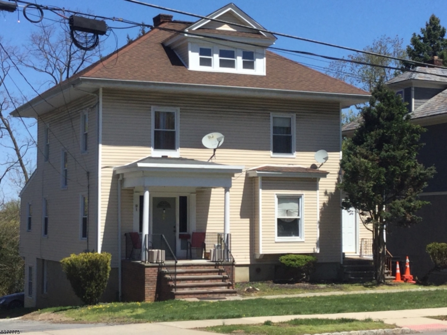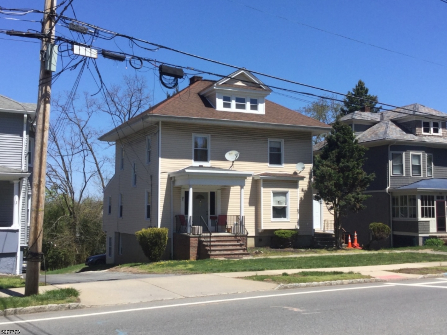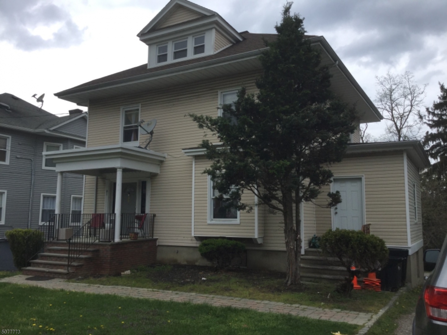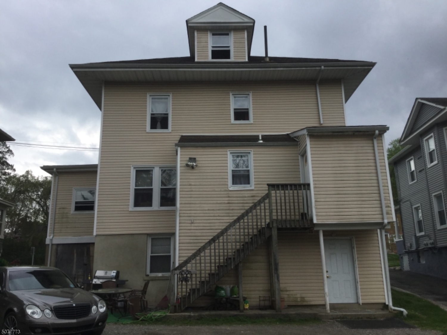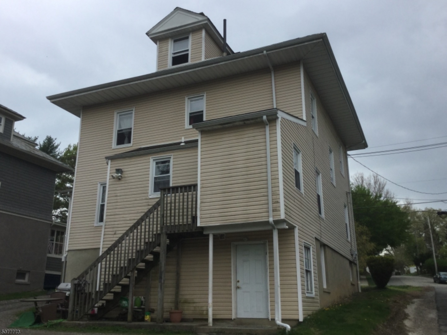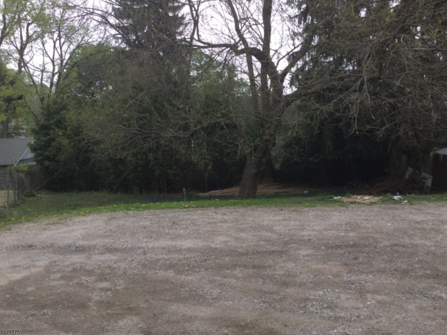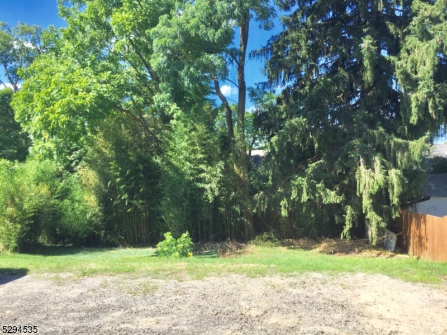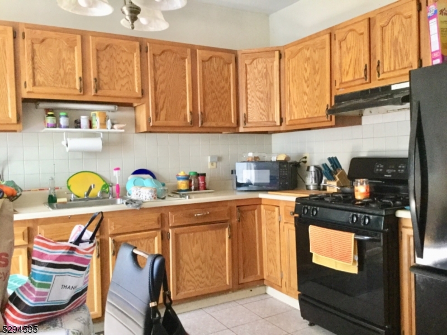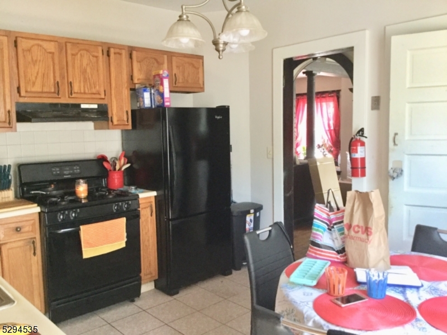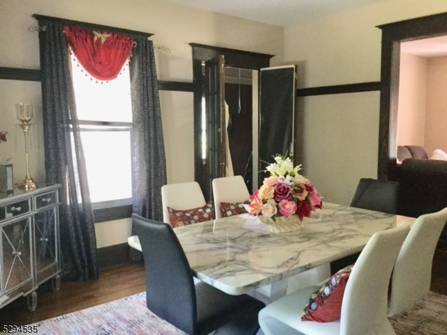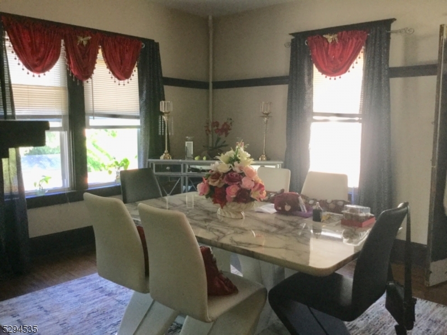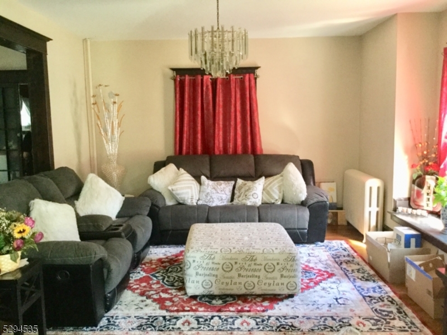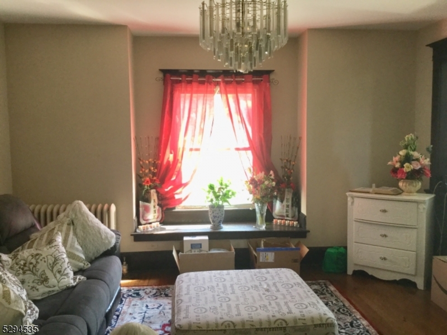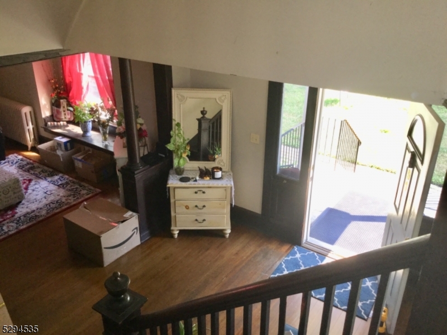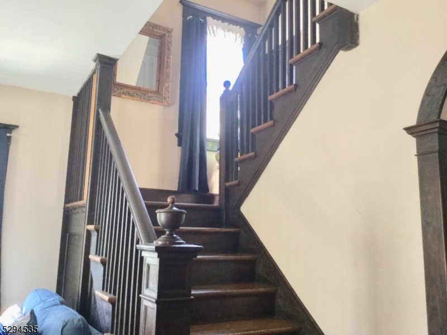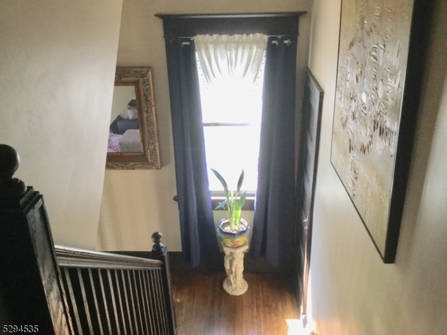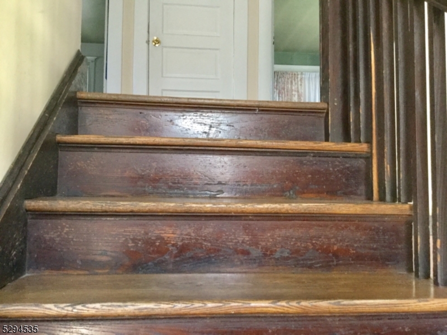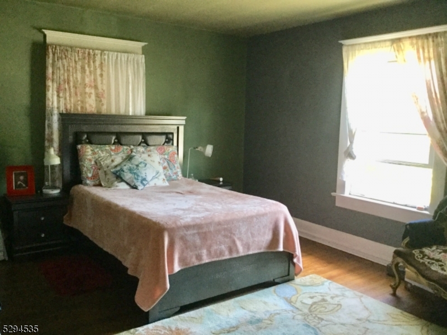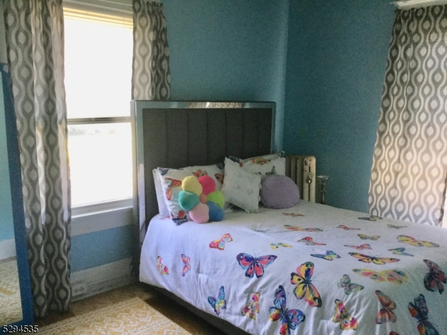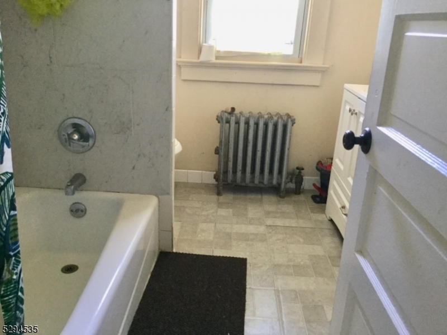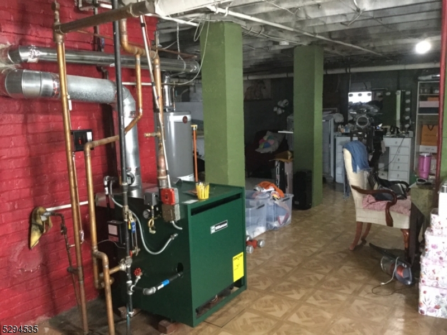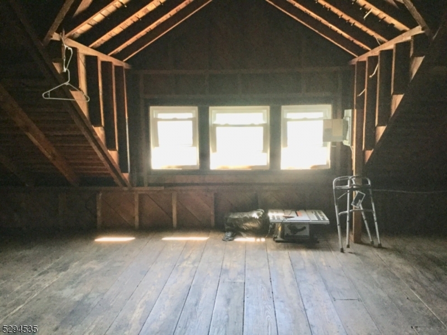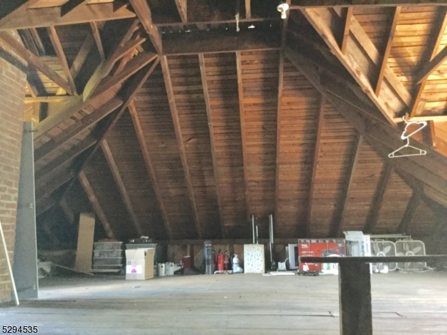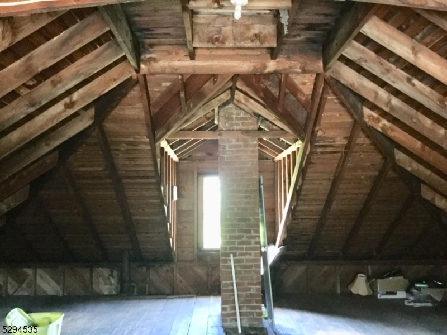91 Sussex Ave | Morristown Town
Large spacious colonial home with character located close to school, park, transportation and booming downtown Morristown. Many possibilities for expansion with a walkup attic and a walkout basement. Possible multi family conversion with variance and town approval. Home has character with much custom woodwork throughout. Thermal windows, vinyl siding and paver walkway. Plenty of parking with a deep lot. This classic home has so much potential for extra living space. Formal living & dining rooms, eat in kitchen, high ceilings, and beautiful staircase. Prime location outside of town but close to it. Fireplace in living rm has never been used by owner and is in as is condition. All room sizes are approximate. GSMLS 3908658
Directions to property: Sussex Ave (Near Lake Rd)
