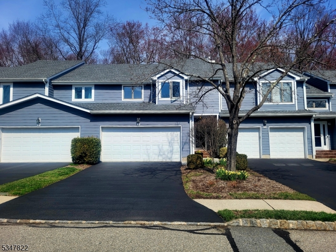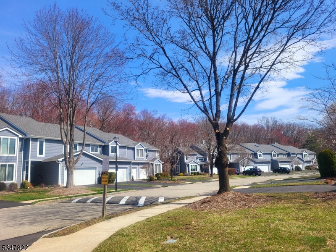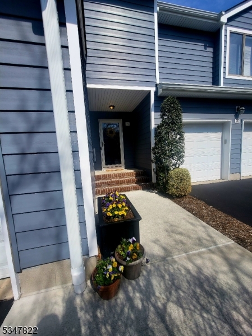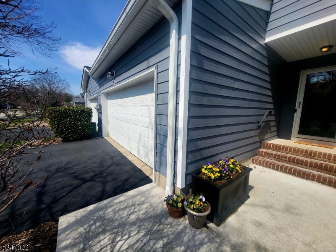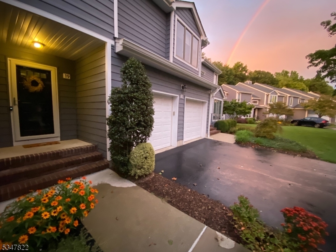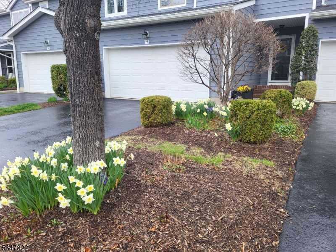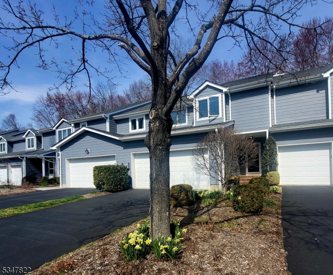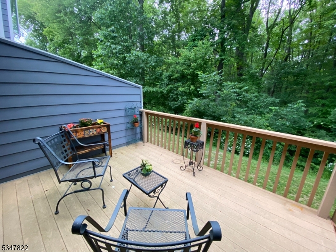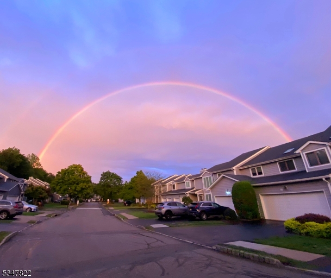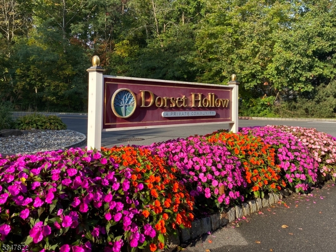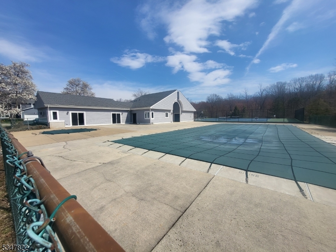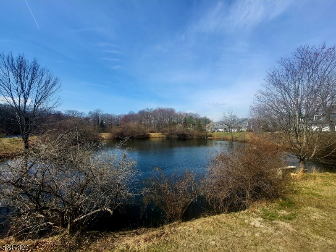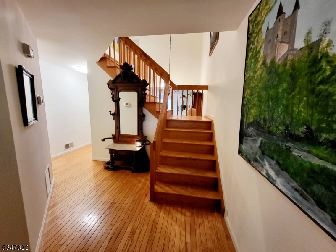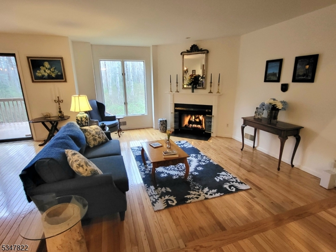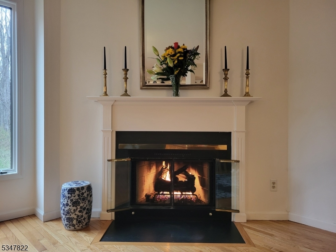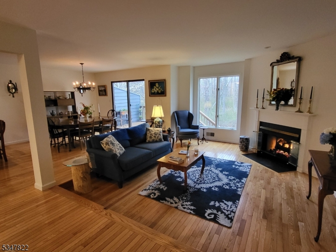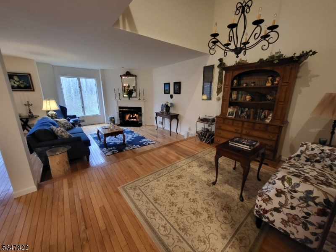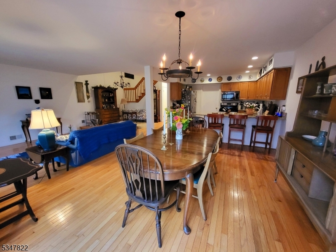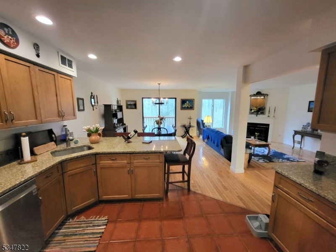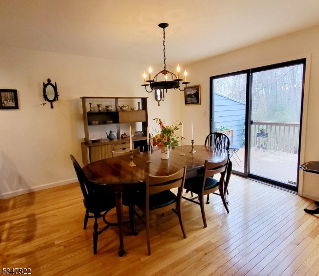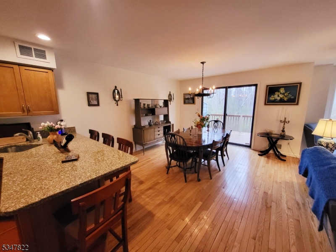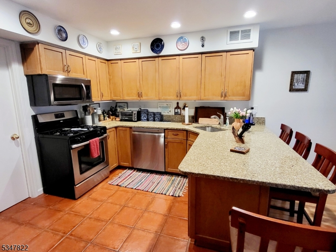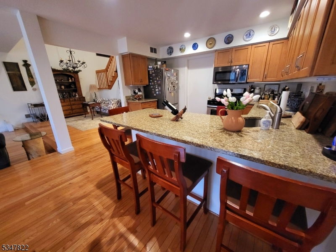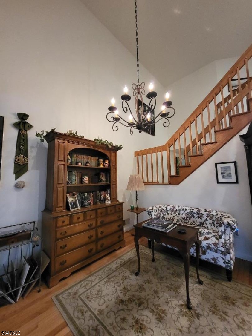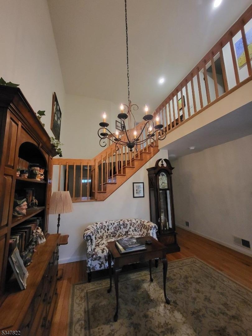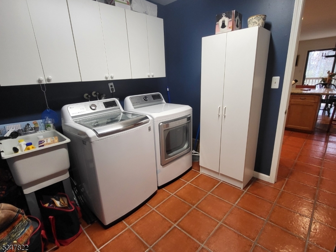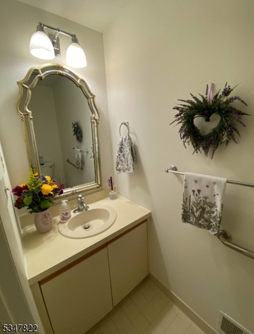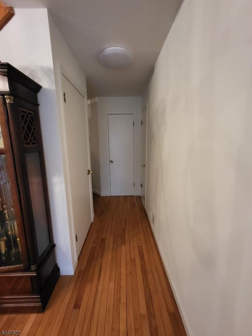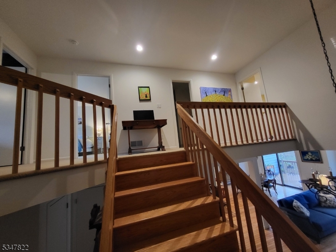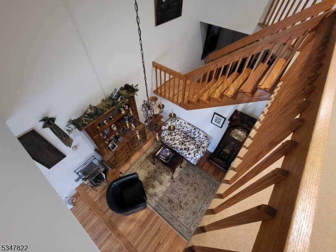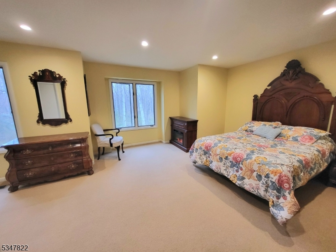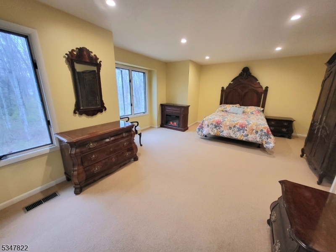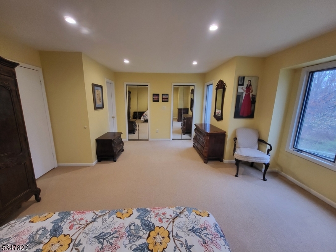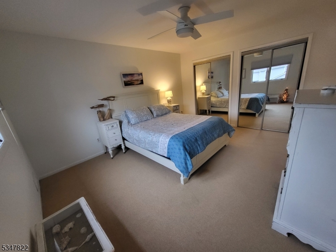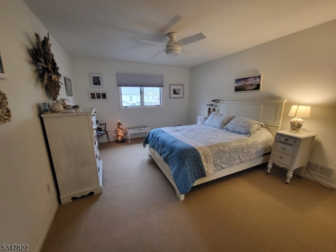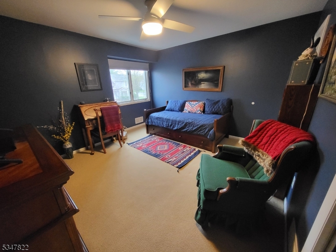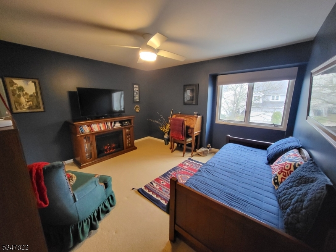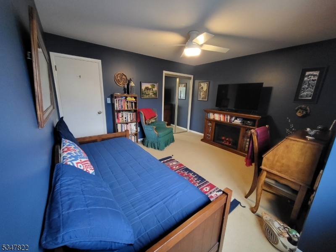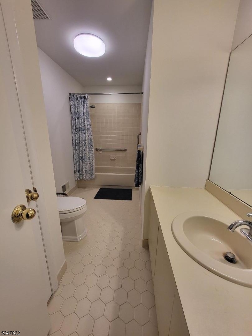19 Raven Dr | Morris Twp.
This 3 bedroom 2.5 bath home is centrally located close to major highways, Morristown, and the train to NYC. Dorset Hollow is a quiet, pet-friendly, and welcoming community surrounded by woods and featuring a beautiful pool and tennis courts. Enter the house through the front door which leads to a beautiful foyer, 1/2 bath, and coat closet. Or enter through the large 2 car garage into a laundry area, which then leads to the updated kitchen. The kitchen features granite counters, stainless steel appliances, tile backspash and tile flooring. Additionally, the kitchen opens to a large dining room with wooded views, a sunken living room with a cozy gas fireplace, as well as a two story sitting room which could also be used as dining; all of these three rooms feature hardwood floors. The entire first floor's open and bright floor plan makes for great entertaining. Additionally, there is a deck overlooking the woods. Upstairs you will find three bedrooms, a hallway closet, and large closets in each room. The en-suite bathroom features a high ceiling, bathtub, and stand up shower. The large basement could easily be additional living space down the road. GSMLS 3955159
Directions to property: Harter Rd. to left on James St., right into Dorset Hollow. Left on Raven, 19 Raven is on left.
