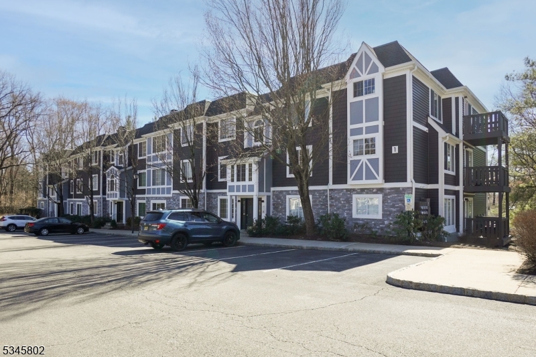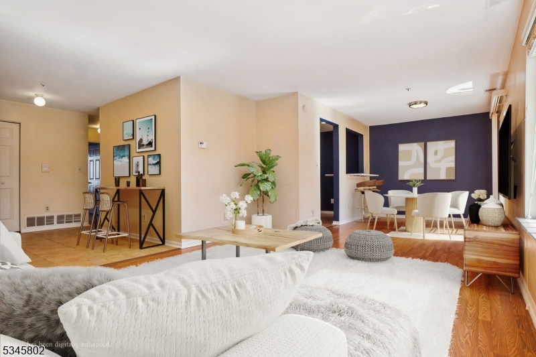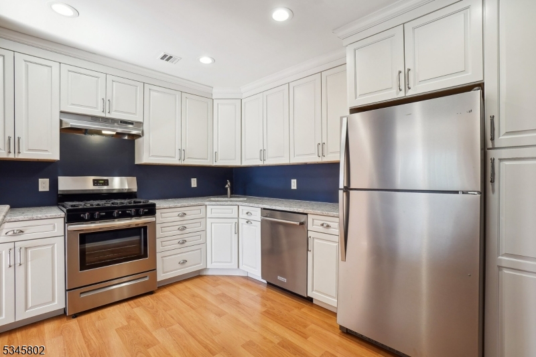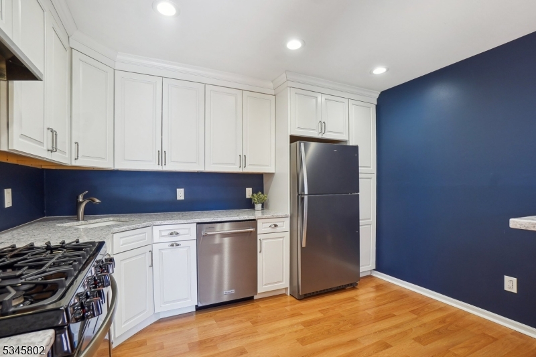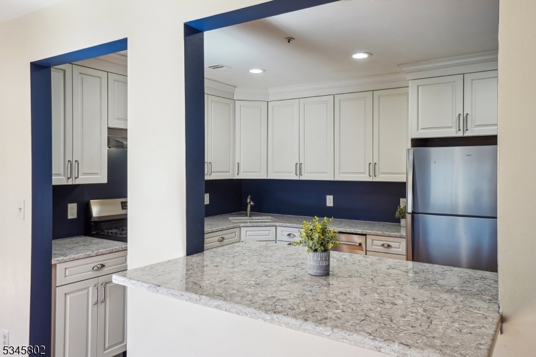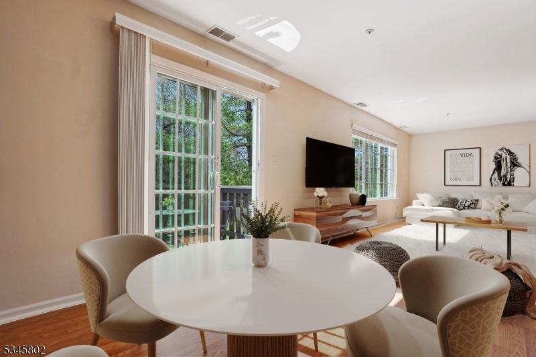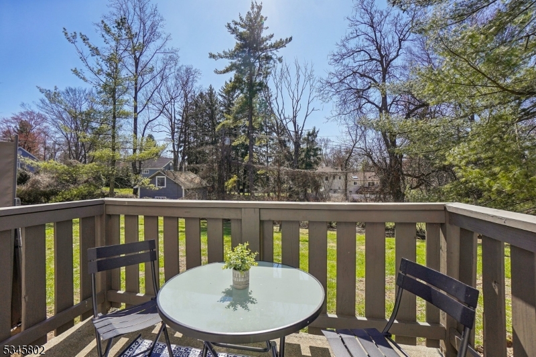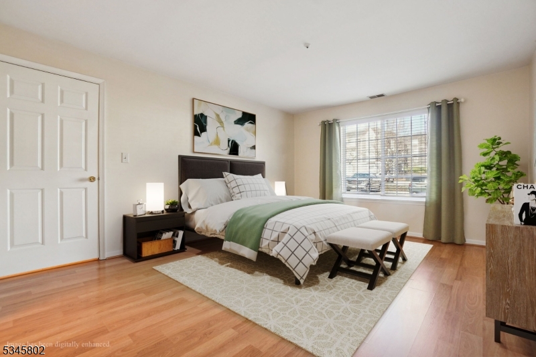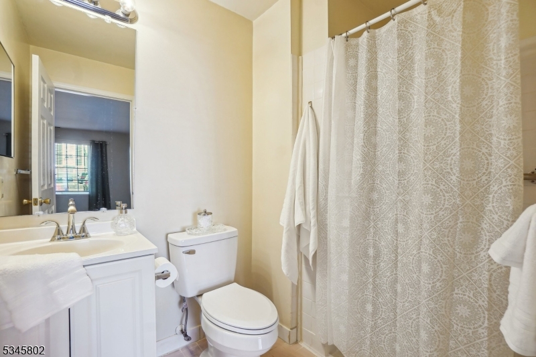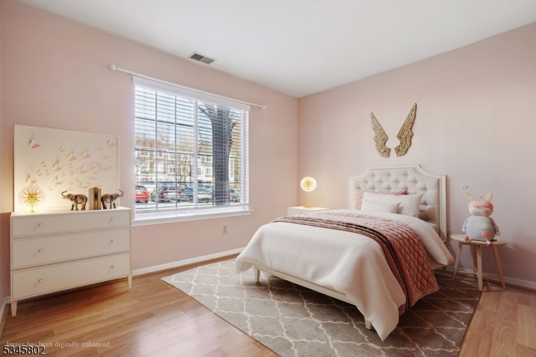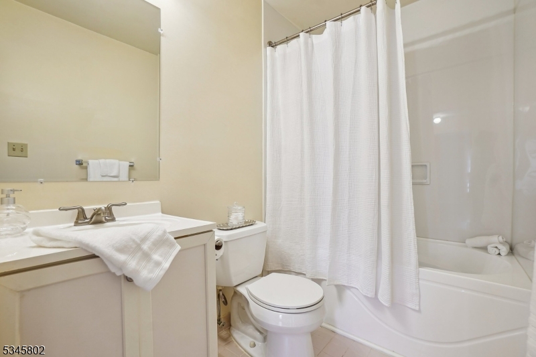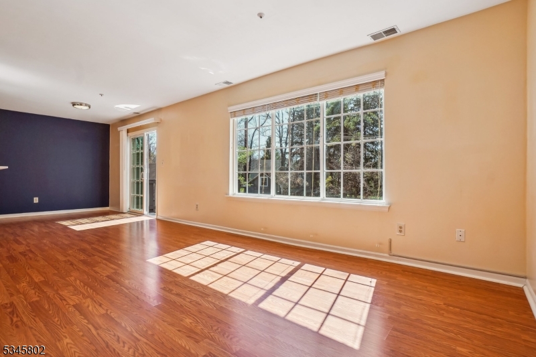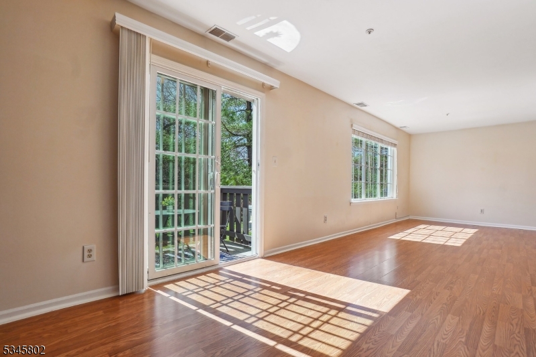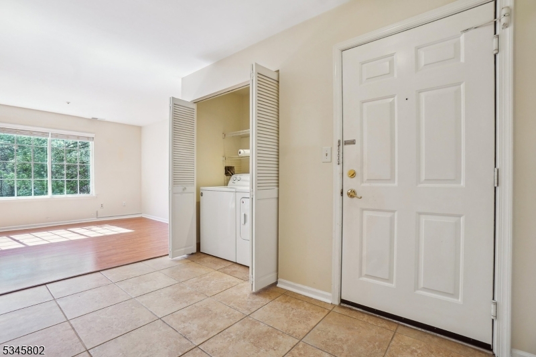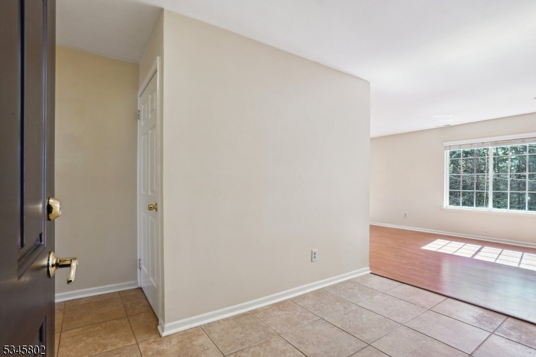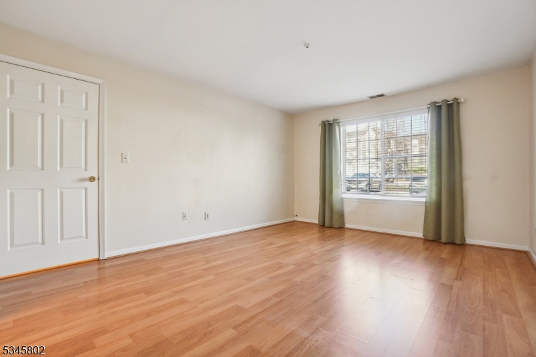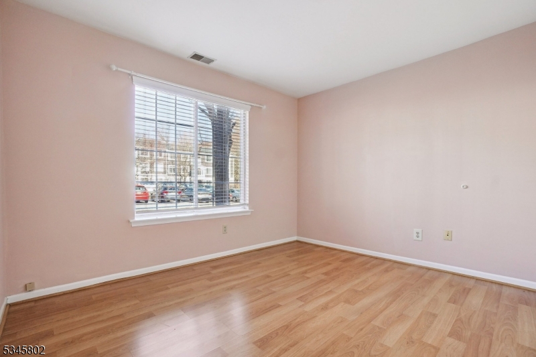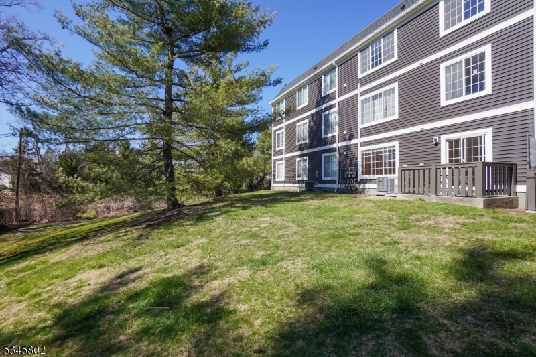13 Village Dr, 13 | Morris Twp.
CONVENIENCE IN CONVENT STATION. Welcome to this spacious and sunlit 2-bedroom, 2-bathroom first-floor condo in The Village at Convent Station, offering convenient one-floor living and serene views of a lush green lawn. This beautifully maintained unit features an updated kitchen with newer floors, countertops, and stainless steel appliances, perfect for cooking and entertaining. The open-concept living and dining area is bathed in natural light, with sliders leading to a private patio a peaceful retreat overlooking the picturesque landscape.The primary suite includes a full en-suite bath, while the second bedroom is generously sized with ample closet space. With a newer furnace and air conditioner (2022), comfort is ensured year-round. Enjoy plenty of off-street parking and a prime location less than 2 miles from the Convent Station train station, offering Midtown Direct service to NYC. You're also just minutes from Morristown's vibrant shops and restaurants. GSMLS 3954604
Directions to property: Madison Ave. to Turtle Rd. Left on Village Dr. , 1st building on right
