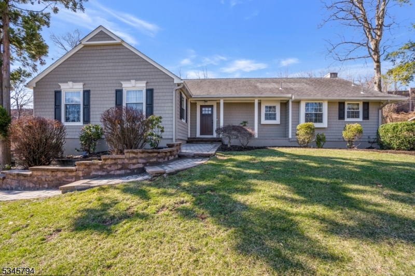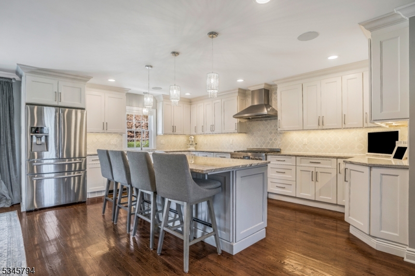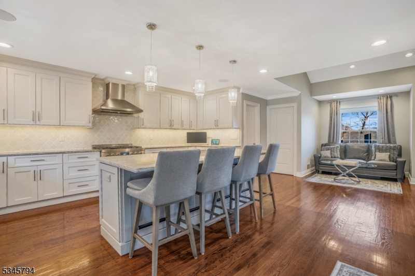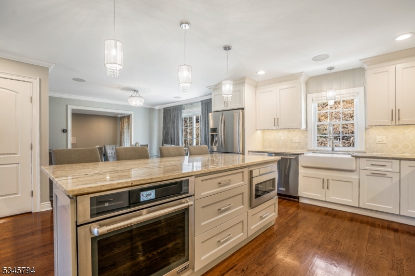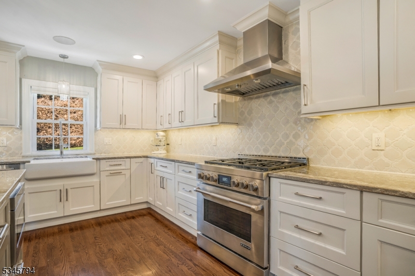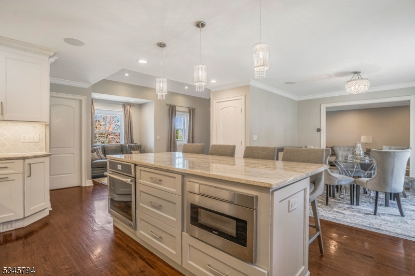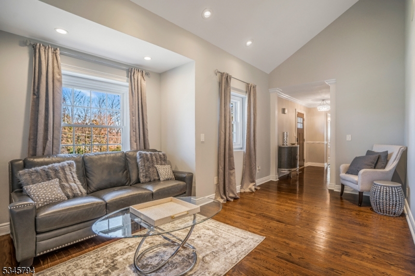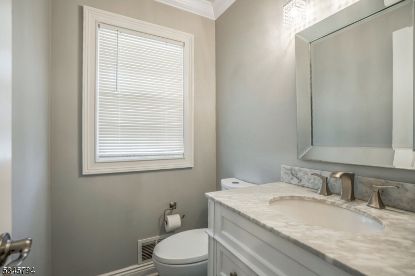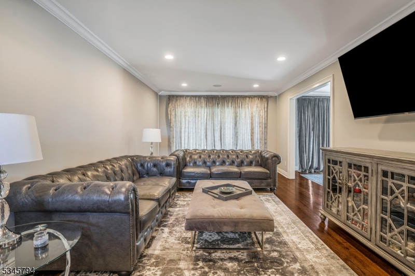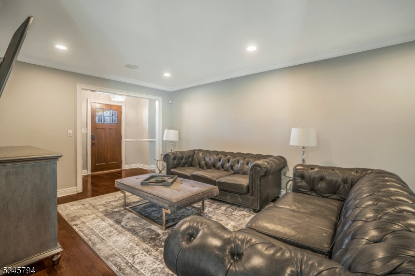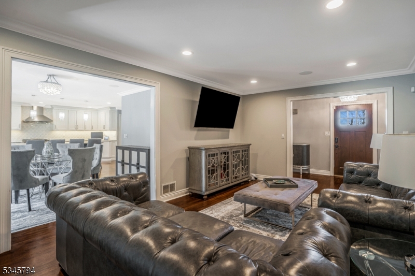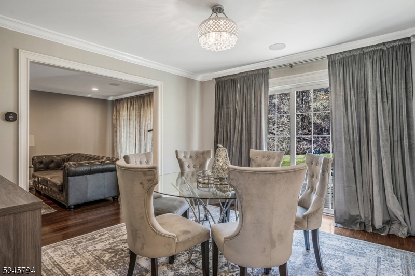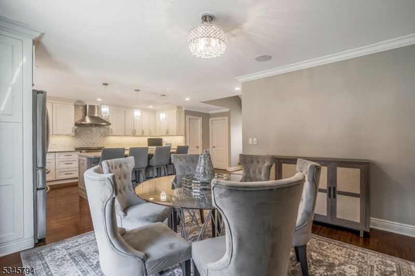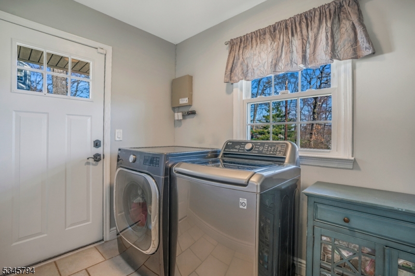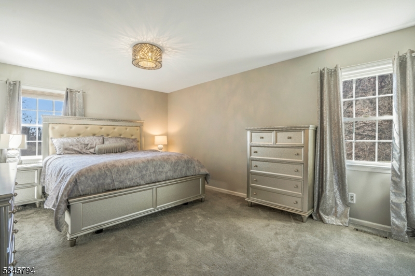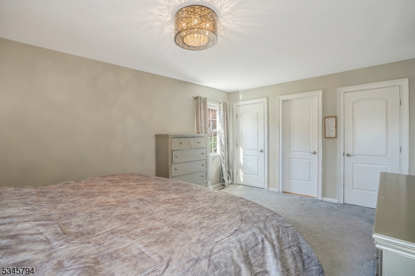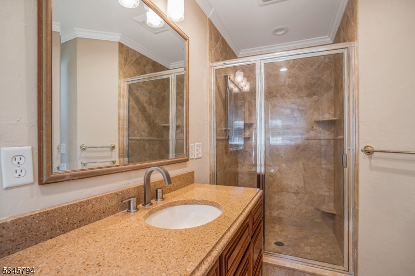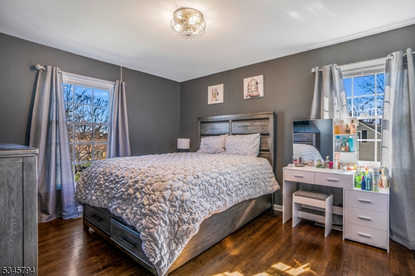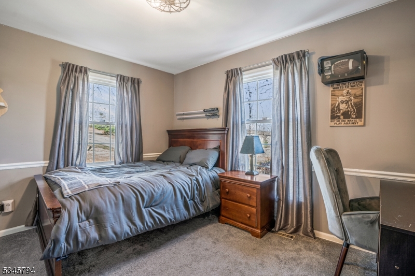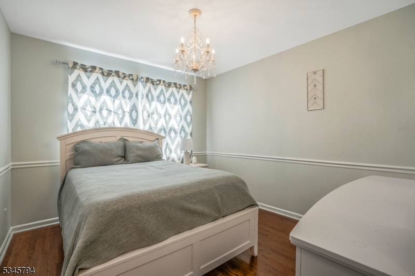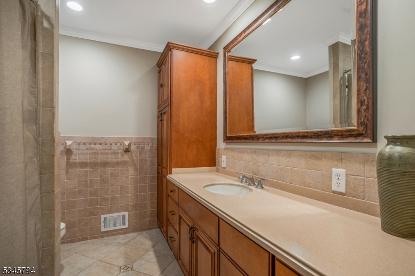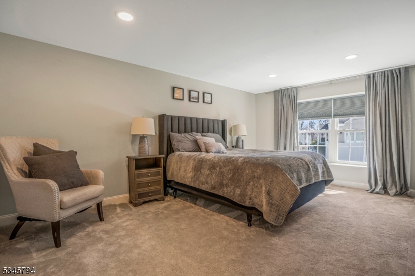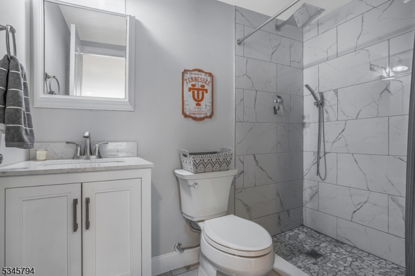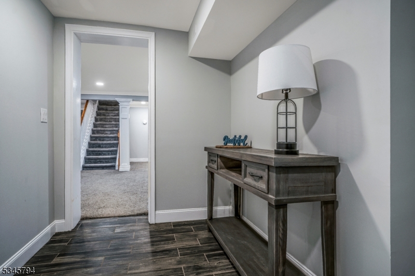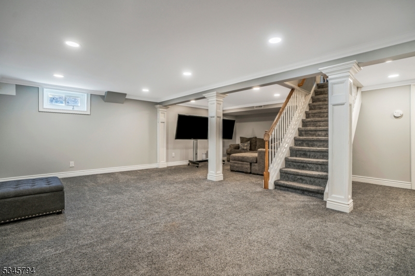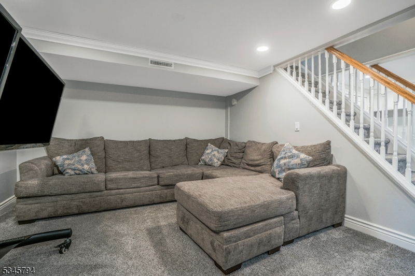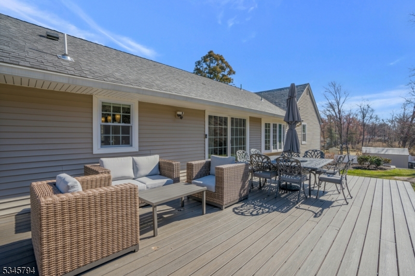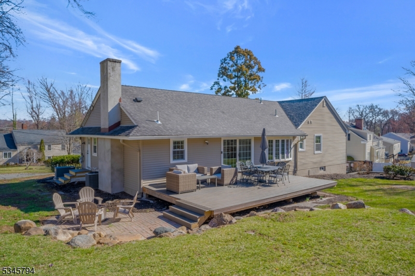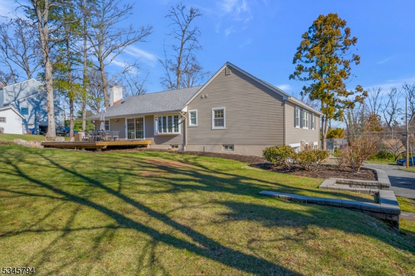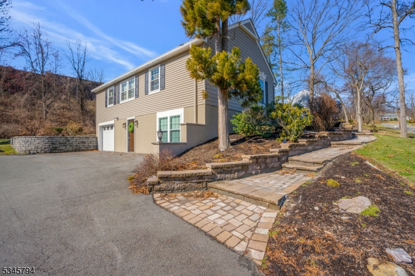10 Powder Horn Dr | Morris Twp.
Nestled in the no-pass-through Cromwell Hills neighborhood of Convent Station, this rarely available home blends luxury, privacy, and top-tier convenience in one of Morristown's most sought-after enclaves, recognized by Fortune as a 2024 Best Place to Live. Designed for effortless living, this residence boasts a newer 80-year GAF Timberline roof, newer windows, resurfaced wood floors, and fresh paint throughout. The entry flows seamlessly into the kitchen with soaring ceilings, highlighting the detailed molding and elegant finishes. The gourmet kitchen is a chef's dream, featuring stainless-steel appliances, an oversized center island, and an eat-in kitchen bar perfect for entertaining. A finished basement adds flexible living space, while the private in-law suite on its own floor offers a full bath, custom-fitted closets, and a separate entry for added privacy. A whole-house generator ensures uninterrupted comfort year-round. Cromwell Hills offers exclusive neighborhood amenities, including access to the private pool club (membership required), a park with a sports field, and a vibrant community that hosts seasonal gatherings and social events. Just minutes from Convent Station train for an easy NYC commute and a short drive to the Morristown Green, where you'll find award-winning restaurants, shops, and entertainment. Homes here rarely come to market don't miss this opportunity! GSMLS 3954122
Directions to property: Park Avenue to Powder Horn Drive
