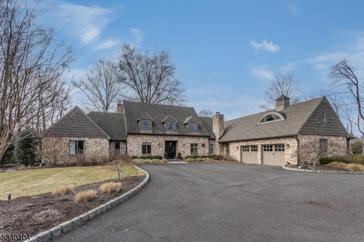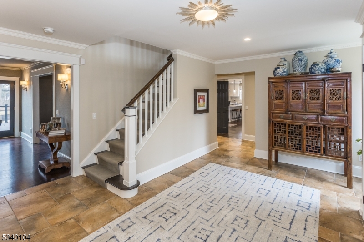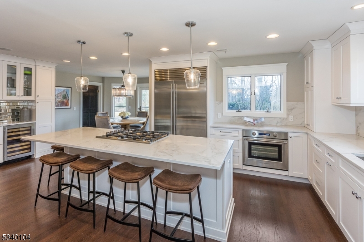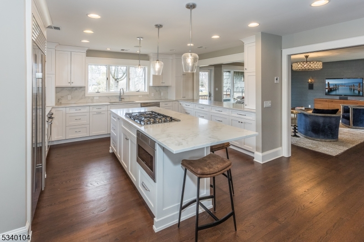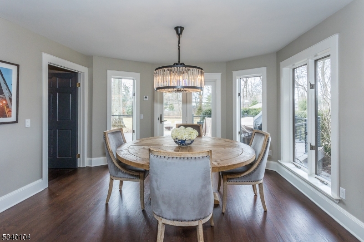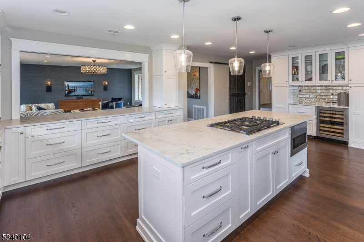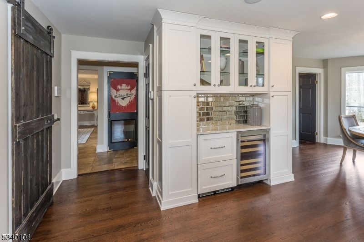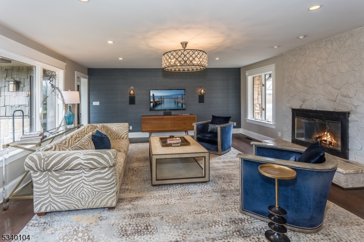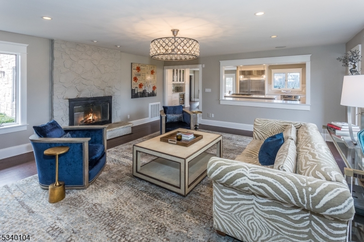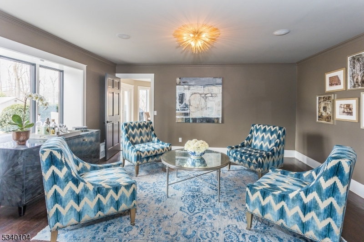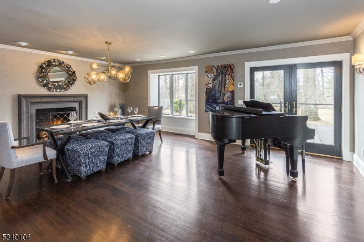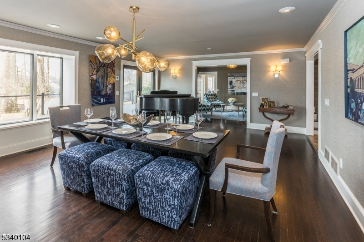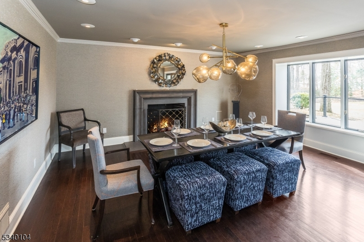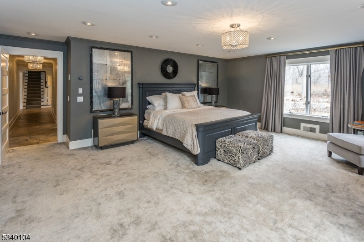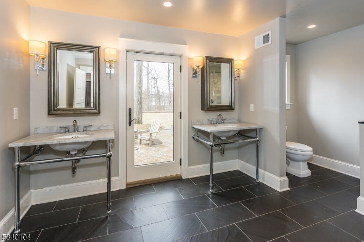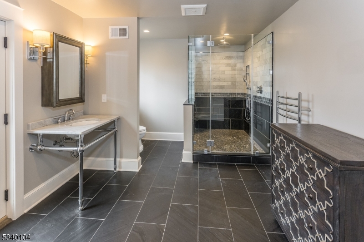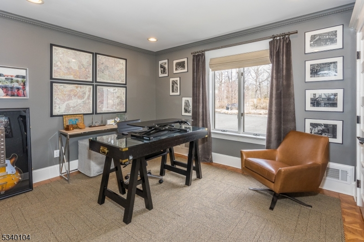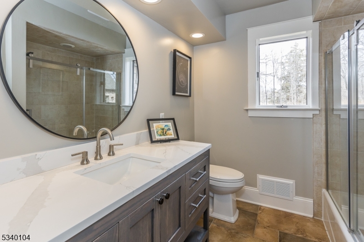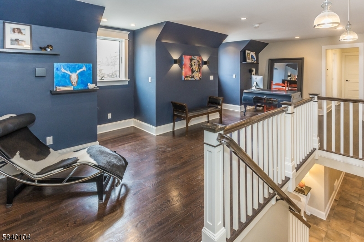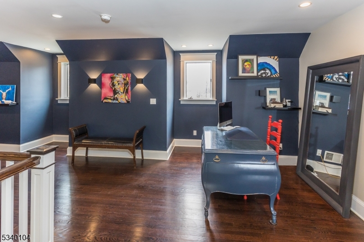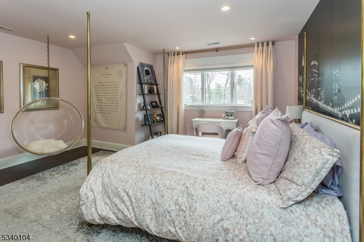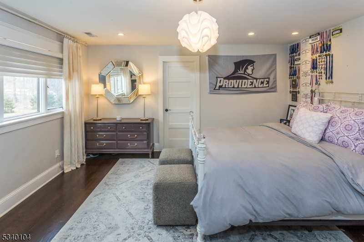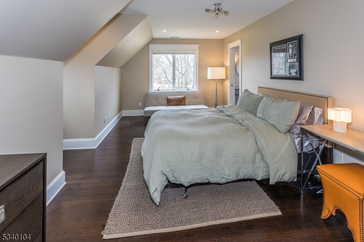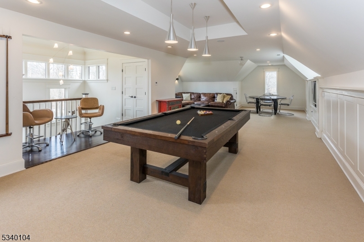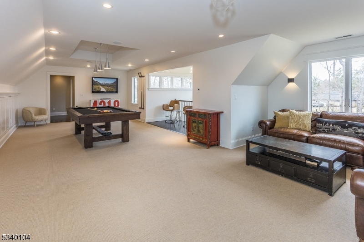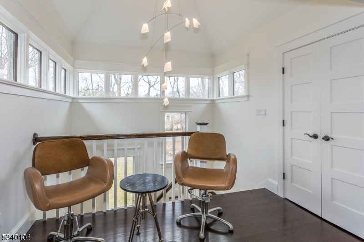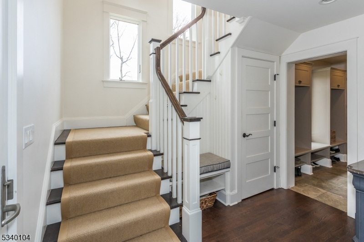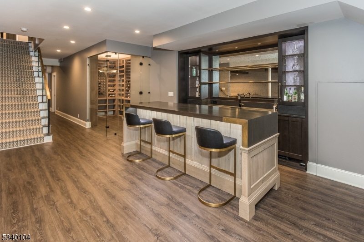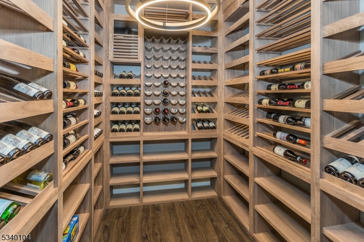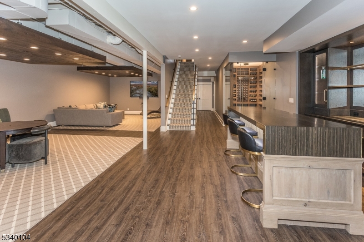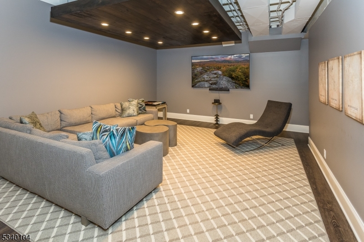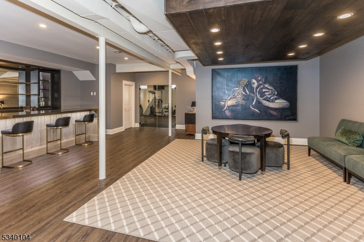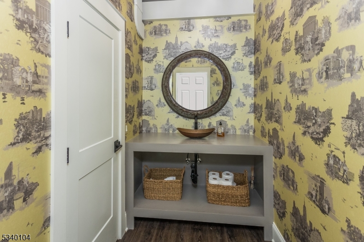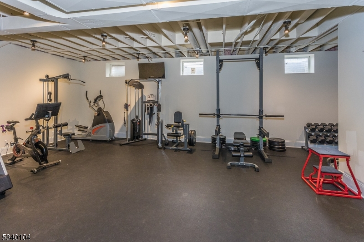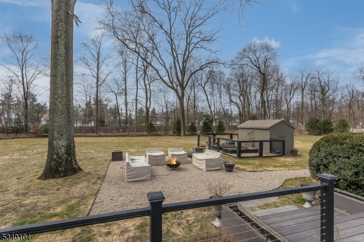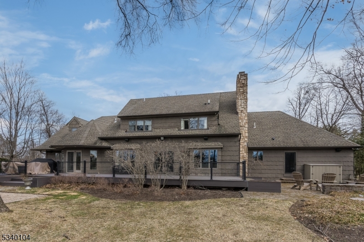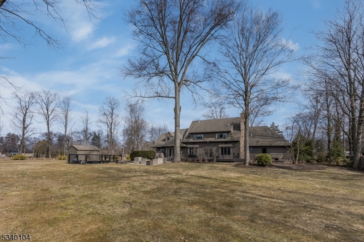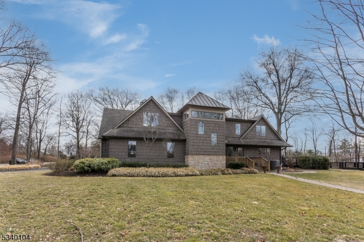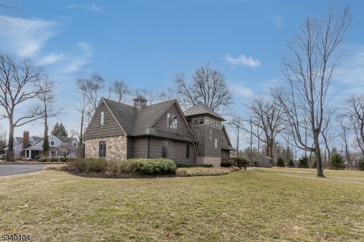1 Normandy Blvd | Morris Twp.
Welcome to this beautifully renovated custom home, nestled in the desirable Convent Station section of Morristown. Offering 5BR & 4.2BA this home blends luxury, comfort, and modern convenience to create a one-of-a-kind living experience. The main floor invites natural light and offers seamless flow, ideal for both entertaining and everyday living. The gourmet kitchen, fully renovated in 2024, is a chef's dream, featuring top-of-the-line appliances, custom cabinetry, and a sleek design perfect for everyday meals and entertaining guests. The kitchen opens to a large, light-filled family room with wood burning FP and access to a side deck. The first-floor primary BR is a true retreat, featuring a renovated bath and large walk in closet. Upstairs has 3 BR, one is ensuite, a full bath, and a large rec. room. The lower level is a true standout, featuring a state-of-the-art home gym and a custom-designed bar area that includes an 800-bottle wine room. Whether hosting friends or enjoying quiet relaxation, this space has it all. The expansive back deck overlooks the large yard, creating an ideal space for outdoor dining and relaxation. Adjacent to the deck, you'll find a cozy fire pit, perfect for evening gatherings and stargazing. Located just minutes from downtown Morristown, NJ transit trains, & major highways, this home provides the ideal blend of peaceful living and convenience. With its impeccable design and prime location, this property is the perfect place to call home. GSMLS 3953703
Directions to property: Madison Avenue or Columbia Turnpike to Normandy Parkway to Normandy Blvd.
