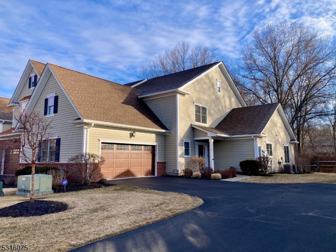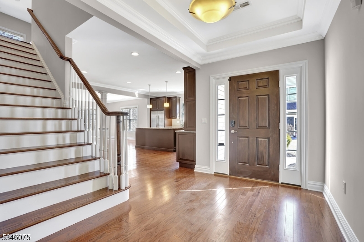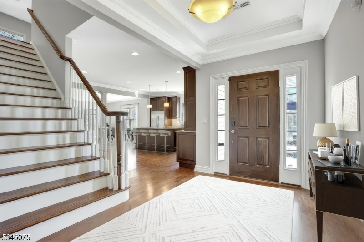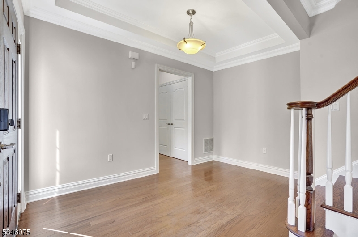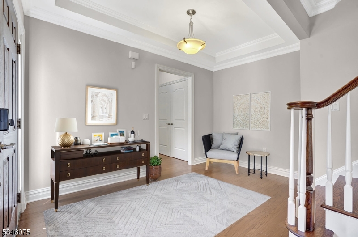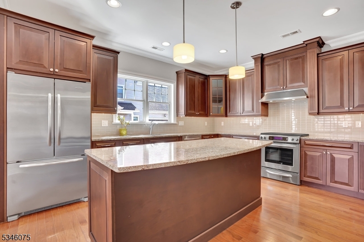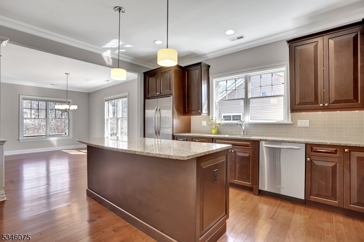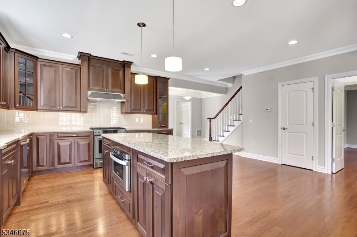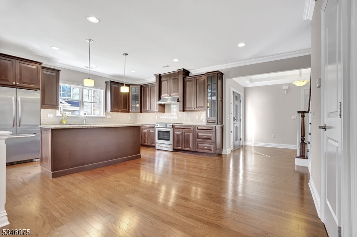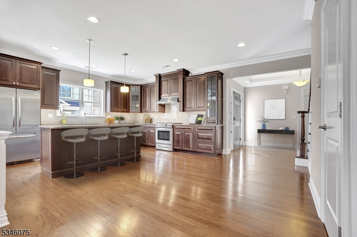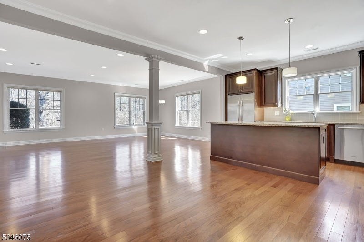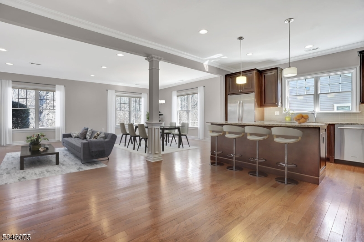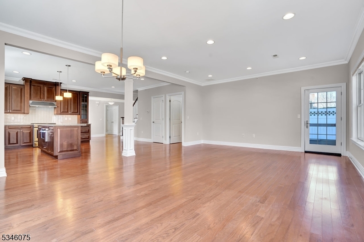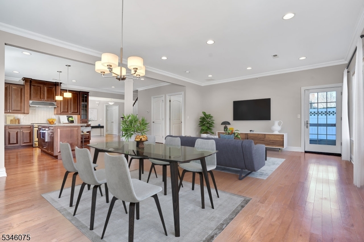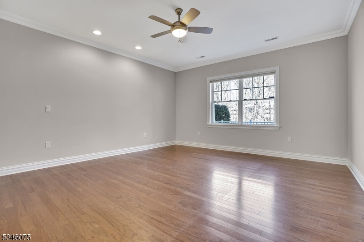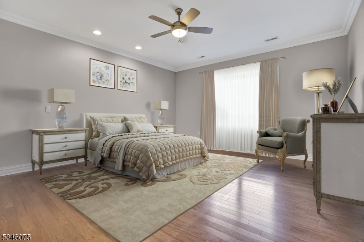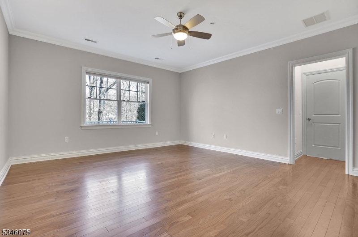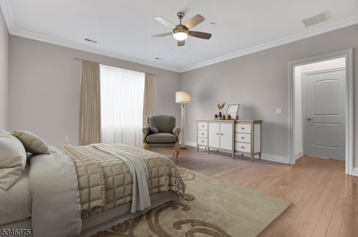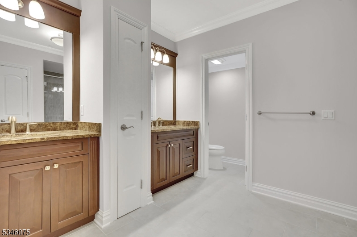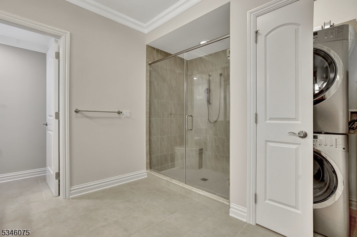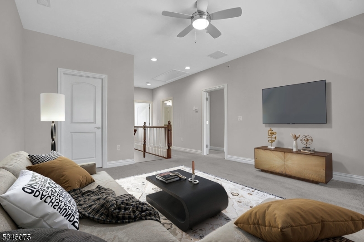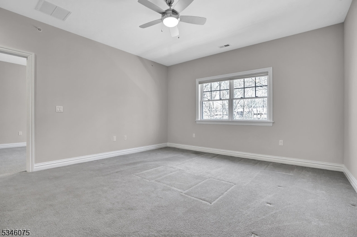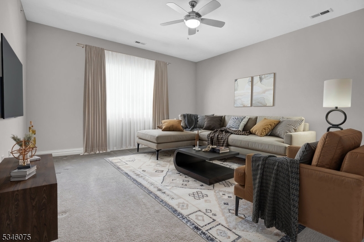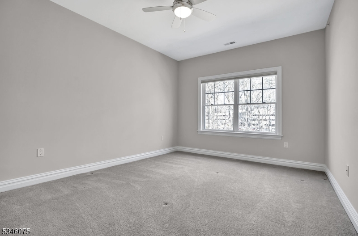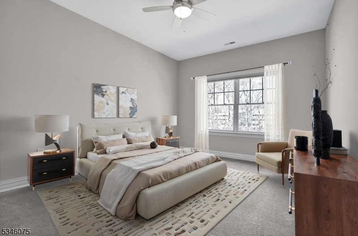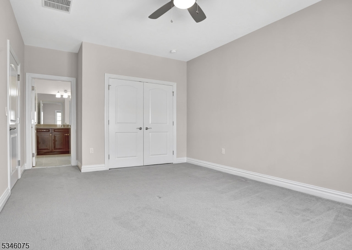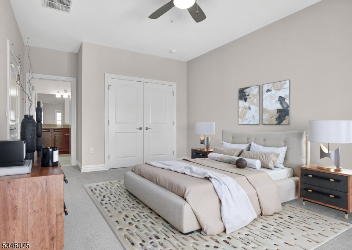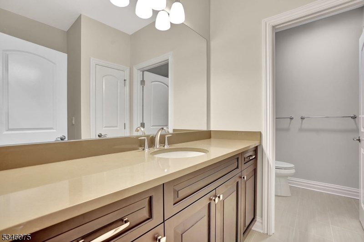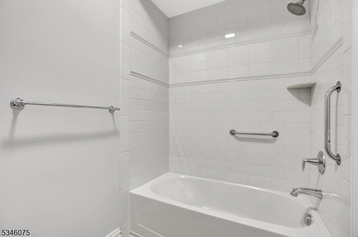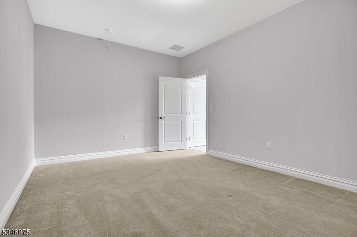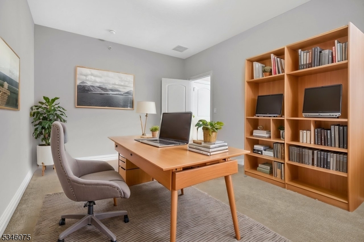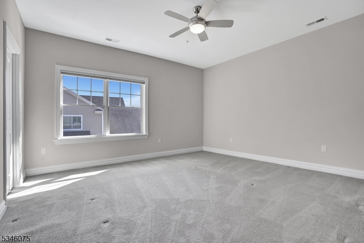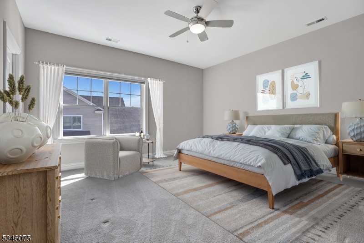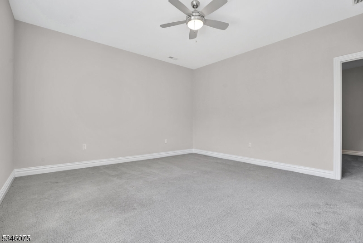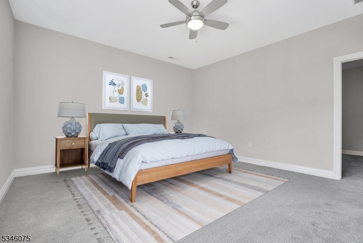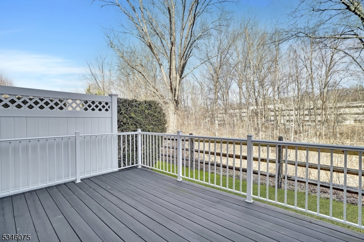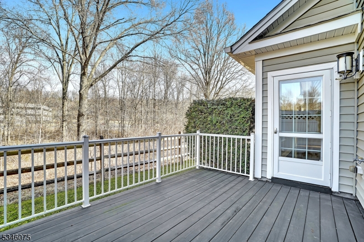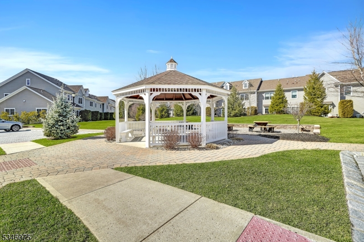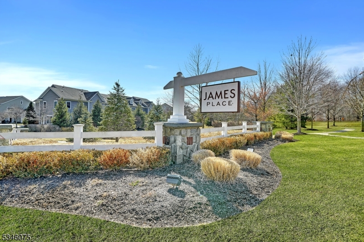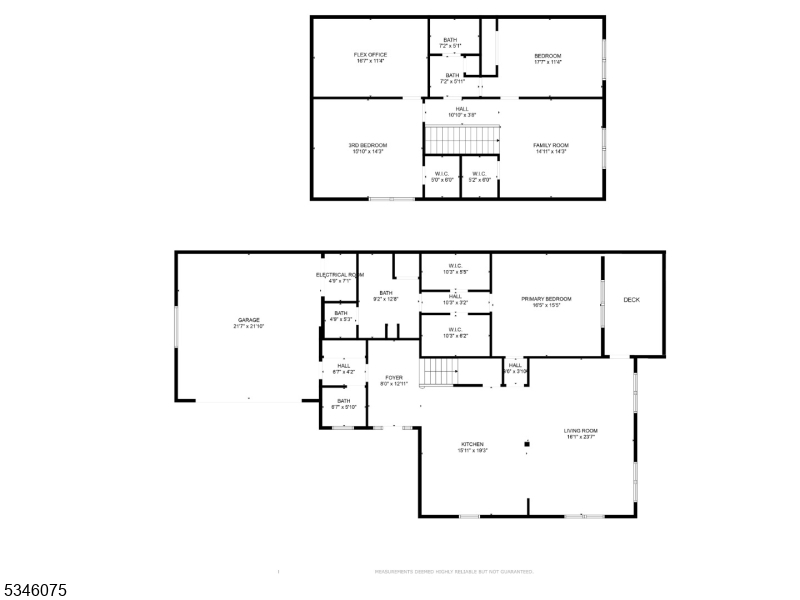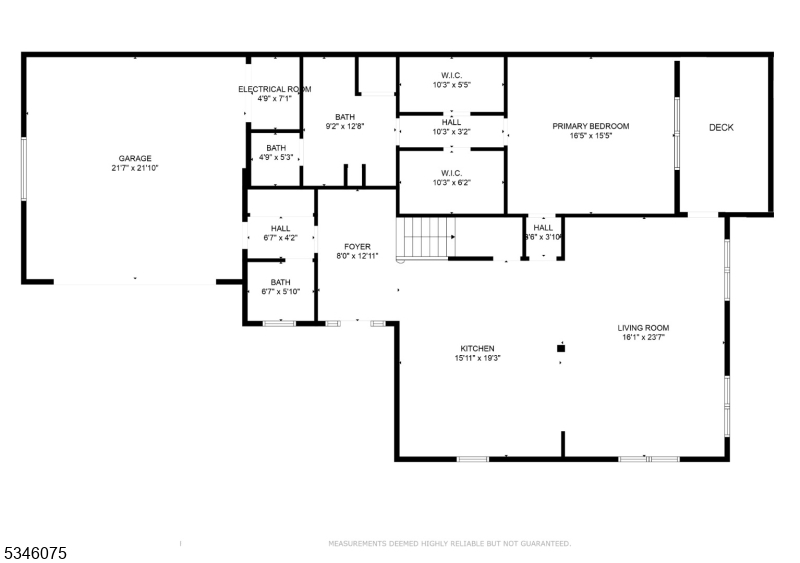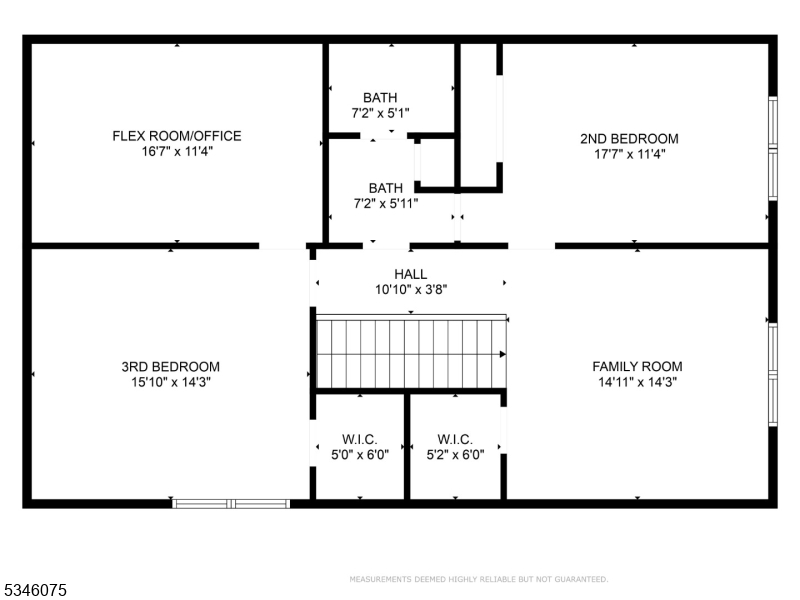15 Whitney Farm Pl | Morris Twp.
Welcome to this rare 3 Bedroom, 2.5 Bath end-unit townhome, w/ first floor Primary Suite, in convenient James Place, Morris Twp. Enjoy maintenance free living in this spacious townhome, with an open floor plan which allows you to create the living areas as needed; Living room, Dining room, high end eat-in kitchen, family room, flex room, media room or office, 4 large walk-in closets, & storage galore. High ceilings, large kitchen with center island, hardwood on first floor, crown moldings, recessed and designer lighting, tiled oversize shower, KitchenAid Stainless Steel appliances. High end cabinets, granite/quartz countertops, under cabinet lighting, and tiled backsplash and pantry. Property is beautifully landscaped and maintained. This end-unit townhome backs up to a protected area, for great privacy. Freshly painted throughout, this home is literally "move-in ready". In an ideal location close to Morristown, Madison, Chatham, shopping, entertainment, dining, medical facilities, and easy access to Rt 287 and Rt 24. Half hour to Newark Liberty Airport and 1 hour to NYC. Amenities in this small community include lawncare, snow removal, roof & exterior maintenance, trash/recycling, in-ground sprinkler system and more. Come and see your new home! Note: some photos are virtually staged. GSMLS 3953189
Directions to property: South Street to James Street then LEFT onto Southgate RIGHT onto Whitney Farm Pl. #15 is on the left
