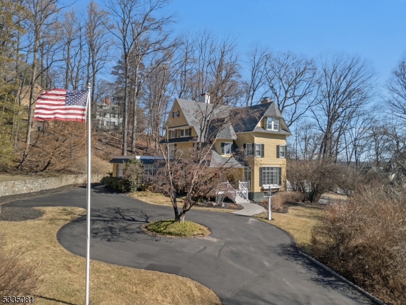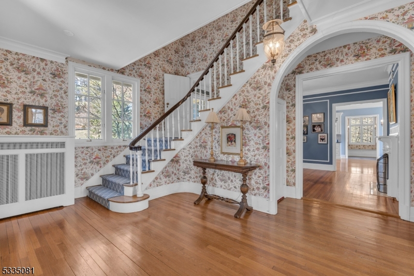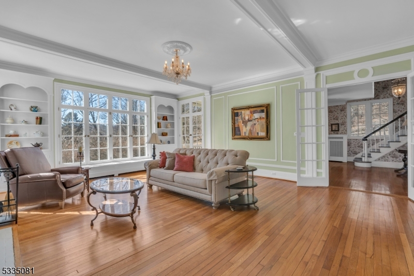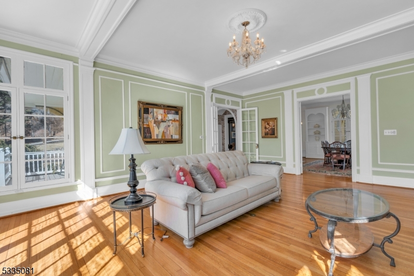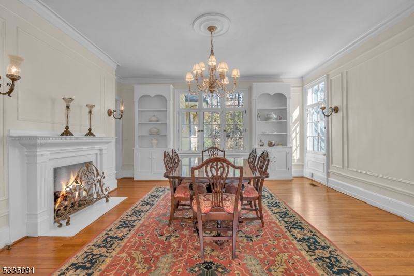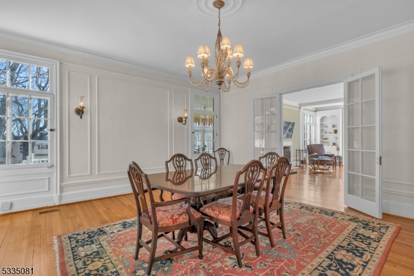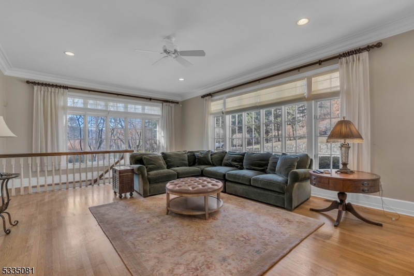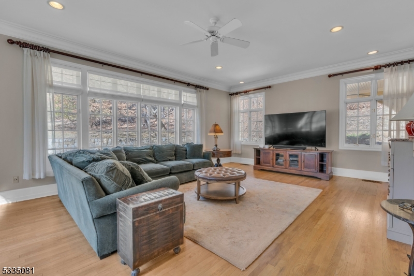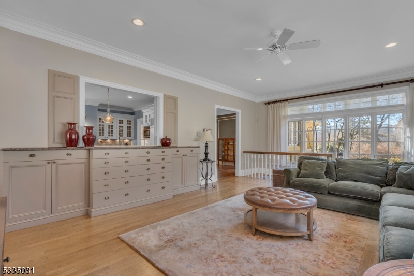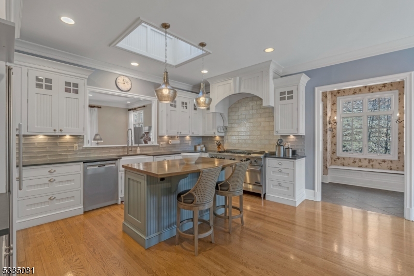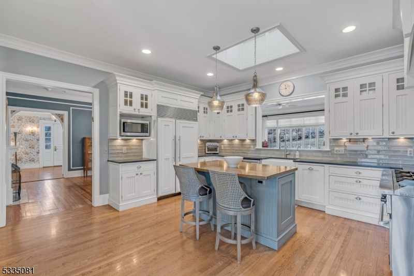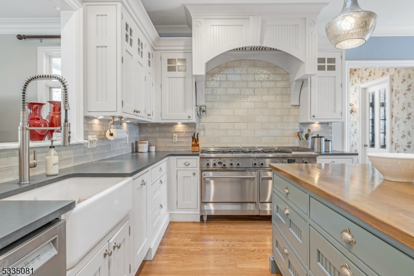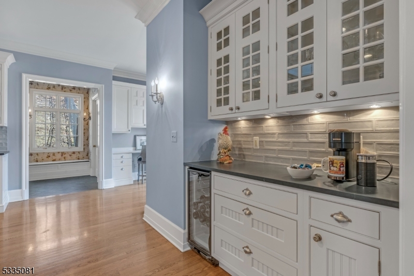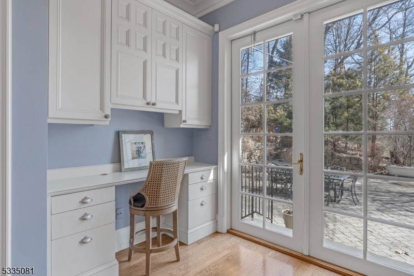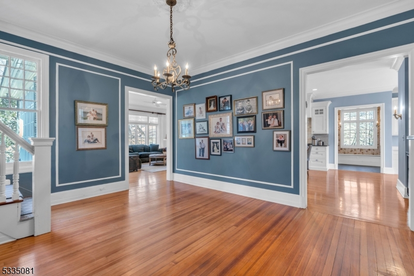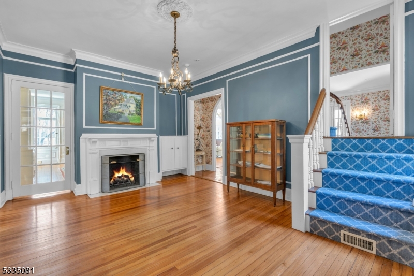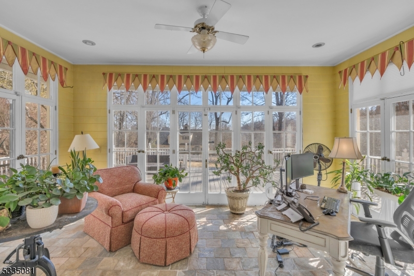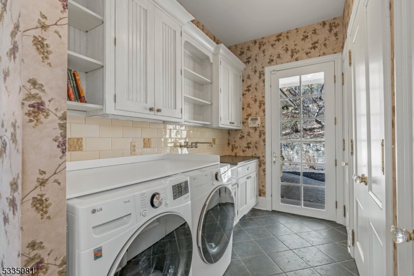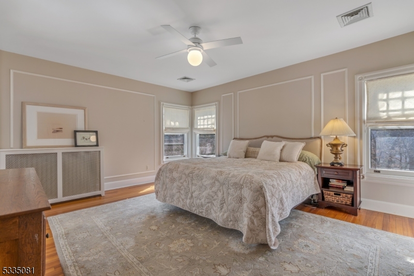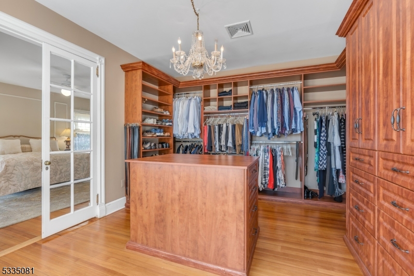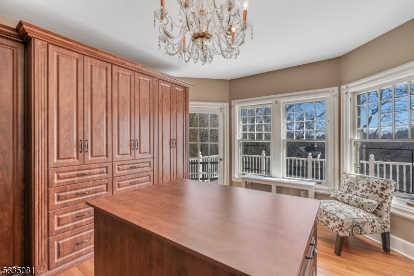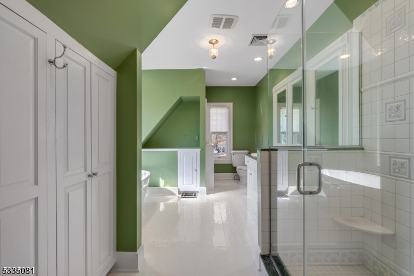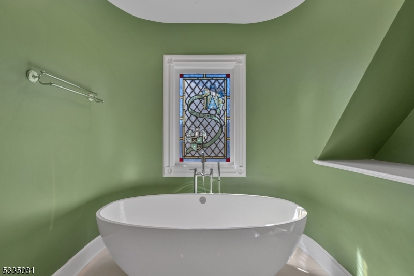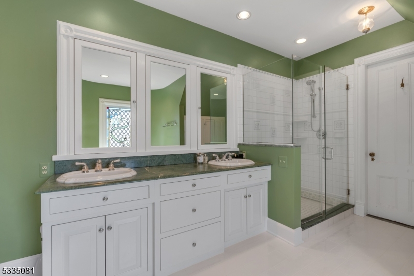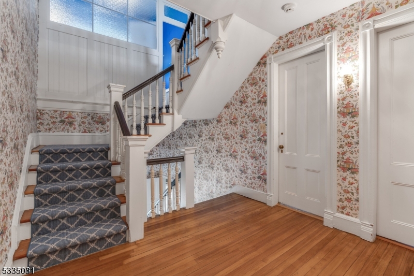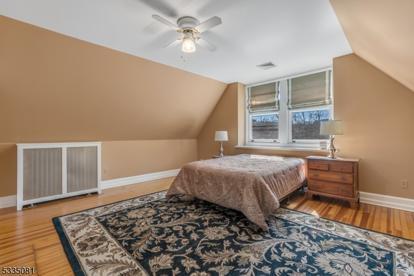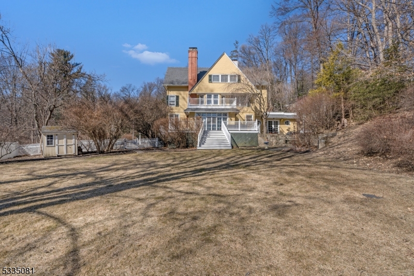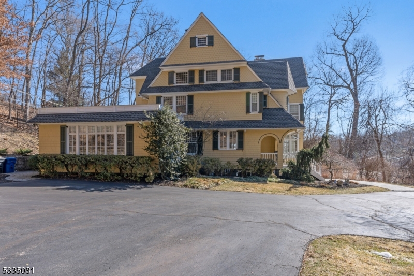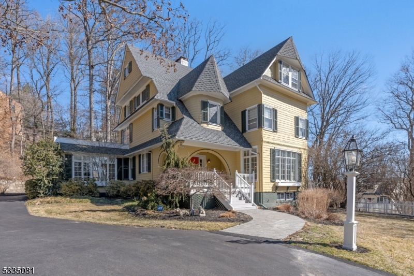6 Egbert Ave | Morris Twp.
The timeless appeal of this19th Century Classic begins with its inviting porch, complete w rocking chairs that evoke memories of tranquil Southern living. The home's Victorian aesthetic showcases authentic period architectural details, creating an impressive aura yet welcoming facade. Inside, the living spaces strike a balance between elegant charm and modern functionality. The unique floor plan breaks from conventional layouts, offering spaces that serve today's lifestyle while maintaining its historic aura. Built w precision craftsmanship & incorporating distinctive architectural artifacts, among the many exquisite features are a gracious entrance foyer, wood plank floors, period fireplace mantels, antique lighting, solid doors w glass knobs, plaster crown moldings, carved trim, stained glass. Grand piano sized living room, a garden conservatory, formal dining rm, Mud rm & laundry off an updated kitchen w island, coffee niche & desk w morning rm adjacent to a great rm. 3 Bedrms are arranged around the staircase. Primary suite w NEW bath & expansive closet. The 3rd fl is a delightful surprise, airy flexible spaces used in a myriad of ways so bring your imagination. The lowest level provides unprecedented storage solutions. Circular driveway can park a dozen or so vehicles, while meticulously manicured grounds - which have hosted numerous weddings - create an enchanting outdoor setting. The property enjoys convenient proximity to multiple private and public schools. GSMLS 3952957
Directions to property: Washington Street to Egbert Avenue
