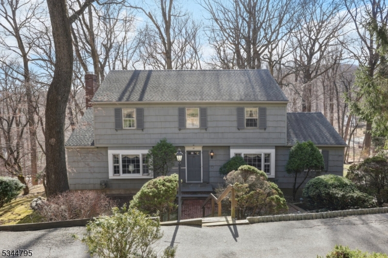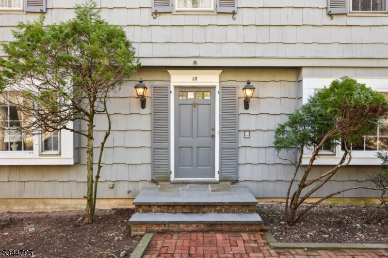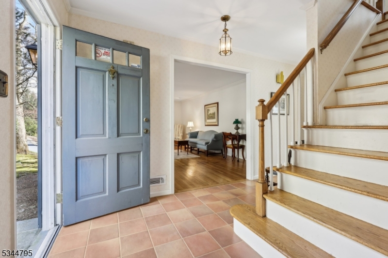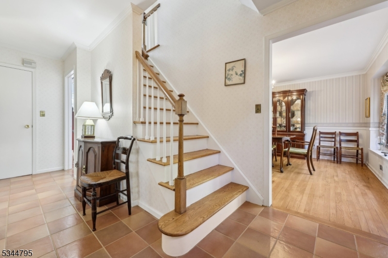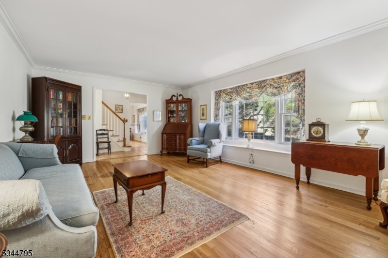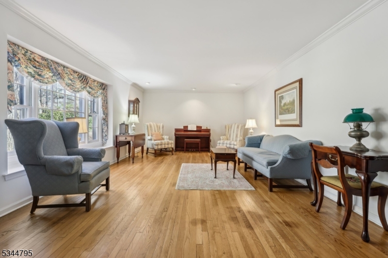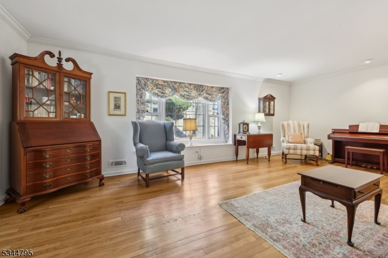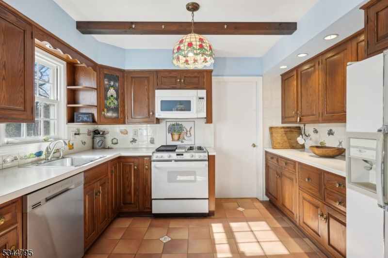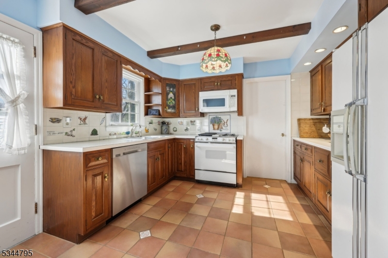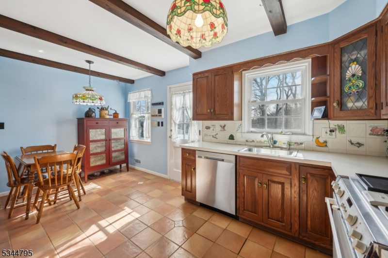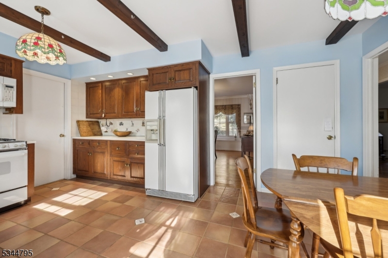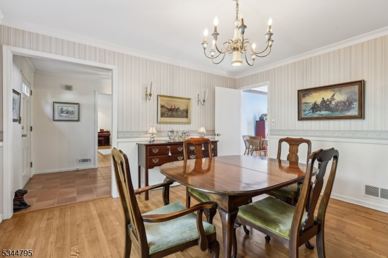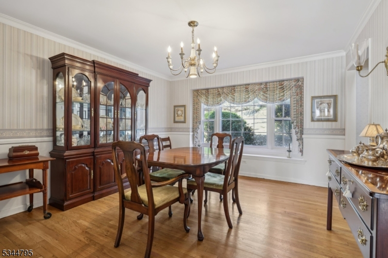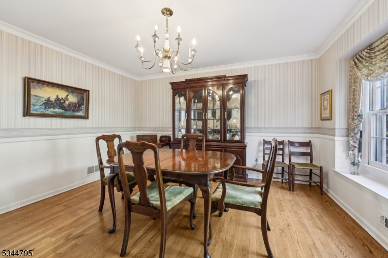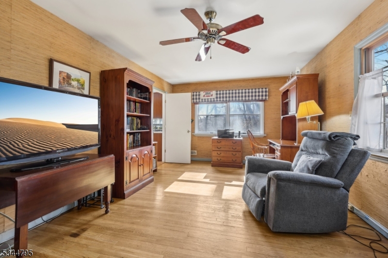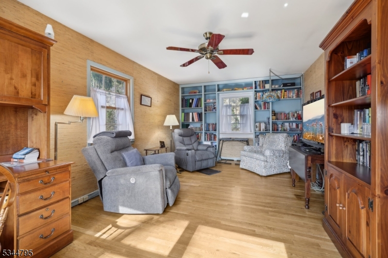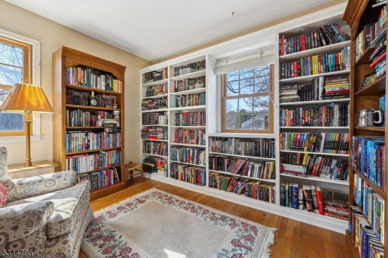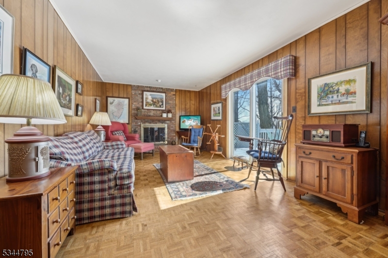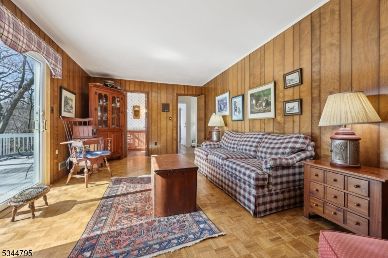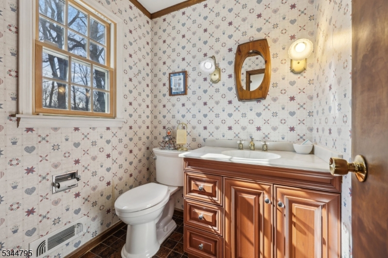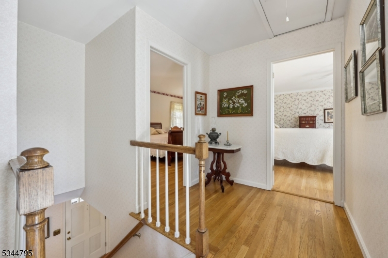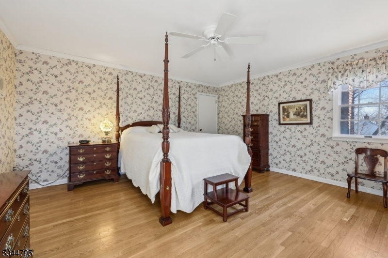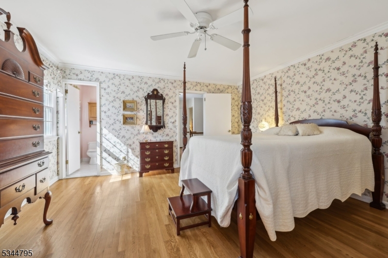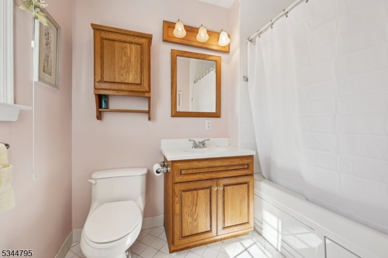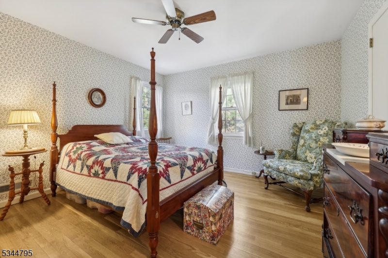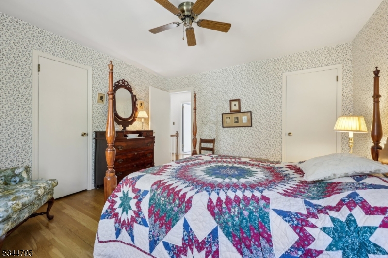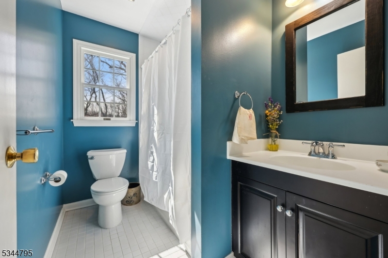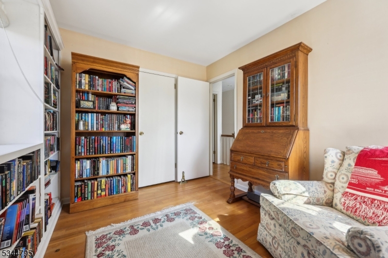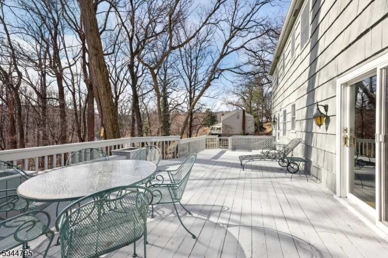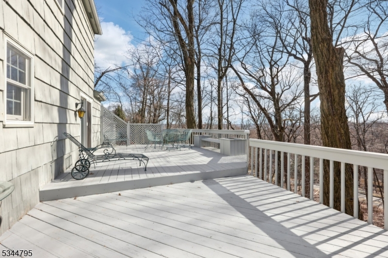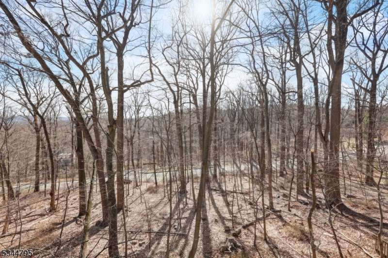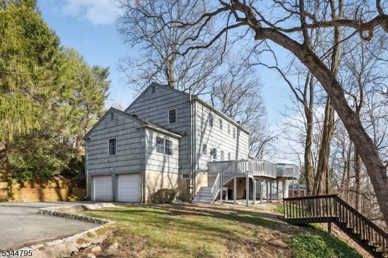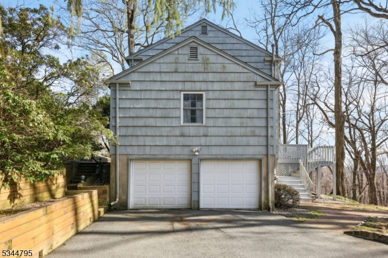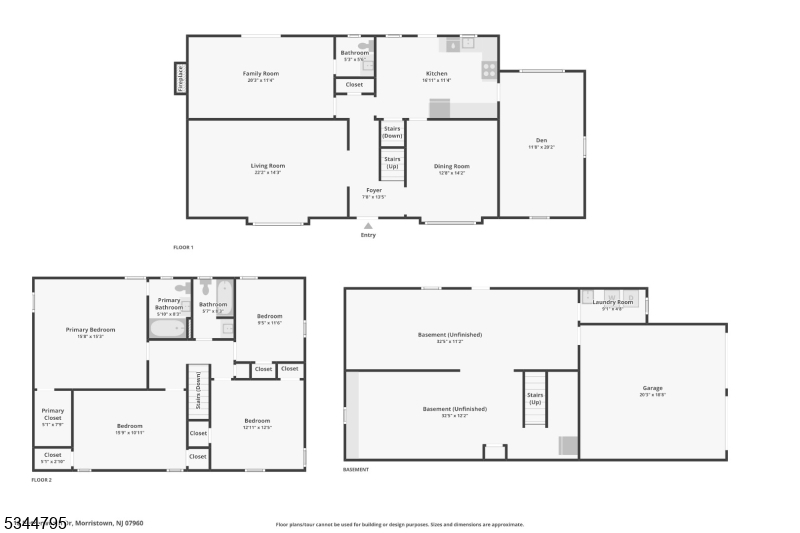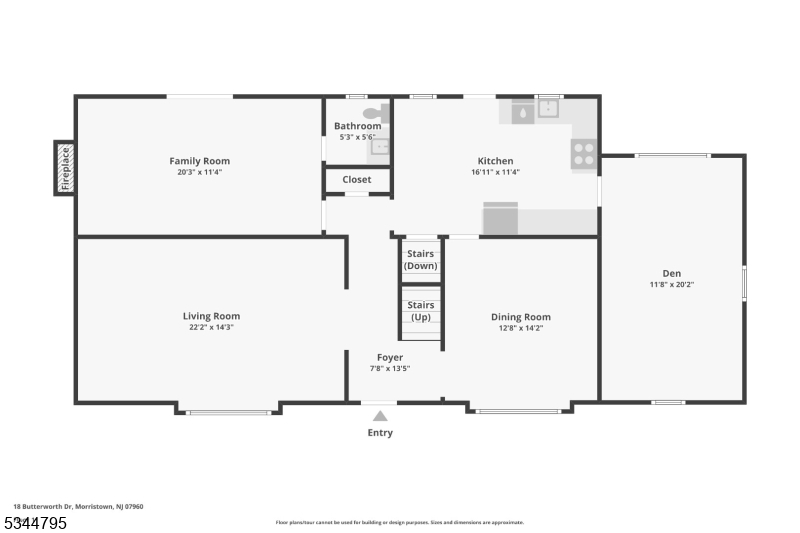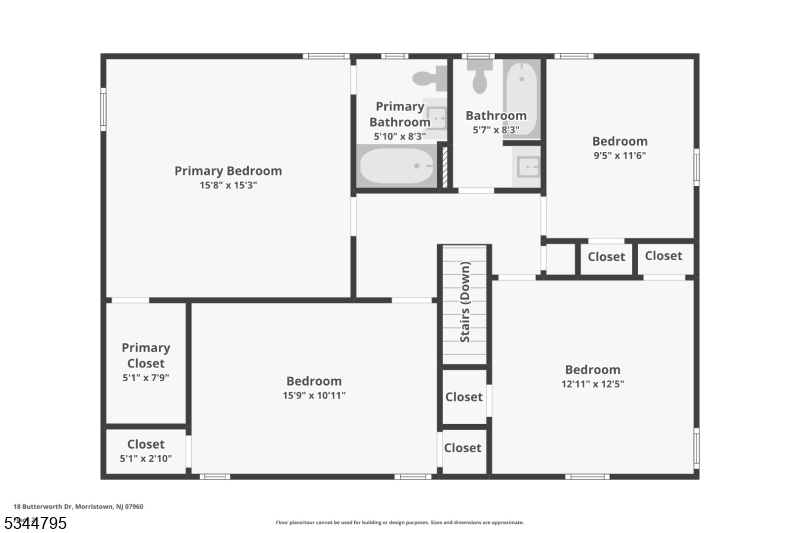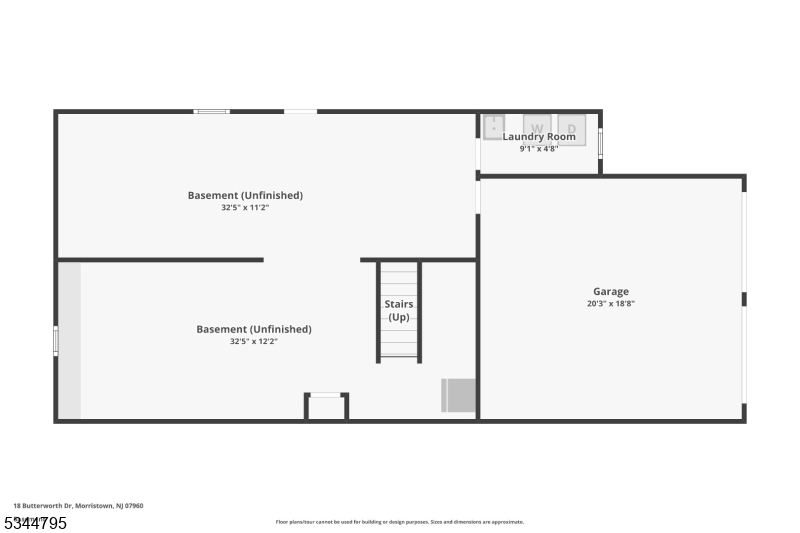18 Butterworth Dr | Morris Twp.
Charming 4-Bed, 2.1-Bath Home in the Desirable Butterworth Neighborhood!This spacious 4-bedroom, 2.1-bathroom home offers a fantastic opportunity to create your dream space in a prime location. Nestled in the sought-after Butterworth neighborhood, you'll enjoy the tranquility of a wooded property while being just minutes from local parks and amenities. Step inside to discover beautiful wood floors throughout, creating a warm and inviting atmosphere. The main floor includes a spacious living room, a cozy family room, a formal dining area, and a convenient office space ideal for working from home or enjoying some quiet time. The kitchen and family room open up to the expansive deck, perfect for BBQs and overlooking the private, tiered, wooded property, which offers endless possibilities to create your ideal backyard oasis. Upstairs, you'll find a full renovated bathroom, 4 generous bedrooms, including a spacious primary suite with its own updated ensuite bath. The partially finished basement is a versatile space, offering a large rec room ideal for entertainment or a home gym, along with laundry facilities. With nice-sized rooms and a layout full of potential, this home is ready for your imagination and updates to bring it to its fullest potential. Whether you're looking to refresh the existing features or undertake a larger remodel, this home offers an incredible foundation to work with. Don't miss the chance to make this gem in a highly desirable neighborhood your own! GSMLS 3952014
Directions to property: Sussex Turnpike to right on Sudberry to left on Butterworth
