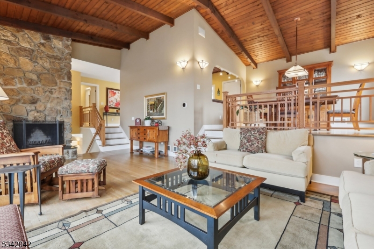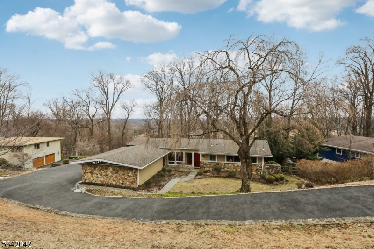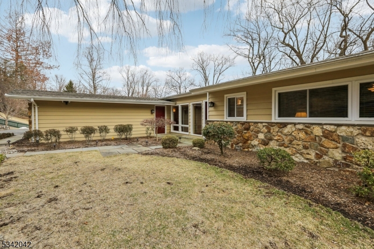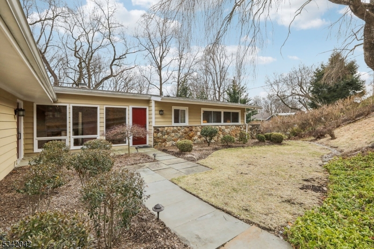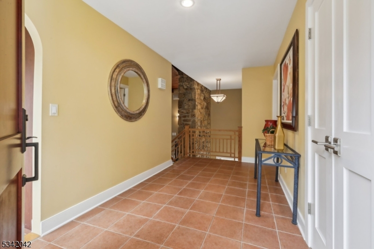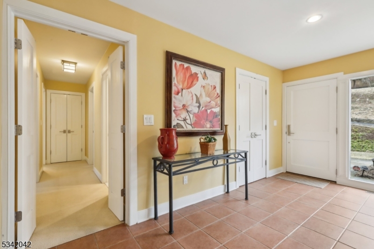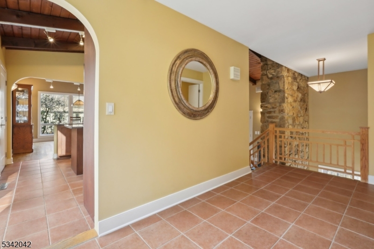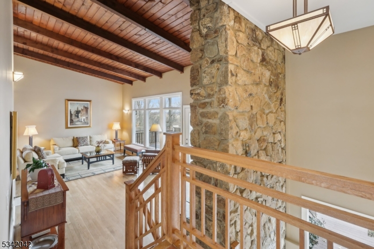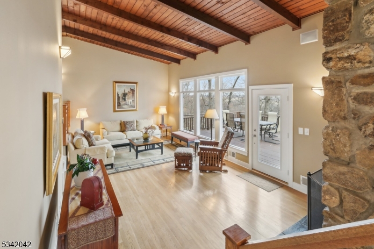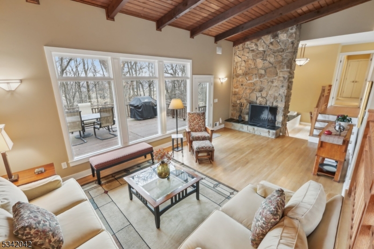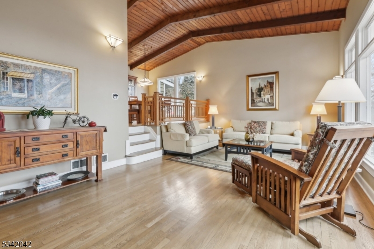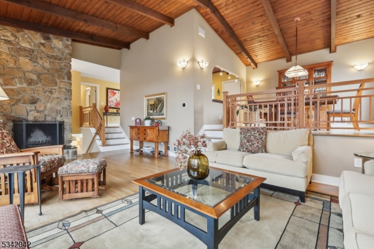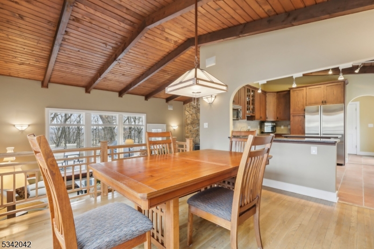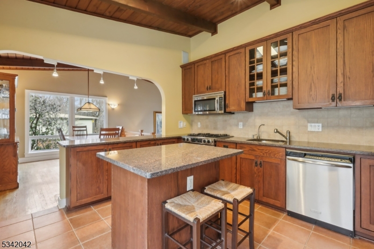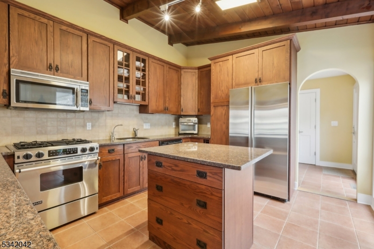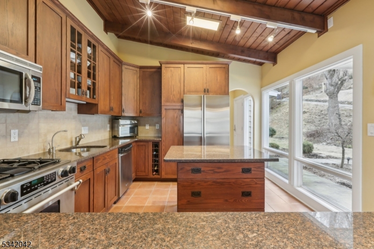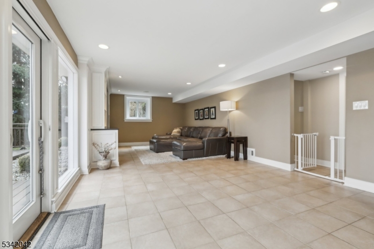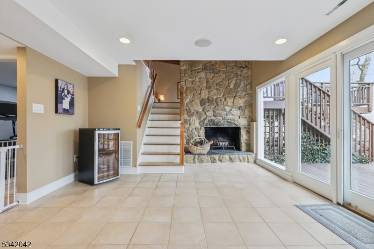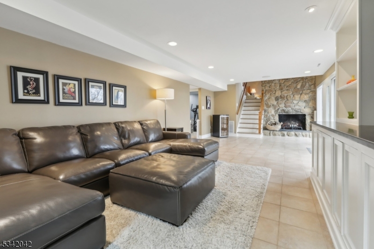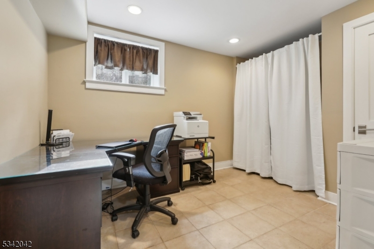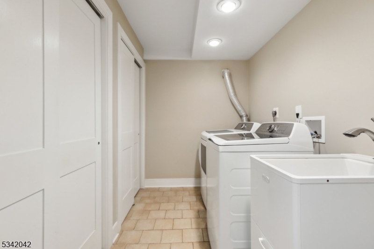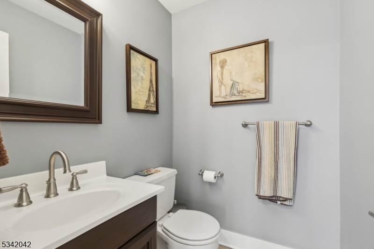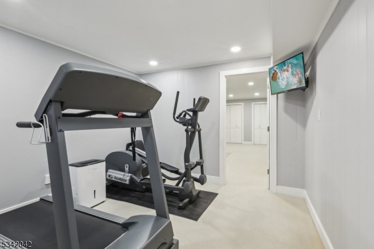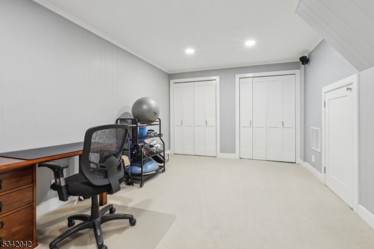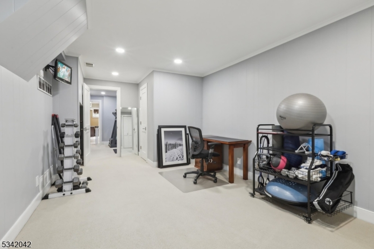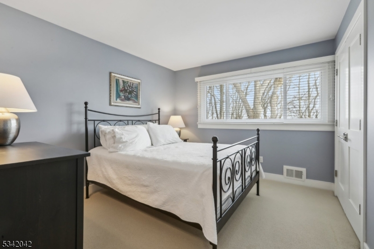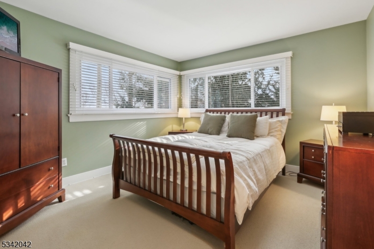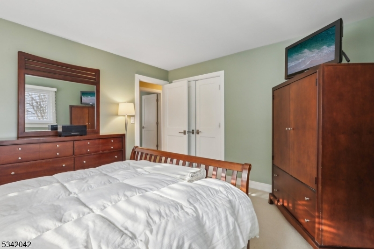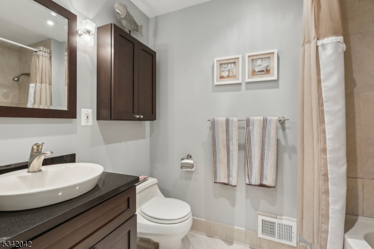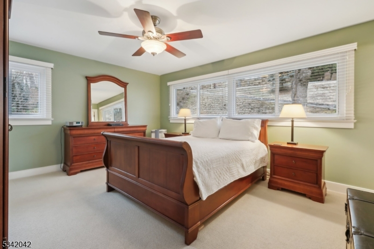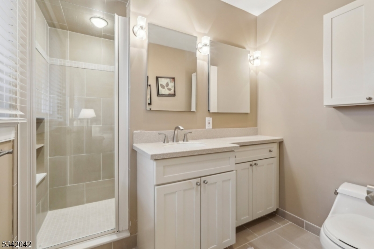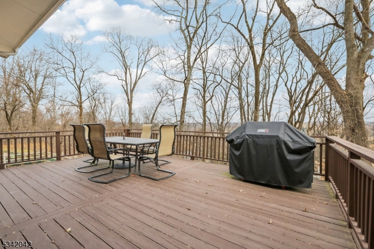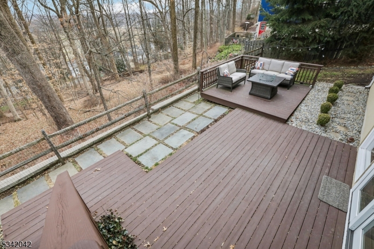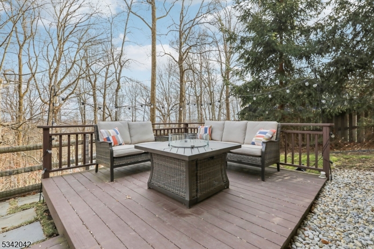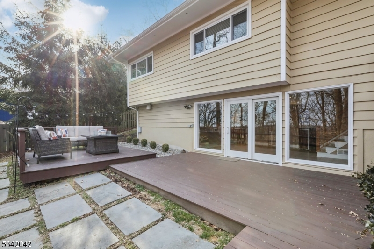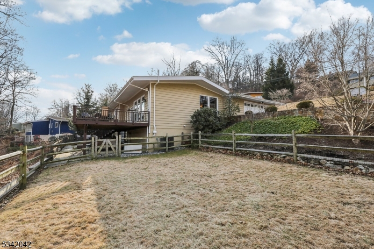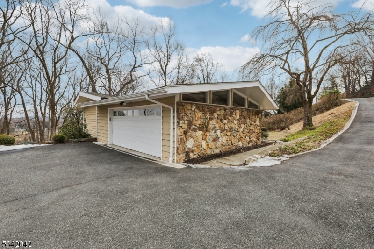35 Skyline Dr | Morris Twp.
Welcome to 35 Skyline Drive ? a stunning mid-century modern home that seamlessly blends unique architectural features with contemporary updates. This beautifully designed 4-bedroom, 2.1-bath home is bathed in natural light, thanks to its expansive windows and thoughtful layout. The open living spaces are complemented by gorgeous beams and wood ceilings that add warmth and character throughout.The heart of the home is the mission-style kitchen, featuring wall-to-wall picture windows that fill the space with natural light. Enjoy a bright, airy atmosphere as you cook and entertain, with the added bonus of stunning skyline and sunrise views visible from the living room and lower family room. With a multi-tiered deck, a cozy fire-pit area, and a fenced-in yard, the outdoor spaces are perfect for relaxation and entertaining. The walk-out lower level offers rooms to customize as a home office, gym, or additional living spaces. Many recent updates to the home and systems enhance the allure of this home. The exterior is just as impressive, sitting on a beautiful lot with ample space for outdoor activities. Don?t miss the chance to make this mid-century masterpiece your own! GSMLS 3949508
Directions to property: Mt. Kemble to right on Skyline Drive, home on right side.
