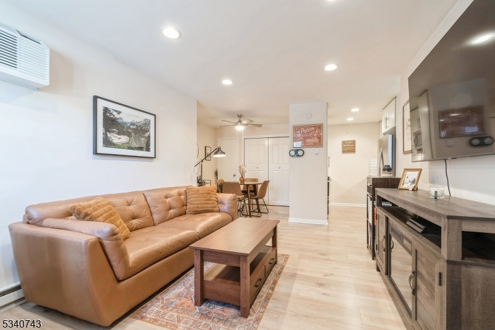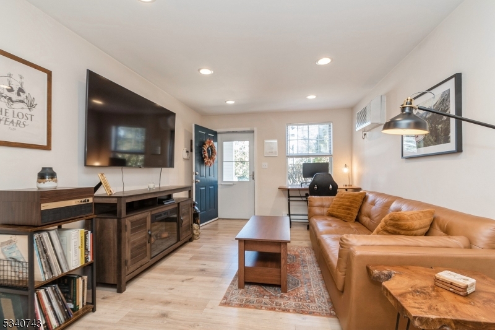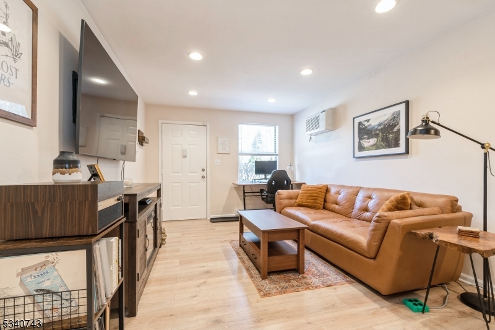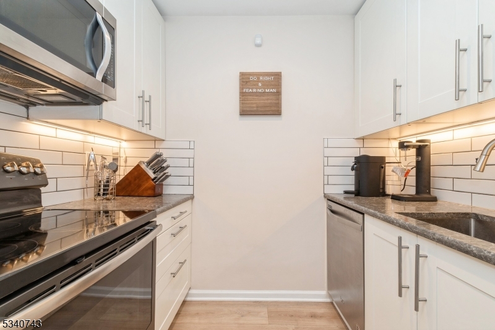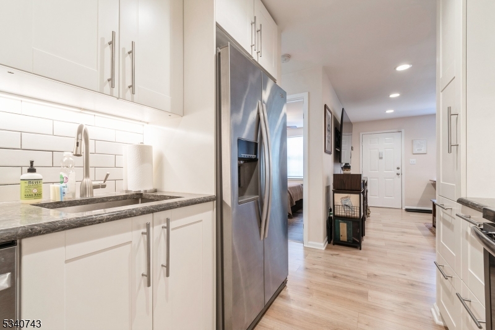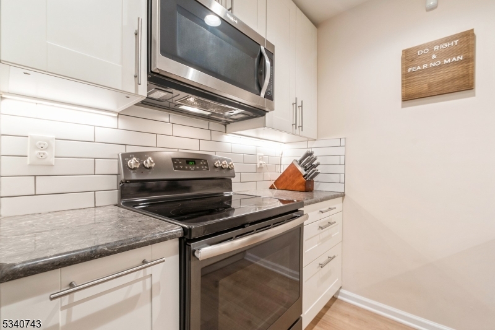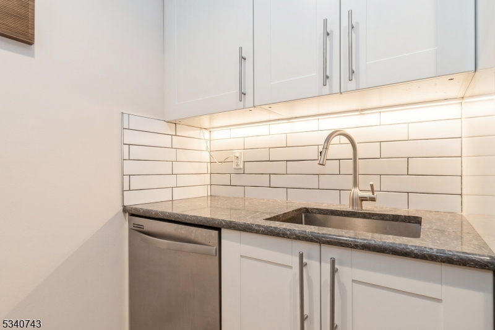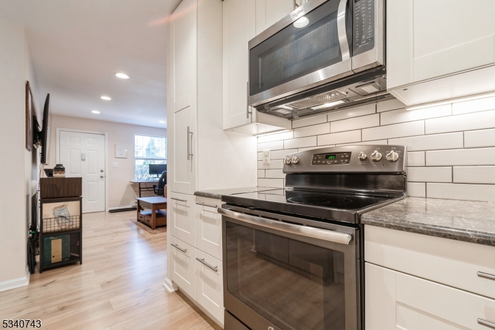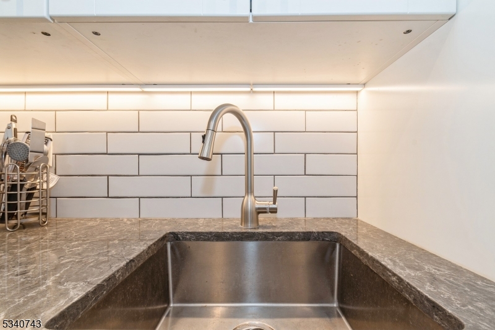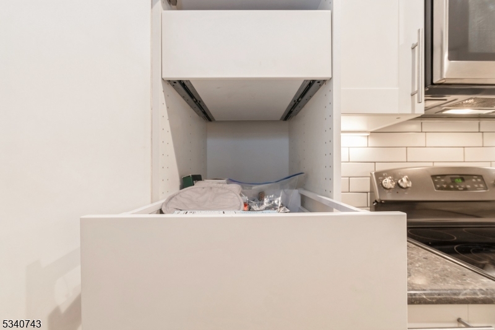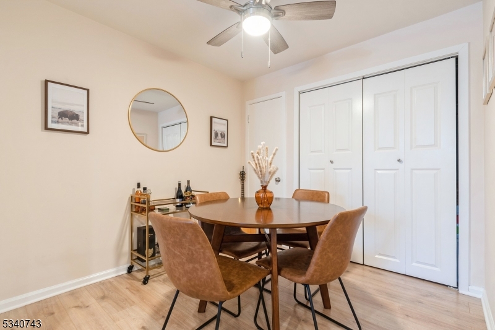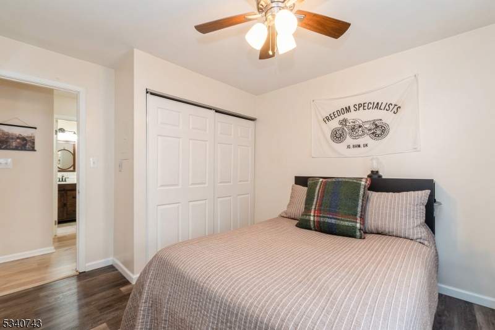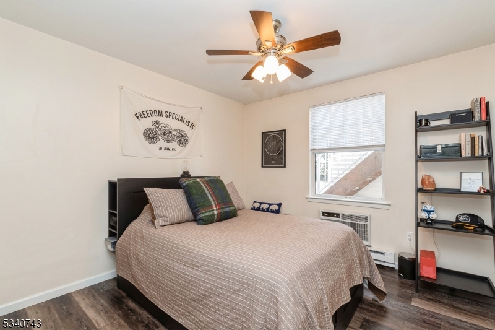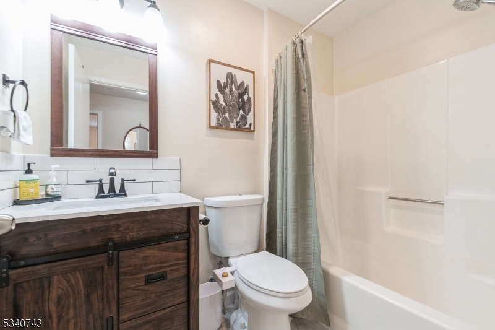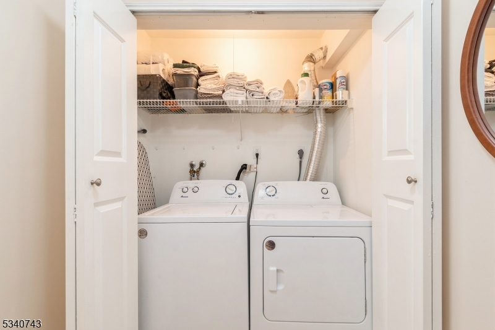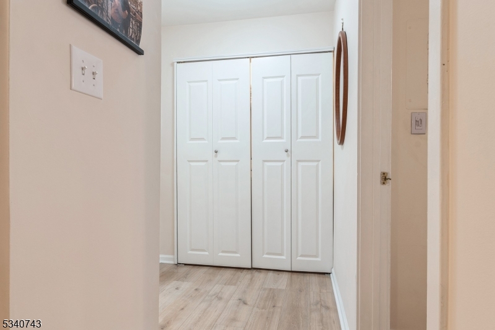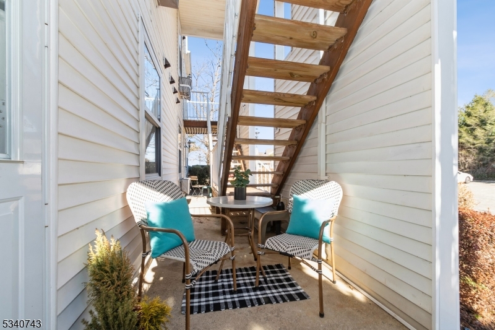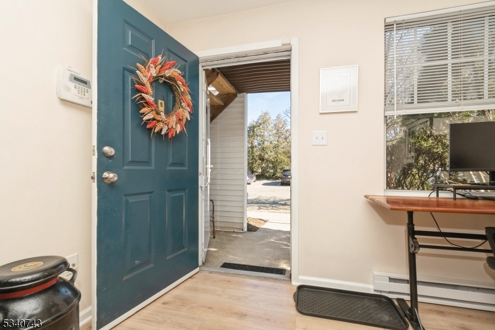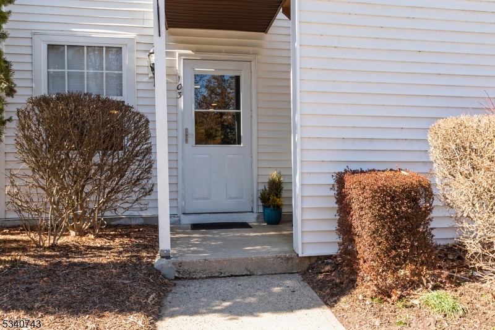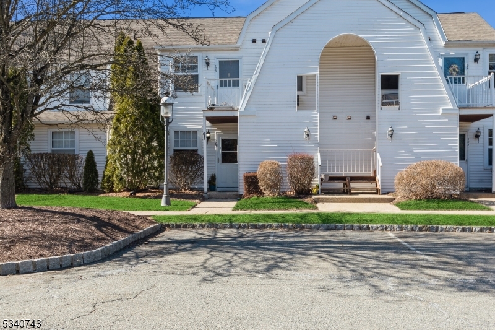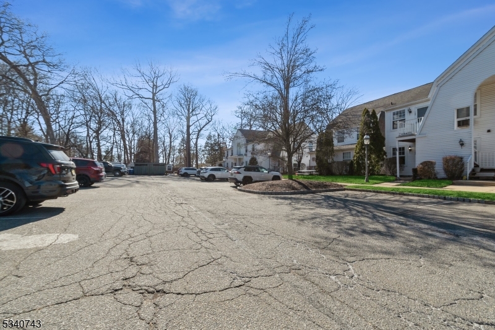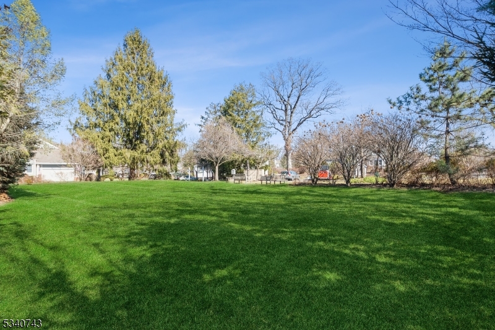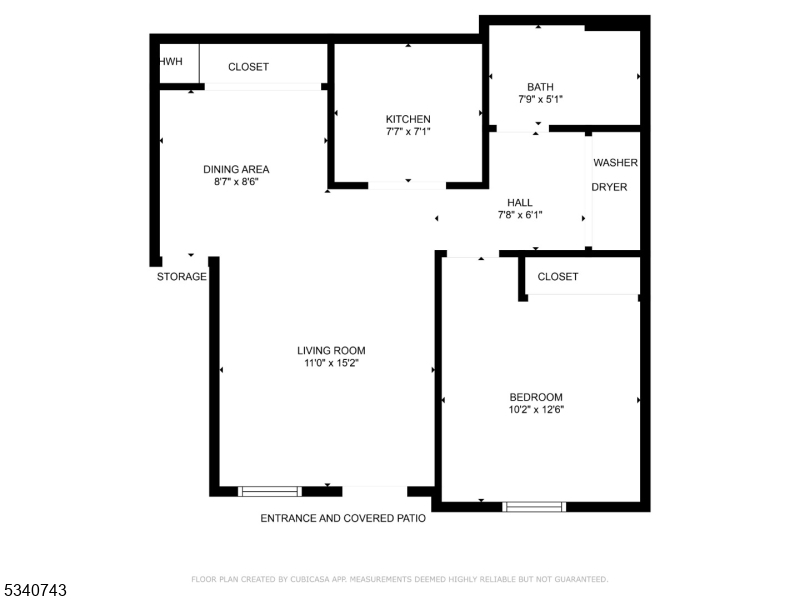103 Woodcrest Dr | Morris Twp.
This charming and cozy first-floor condo is a hidden gem and is quite possibly the best value in Morristown! Fully renovated and in pristine condition, this home offers modern updates and a style that is on-trend and inviting. The kitchen shines with white shaker cabinets, a subway tile backsplash, tons of cabinet storage incl. a pantry cabinet, and stainless steel appliances. Brand-new luxury vinyl plank flooring adds warmth and durability throughout. There is a separate dining area adding a perfect space for entertaining and the bathroom has been refreshed with a new vanity and a refinished tub. There is also the added convenience of a brand new in-unit full sized washer and dryer which makes everyday living a breeze. Freshly painted, the space feels crisp and bright and you will love the surprising amount of storage this home offers, along with a cute covered porch perfect for relaxing with a morning coffee or evening breeze. Plenty of parking and a prime location near vibrant Morristown with all of its attractions and access to great commuting makes this condo a must-see. HOA includes common area maintenance, lawn maintenance, snow removal and trash collection. Offer Accepted. GSMLS 3948928
Directions to property: Whippany Road to Woodcrest Drive. Complex is 1st Right.
