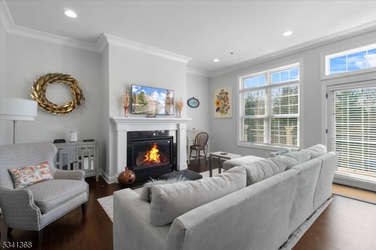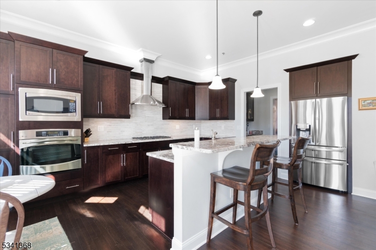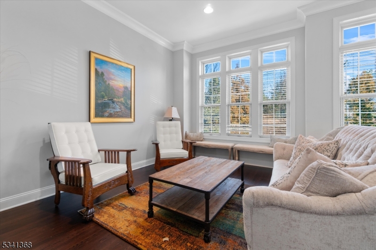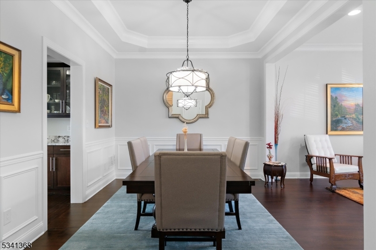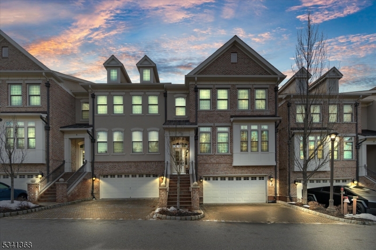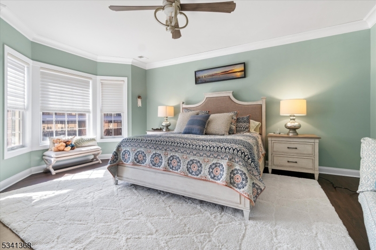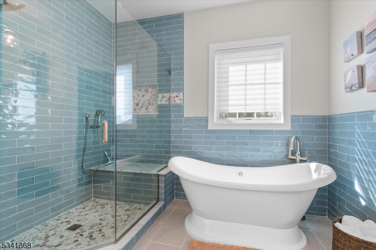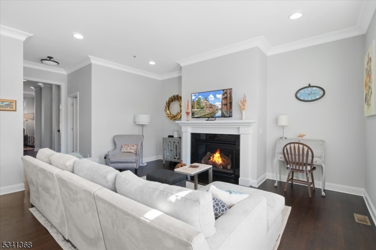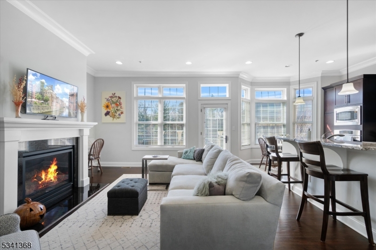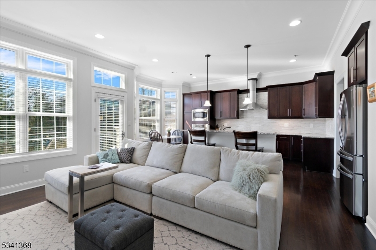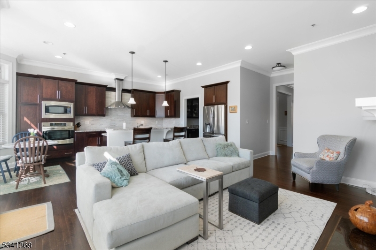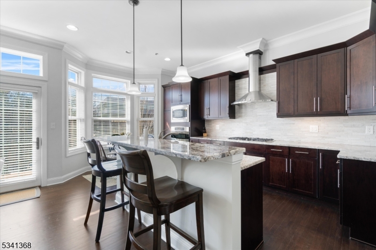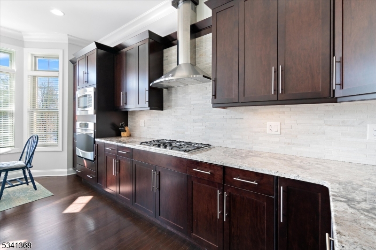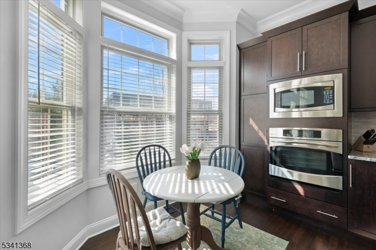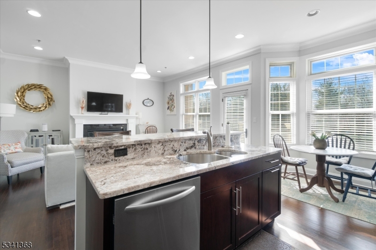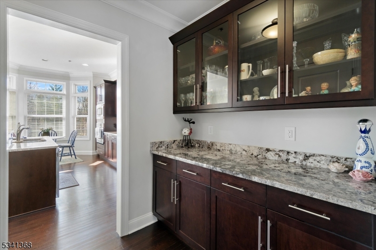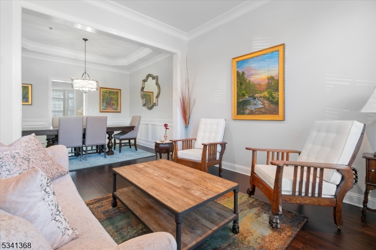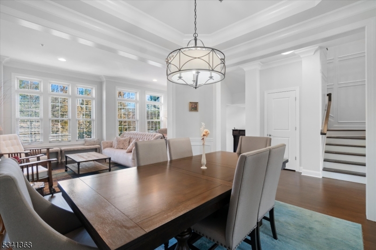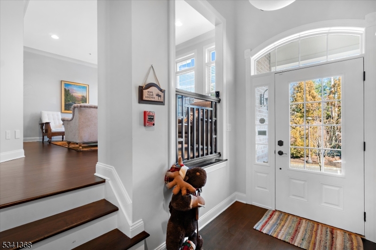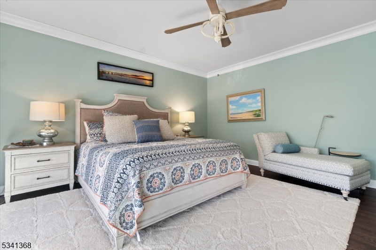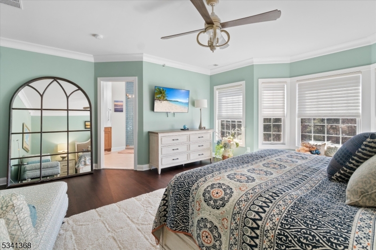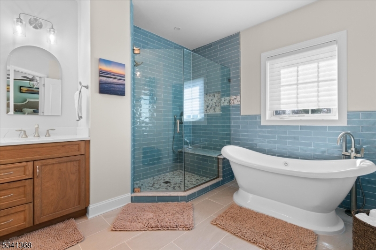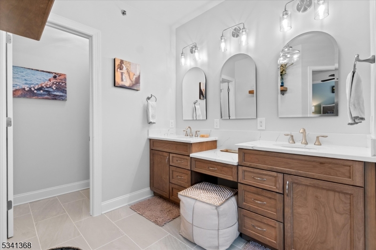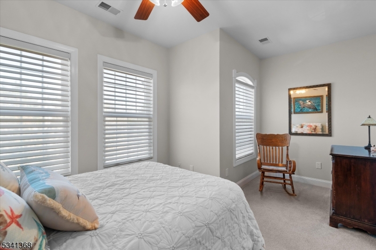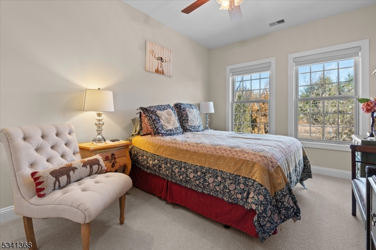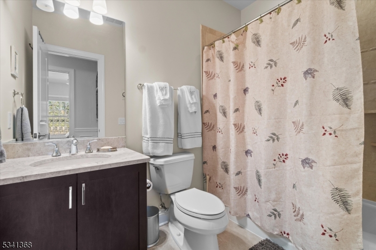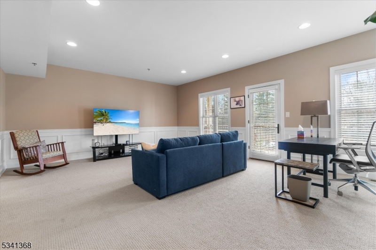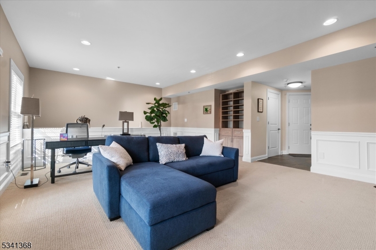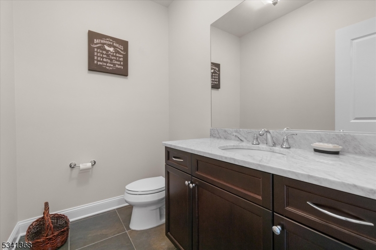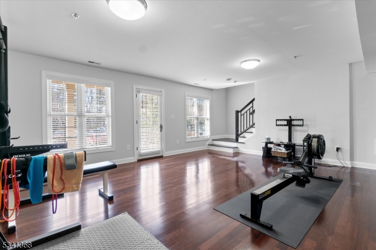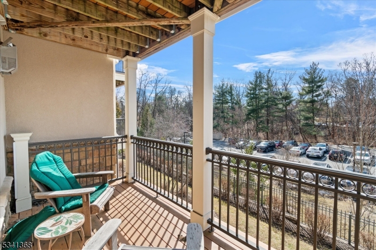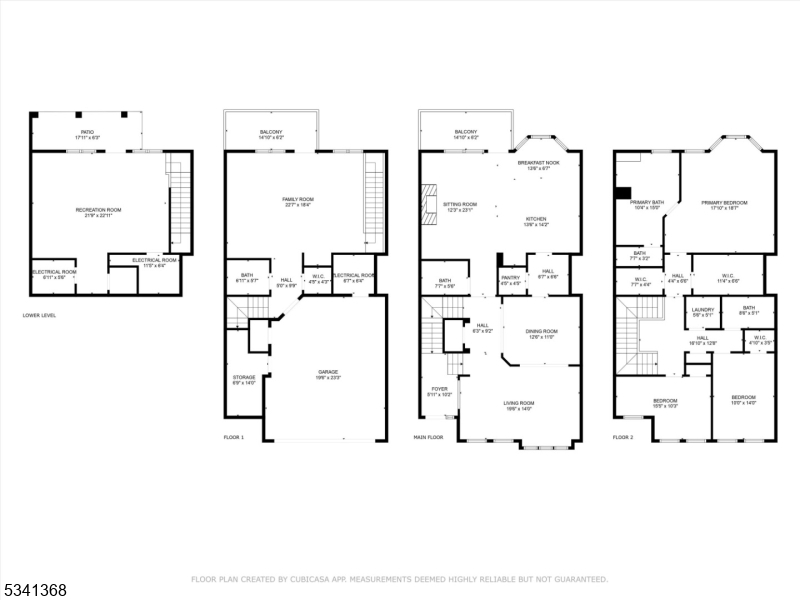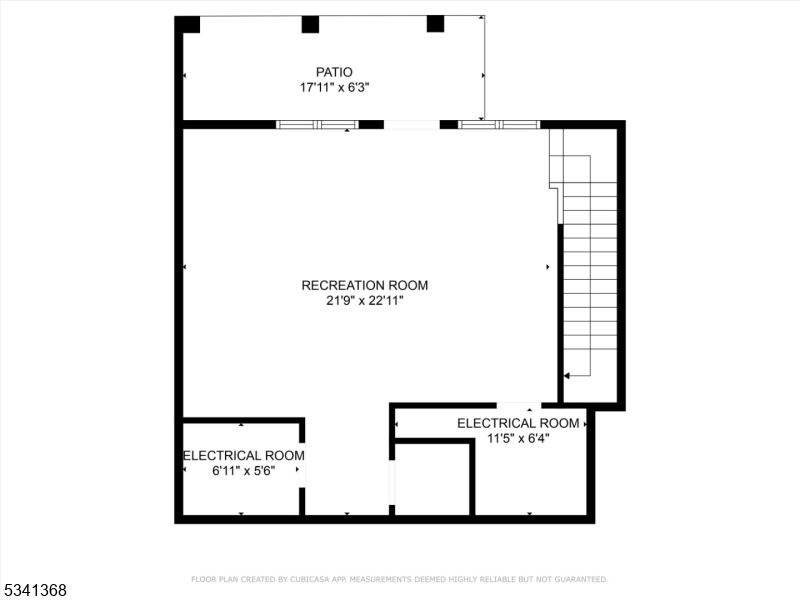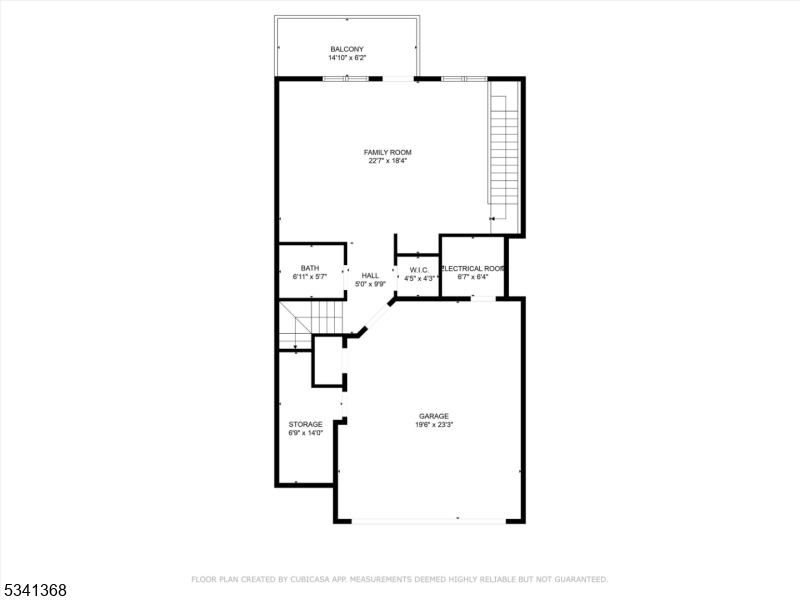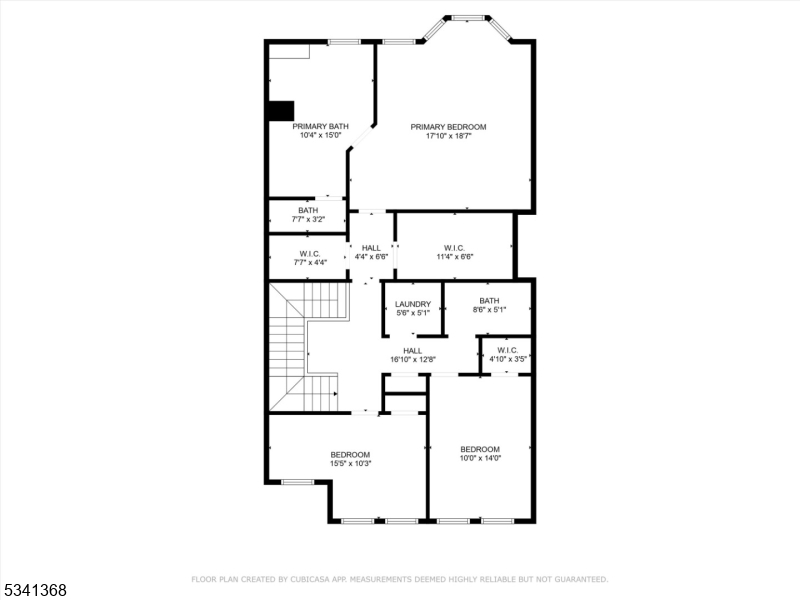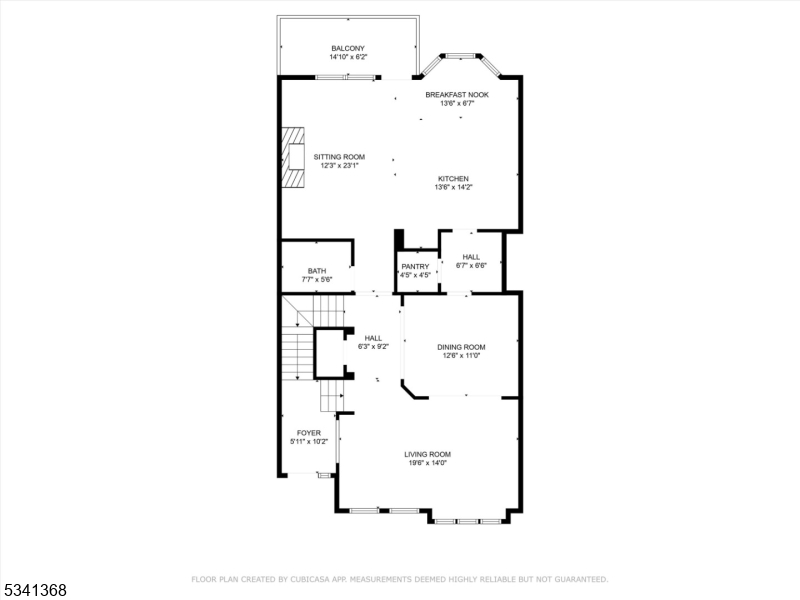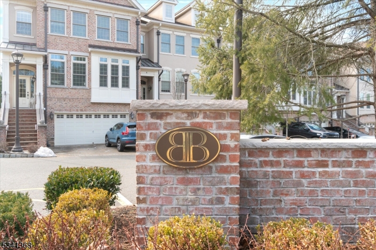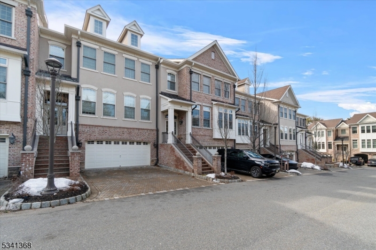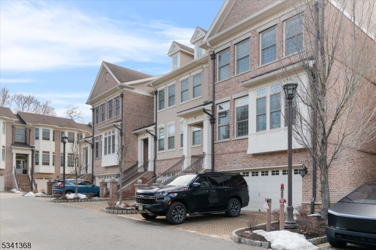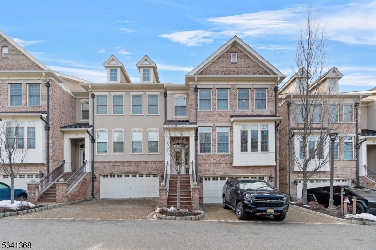14 Howland Ter | Morris Twp.
Discover a rare blend of sophistication, style, and comfort at this brownstone in the heart of Morris Township. This impeccably designed townhome offers a seamless fusion of contemporary luxury and classic charm with over 3,000 sq ft of refined living space. Conveniently located 2 blocks from the Convent Station.Upon entry, you're greeted by an open-concept floor plan featuring soaring ceilings, custom finishes, and expansive windows that flood the home with natural light. The gourmet chef's kitchen is a culinary dream, complete with high-end stainless steel appliances, a large center island, and granite countertops. The spacious living and dining areas are perfect for both relaxed living and entertaining. Step outside to your meticulously landscaped patio, an ideal space for outdoor gatherings or quiet evenings. Upstairs, the opulent primary suite is your personal retreat, featuring a spa-inspired en-suite bath completely renovated in 2023 with a soaking tub, separate glass shower, and dual vanities. Two additional generously sized bedrooms offer ample space and comfort. This stunning home also boasts hardwood floors, custom cabinetry, and a finished lower level perfect for a home office, media room, or gym. The attached 2 car garage provides convenience, and the home is just minutes from Morristown's vibrant downtown, with fine dining, shopping, and entertainment options. Townhome is also framed out for an elevator. Experience elevated living where luxury meets location. GSMLS 3948621
Directions to property: Madison Ave to Punch Bowl to Old Turnpike, and then right onto Howland.
