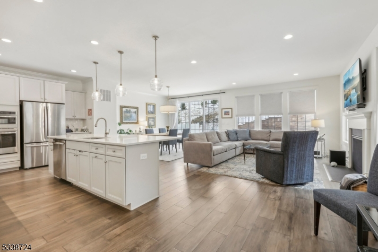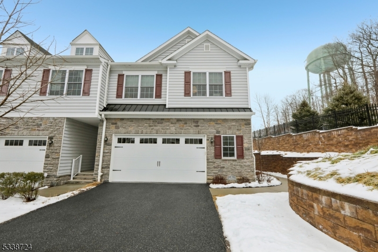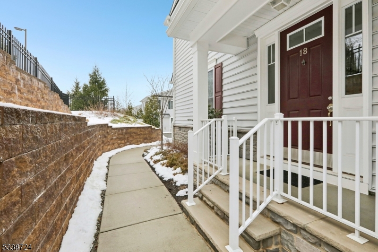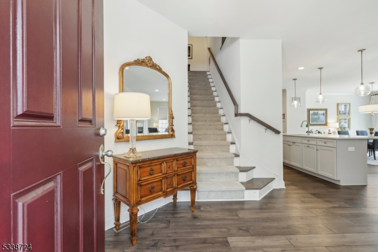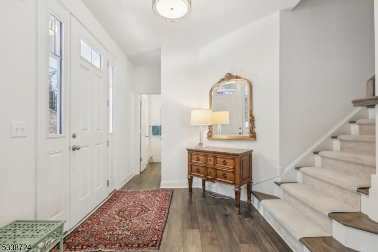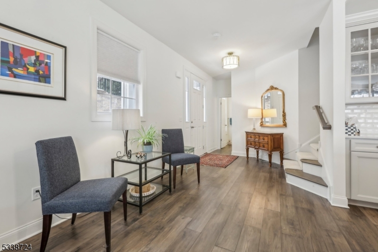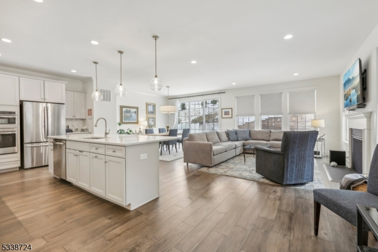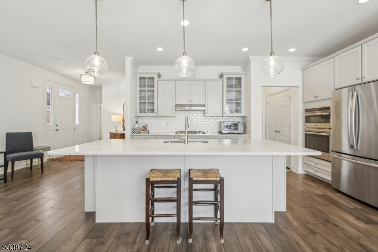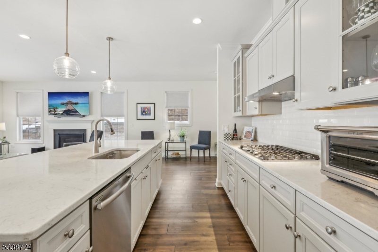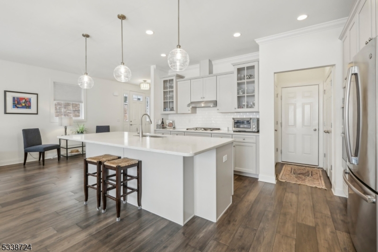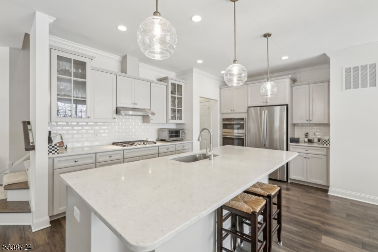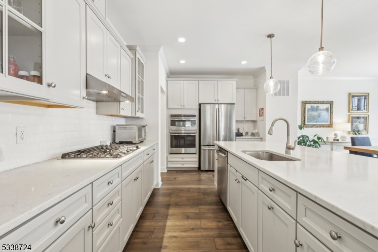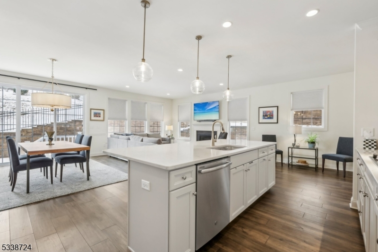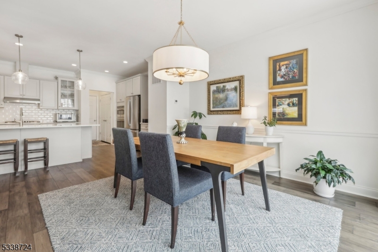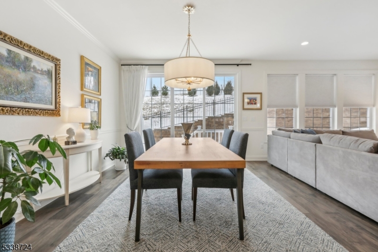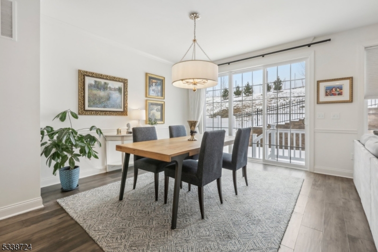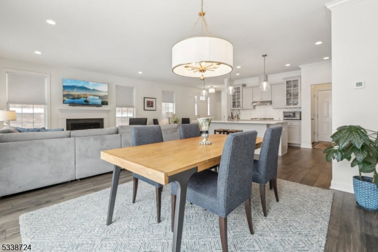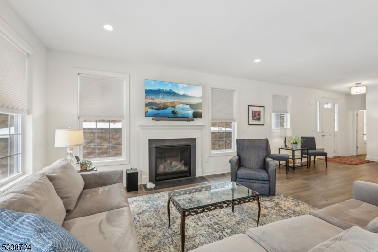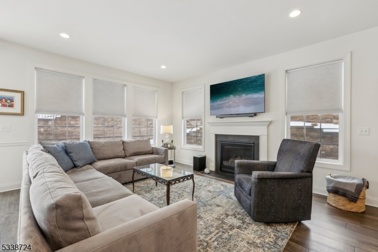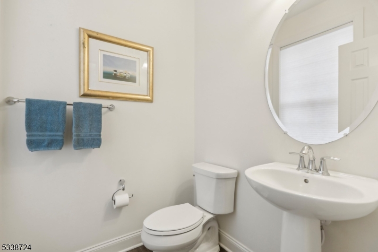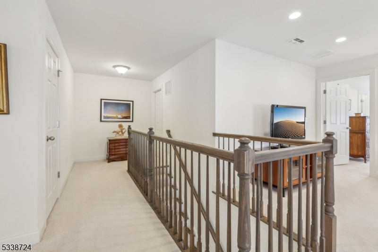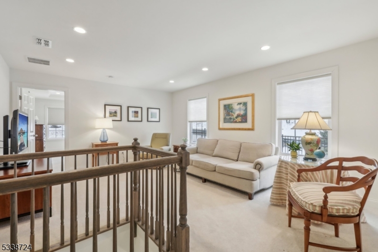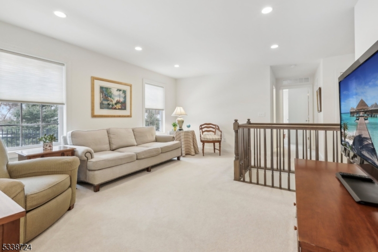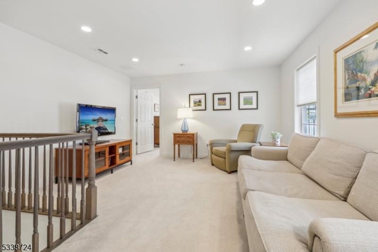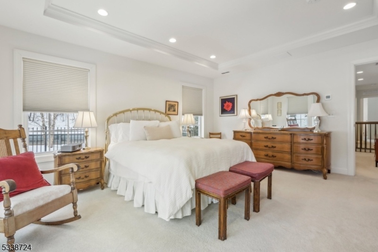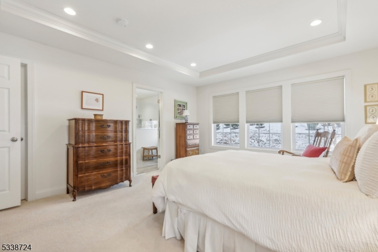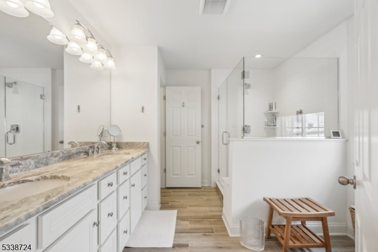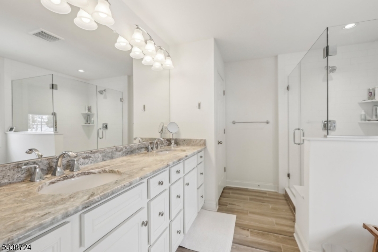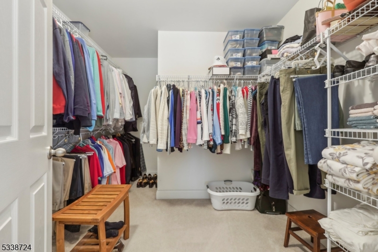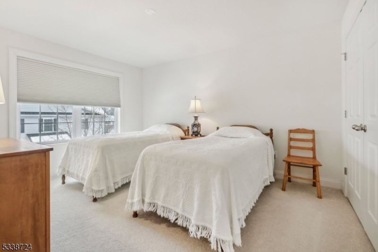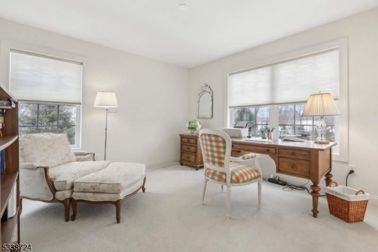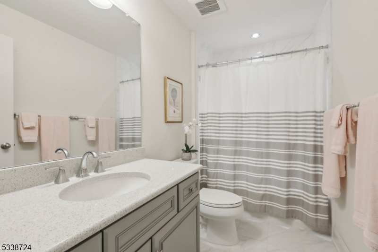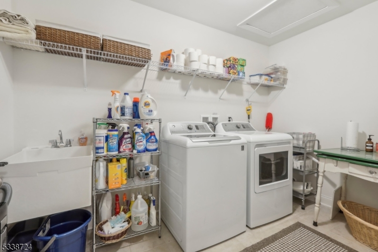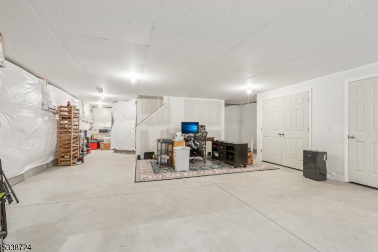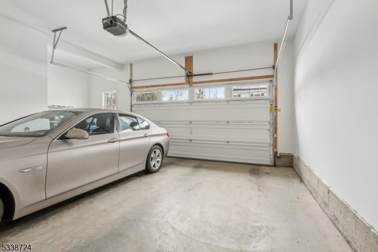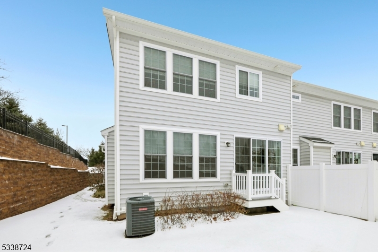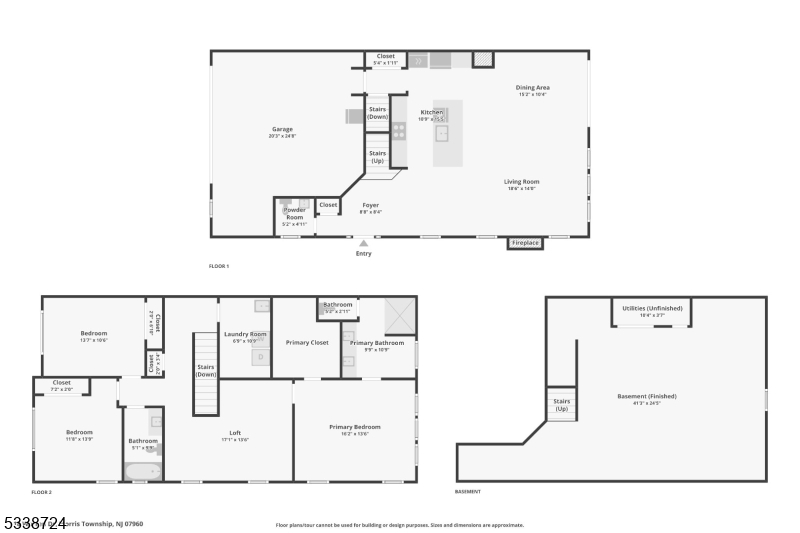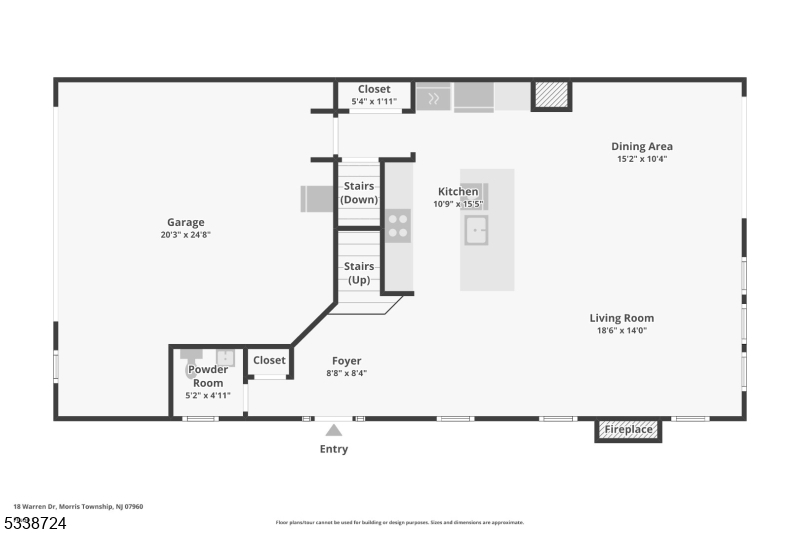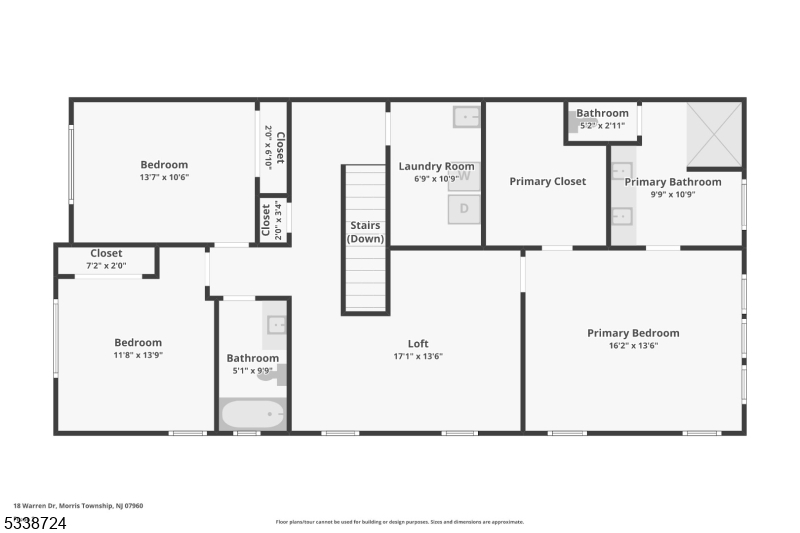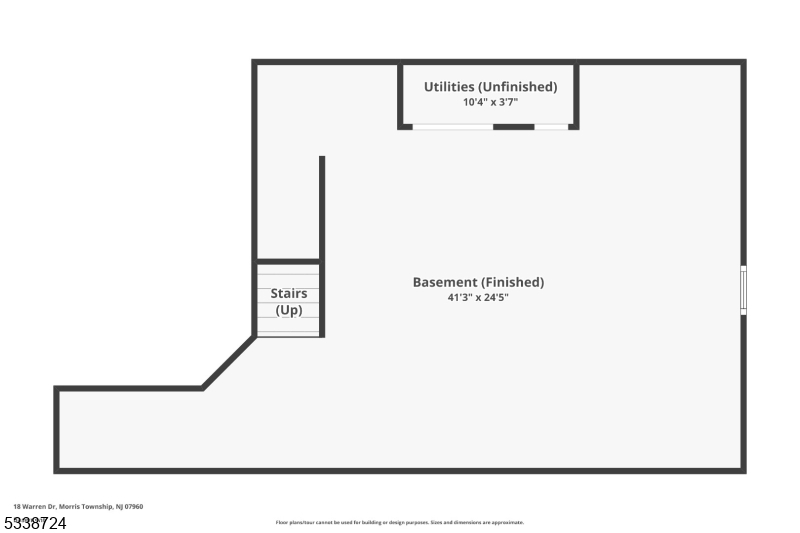18 Warren Dr | Morris Twp.
Welcome to this beautifully upgraded, end-unit luxury townhome, built in 2019, offering the perfect blend of elegance, functionality, and modern living. Featuring 3 spacious bedrooms, 2.1 bathrooms, and an expansive basement with 9' ceilings, this home is designed for both comfort and style. The basement is plumbed for an additional bathroom, providing endless possibilities for customization.Step inside to a bright, open floor plan that floods the home with natural light. The stunning kitchen is a true showstopper, featuring numerous upgrades, ample storage, and sleek finishes that make it both functional and beautiful. It's perfect for both cooking and entertaining, and opens to a spacious living and dining area with gorgeous hardwood floors throughout.The luxurious primary suite is designed for relaxation, complete with upgraded primary bath finishes that offer a spa-like retreat. Two additional well-sized bedrooms provide plenty of room plus, the second-floor landing offers additional space for a den or living area.The outdoor patio, accessible via sliding doors, invites you to unwind and enjoy your private area, complete with a gas hookup for a grill, ideal for summer barbecues. The home also boasts a 2-car garage, providing convenience and extra storage. Very close to Convent St. mid-town direct train & located in a desirable community with a pool and beautiful walking trails, this townhome has it all upgrades, space, and light making it the perfect place to call home! GSMLS 3946678
Directions to property: Madison Avenue to left on Kahn Rd, left on Lee Dr, right on Clark Pl and right onto Warren Dr.
