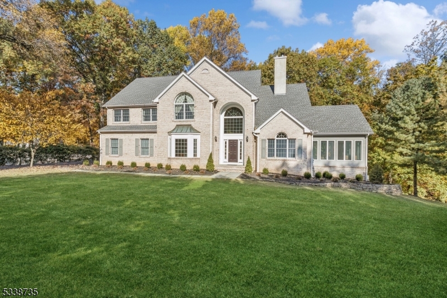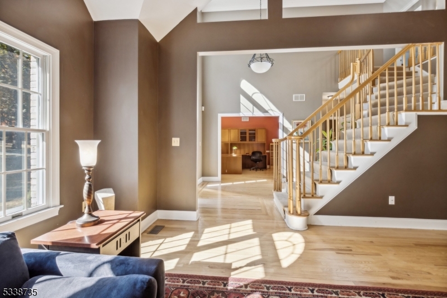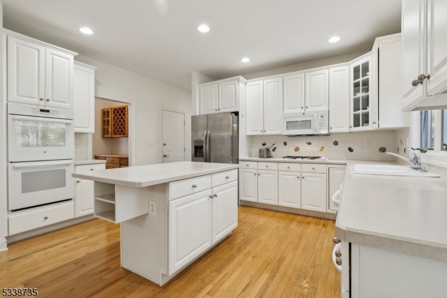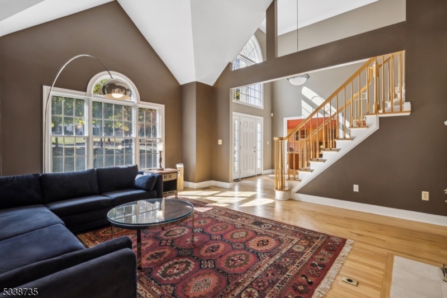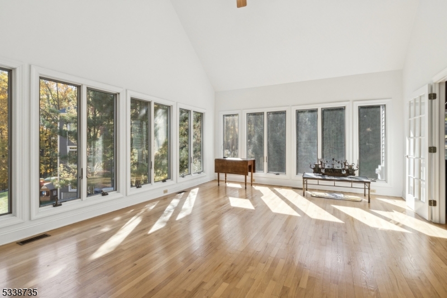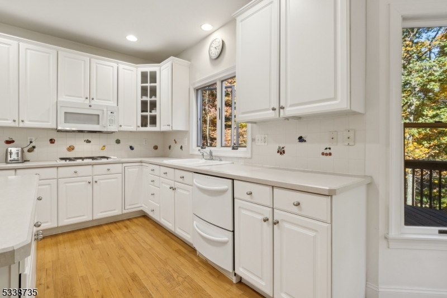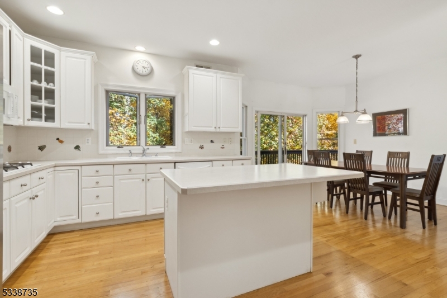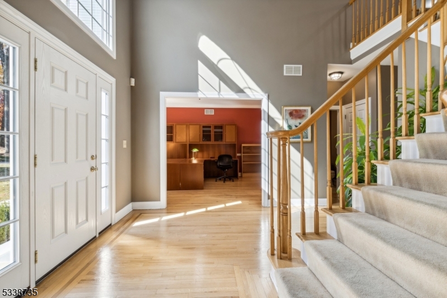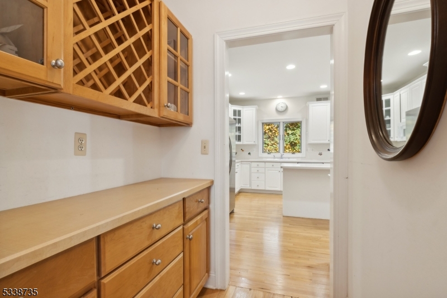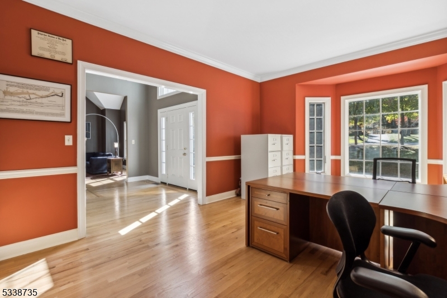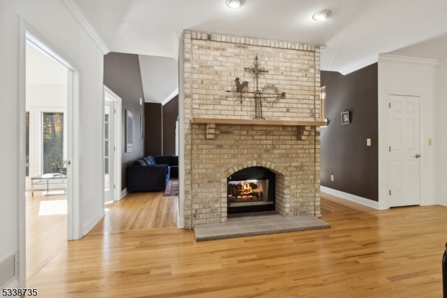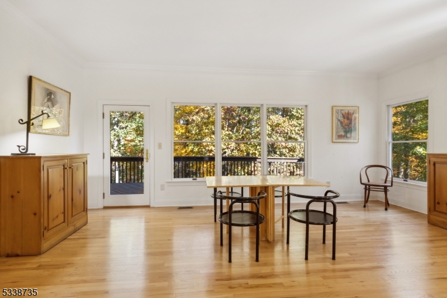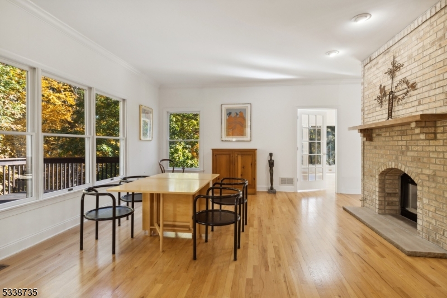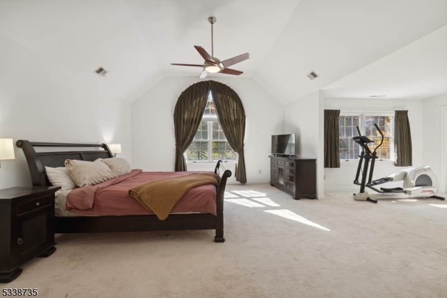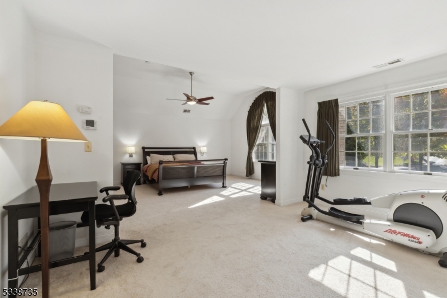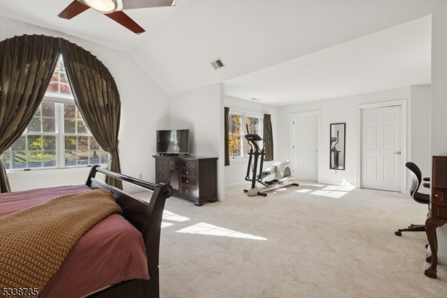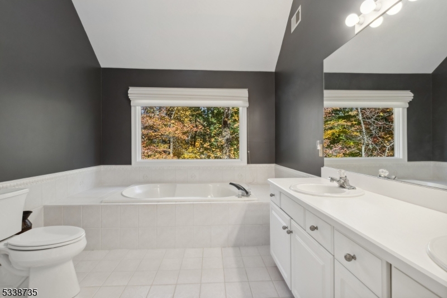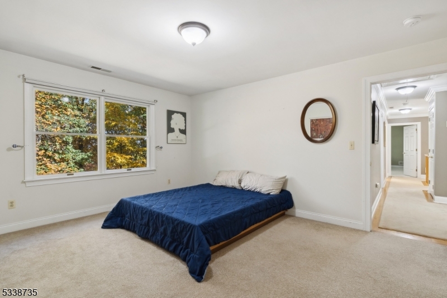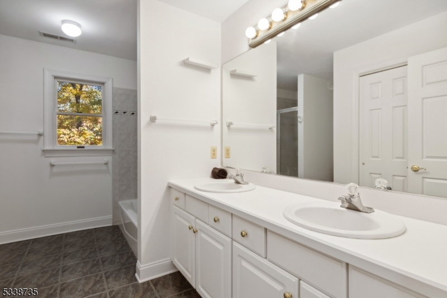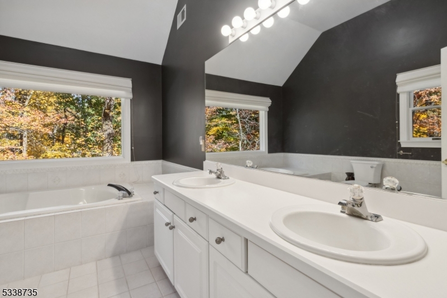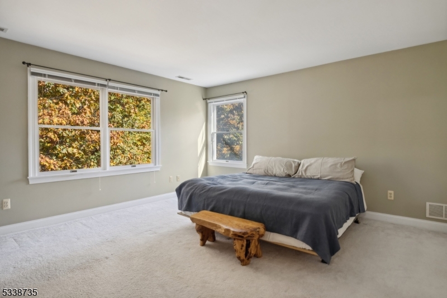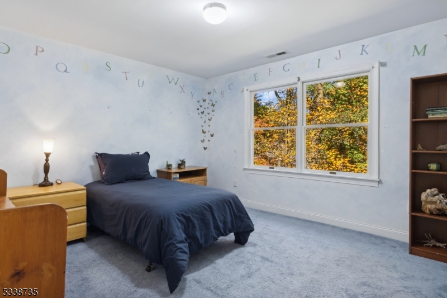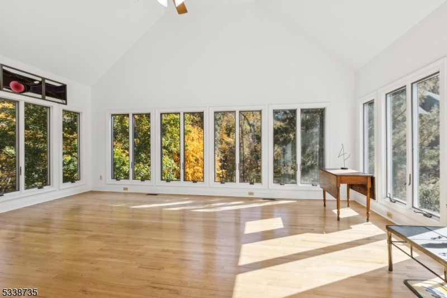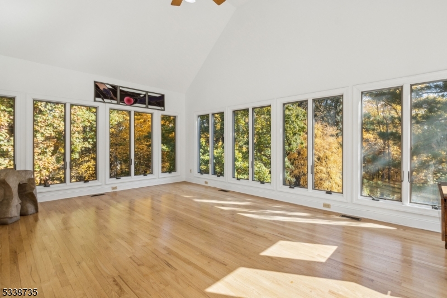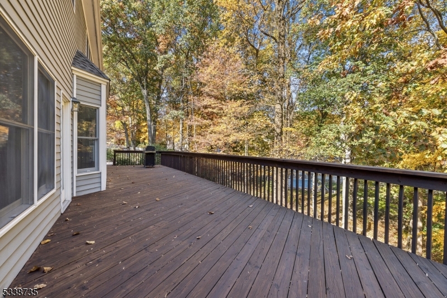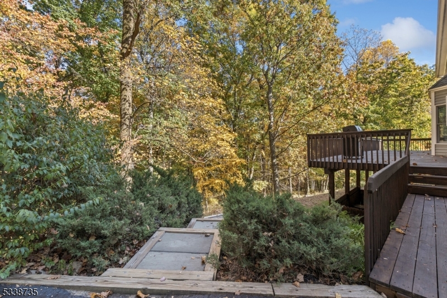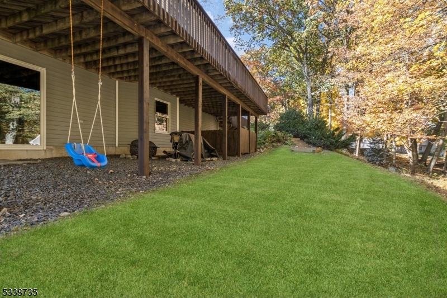8 Croydon Rd | Morris Twp.
LOCATION! Set at the end of a cul de sac with great curb appeal! This spacious 4 bedroom home boasts hardwood floors on the main level. High ceilings, pass through gas fireplace. The flow of the first floor will allow for you to have a play/rec room, dining room, den, office, formal living room whatever you choose! Amazing neighborhood that has its own park at the end of Rolling Hill! The primary bedroom is so massive with high ceilings it is waiting for your personal touch. The unfinished HUGE basement is READY for you, walk out with great ceiling height and windows Off this kitchen has a large deck that leads to large back yard. This is a very private property located in a fantastic area! Just 2 miles to vibrant downtown Morristown with MPAC theater, AMC Movies, Top rated restaurants and GREAT COFFEE! You must take a tour of this home! 2 plus car garage, 9 ft Ceilings, Almost an acre! Wooded Backyard, property adjoins to over 80 acres of woods and hiking trails! GSMLS 3946404
Directions to property: Western to Rolling Hill to Dale to Croydon
