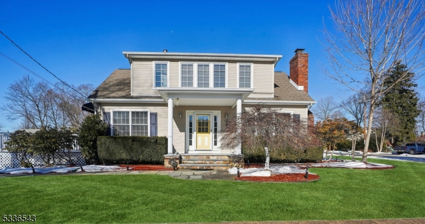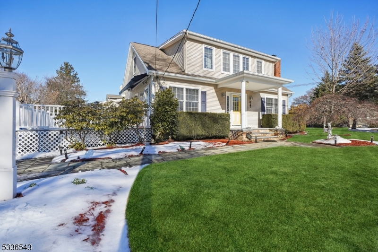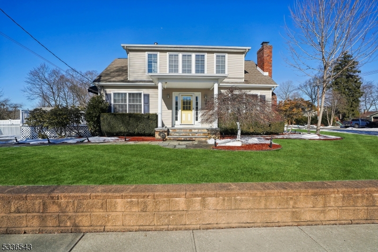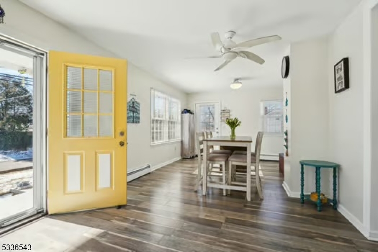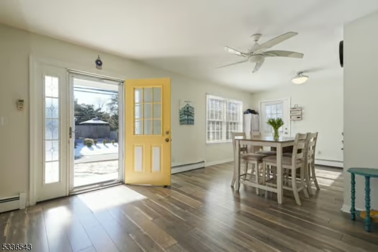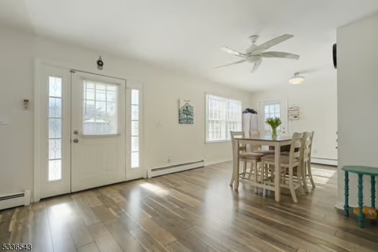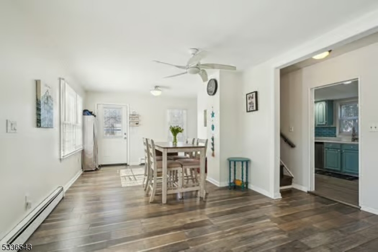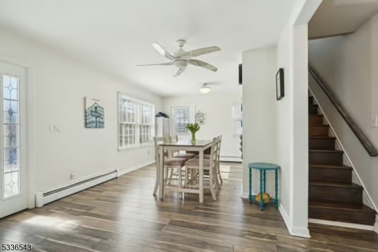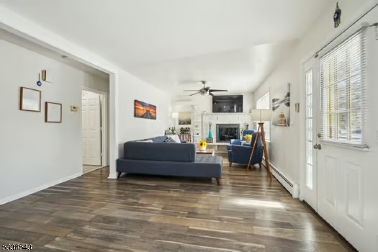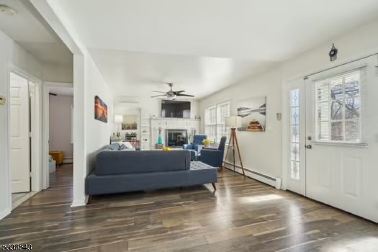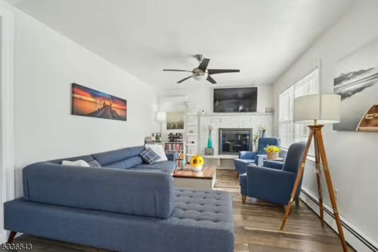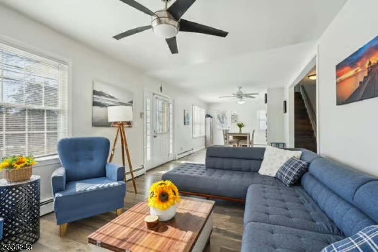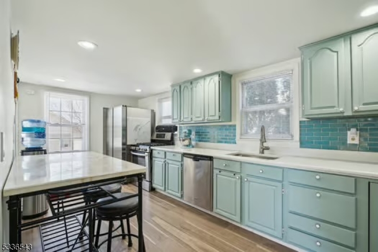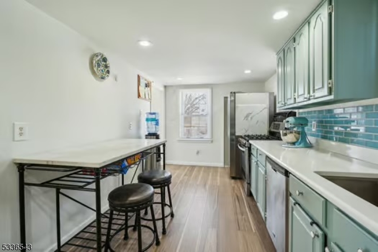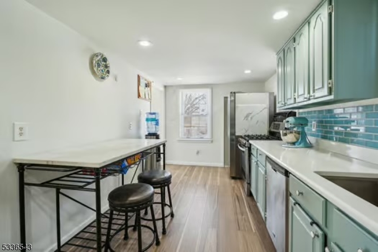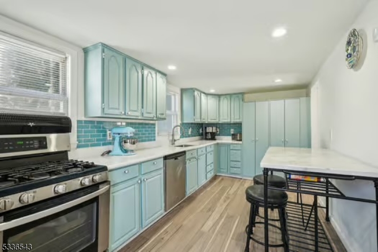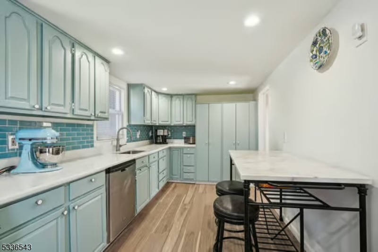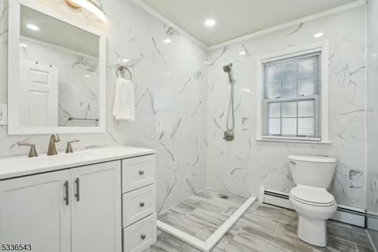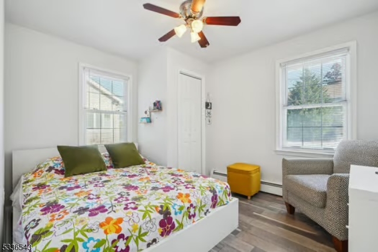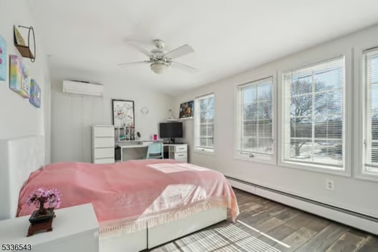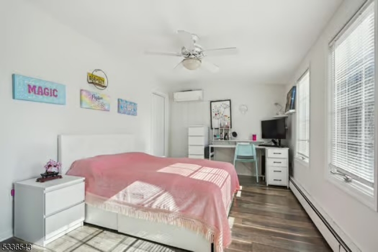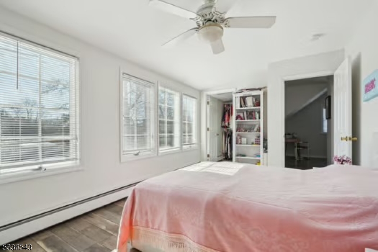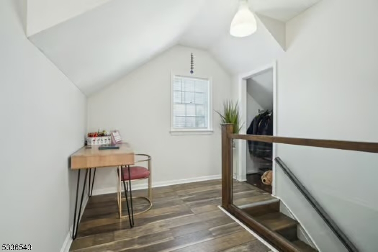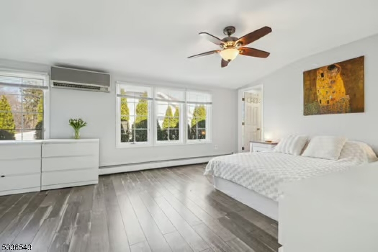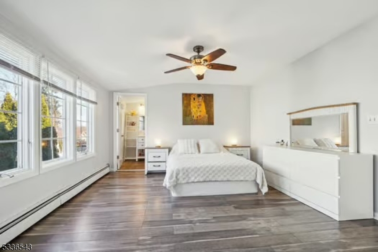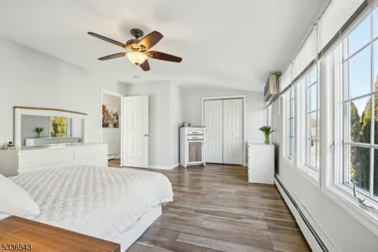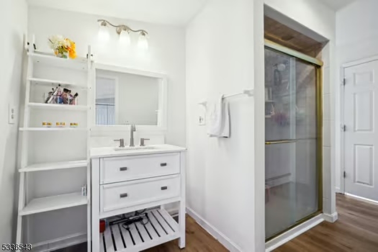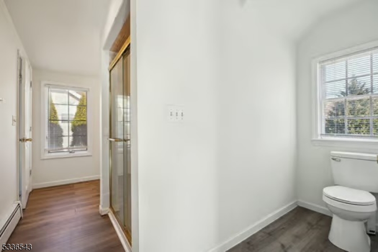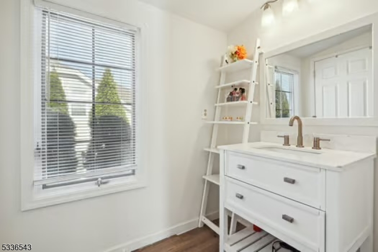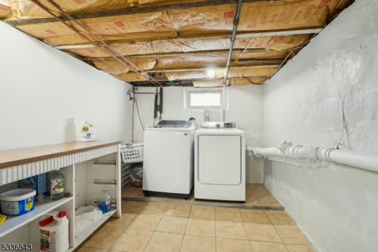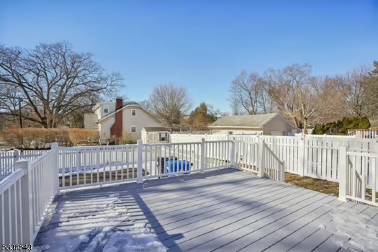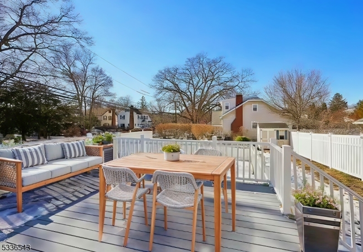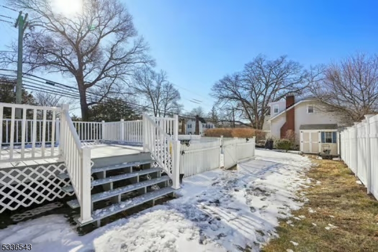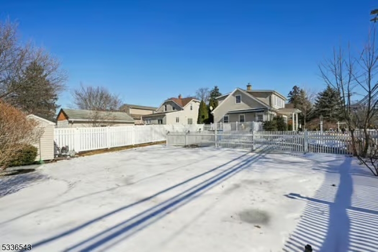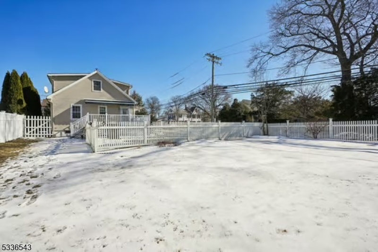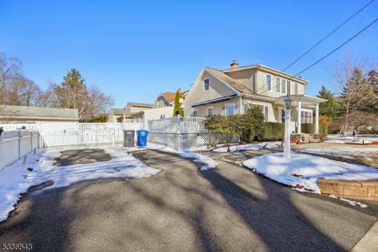62 Burnham Rd | Morris Twp.
THIS DISTINCTIVE CAPE-COD COULD NOT BE MORE PERFECT! Location, Curb Appeal, Open Floor Plan, Deck For Entertaining, Updated, Pristine "Chic Feel"; Exudes Warmth, Charm & Many Nice Updates! Three bedrooms and two full updated baths, THIS HOME IS BURSTING WITH NATURAL LIGHT AND AN EASY LIVING FLOOR PLAN. Step inside to the lovely living room w/wood burning fireplace leading seamlessly into the dining room, side door to a spacious deck w/expandable awning - perfect for entertaining, alfresco dining, or simply enjoying the tranquility of a private side-yard. The updated kitchen is well appointed with stainless steel appliances, beautiful quartz countertops, tile backsplash, and great pantry storage.. Also on the first floor is a comfortable 3rd bedroom, providing a multi-purpose option as well as a new full bath (new shower door on order). Upstairs on the second floor you'll find two more spacious bedrooms including the primary bedroom & newly updated full bathroom w/direct access, 2nd bedroom has direct bath access as well, with a wonderful walk-in closet. Don't miss the perfect office space on this level. The basement on lower level is for laundry, storage and awaits your finishing touch, perfect for recreation, or exercise. IDEALLY LOCATED TO A WALK TO ALL LOCATION-close proximity to New York City Midtown Direct Trains, 1.1mile to Morris Plains train station, 7 minutes to the Morristown train station, restaurants, schools, parks & convenient to trendy downtown Morristown! GSMLS 3946392
Directions to property: Rt 202 to Mill Road to Blinking Light; Cross Burnham Rd, 1st House on Right
